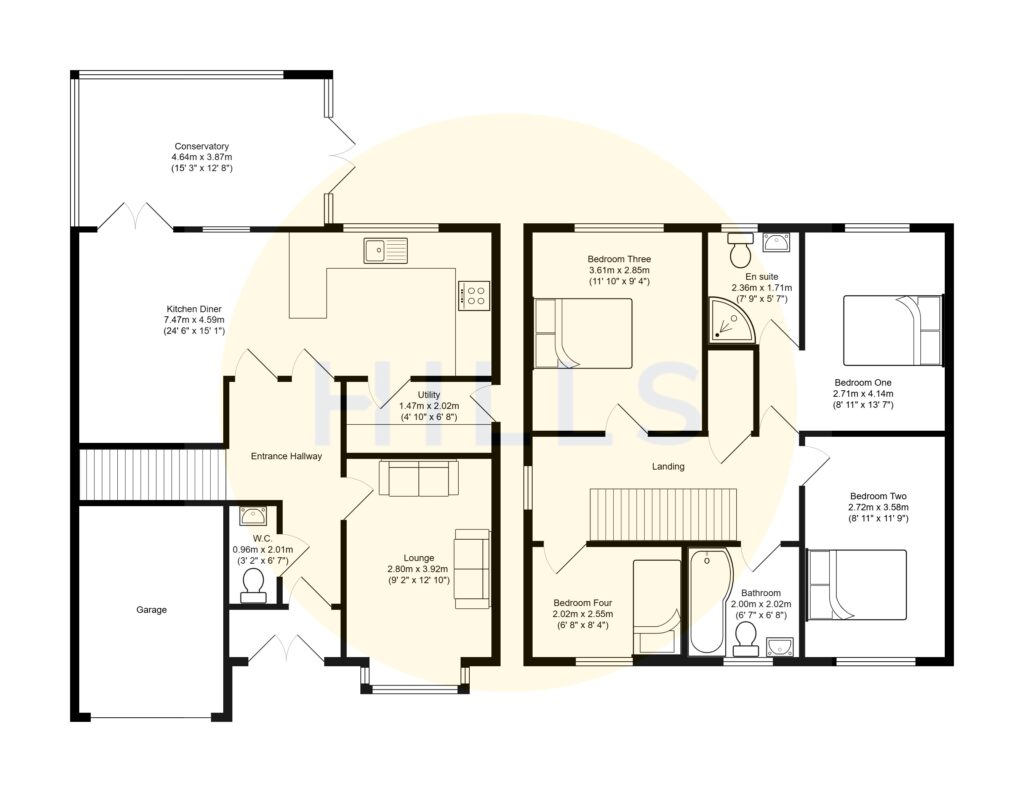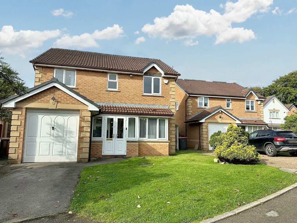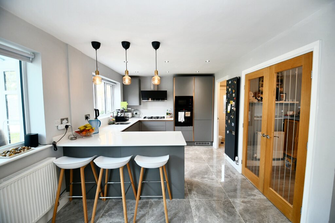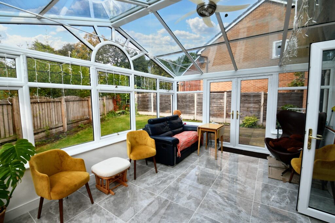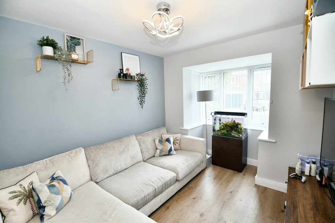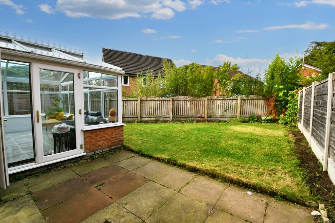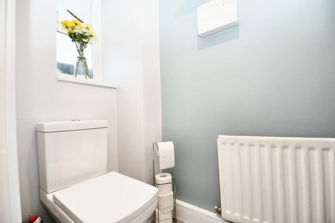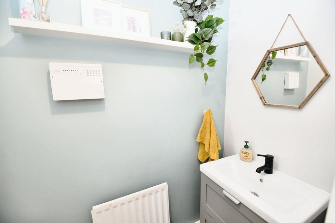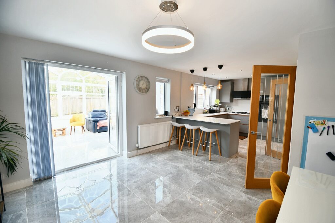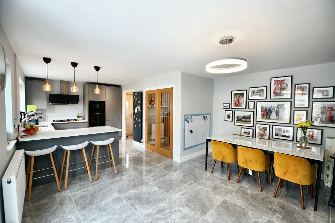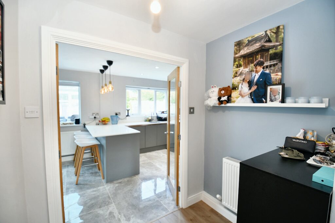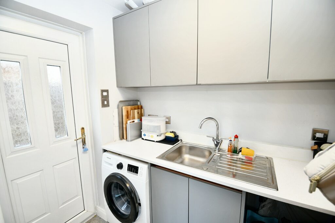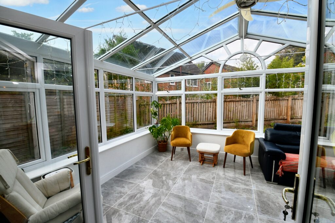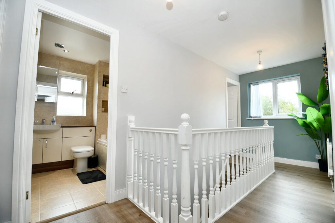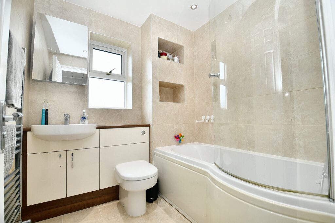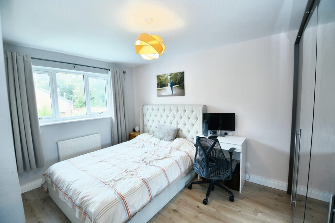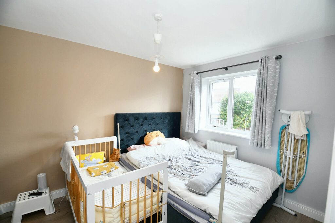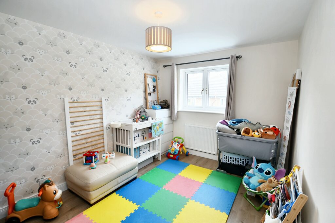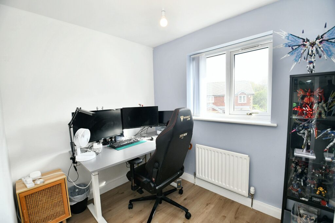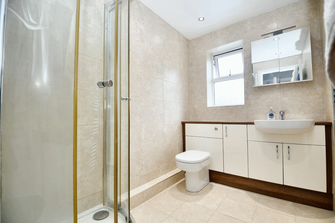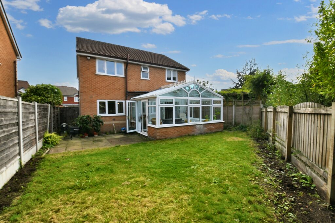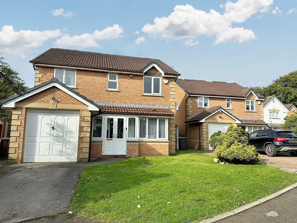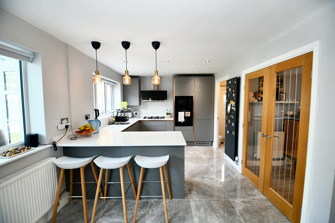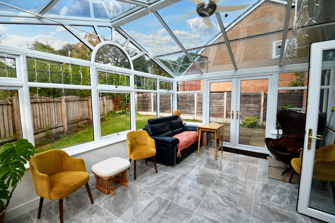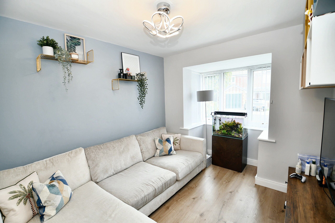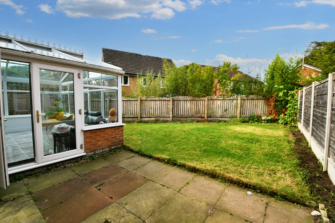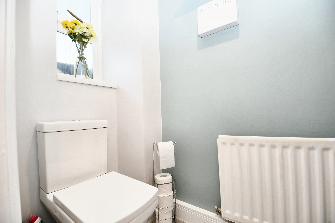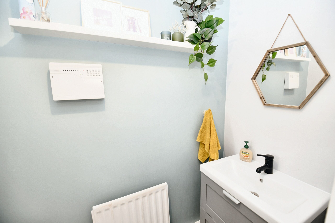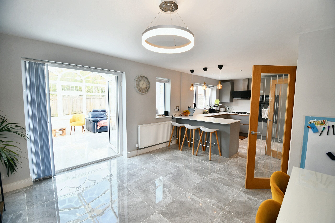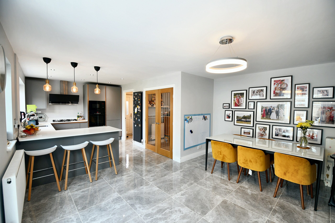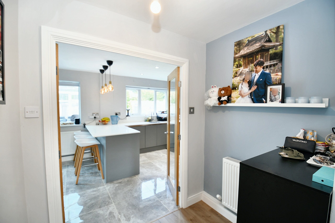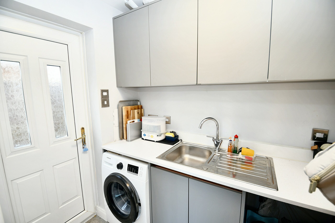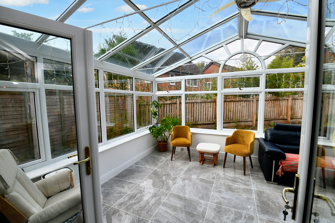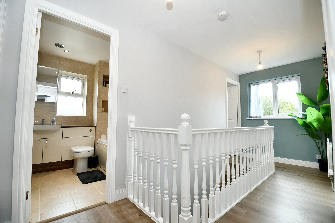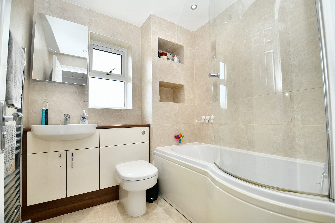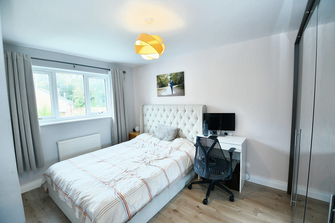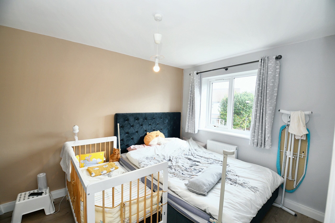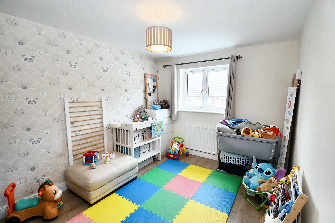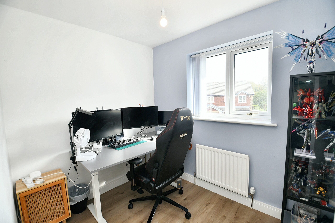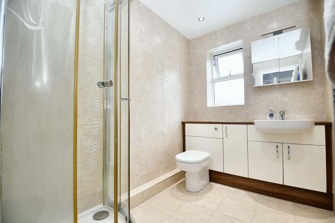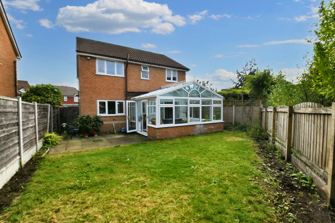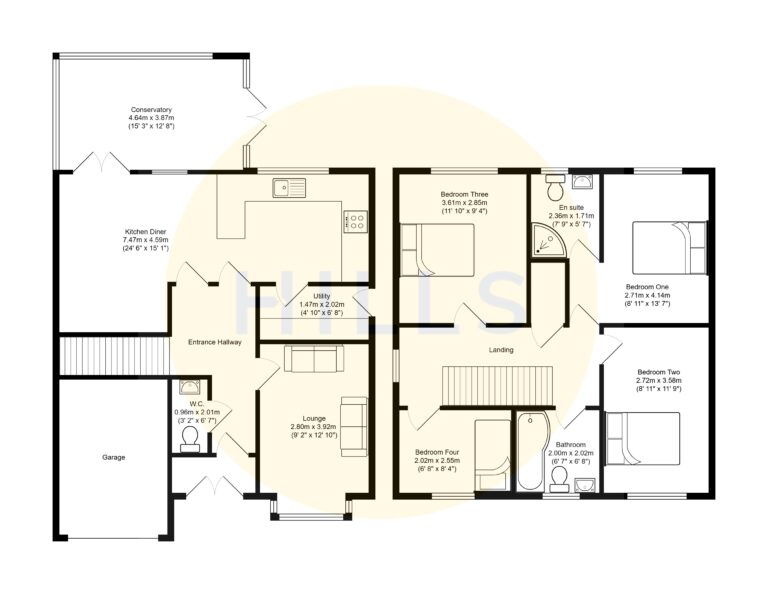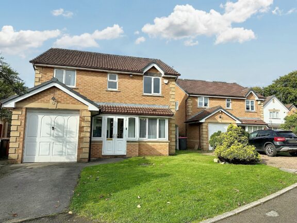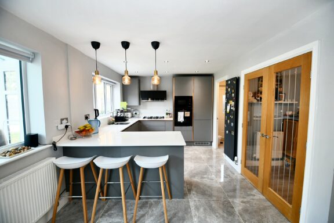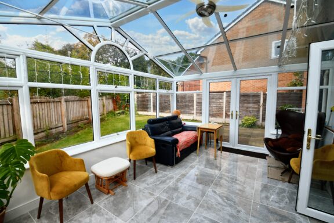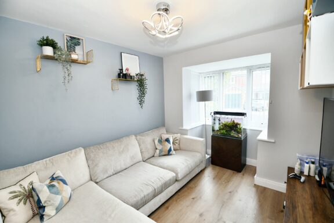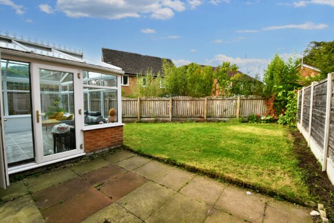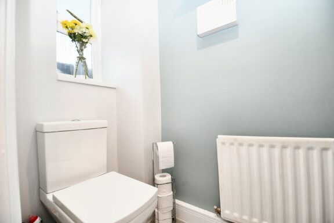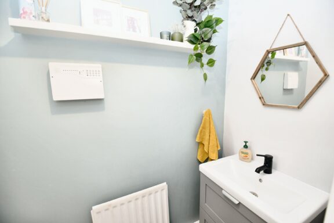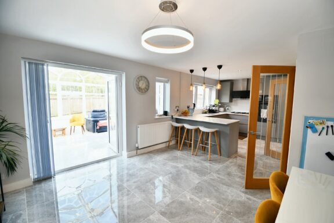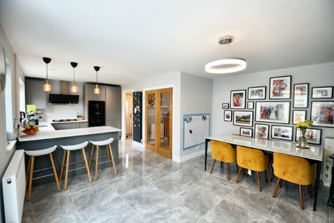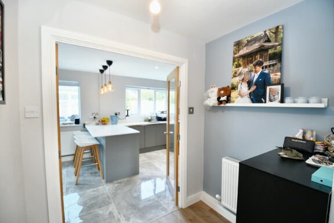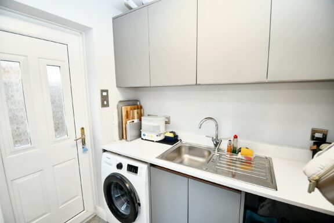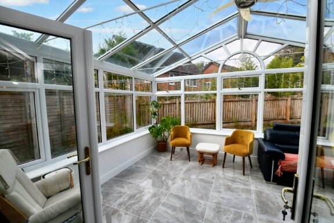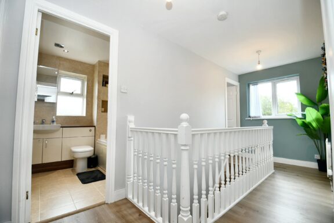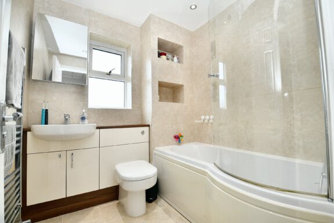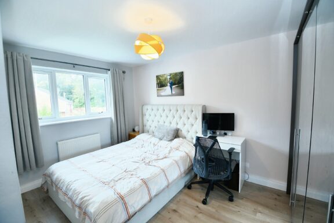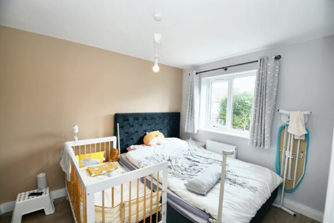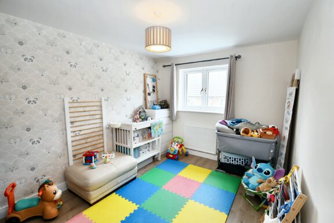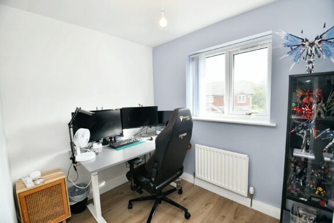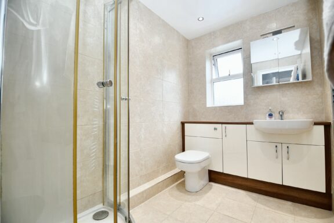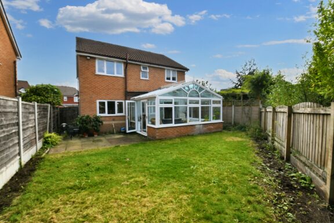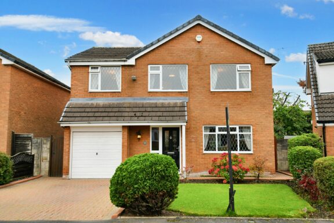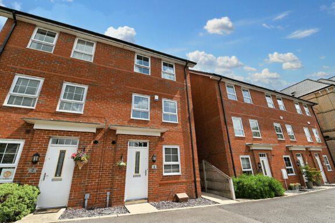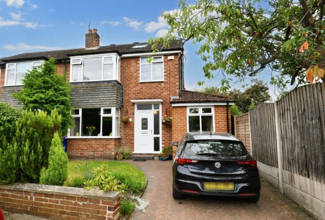
Offers in Excess of | 739e0fc6-49cd-46bf-88ec-3d98cd6c44d2
£400,000 (Offers in Excess of)
Keystone Close, Salford, M6
- 4 Bedrooms
- 3 Bathrooms
- 2 Receptions
STUNNING FOUR BEDROOM DETACHED HOUSE FEATURING A BEAUTIFUL OPEN PLAN KITCHEN DINER WITH A SEPARATE UTILITY ROOM, TWO RECEPTION ROOMS, FOUR BEDROOMS, AN EN-SUITE, DOWNSTAIRS W.C. AND FAMILY BATHROOM!
- Property type House
- Council tax Band: E
- Tenure Freehold
Key features
- Impressive four bedroom detached family home in a sought after location!
- Stunning open plan kitchen diner with separate utility room
- Cosy lounge to the front of the property
- Modern family bathroom, en-suite to the master and downstairs W.C.
- Off-road parking and garage
- Spacious conservatory to the rear of the property
- Close to Salford Royal Hospital and Buile Hill Park
- Generous plot within a quiet cul-de-sac
- Low maintenance rear garden
- Within close proximity to convenient transport links, good local schools and amenities
Full property description
**Beautifully Presented, Four Bedroom detached family home situated on a quiet cul-de-sac in a sought after location!**
What a great family home!
Tastefully decorated throughout and boasting a generous plot – could this be your next move?
As you enter the property you go into a porch and then a welcoming entrance hallway, providing access to the downstairs W.C. To your right, you will find the cosy bay-fronted lounge whilst the rear of the property houses an open plan STUNNING modern kitchen diner – complete with a separate utility room. Completing the ground floor is the spacious conservatory, perfect for families or entertaining!
Ascending to the first floor you will find four generous sized bedrooms, with an en-suite to the master and a modern family bathroom suite!
Externally, there is a driveway to the front for off-road parking and a garage, whilst to the rear there is a low maintenance rear garden complete with laid to lawn grass.
Properties in this location are popular due to the close vicinity to several well-kept parks, including Buile Hill Park, Light Oaks Park and Oakwood Park. It is also within easy access of Salford Royal Hospital, local schooling and excellent transport links into Salford Quays, Media City and Manchester City Centre.
Viewing is highly recommended to appreciate what this lovely home has to offer. Get in touch to secure your viewing today!
Entrance Hallway
Lounge
Kitchen Diner
Conservatory
Utility
Downstairs W/C
Landing
Bedroom One
En-suite
Bedroom Two
Bedroom Three
Bedroom Four
Bathroom
Interested in this property?
Why not speak to us about it? Our property experts can give you a hand with booking a viewing, making an offer or just talking about the details of the local area.
Have a property to sell?
Find out the value of your property and learn how to unlock more with a free valuation from your local experts. Then get ready to sell.
Book a valuationLocal transport links
Mortgage calculator
