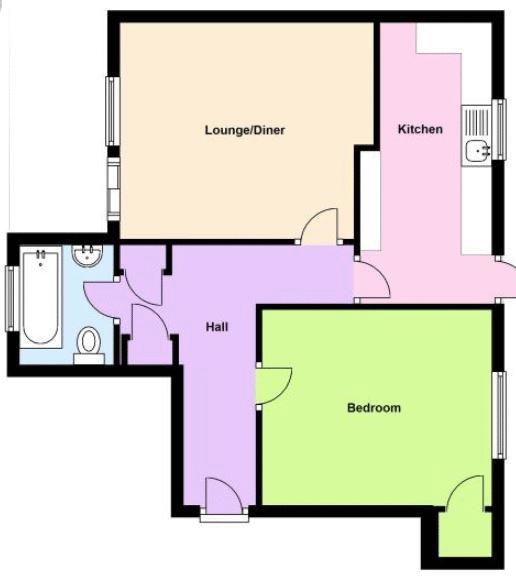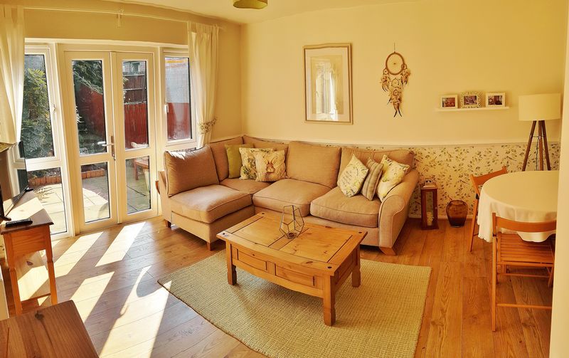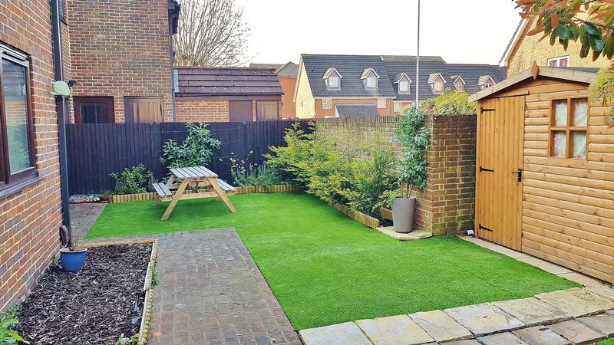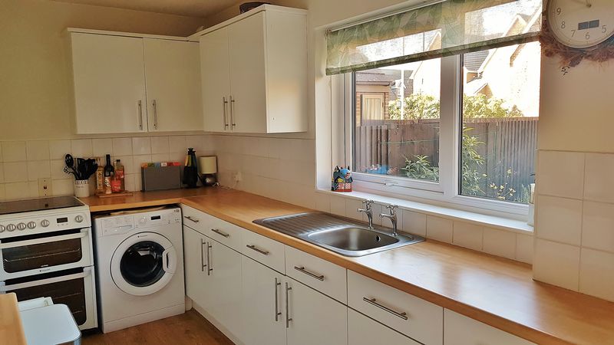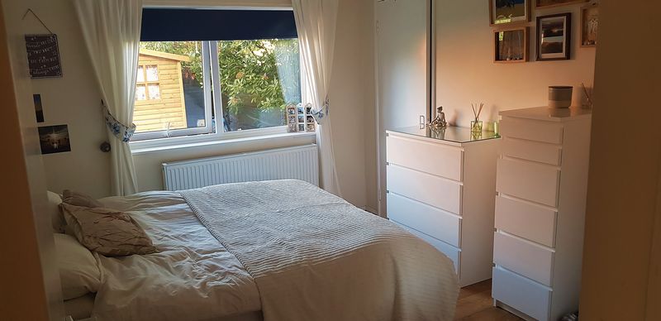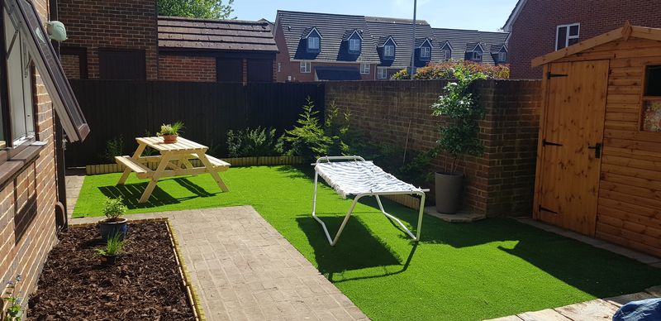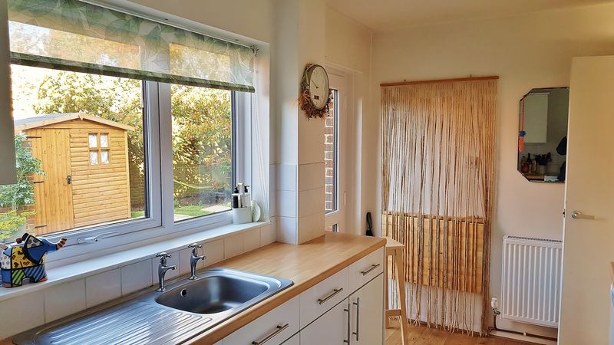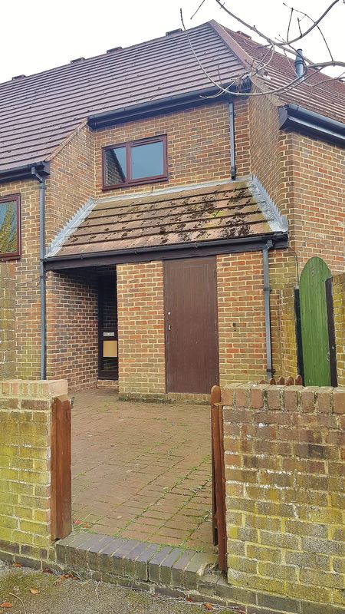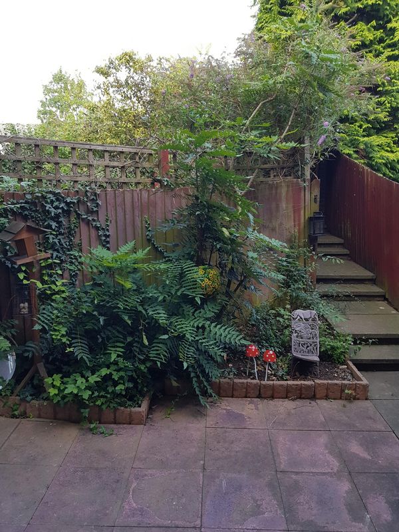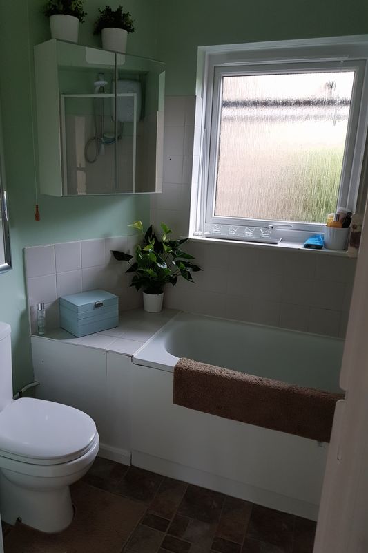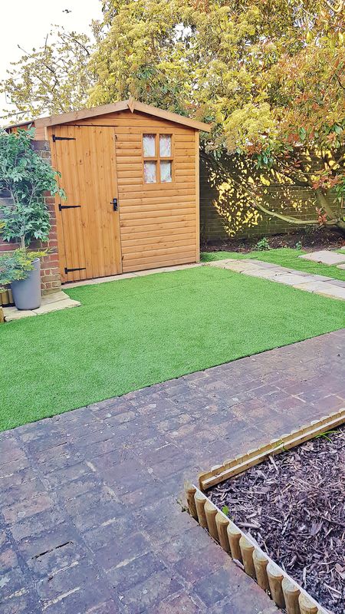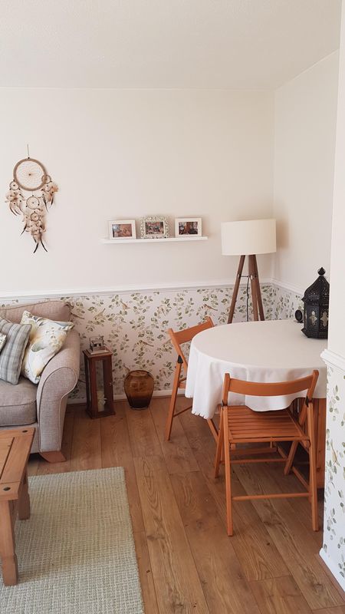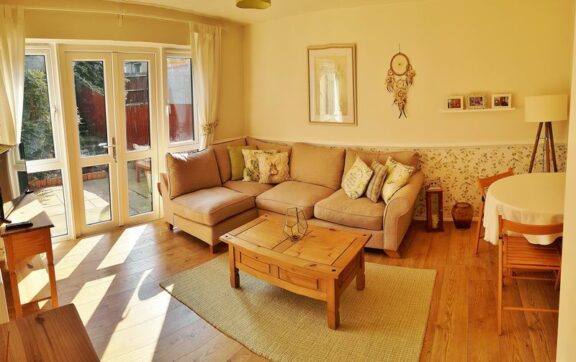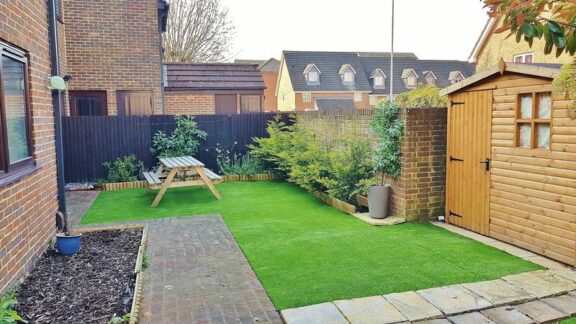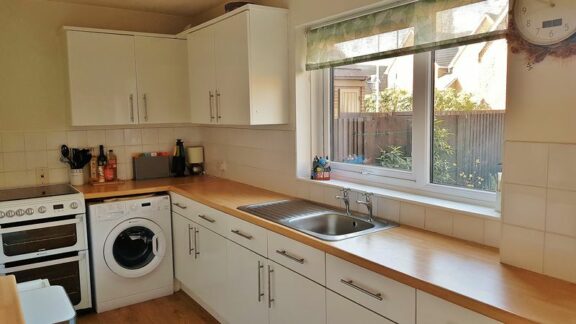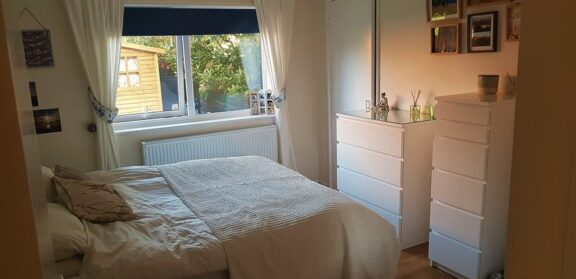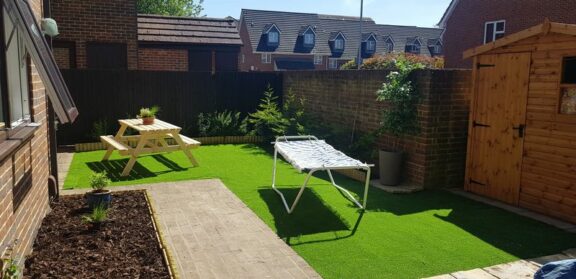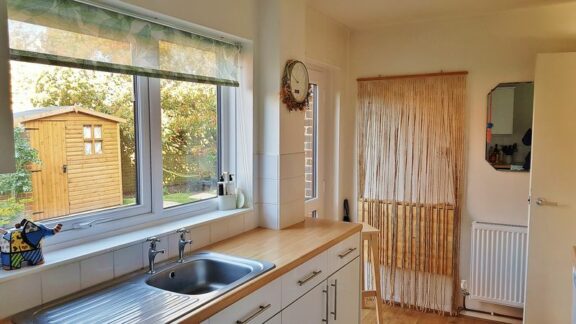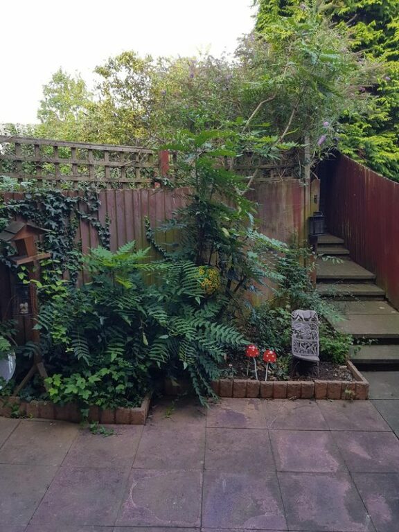
9539286
£895 pcm
Katesgrove Lane, Reading, RG1
- 1 Bedrooms
- 1 Bathrooms
- 1 Receptions
PRIVATE GARDENS, LARGE LOUNGE, DOUBLE BEDROOM, RESIDENTS PARKING and NEW DOUBLE-GLAZING THROUGHOUT! Available from the 1st May is this WELL-PRESENTED ...
- Property type Flat / Apartment
- Rent frequency pcm
Key features
- Well-presented one bedroom ground floor flat close to Reading and the Oracle Shopping Centre
- Large family sized lounge with access to a private garden to the rear
- Resident parking (subject to £30 charge per year)
- A stunning walled garden accessed via the kitchen that benefits from the sun most of the day
- Double bedroom
- Separate kitchen
- Fully double glazed (new windows and door throughout) and new gas central heating system
- Laminate wood effect flooring
- Available furnished or unfurnished. New white goods in the kitchen
- Available 1st May
Full property description
Communal Entrance Hallway
Communal front door gives access to a communal entrance hallway with intercom system.
Entrance Hallway
Ceiling light point, multiple storage cupboards and a wall mounted radiator.
Lounge/Dining Room
A bright and welcoming lounge complete with double glazed patio doors that open onto the private rear courtyard garden. Ceiling light point and a wall mounted radiator. Due to the excellent size of the room there is ample space for a dining table
Kitchen
Fitted with a modern range of wall and base units with complementary work surfaces and an integral sink and drainer unit. New gas hob and oven and washing machine (2 years old) and fridge/freezer. Double glazed window, access door and ceiling light point. The door leads out to a large private walled garden
Bedroom
Double glazed window to the side, ceiling light point and a wall mounted radiator. Large built in cupboard
Bathroom
Three piece suite including panelled bath with shower over, low level W.C and a pedestal hand wash basin. Wall mounted radiator and ceiling light point. Part tiled walls.
Externally
The property boasts two private gardens. Accessed via the lounge is a low maintenance flagged courtyard with flowering borders and a shed. A stunning low maintenance walled garden, complete with artificial turf and flowering borders is accessed via the kitchen. This private garden benefits from the sun most of the day! Residents parking
Interested in this property?
Why not speak to us about it? Our property experts can give you a hand with booking a viewing, making an offer or just talking about the details of the local area.
Have a property to sell?
Find out the value of your property and learn how to unlock more with a free valuation from your local experts. Then get ready to sell.
Book a valuationContact the agent
- Sentinel House, Albert Street, Eccles, M30 0NJ
- 0161 747 9379
- lettings@hills.agency
Local transport links
