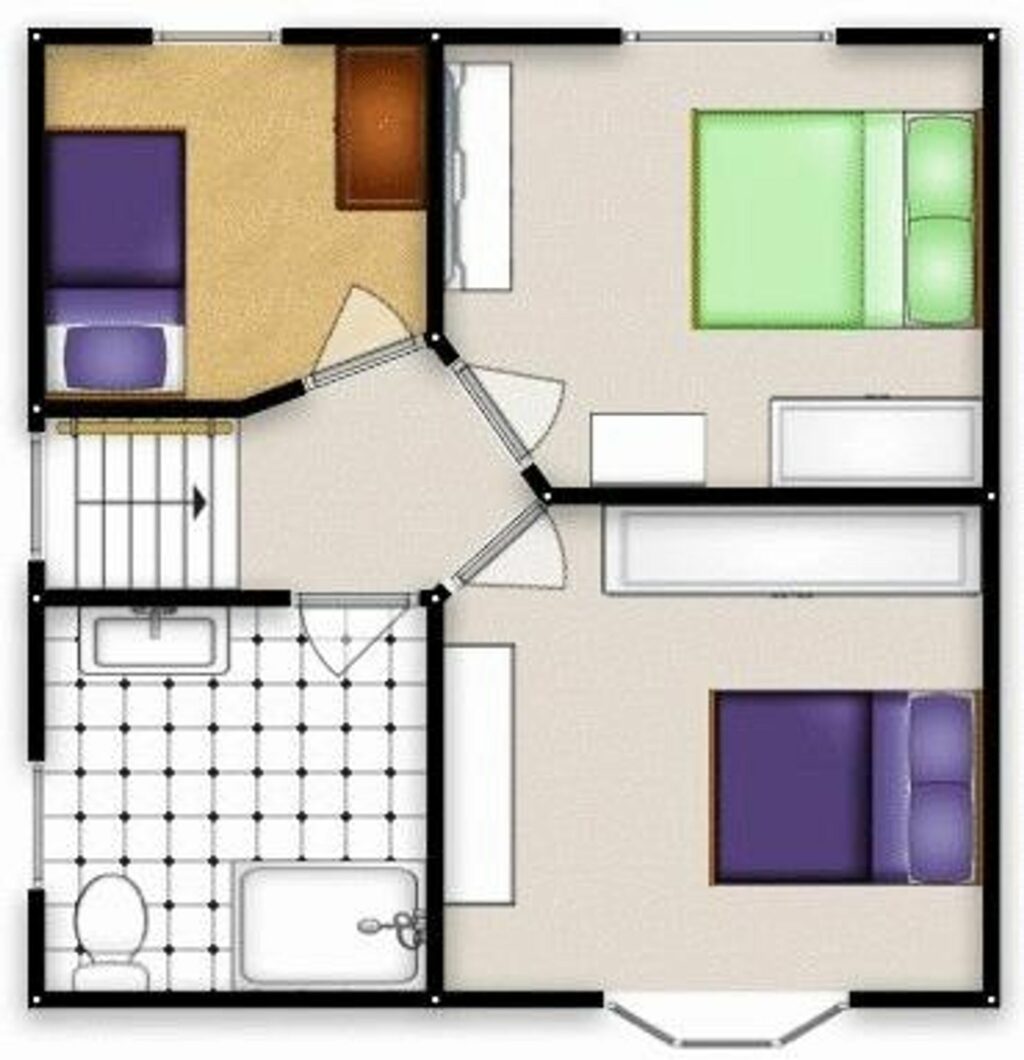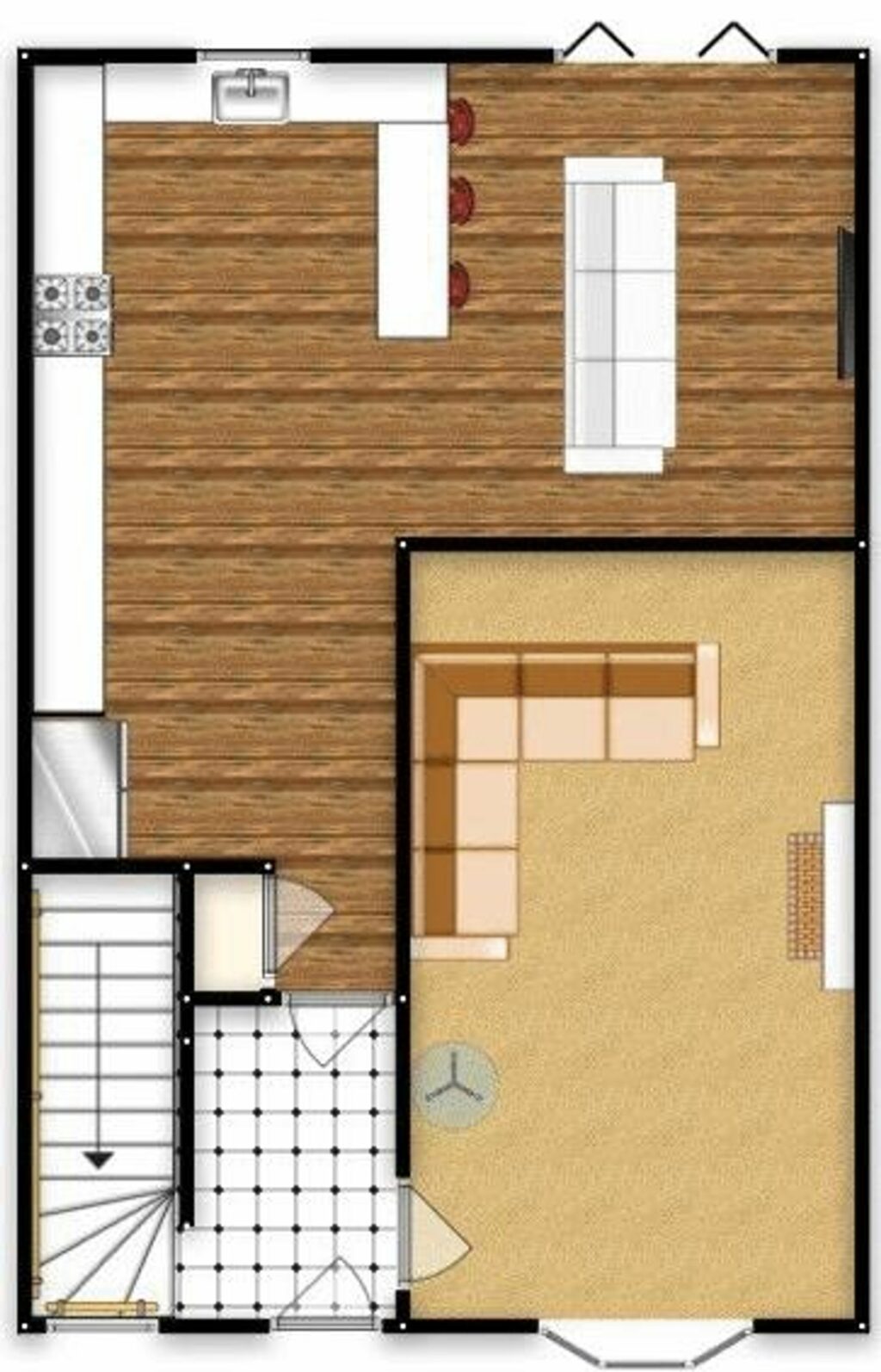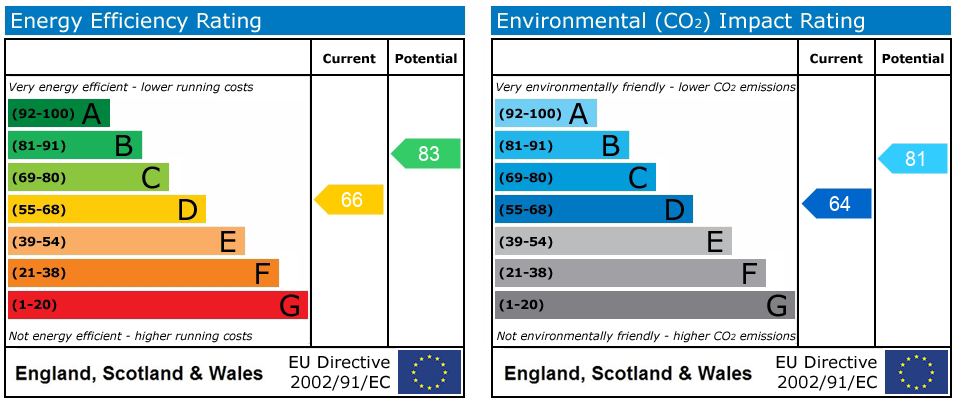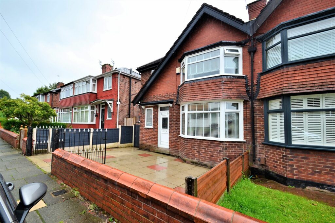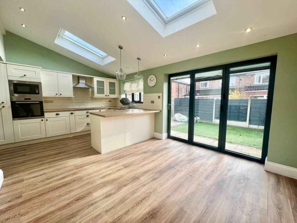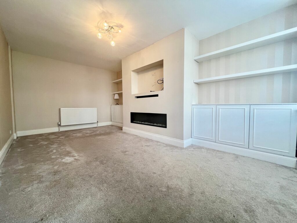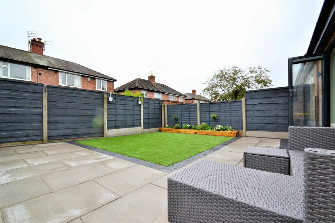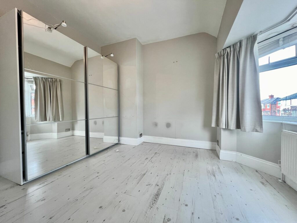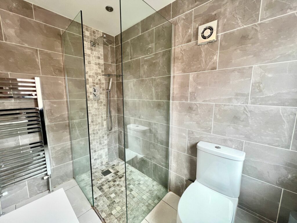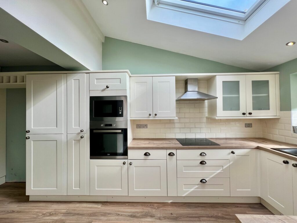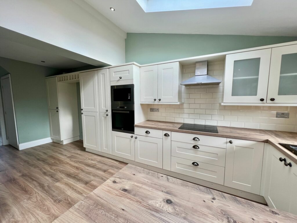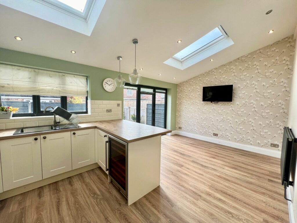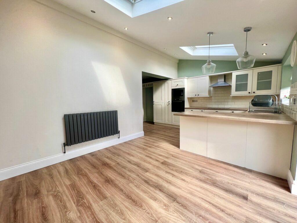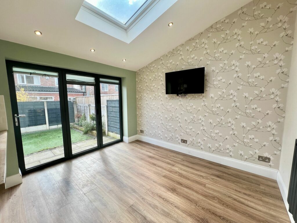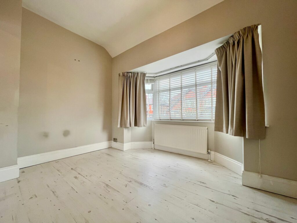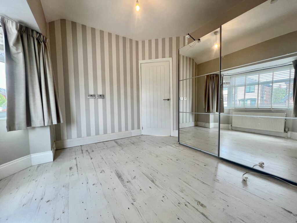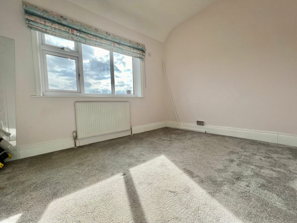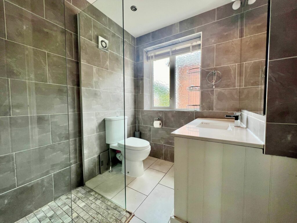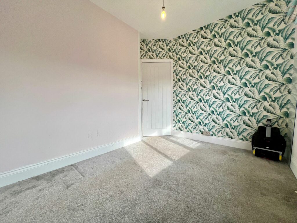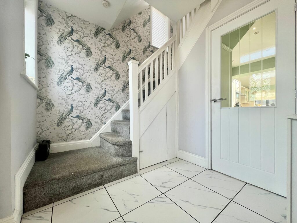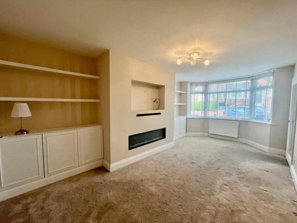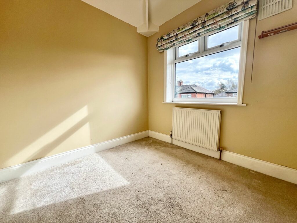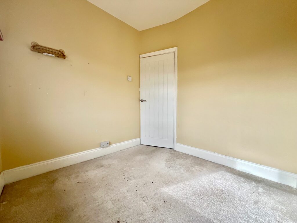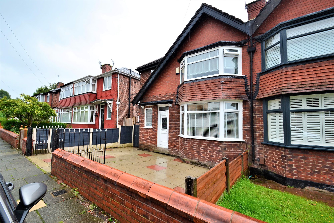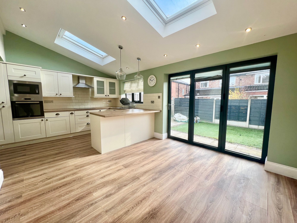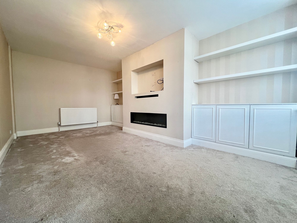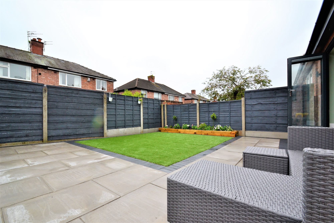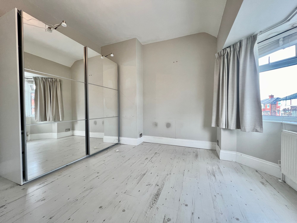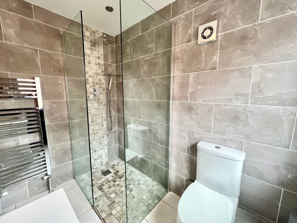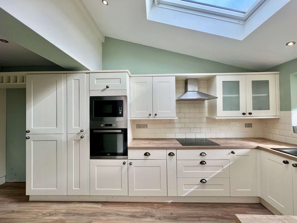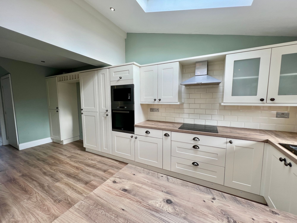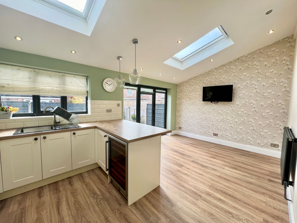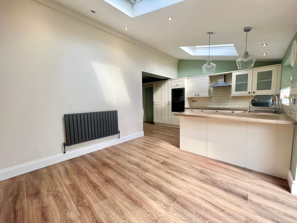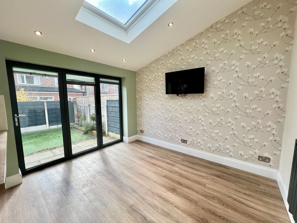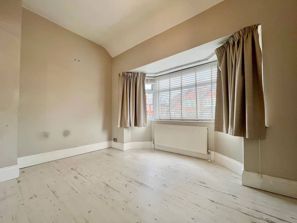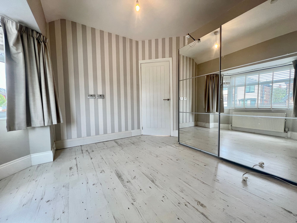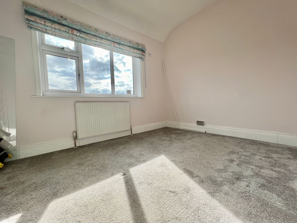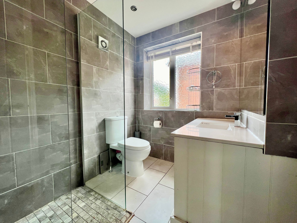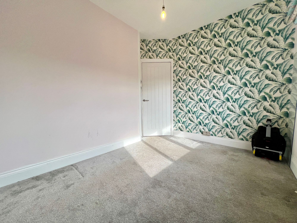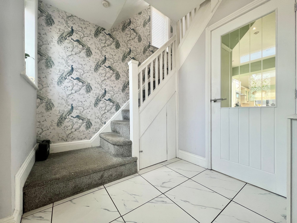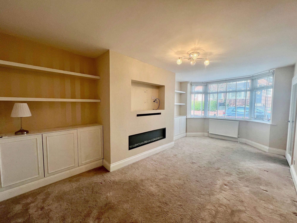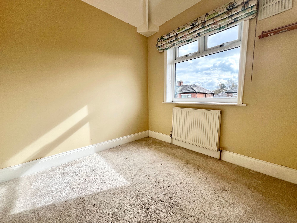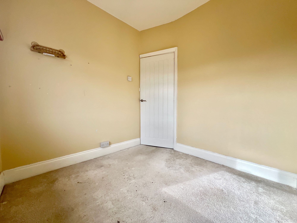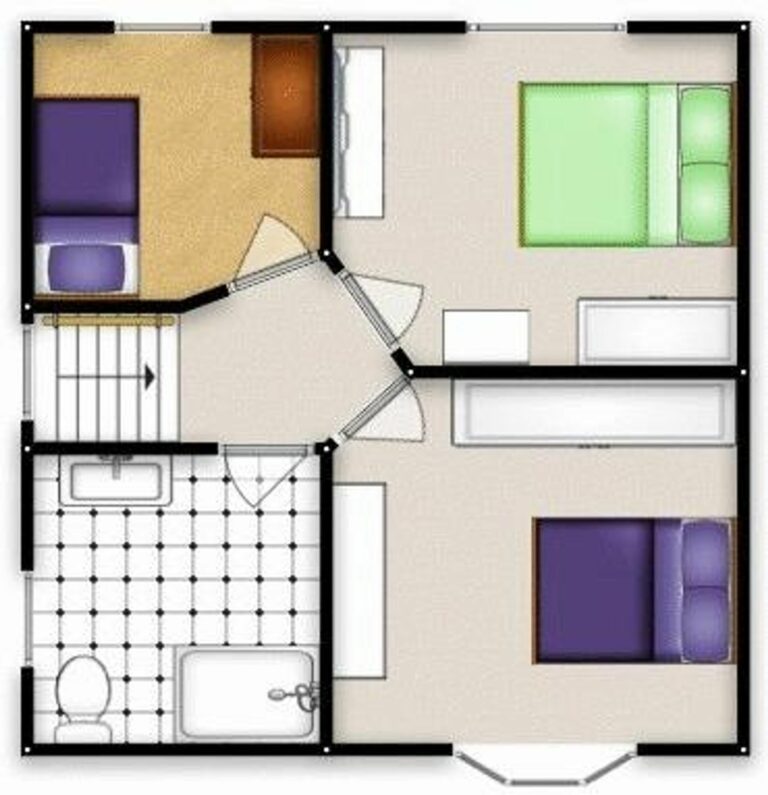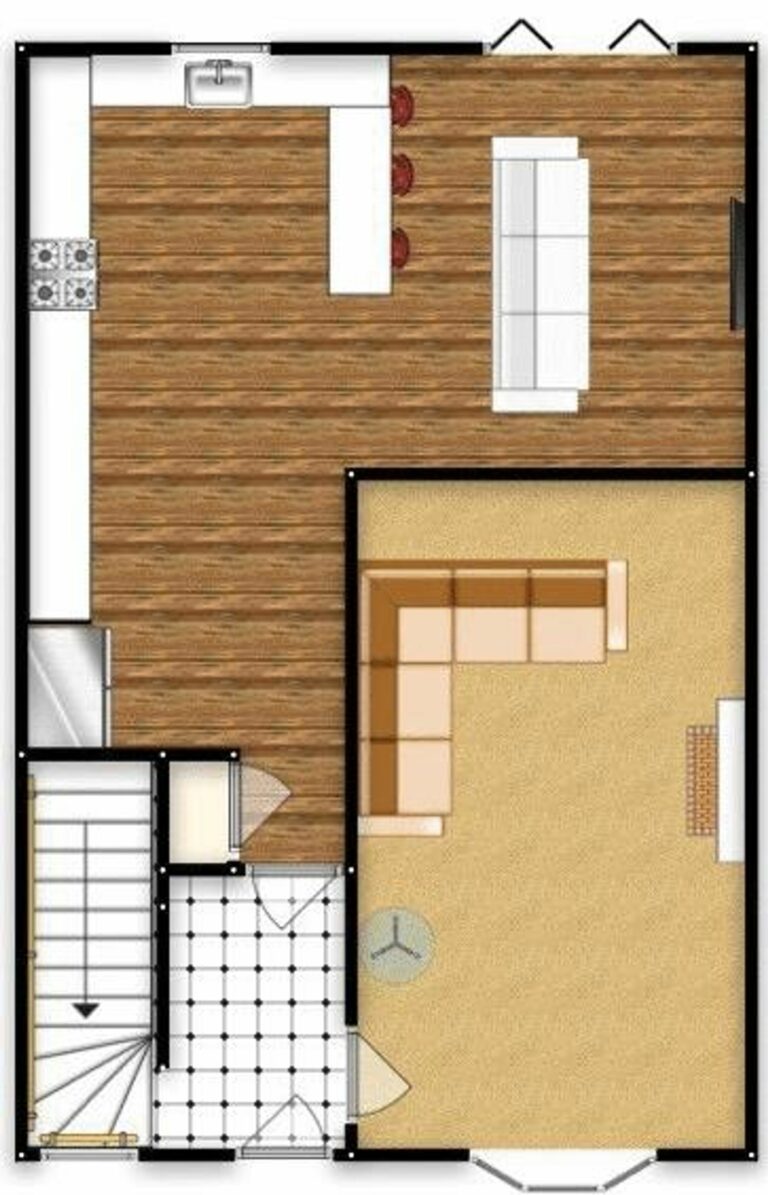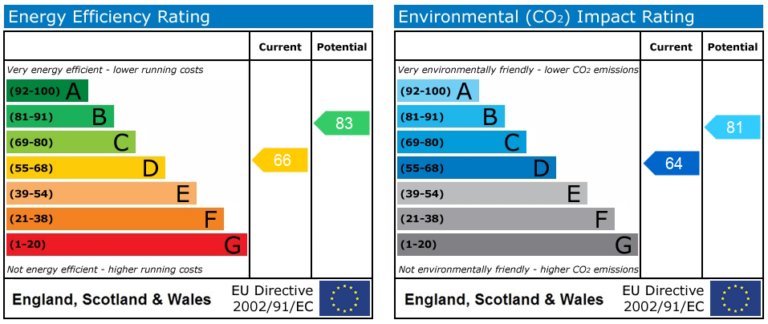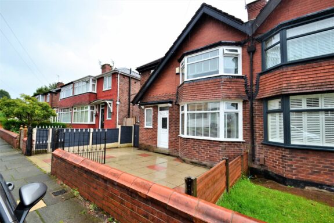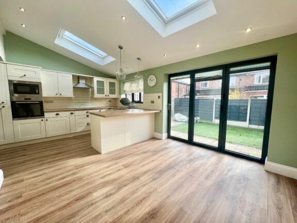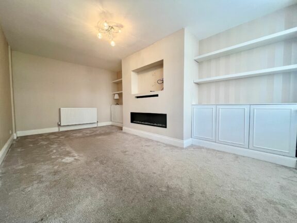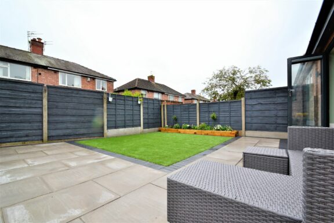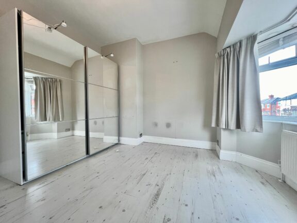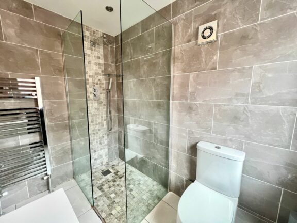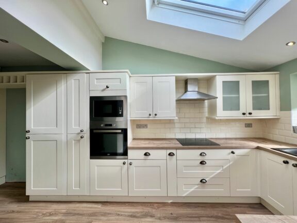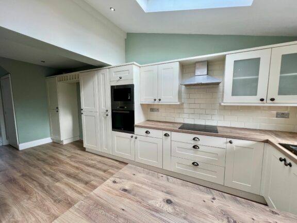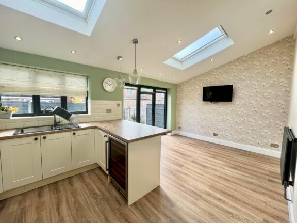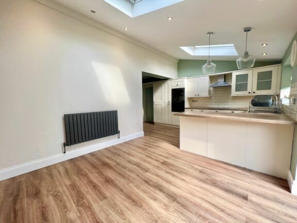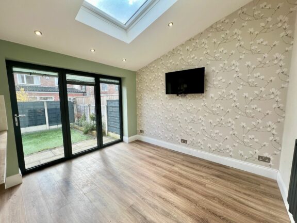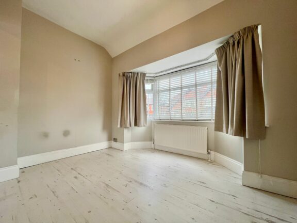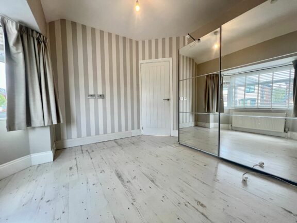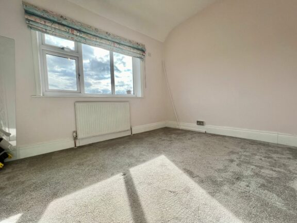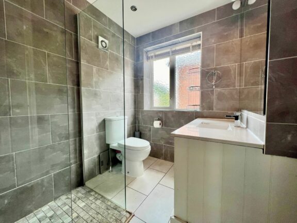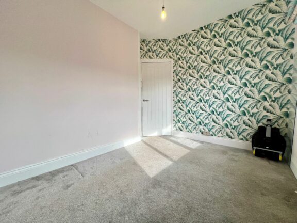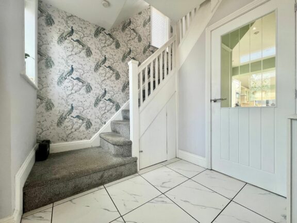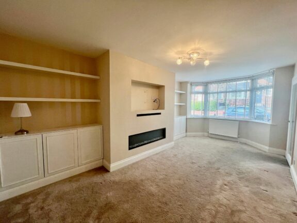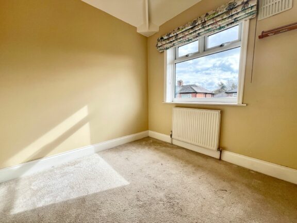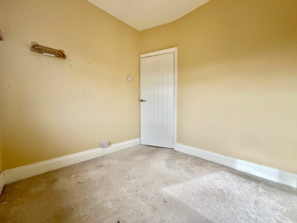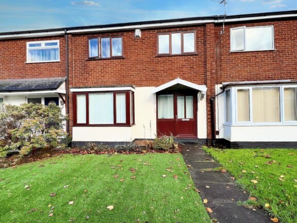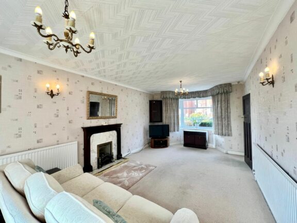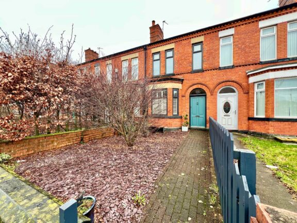
Offers in Excess of | 76129d85-b4d6-4ea5-a5d8-2f29cefdf5e4
£270,000 (Offers in Excess of)
Hereford Drive, Swinton, M27
- 3 Bedrooms
- 1 Bathrooms
- 2 Receptions
NO CHAIN! This FANTASTIC FAMILY HOME is BEAUTIFULLY PRESENTED throughout & EXTENDED TO THE REAR, featuring THREE BEDROOMS and a MODERN SHOWER ROOM to the first floor, whilst the SPACIOUS GROUND FLOOR comprises of an entrance hall, SPACIOUS LOUNGE, FITTED MODERN KITCHEN / DINING / FAMILY ROOM...
Key features
- CHAIN FREE
- BEAUTIFULLY PRESENTED FAMILY HOME
- 3 BEDROOMS
- SOUTH FACING REAR GARDEN
- EXTENDED TO THE REAR
- MODERN FITTED KITCHEN & BATHROOM
- CUL-DE-SAC LOCATION
- CLOSE TO LOCAL SCHOOLS, SHOPS & TRANSPORT LINKS
- PHOTOS FROM PREVIOUS MARKETING
Full property description
NO CHAIN! This FANTASTIC FAMILY HOME is BEAUTIFULLY PRESENTED throughout & EXTENDED TO THE REAR, featuring THREE BEDROOMS and a MODERN SHOWER ROOM to the first floor, whilst the SPACIOUS GROUND FLOOR comprises of an entrance hall, SPACIOUS LOUNGE, FITTED MODERN KITCHEN / DINING / FAMILY ROOM. UPVC DOUBLE GLAZED & 'COMBI' GAS CENTRAL HEATED, the property also benefits from OFF-ROAD PARKING, and WELL MAINTAINED GARDENS to the front and rear. Located in a DESIRABLE RESIDENTIAL AREA close to shops, parks, schools, and EXCELLENT TRANSPORT LINKS, COULD THIS BE THE HOME FOR YOU? CALL US NOW TO BOOK A VIEWING!
Entrance Hall
Dimensions: 6' 6'' x 4' 8'' (1.98m x 1.42m).
Lounge
Dimensions: 19' 3'' x 10' 7'' (5.86m x 3.22m).
Kitchen Dining & Family Room (L shaped)
Dimensions: 29' 0'' x 18' 0'' (8.83m x 5.48m).
Bedroom One
Dimensions: 12' 0'' x 10' 8'' (3.65m x 3.25m).
Bedroom Two
Dimensions: 10' 9'' x 8' 0'' (3.27m x 2.44m).
Bedroom Three
Dimensions: 7' 7'' x 7' 7'' (2.31m x 2.31m).
Shower Room
Dimensions: 7' 5'' x 5' 8'' (2.26m x 1.73m).
Externally
Low maintenance rear garden with a paved seating area, astroturf and raised planted borders. Paved front garden offering off road parking.
Interested in this property?
Why not speak to us about it? Our property experts can give you a hand with booking a viewing, making an offer or just talking about the details of the local area.
Have a property to sell?
Find out the value of your property and learn how to unlock more with a free valuation from your local experts. Then get ready to sell.
Book a valuationLocal transport links
Mortgage calculator
