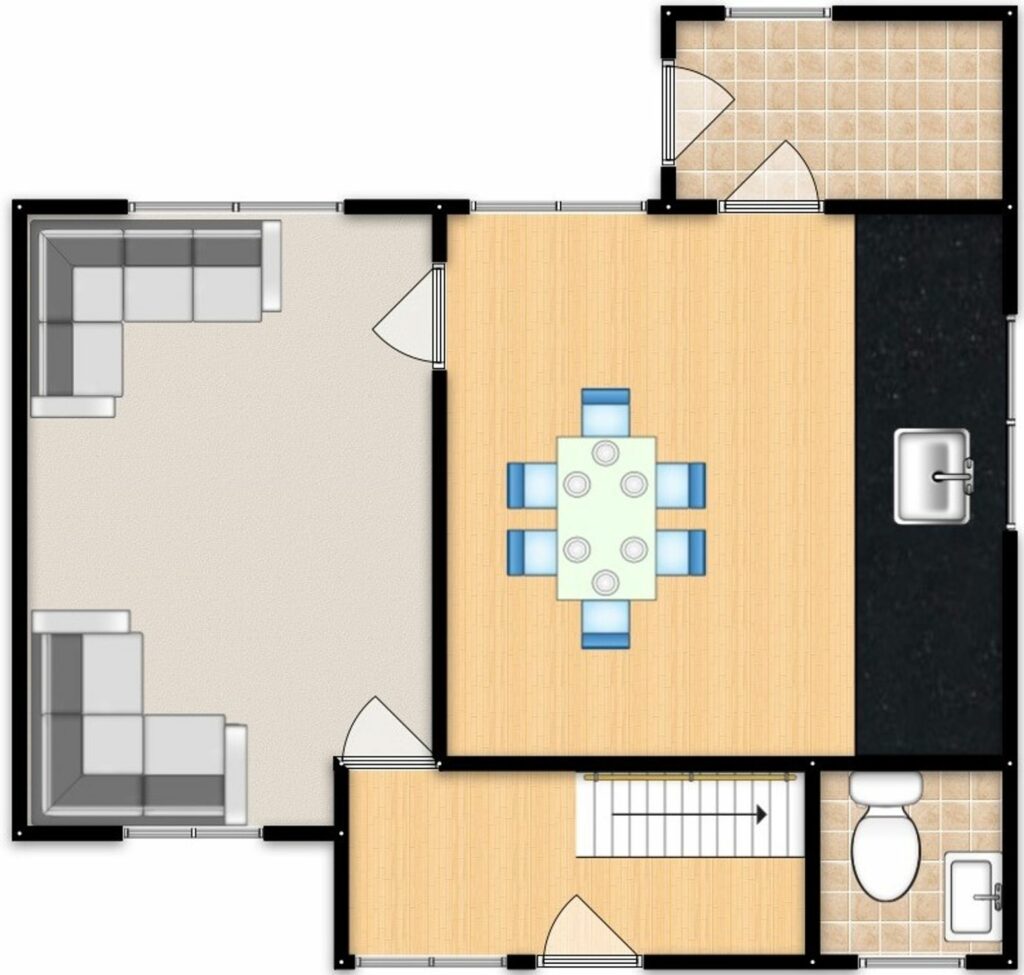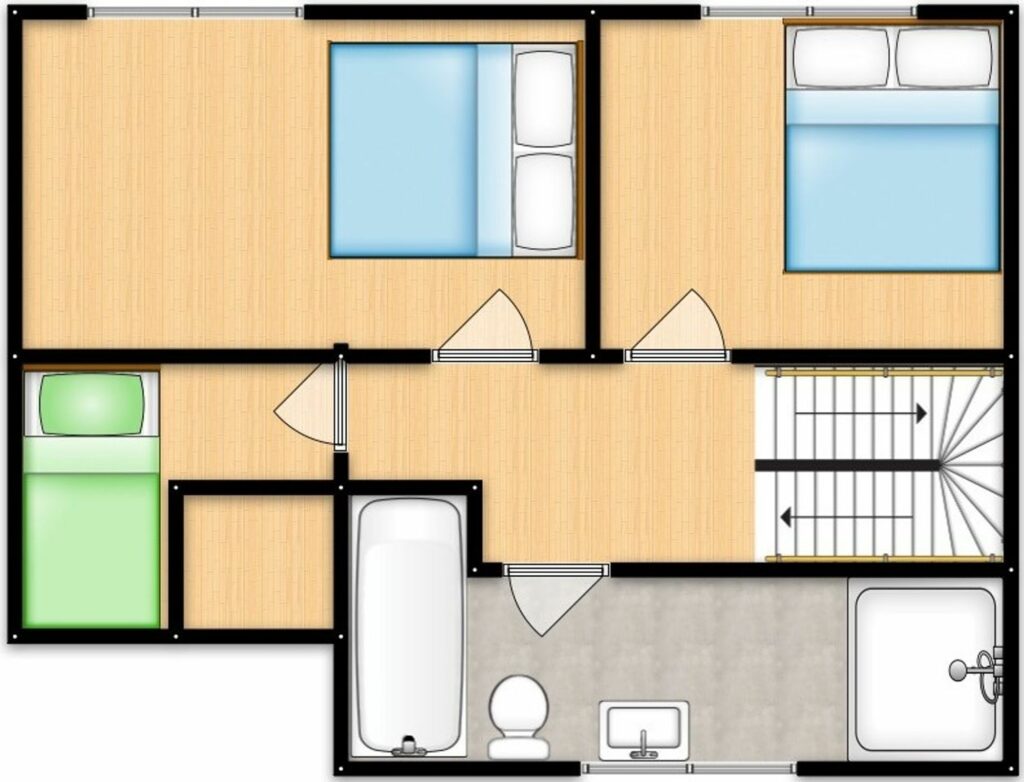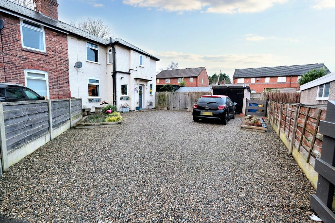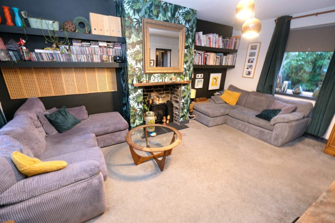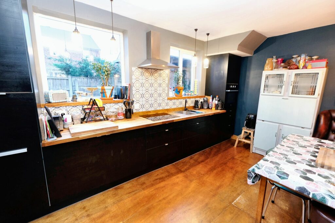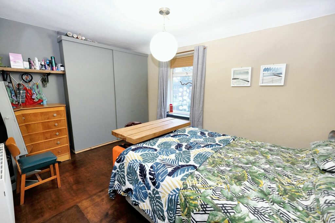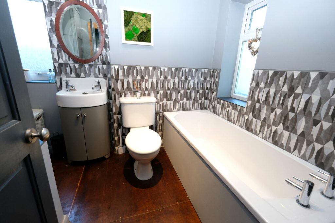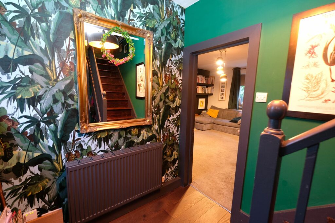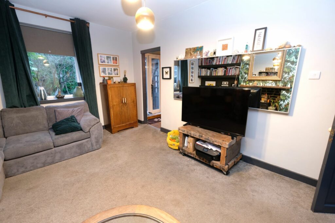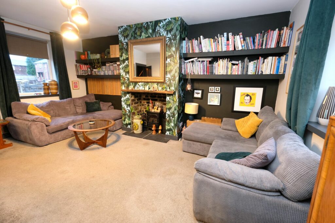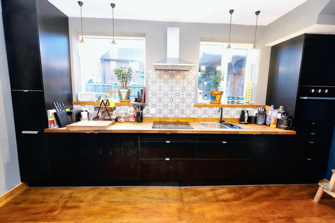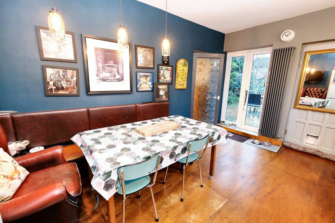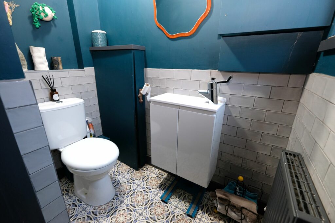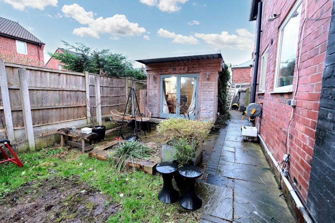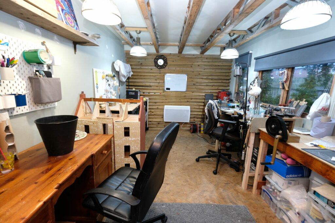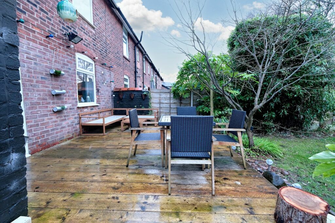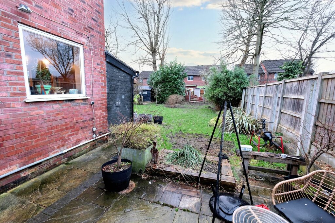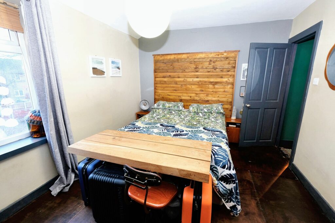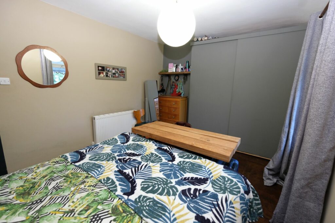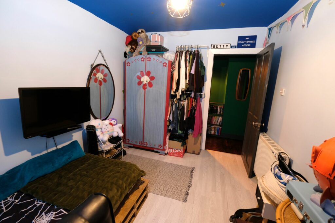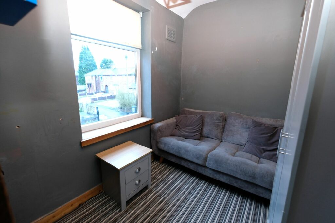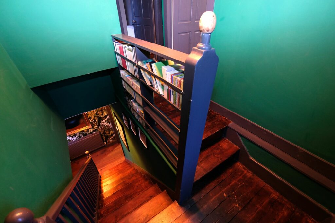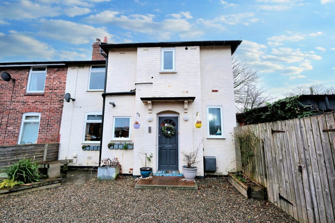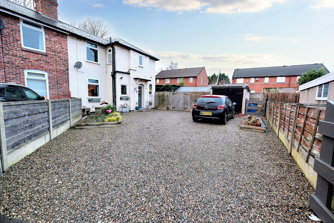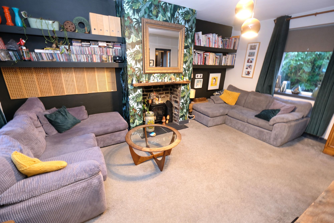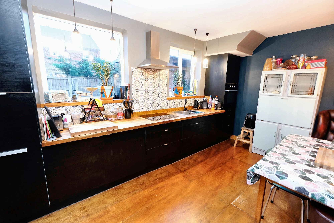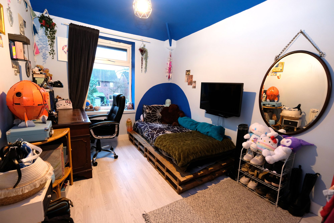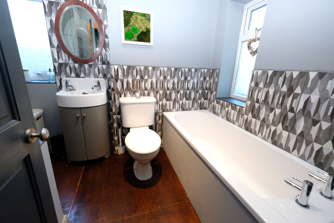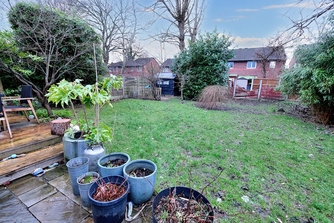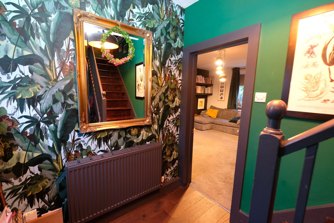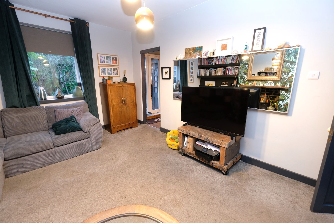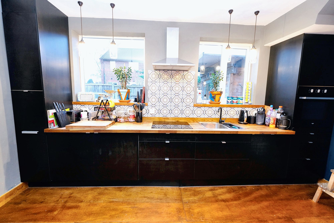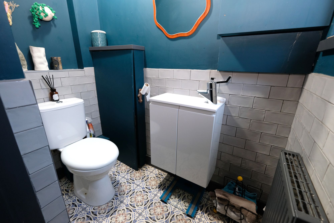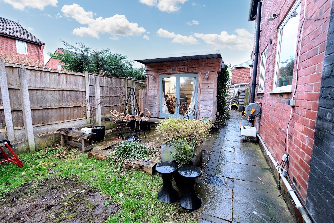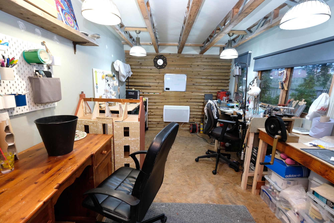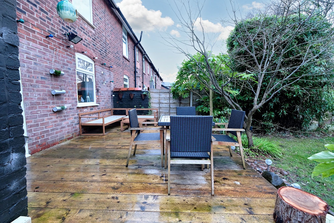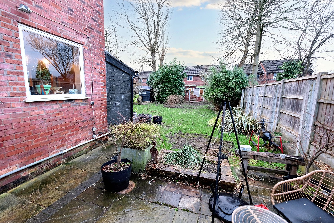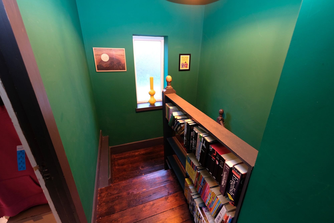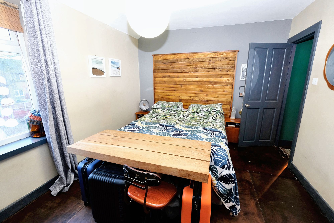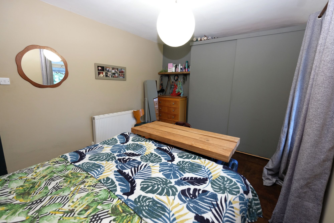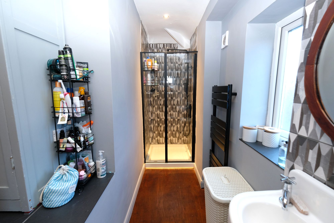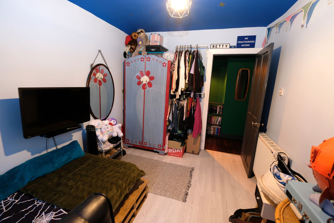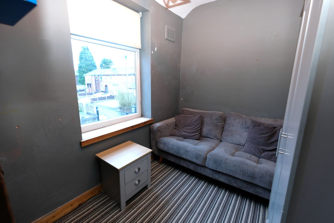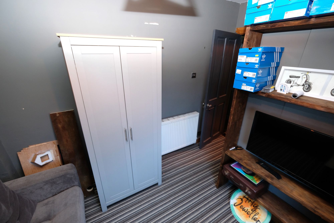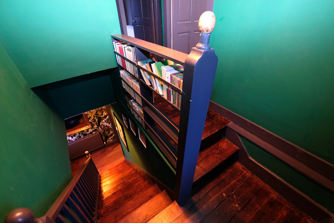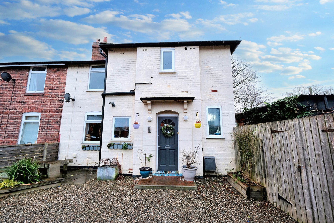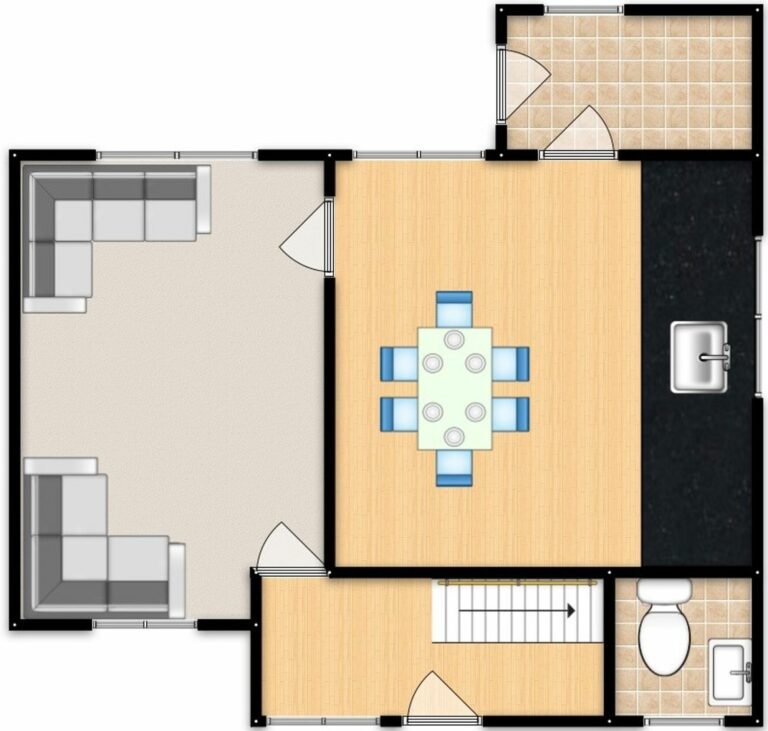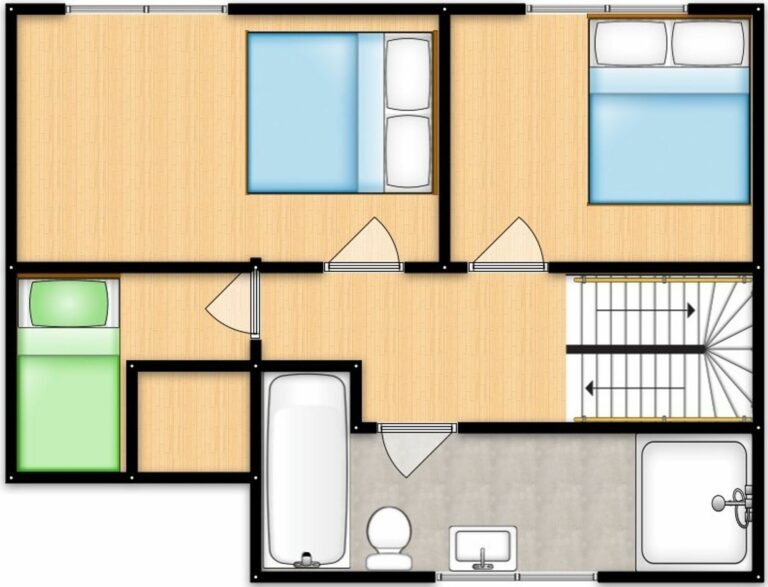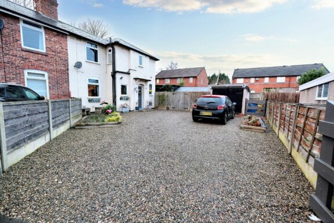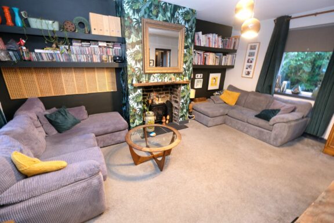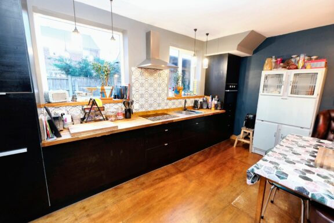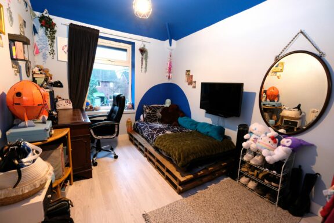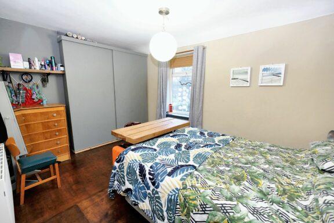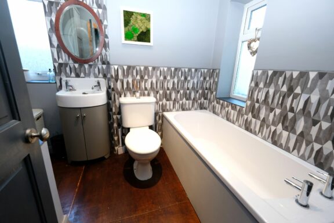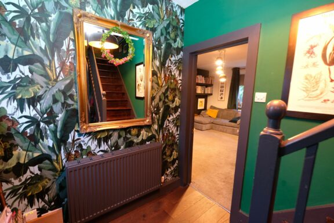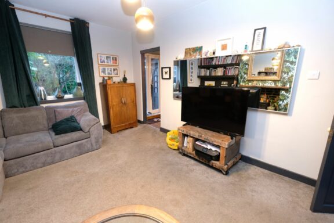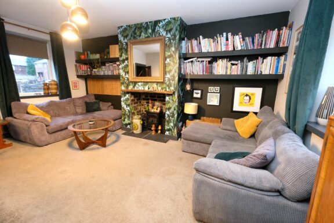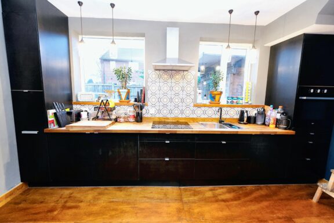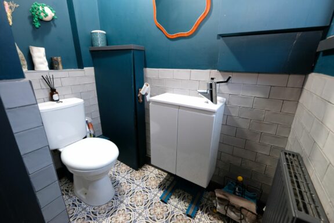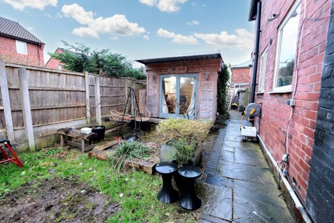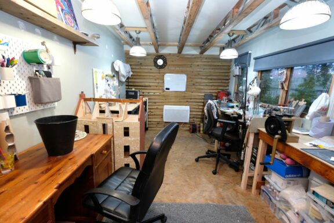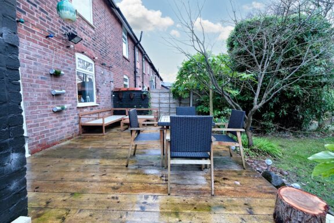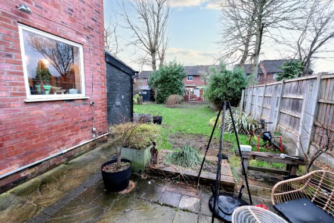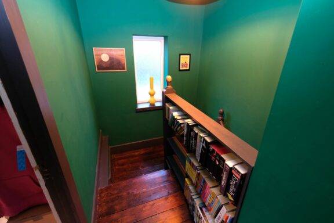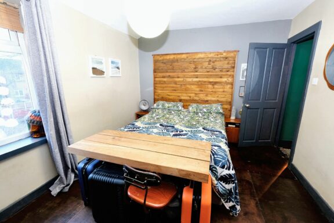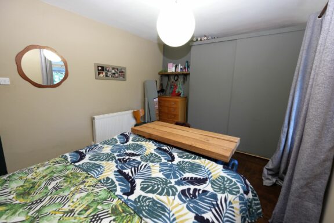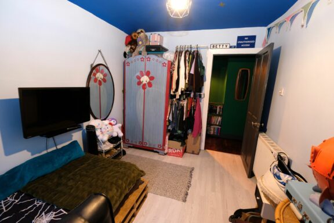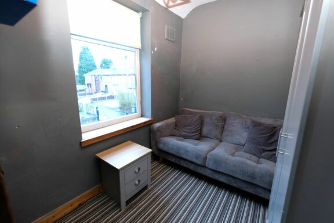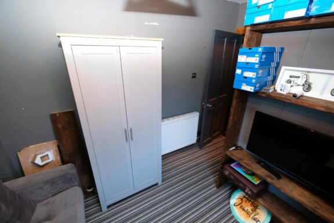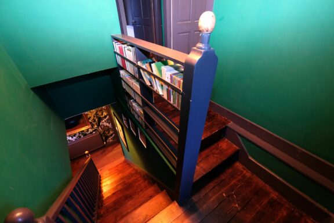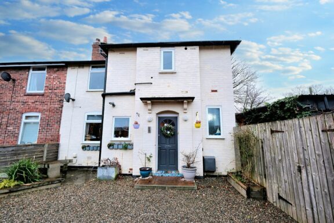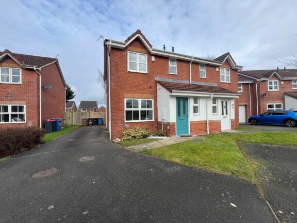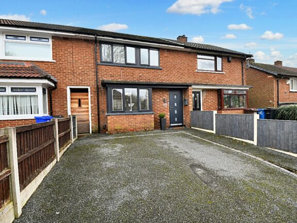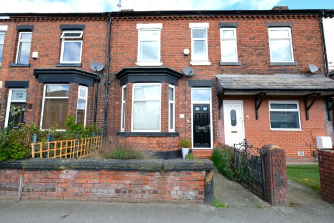
OIRO | 7da3475f-a87b-4fff-a557-fdf3034bb7f4
£250,000 (OIRO)
Hazelmere Avenue, Eccles, M30
- 3 Bedrooms
- 1 Bathrooms
- 1 Receptions
**Join us at the Property Advice Night – Thursday 18th April The Garden Bar & Restaurant Monton Village from 3pm to 7pm** Exceptional three bed terraced house on a cul de sac occupying a corner plot, just a short walk from Monton Village. Well-proportioned living space with stylish kitchen, utility room, three double bedrooms, family bathroom, and downstairs WC. Off-road parking, private gardens, summer house, and detached garage. Close to outstanding schools and amenities. Ideal family home or first buy. Don't miss out, arrange a viewing today.
Key features
- Spacious End Terrace Occupying an Enviable Corner Plot
- Positioned on a Small Cul De Sac just a Short Walk From Monton Village
- Spacious Family lounge
- Modern Fitted Ikea Kitchen & Dining Area & Separate Utility Room
- Three Double Bedrooms
- Four Piece Family Bathroom & Downstairs W.C.
- Off Road Parking For Multiple Cars
- Well Maintained Side & Rear Gardens with Summer House and Detached Garage
- Within Catchment for Outstanding Schools, and Excellent Amenities & Transport Links Close By
Full property description
Introducing this exceptional three bedroom terraced house, occupying an enviable corner plot and located on a small cul-de-sac just a short wal from the desirable Monton Village. This beautifully presented property offers a well-proportioned living space and boasts an array of features to suit the needs of the modern family.
Upon entering the inviting entrance hallway, you are greeted by a spacious family lounge, flooded with natural light beaming through the windows positioned at both ends of the room. The stylish and modern fitted Ikea kitchen is complemented by a dining area, creating a fantastic space for mealtime gatherings. Additionally, a separate utility room offers convenience and practicality.
The accommodation continues on the upper level, where you will find three double bedrooms. The four-piece family bathroom provides practicality for a busy household. A downstairs W.C. adds to the convenience of this remarkable property.
Externally, the property benefits from off-road parking, catering for multiple cars, ensuring ease and convenience. The carefully maintained, private side and rear gardens provide a perfect space for enjoying the outdoors. A summer house and detached garage further enhance the appeal of this desirable property.
Situated within the catchment area for outstanding schools, this property offers an ideal location for families seeking excellent educational opportunities for their children. In addition, the property is conveniently situated close to a host of amenities, including shops, restaurants, and transport links, ensuring that daily life is both convenient and enjoyable.
In summary, this lovely terraced house offers an excellent opportunity for anyone seeking a spacious and well-appointed family home or first buy. With its exceptional location, outstanding schools, and an abundance of amenities close by, this is a property not to be missed. Contact our estate agency today to arrange a viewing.
Entrance Hallway
Complete with a ceiling light point, wall mounted radiator and laminate flooring. Fitted with a hardwood front door.
Reception Room
Complete with a ceiling light point, two double glazed windows and wall mounted radiator. Fitted with carpet flooring.
Kitchen
Featuring complementary fitted units with integral undercounter fridge freezer, hob and cooker. Complete with seven ceiling light points, two double glazed windows and double glazed rear door. Fitted with laminate flooring.
Utility
Complete with a double glazed window, plumbing for washer dryer and hardwood door.
Landing
Complete with a ceiling light point and carpet flooring.
Bedroom One
Complete with a ceiling light point, double glazed window and wall mounted radiator. Fitted with laminate flooring.
Bedroom Two
Complete with a ceiling light point, double glazed window and wall mounted radiator. Fitted with laminate flooring.
Bedroom Three
Complete with a ceiling light point, double glazed window and wall mounted radiator. Fitted with carpet flooring.
Bathroom
Featuring a shower, hand wash basin and W.C. Complete with ceiling spotlights, two double glazed windows and heated towel rail. Fitted with wooden flooring.
Interested in this property?
Why not speak to us about it? Our property experts can give you a hand with booking a viewing, making an offer or just talking about the details of the local area.
Have a property to sell?
Find out the value of your property and learn how to unlock more with a free valuation from your local experts. Then get ready to sell.
Book a valuationLocal transport links
Mortgage calculator
