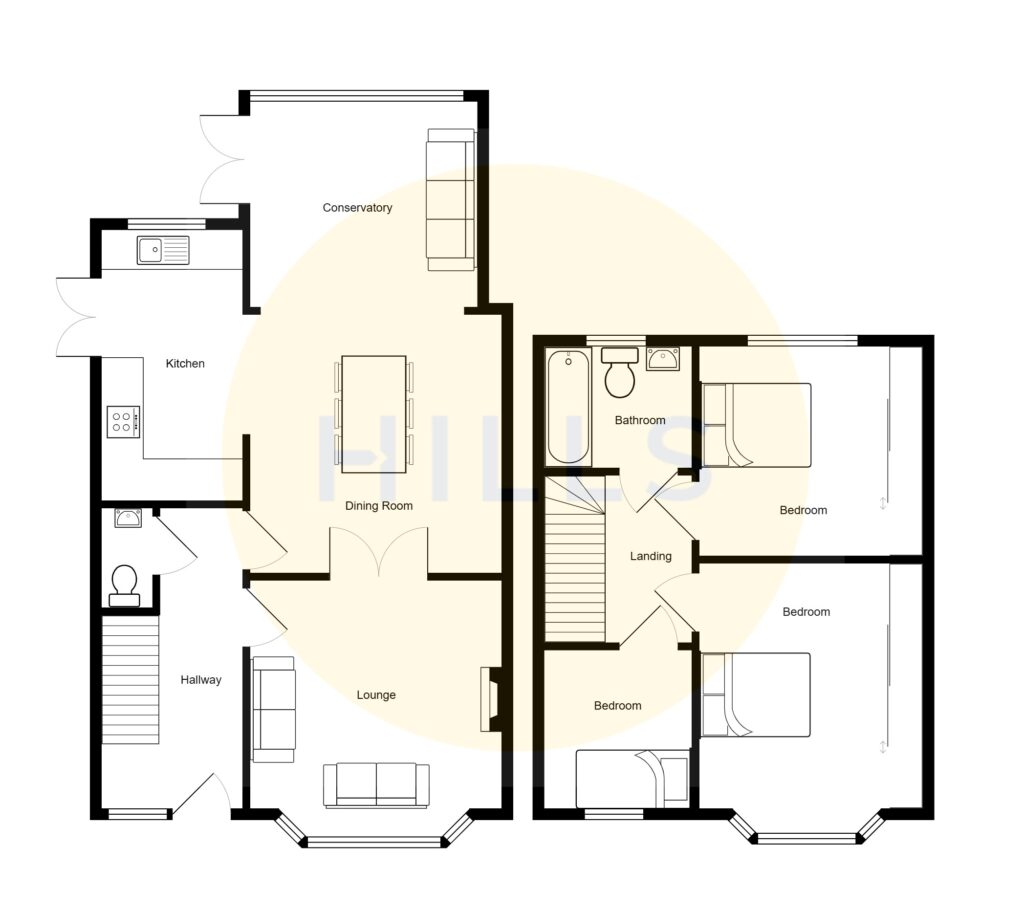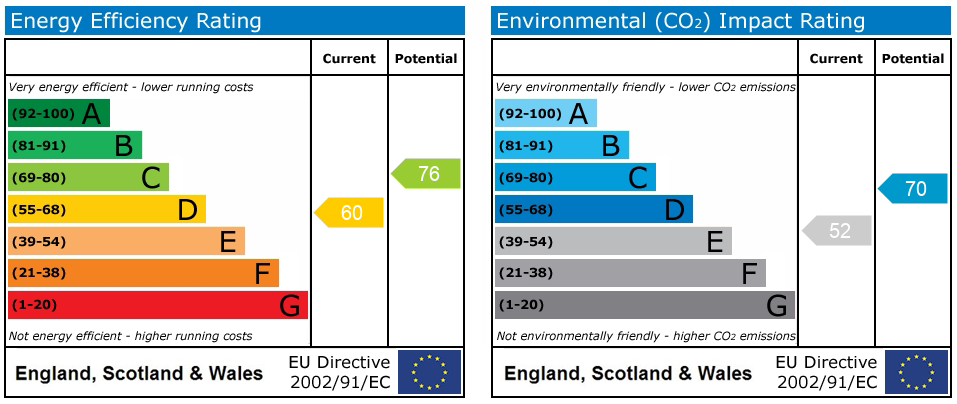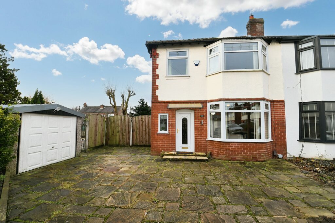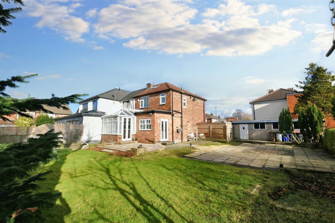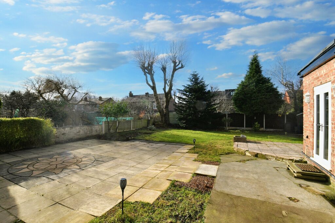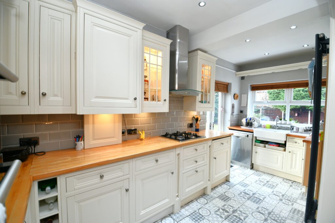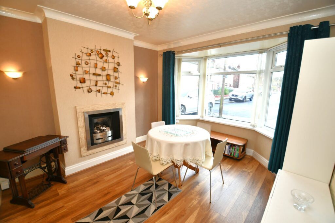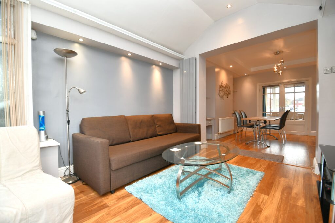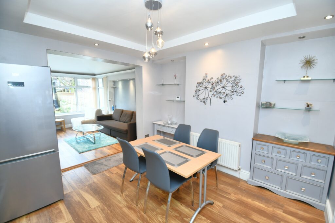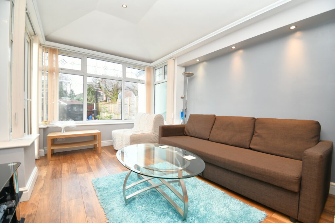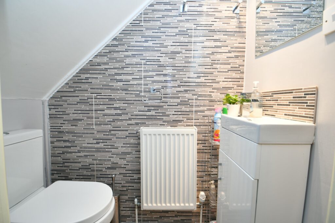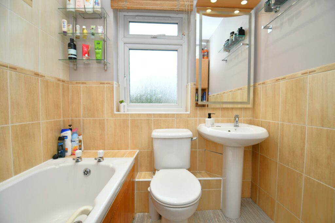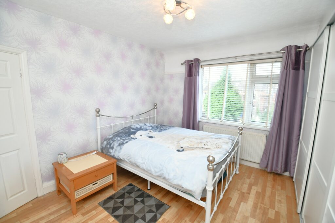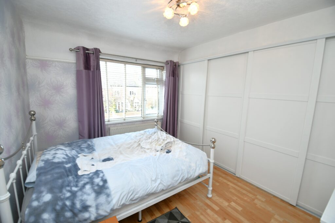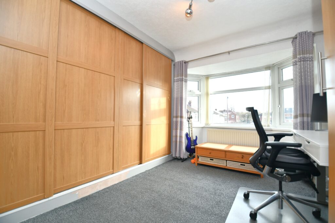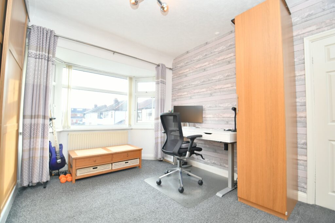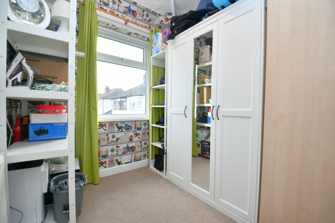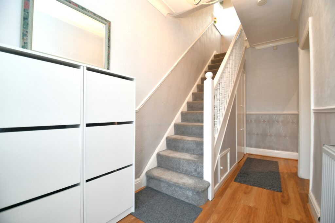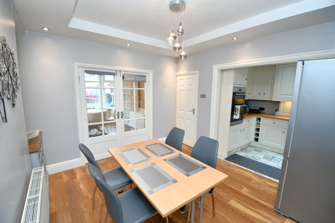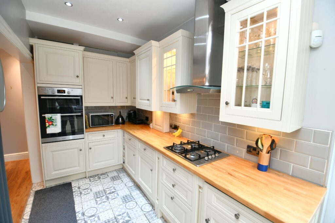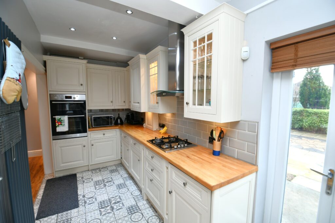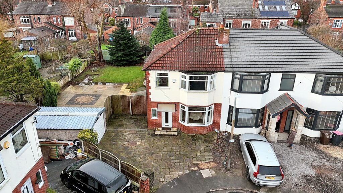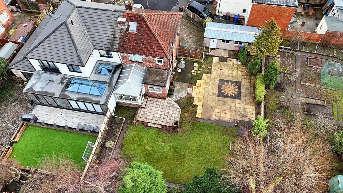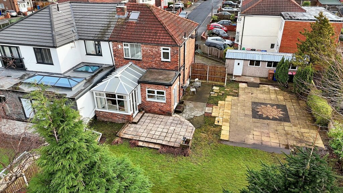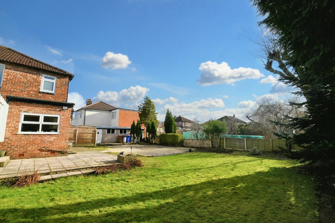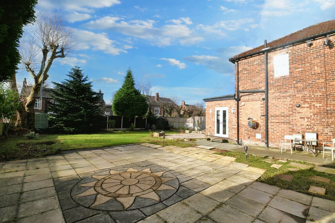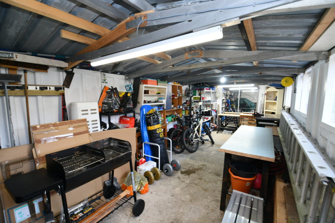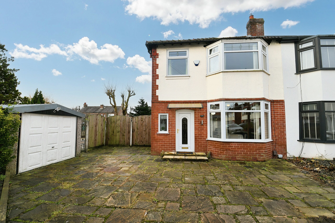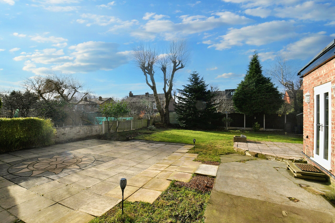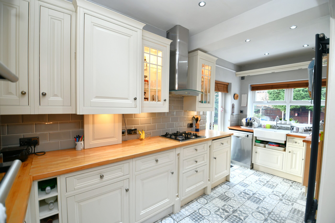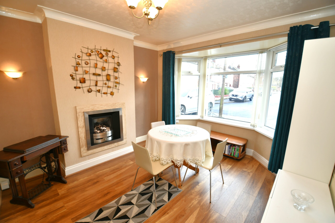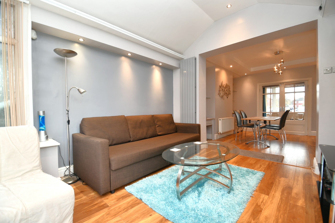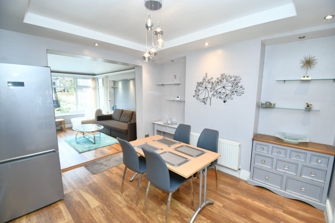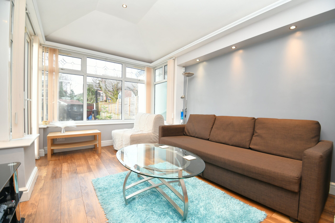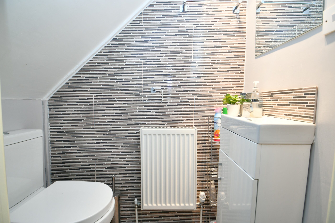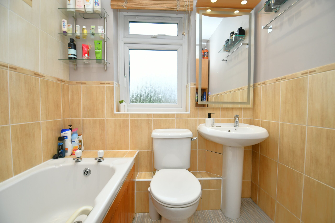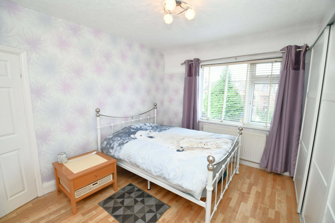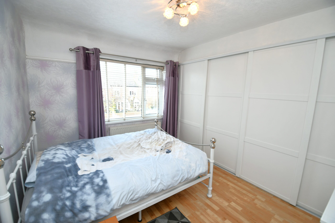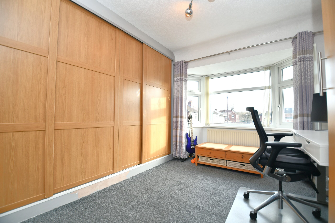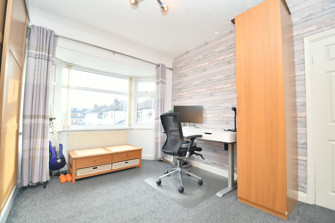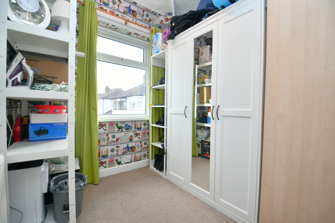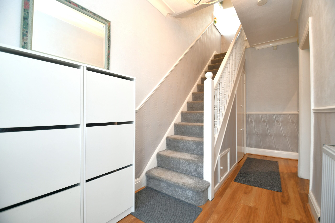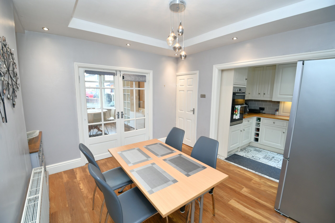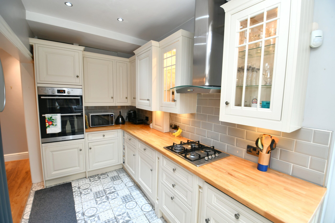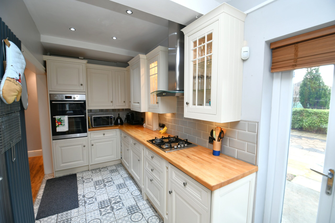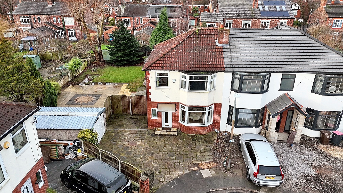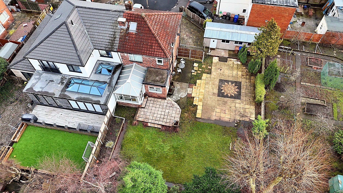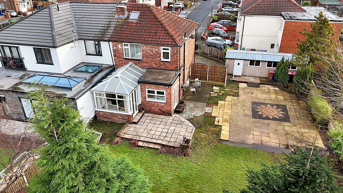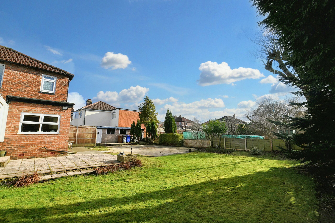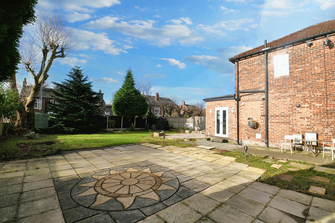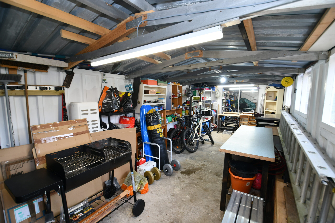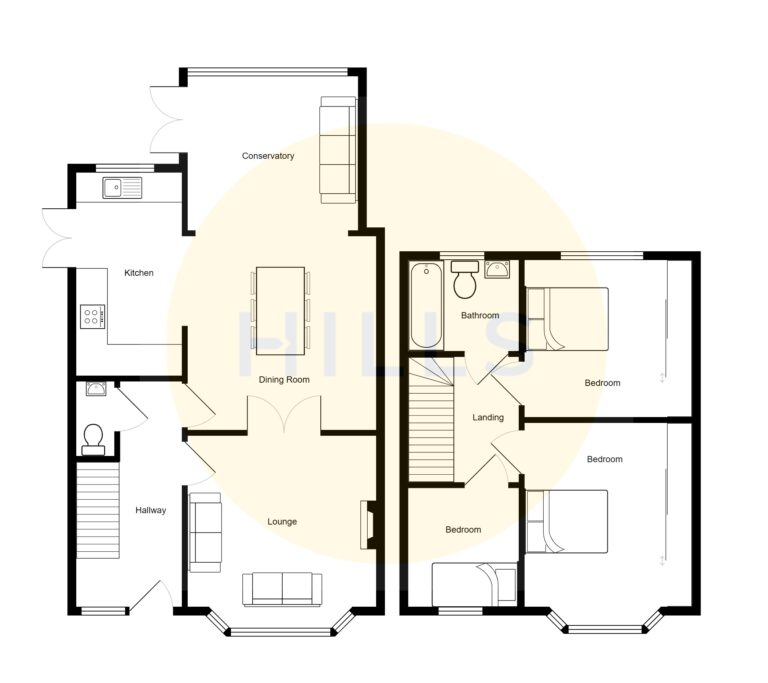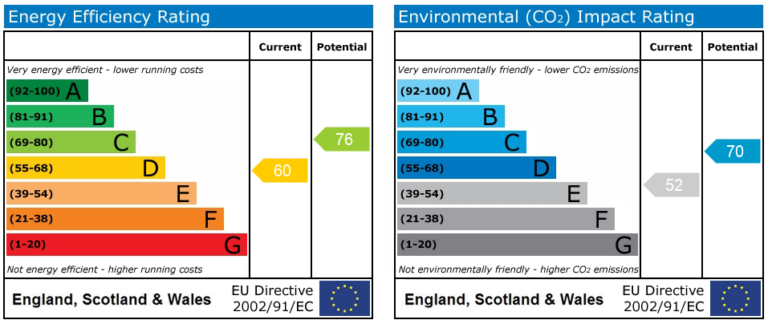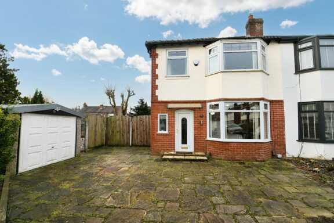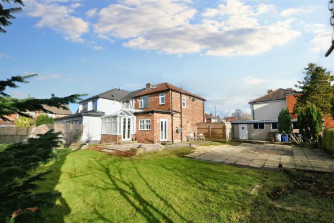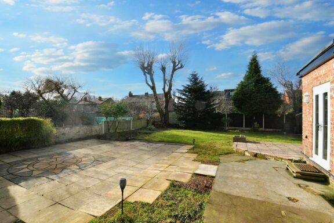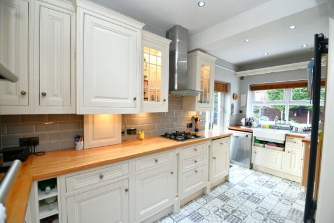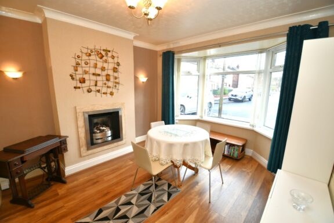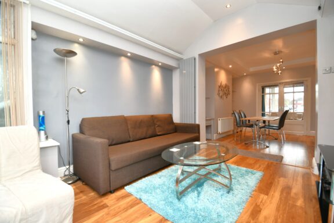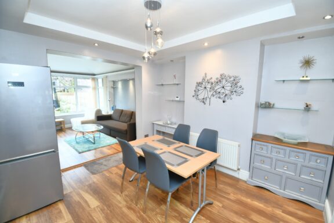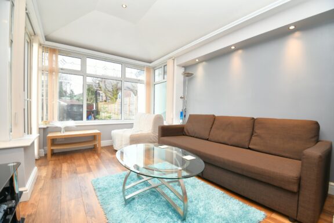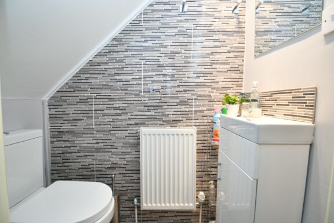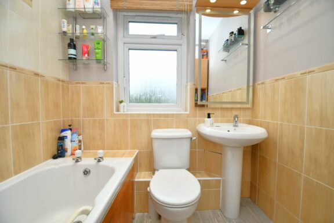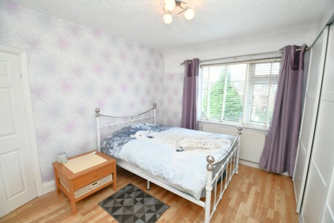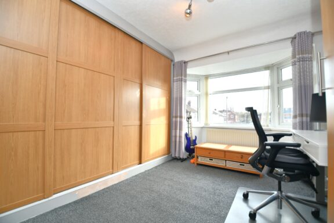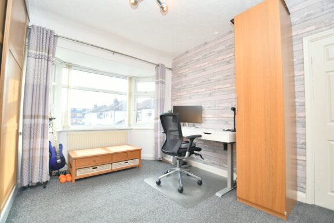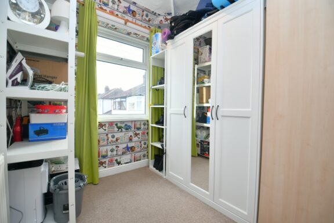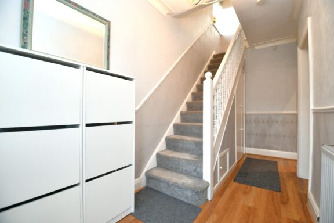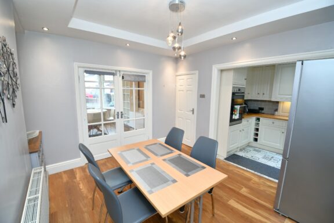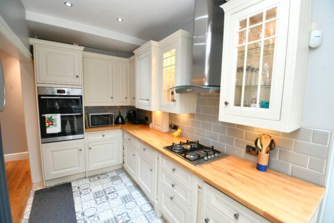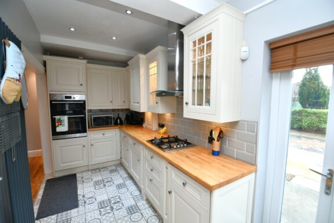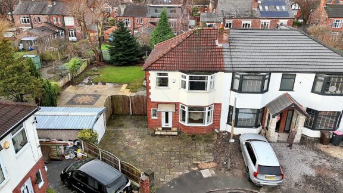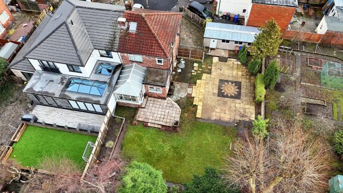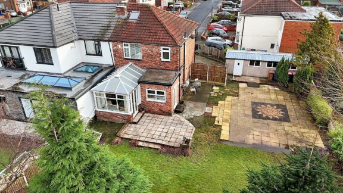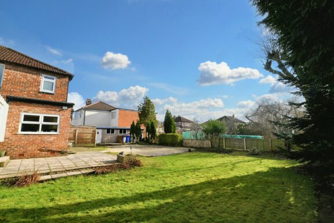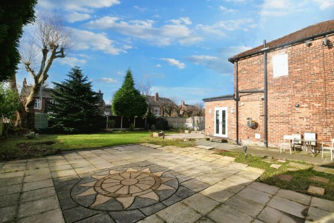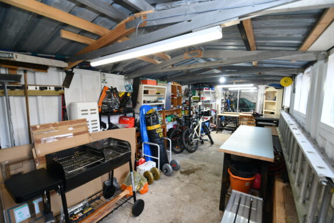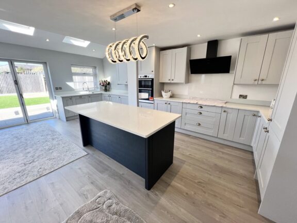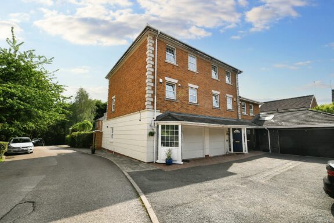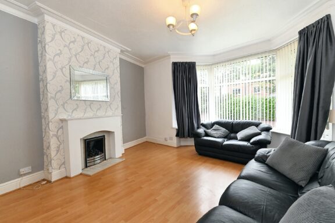
Offers in Excess of | 015baf93-b4ba-49e3-968f-7d6983a4ed57
£370,000 (Offers in Excess of)
Hawthorn Drive, Salford, M6
- 3 Bedrooms
- 2 Bathrooms
- 3 Receptions
Boasting a GENEROUS CORNER PLOT and a prime location on a quiet cul-de-sac close to Salford Royal Hospital is this three bedroom, semi-detached family home!
- Property type House
- Council tax Band: C
- Tenure Freehold
Key features
- Three Bedroom Semi-Detached Family Home Situated on a Generous Corner Plot
- Spacious Open Plan Living Room, Dining Room and Orangery/Conservatory
- Benefits from a Large Driveway and Garage Providing Off-Road Parking for Multiple Cars
- Modern Fitted Kitchen and a Three-Piece Family Bathroom
- Stunning Corner Garden, with Terraced, Decked and Grassed Areas that Benefit from the Sun All Day
- Excellent Transport Links to Salford Quays/Media City and the City Centre
- Great Location, within Catchment of Good Local Schooling, with Easy Access to Well-Kept Local Parks
- Perfect Family Home or Investment
- Early Viewing Essential!
Full property description
Boasting a GENEROUS CORNER PLOT and a prime location on a quiet cul-de-sac close to Salford Royal Hospital is this three bedroom, semi-detached family home!
As you enter the property you head into a welcoming entrance hallway, which provides access to the downstairs W/C, the bay-fronted lounge and the spacious dining room. Accessed from the dining room is an additional reception room in the orangery/conservatory. Completing the downstairs accommodation is the modern fitted kitchen.
Upstairs, there are three well-proportioned bedrooms and a three-piece family bathroom. Externally, there is a driveway to the front which provides ample off-road parking, along with a garage to the side. The large corner plot provides potential to extend subject to planning permission (STPP).
The property is in a great location, with easy access to good local schooling, well-kept local parks and excellent transport links to Salford Quays/Media City and the City Centre. This would be an ideal family home, get in touch to secure your viewing today!
Hall
Complete with a ceiling light point and wall mounted radiator.
Lounge
Complete with a ceiling light point, double glazed bay window and wall mounted radiator. Fitted with wood effect flooring.
Dining Room
Complete with ceiling spotlights and a wall mounted radiator. Fitted with wood effect flooring.
Kitchen
Fitted with a range of wall and base units with complementary work surfaces and integral sink and drainer unit. Integrated oven and hob with space for a washing machine, fridge freezer and dishwasher. Eight ceiling spotlights, double glazed window and patio doors to rear.
Conservatory
Complete with ceiling spotlights, double glazed windows and wall mounted radiator. Fitted with wood effect flooring.
Downstairs WC
Complete with ceiling spotlights, hand wash basin, WC and wall mounted radiator. Fitted with tile effect flooring.
Landing
Complete with a ceiling light point and carpet flooring.
Bedroom One
Complete with a ceiling light point, double glazed bay window and wall mounted radiator.
Bedroom Two
Complete with a ceiling light point, double glazed window and wall mounted radiator.
Bedroom Three
Complete with a ceiling light point, double glazed window and wall mounted radiator.
Bathroom
Fitted with a three piece suite including a hand wash basin, WC and bath with over head shower. Ceiling spotlights, double glazed window and wall mounted radiator.
Externally
Off road parking and garage to the front of the house. Large corner garden with grass and terraced area benefiting from the sun all day to the rear of the house.
Interested in this property?
Why not speak to us about it? Our property experts can give you a hand with booking a viewing, making an offer or just talking about the details of the local area.
Have a property to sell?
Find out the value of your property and learn how to unlock more with a free valuation from your local experts. Then get ready to sell.
Book a valuationLocal transport links
Mortgage calculator
