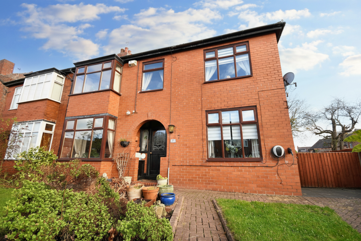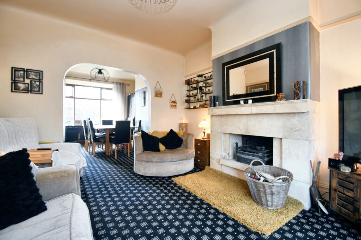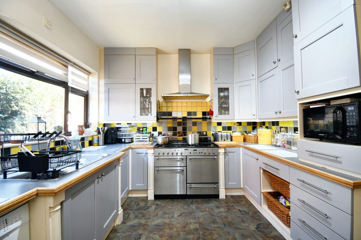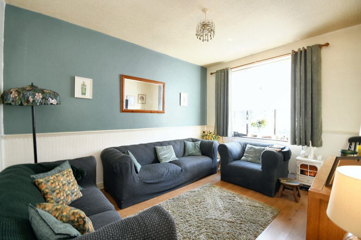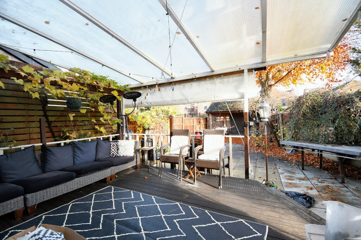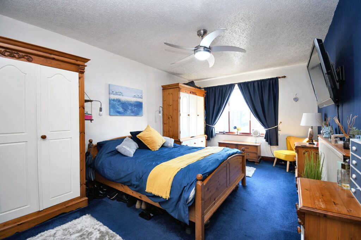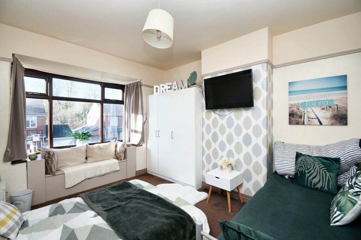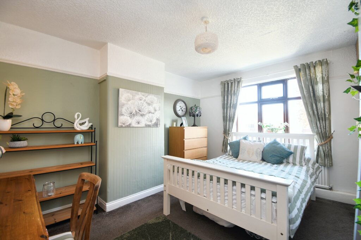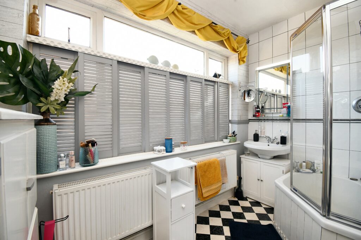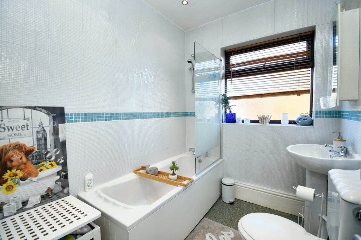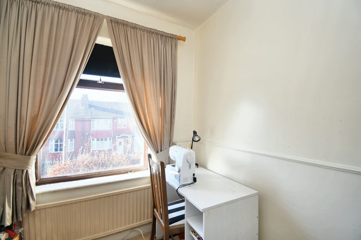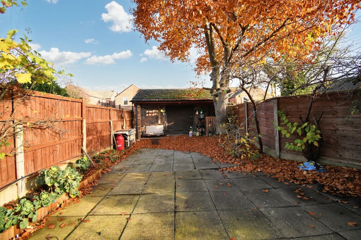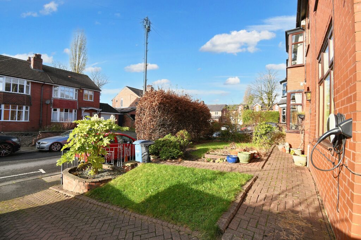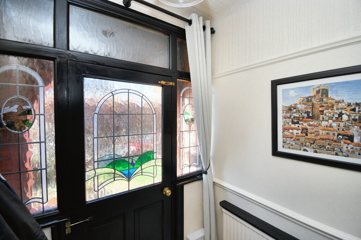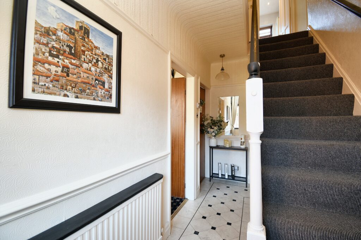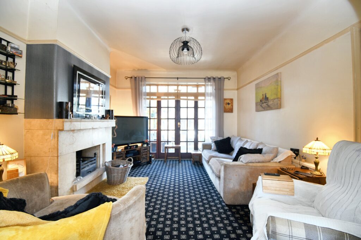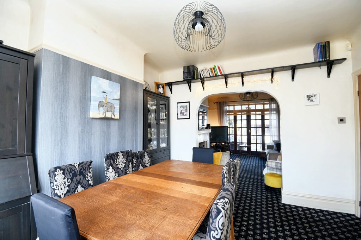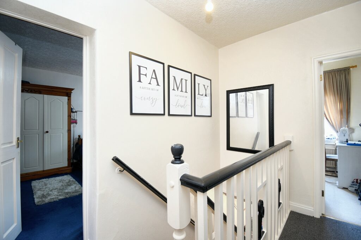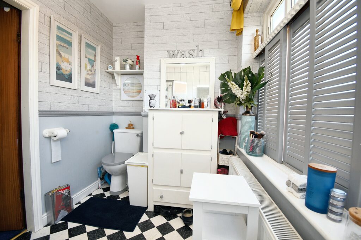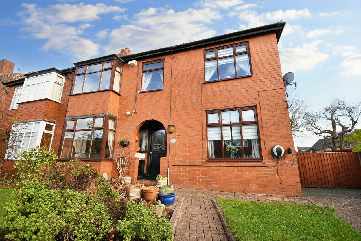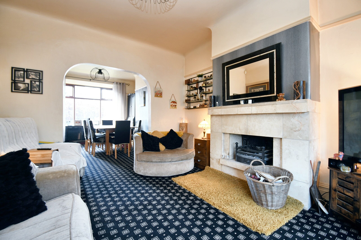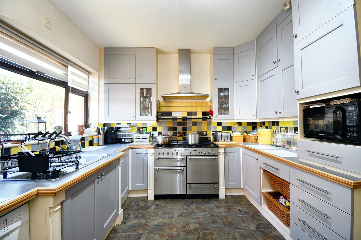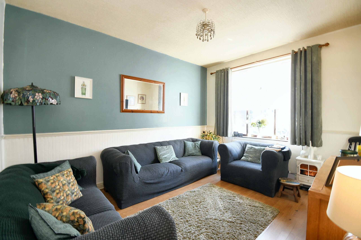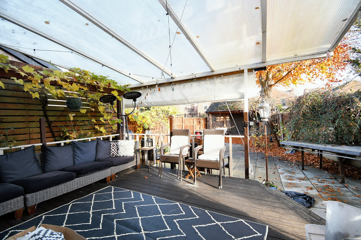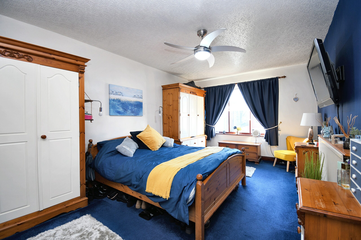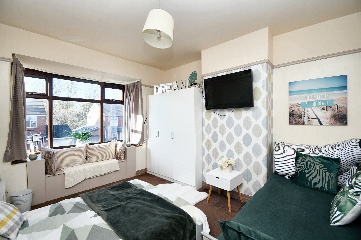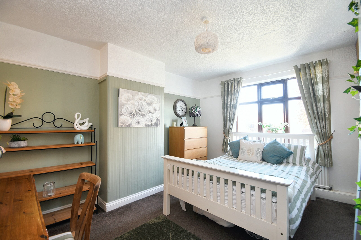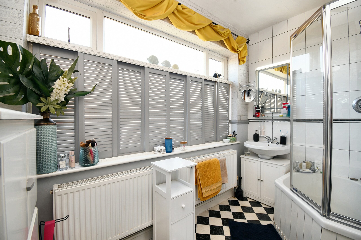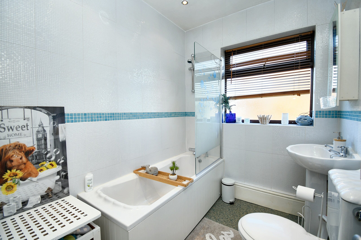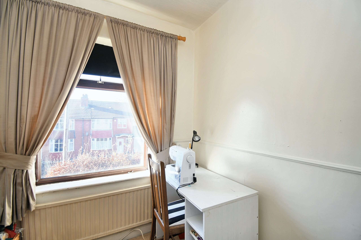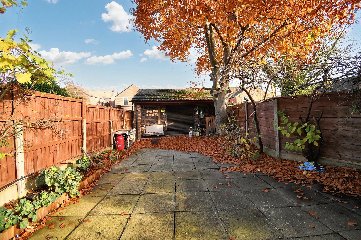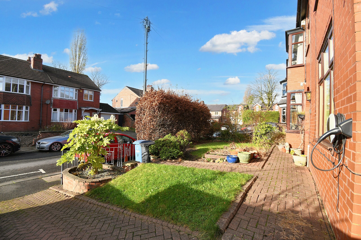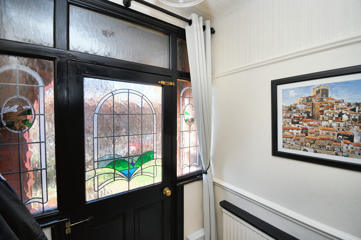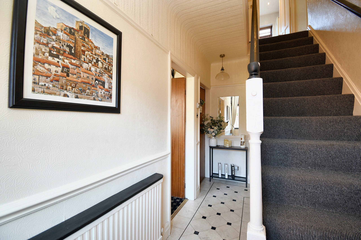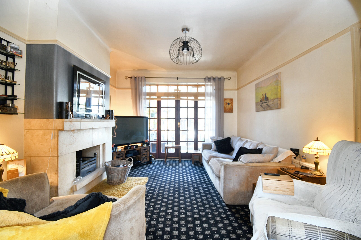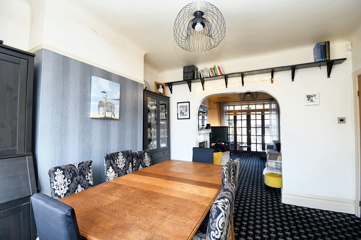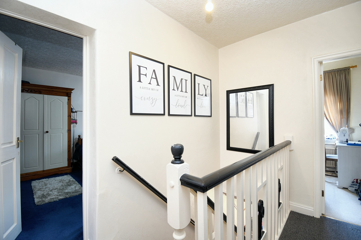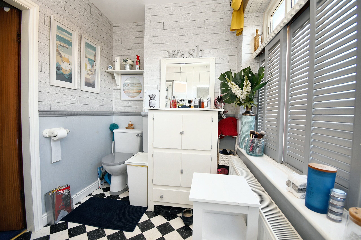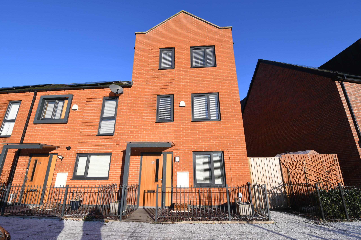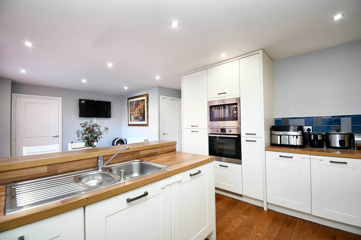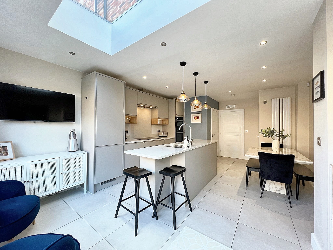
OIRO | 35baa88d-3832-4a28-a8e9-a9372f1af845
£425,000 (OIRO)
Glendale Road, Eccles, M30
- 4 Bedrooms
- 2 Bathrooms
- 2 Receptions
Welcome to this stunning extended family home in a sought-after area. Open plan living, three reception rooms, fitted kitchen, utility room, four bedrooms, loft space, family bathroom, en suite, low-maintenance garden, garage, off-road parking with electric charging point, and solar panels. Close to schools, shops, and Monton Village, excellent transport links.
- Property type House
- Council tax Band: C
- Tenure Freehold
Key features
- Fabulous, Extended Family Home Laid Across Three Floors in a Desirable Area
- Open Plan Lounge and Dining Space and a Third Reception Room
- Fitted Kitchen and Separate Utility Room
- Four Generously Sized Bedrooms and Converted Loft Space
- Three Piece Family Bathroom & En Suite to the Master
- Private Low Maintenance Rear Garden with Brick Garage
- Off Road Parking with Electric Charging Point and Solar Panels
- Excellently Located Close to Schools, Shops and Just a Short Walk to Monton Village
- Well Served by Public Transport and Motorway Links
Full property description
Welcome to this stunning extended family home that boasts space and a homely feel in a highly sought-after area. With an open plan lounge and dining space, along with a versatile third reception room, this property offers endless possibilities for modern living and huge potential to create the perfect living space for your family. The fitted kitchen and separate utility room provide convenience and functionality for every-day life.
As you enter the property, you are greeted by a bright and airy layout that leads you seamlessly through each room. The four generously sized bedrooms and converted loft space offer flexible accommodation for growing families or those in need of a home office. The three-piece family bathroom and en suite to the master bedroom provide a touch of convenience.
Don't miss the opportunity to make this fabulous property your new home. With a private, low-maintenance rear garden featuring a brick garage, off-road parking with an electric charging point, and solar panels for energy efficiency, this home is truly a gem. Excellently located close to schools, shops, and just a short walk to Monton Village, you'll have everything you need right on your doorstep. Plus, being well served by public transport and motorway links, commuting will be easy.
Entrance Hallway
Reception Room One
Reception Room Two
Reception Room Three
Kitchen
Utility Room
Landing
Bedroom One
En suite
Bedroom Two
Bedroom Three
Bedroom Four
Bathroom
Loft Room
Interested in this property?
Why not speak to us about it? Our property experts can give you a hand with booking a viewing, making an offer or just talking about the details of the local area.
Have a property to sell?
Find out the value of your property and learn how to unlock more with a free valuation from your local experts. Then get ready to sell.
Book a valuationLocal transport links
Mortgage calculator

