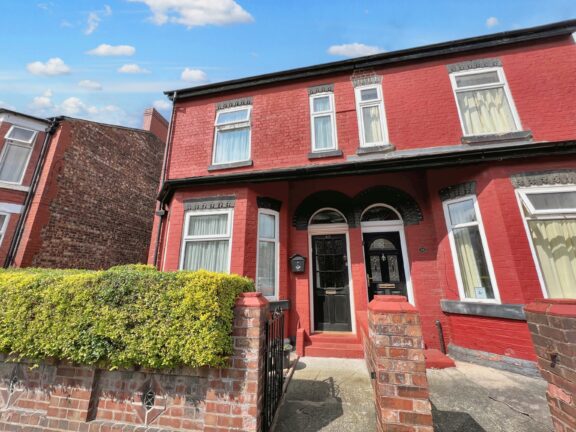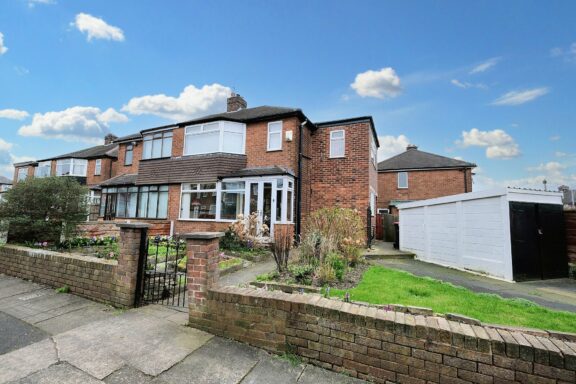
Offers Over | 62acfae9-046c-4c62-8aa4-e2e39553324f
£200,000 (Offers Over)
Gleaves Road, Eccles, M30
- 3 Bedrooms
- 1 Bathrooms
- 2 Receptions
Deceptively spacious three bed semi-detached home, ideal for first-time buyers or families. Features two reception rooms, fitted kitchen, three double bedrooms, low-maintenance garden, and great location near amenities, schools, and transport links.
Key features
- Fabulous Three Bedroom Family Home
- Two Spacious Reception Rooms
- Approx 18ft Fitted Kitchen
- Three Generous Double Bedrooms
- Fitted Three Piece Bathroom Suite
- Low Maintenance Garden to the Rear with External W.C.
- Within Catchment for Outstanding Schools
- Perfectly Located within Walking Distance to Local Amenities
- Surrounded by Excellent Transport Links
Full property description
Boasting an enticing three bedroom layout, this semi-detached home is a prime example of a fabulous first-time buy or a comfortable family home.
The ground floor effortlessly caters to the demands of daily living with two spacious reception rooms, providing flexible spaces for relaxation and social gatherings. Completing the ground floor is the impressive approx. 18ft fitted kitchen, complete with storage under the stairs.
Ascend to the first floor to discover three generous double bedrooms, complementing the bedrooms is the three piece bathroom suite.
Outside, a low-maintenance gardens to the front & rear await. The rear garden benefits from the sun, whilst offering paved seating areas around the central lawn. In addition there is an external W.C.
Nestled within the catchment area for outstanding schools, this property presents an excellent opportunity for families with young children.
Situated within walking distance of local amenities, residents will find every necessity within easy reach. Grocery stores, cafes, restaurants, and recreational facilities are all close by.
Additionally, the property boasts superb connectivity, with an array of excellent transport links in close proximity. Whether by road or rail, residents can easily access the wider region for work or leisure, making commuting a hassle-free experience.
Entrance Hallway
Ceiling light point, wall mounted radiator and carpeted flooring. Hardwood front door.
Lounge
A spacious family sized lounge that comes complete with a double glazed bay window to the front, ceiling light point and a wall mounted radiator. Carpeted flooring and a gas fire with feature surround.
Dining Room
Ceiling light point, wall mounted radiator and a double glazed window to the rear elevation. Carpeted flooring and a gas fire with feature surround.
Kitchen
Fitted with a range of wall and base units with complementary work surfaces and an integral sink and drainer unit. With space for a cooker, washing machine and fridge/freezer. Cushioned flooring, double glazed window, wall mounted radiator and a ceiling light point. Serviced boiler and hardwood door leading out to the rear garden. Part tiled walls.
Landing
Ceiling light point and loft access. Carpeted flooring.
Bedroom One
Ceiling light point, wall mounted radiator and two double glazed windows to the front elevation. Hardwood flooring.
Bedroom Two
Ceiling light point, wall mounted radiator and a double glazed window to the rear elevation. Carpeted flooring.
Bedroom Three
Ceiling light point, wall mounted radiator and a double glazed window. Carpeted flooring.
Bathroom
Fitted with a three piece suite that includes a bath with shower over, low level W.C and a hand wash basin. Part tiled walls, double glazed window and cushioned flooring.
Externally
To the rear is a garden laid to lawn, with a separate paved seating area. To the front is a small gated garden.
Interested in this property?
Why not speak to us about it? Our property experts can give you a hand with booking a viewing, making an offer or just talking about the details of the local area.
Have a property to sell?
Find out the value of your property and learn how to unlock more with a free valuation from your local experts. Then get ready to sell.
Book a valuationLocal transport links
Mortgage calculator




























































