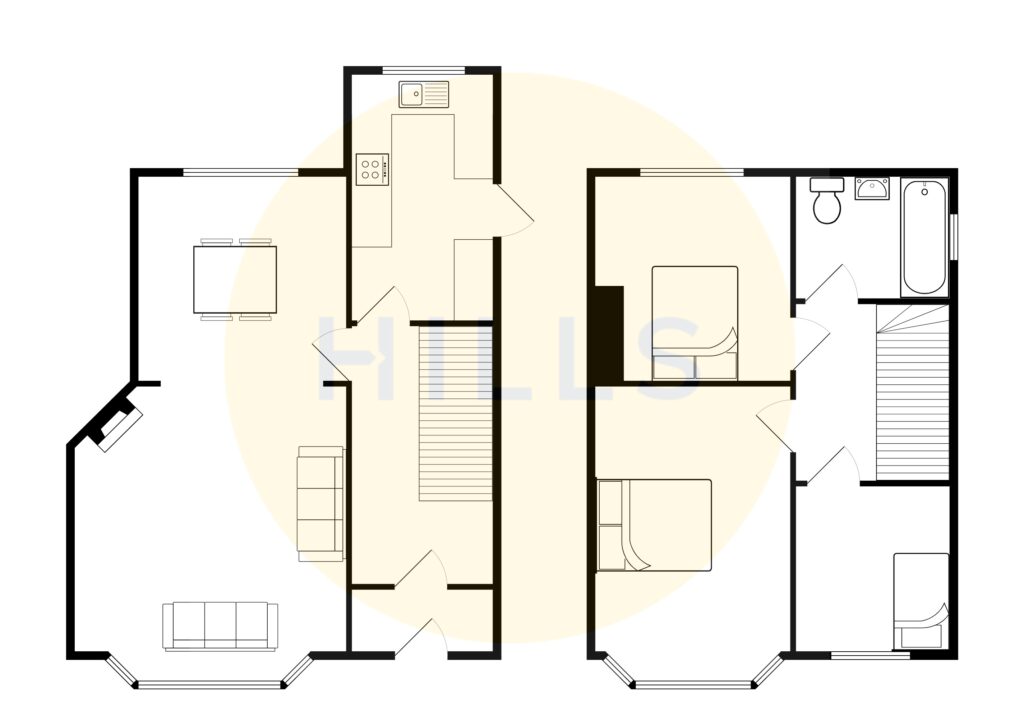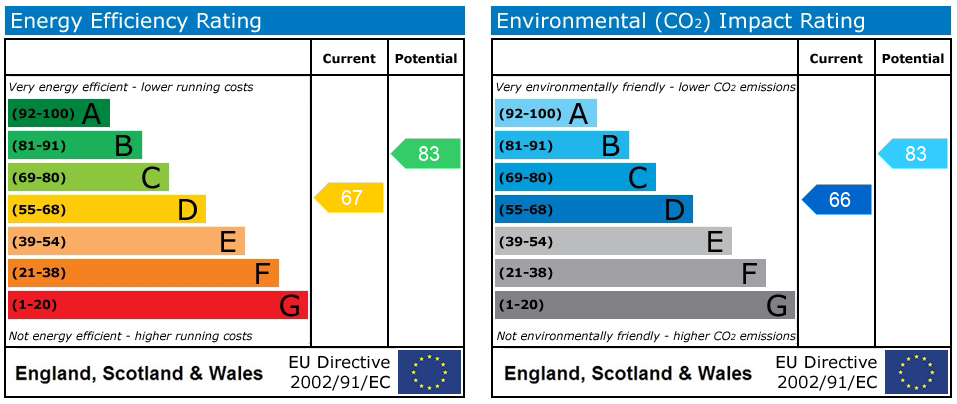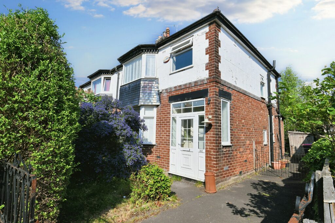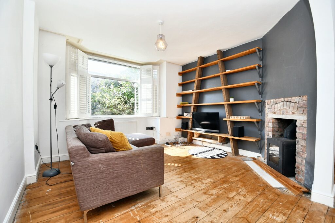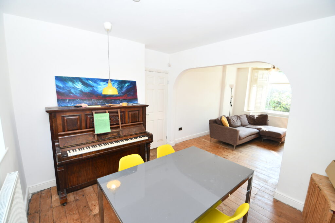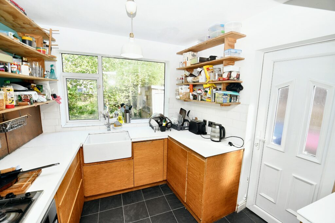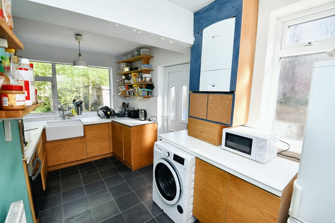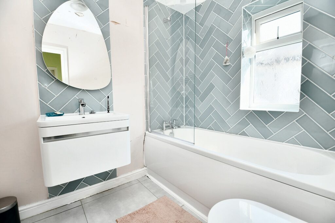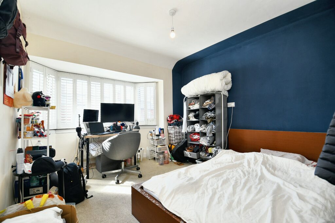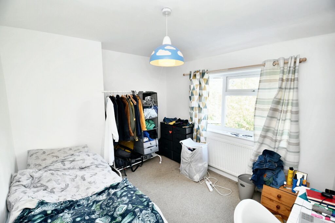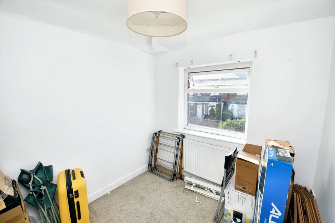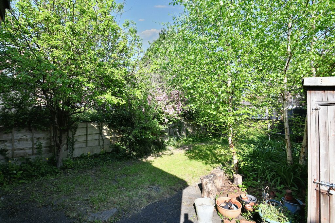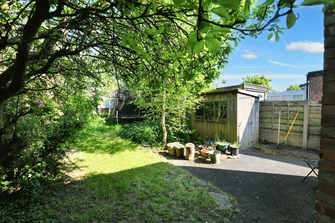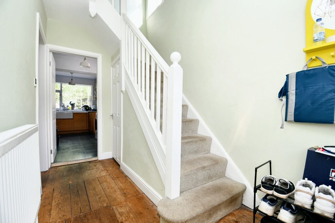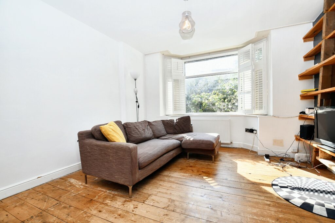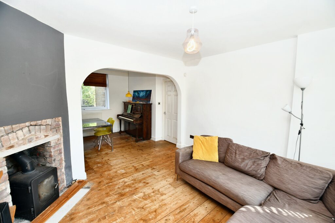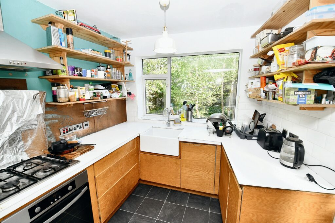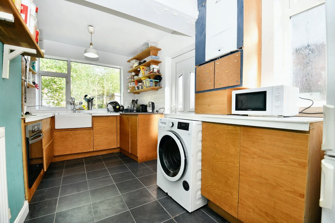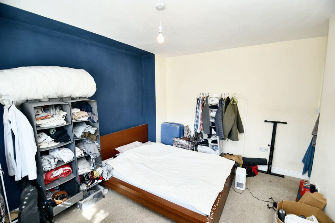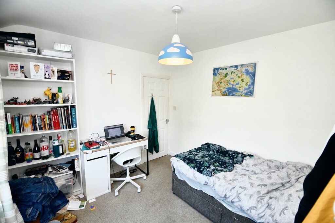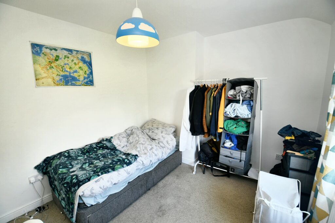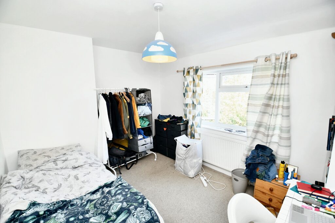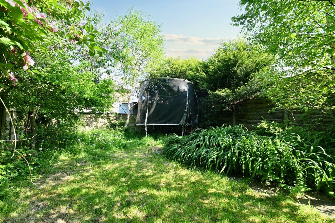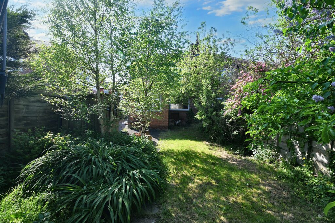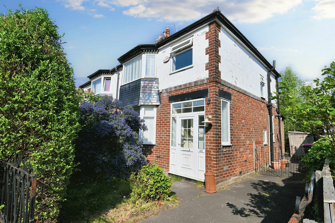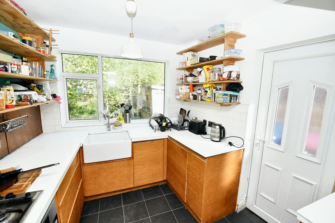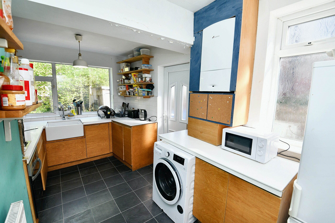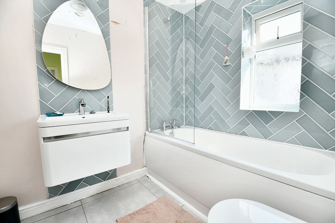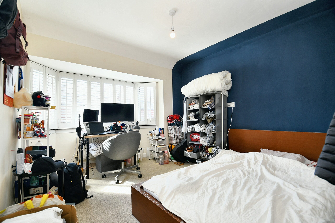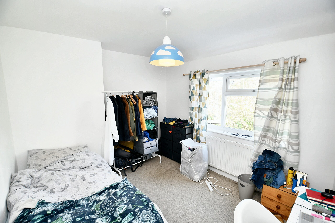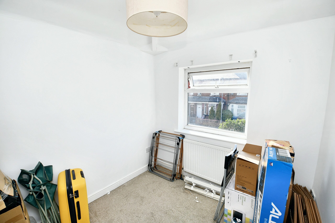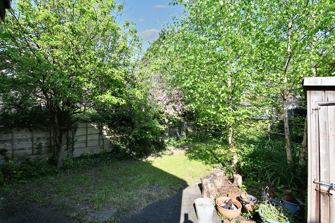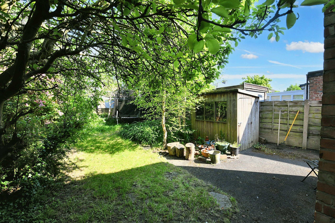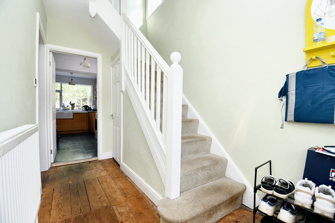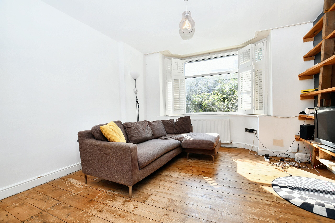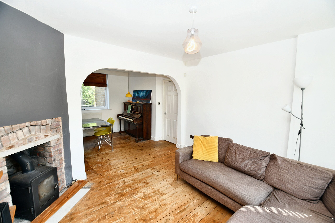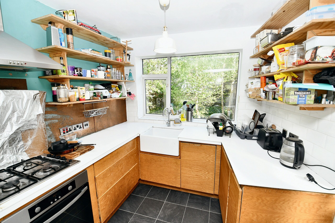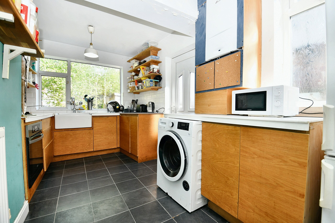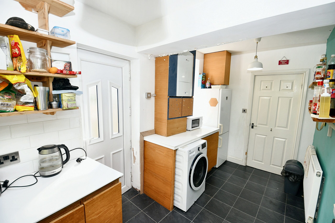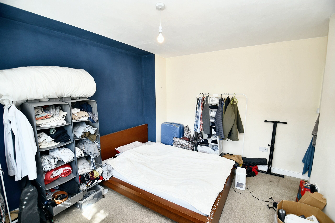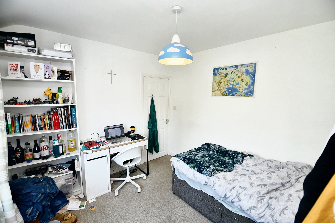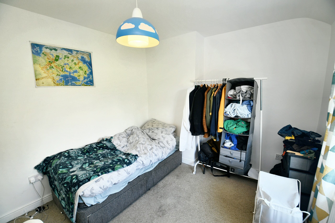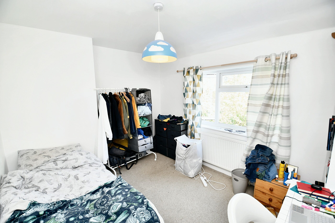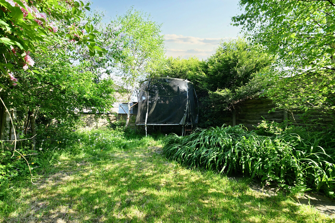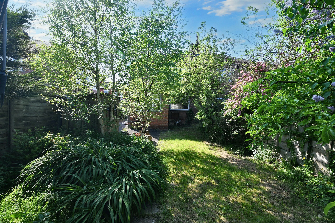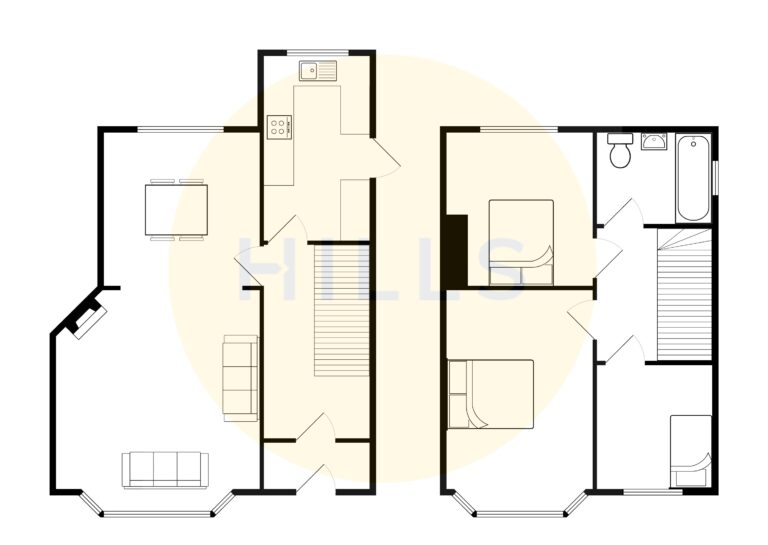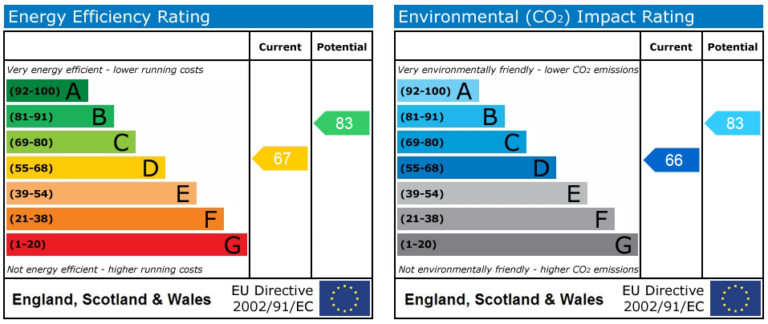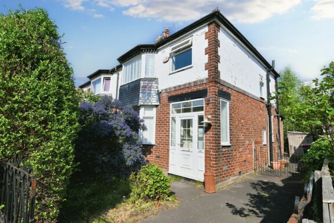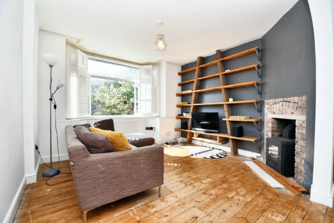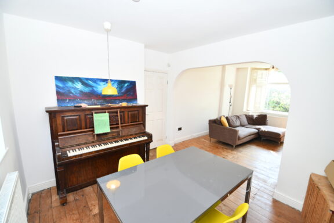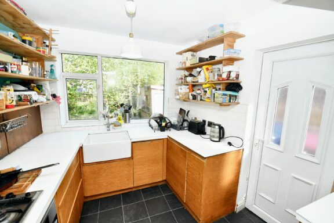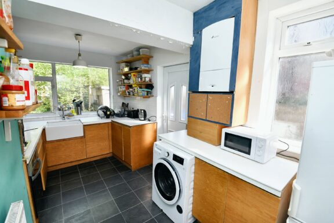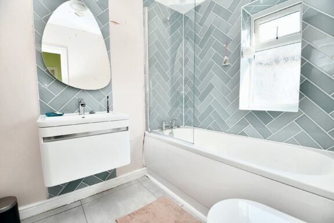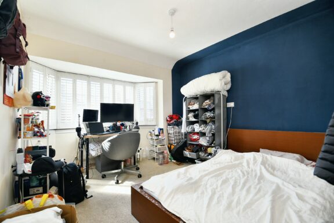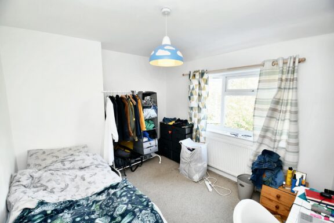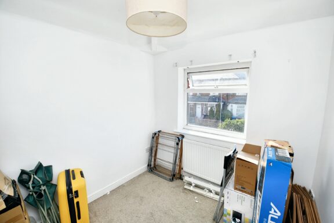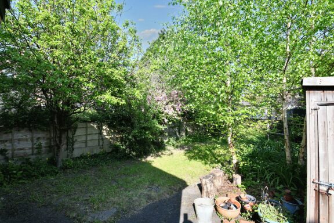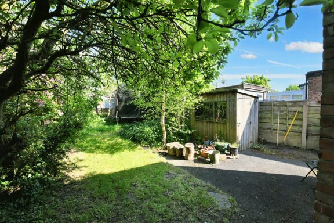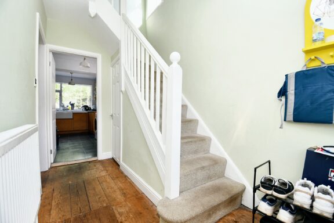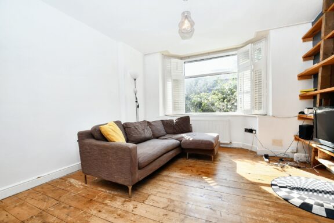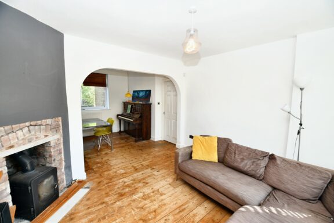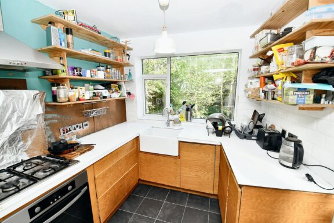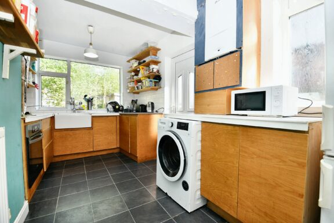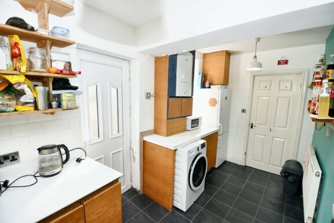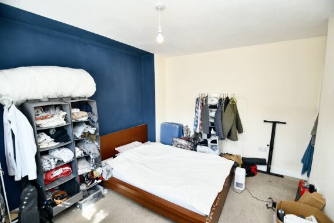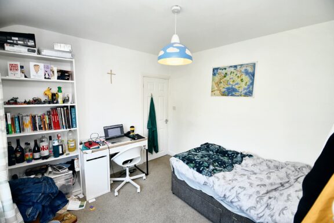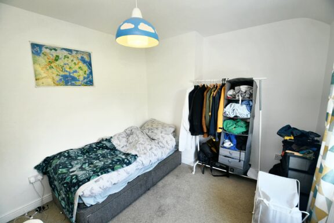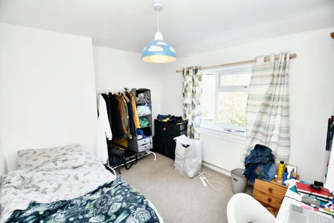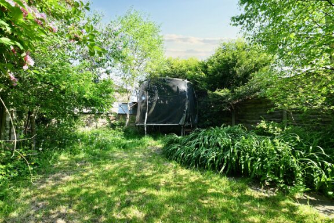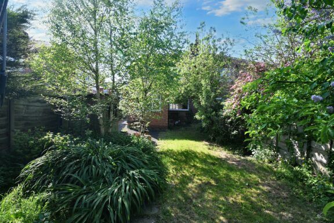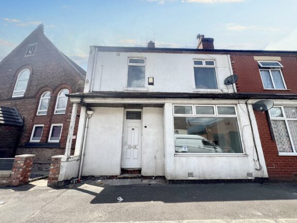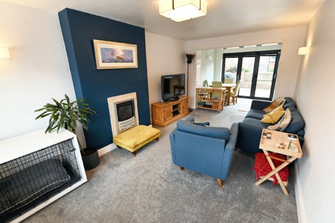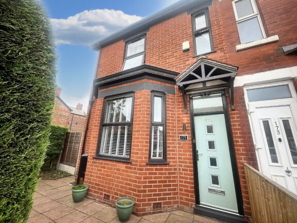
9e03a69a-283e-4952-8e2c-a8a149939bcb
£260,000
Derby Road, Salford, M5
- 3 Bedrooms
- 1 Bathrooms
- 2 Receptions
**Spacious Three Bedroom Semi-Detached Family Home! Featuring a Stylish Bathroom, Open Plan Lounge and Dining Rooms and a Generously-Sized Garden. Within Walking Distance of Buile Hill Park**
- Property type House
- Council tax Band: B
- Tenure Leasehold
- Leasehold years remaining 808
- Lease expiry date 02-08-2834
Key features
- Spacious Three Bedroom, Semi-Detached Family Home
- Within Walking Distance of Weaste Tram Stop, with Direct Access to Salford Quays/Media City and the City Centre
- Spacious Lounge and Dining Rooms Separated via an Archway
- Stunning Three-Piece Family Bathroom and a Fitted Kitchen
- Three Well-Proportioned Double Bedrooms
- Driveway Providing Off-Road Parking
- Well-Presented Garden to the Front and a Private, Mature Garden to the Rear
- Close to Good Local Schooling and Well-Kept Local Parks
- Ideal Family Home or Investment
- Get in Touch to Secure Your Viewing Today!
Full property description
**Spacious Three Bedroom Semi-Detached Family Home! Featuring a Stylish Bathroom, Open Plan Lounge and Dining Rooms and a Generously-Sized Garden to the Rear. Within Walking Distance of Buile Hill Park**
As you enter the property you go into a welcoming entrance hallway, which provides access the spacious dining room and the bay-fronted lounge, which are separated via an archway. Towards the rear of the property you will find the modern fitted kitchen.
Upstairs, there are three generously-sized bedrooms and a modern, three-piece family bathroom.
Externally, there is a driveway to the side for off-road parking. To the front there is a garden with mature plants, whilst to the rear there is a generously-sized, private, mature garden.
Properties in this area are popular due to the convenient location. The property benefits from being within walking distance of Salford Quays & Media City, which are host to a fine array of bars, shops and restaurants. It is also within walking distance of Langworthy road tram stop, which provides direct access into Manchester City Centre.
Salford Royal Hospital, local schooling and Buile Hill Park are also within walking distance.
Viewing is highly recommended to appreciate this lovely home - get in touch to secure your viewing today!
Entrance Hallway
Ceiling light point and wall mounted radiator.
Lounge
Dimensions: 12' 6'' x 11' 10'' (3.8m x 3.6m). Ceiling light point, double glazed bay window and wall mounted radiator.
Dining Room
Dimensions: 11' 10'' x 9' 6'' (3.6m x 2.9m). Ceiling light point, double glazed, window and wall mounted radiator.
Kitchen
Dimensions: 13' 9'' x 6' 7'' (4.2m x 2m). Fitted with a range of wall and base units with complementary work surfaces. Integral oven and hob. Space for a washing machine and fridge freezer. Two ceiling light points, double glazed window and door to rear.
Landing
Ceiling light point and carpet flooring.
Bedroom One
Dimensions: 13' 5'' x 10' 2'' (4.1m x 3.1m). Ceiling light point, double glazed bay window and wall mounted radiator.
Bedroom Two
Dimensions: 11' 2'' x 9' 2'' (3.4m x 2.8m). Ceiling light point, double glazed window and wall mounted radiator.
Bedroom Three
Dimensions: 8' 2'' x 7' 10'' (2.5m x 2.4m). Ceiling light point, double glazed window and wall mounted radiator.
Bathroom
Dimensions: 6' 7'' x 6' 3'' (2m x 1.9m). Fitted with a three piece suite including a hand wash basin, WC and bath. Ceiling light point and double glazed window.
Externally
Driveway for off road parking, well presented garden to the front and rear benefitting from the sun.
Interested in this property?
Why not speak to us about it? Our property experts can give you a hand with booking a viewing, making an offer or just talking about the details of the local area.
Have a property to sell?
Find out the value of your property and learn how to unlock more with a free valuation from your local experts. Then get ready to sell.
Book a valuationLocal transport links
Mortgage calculator
