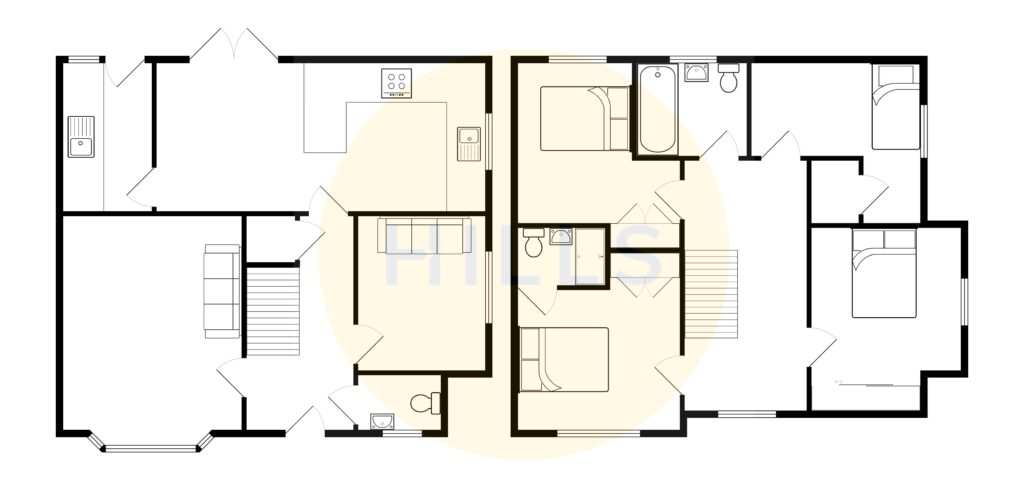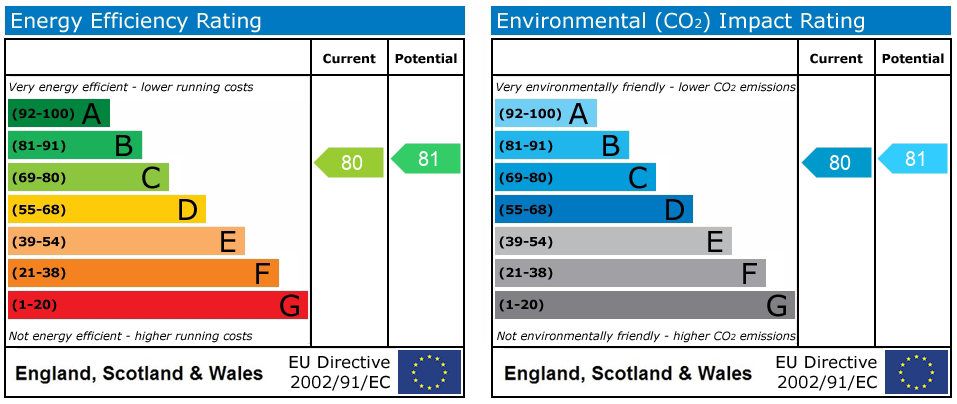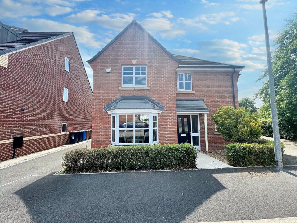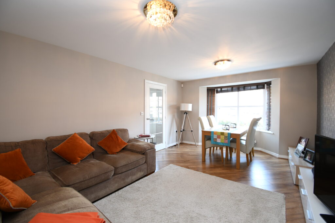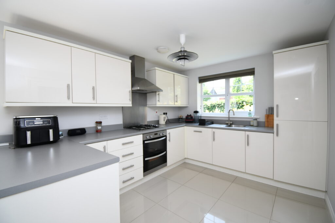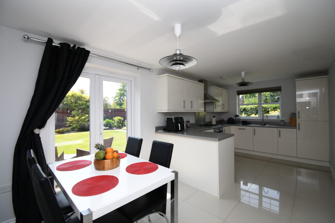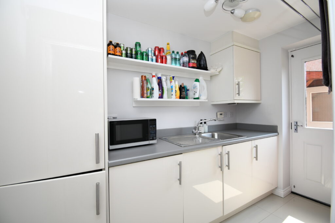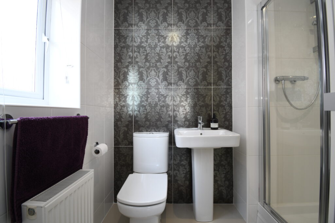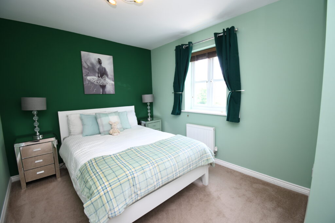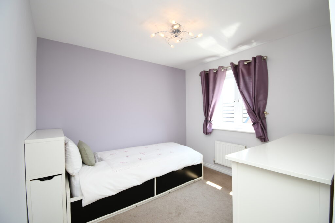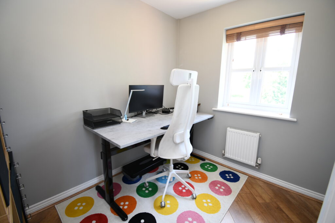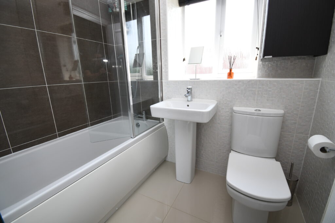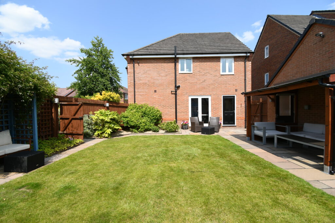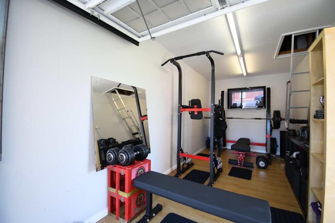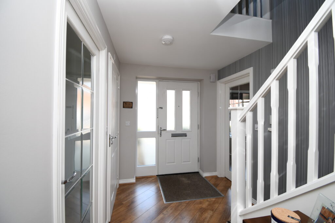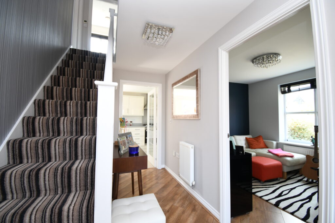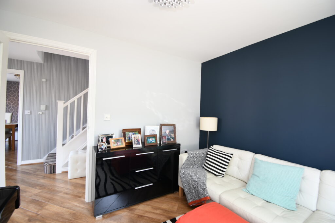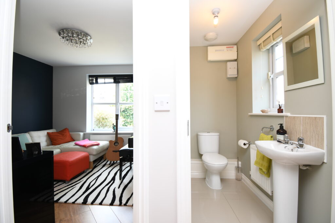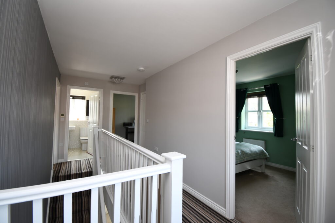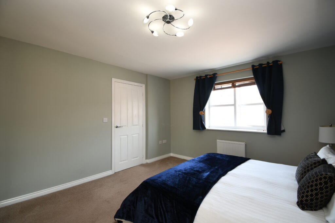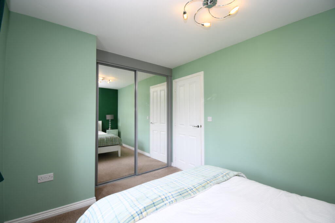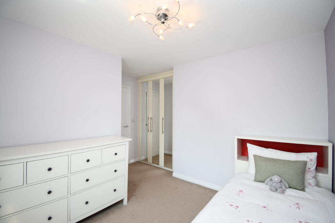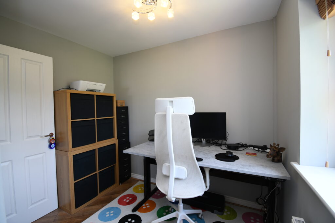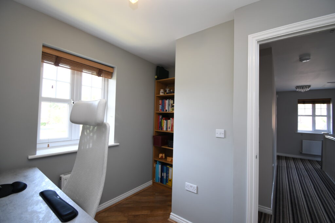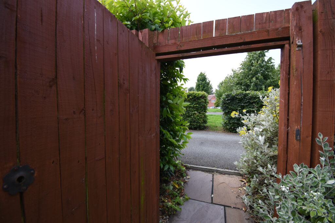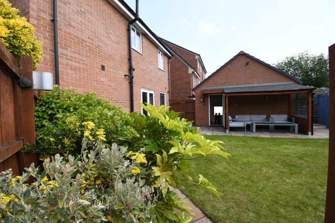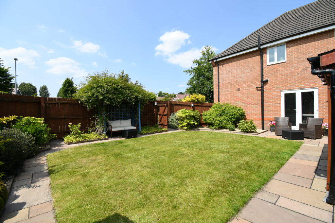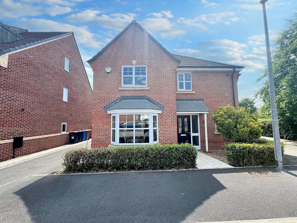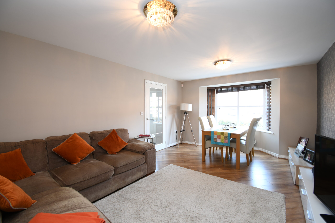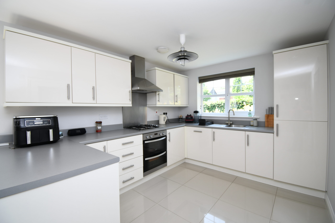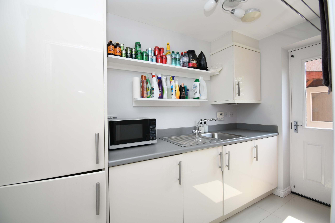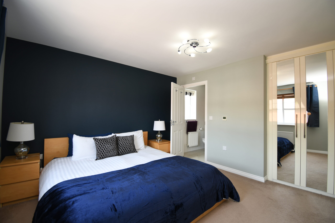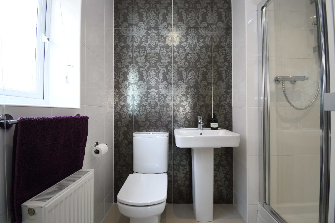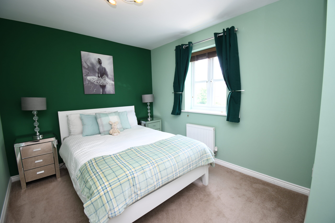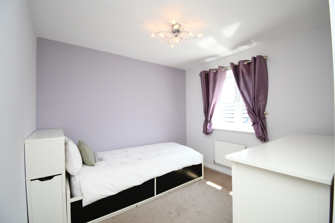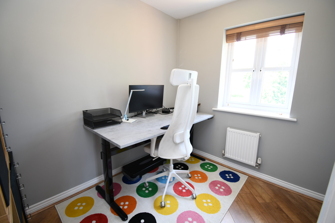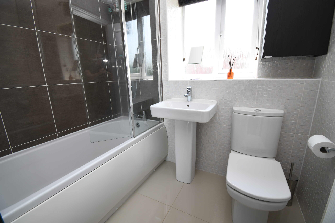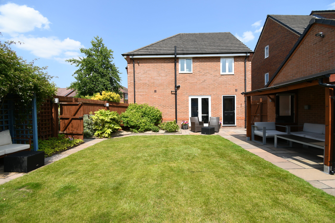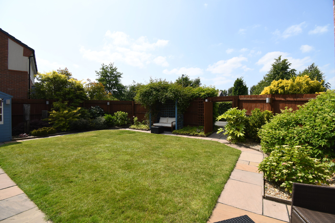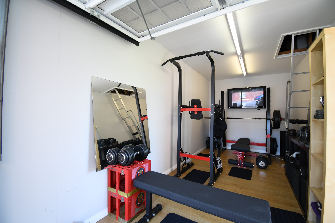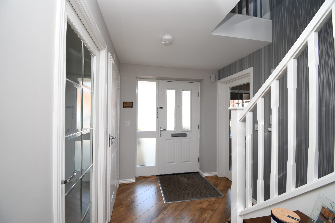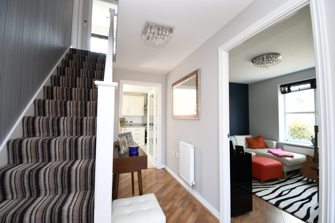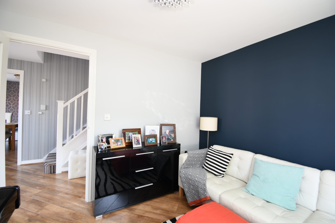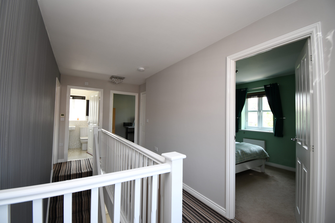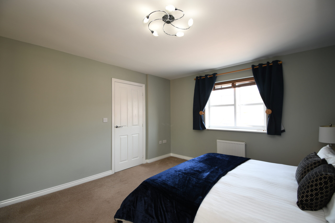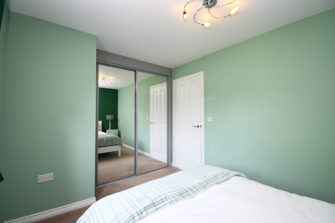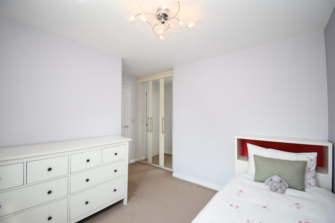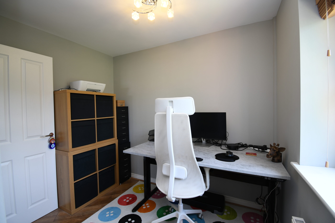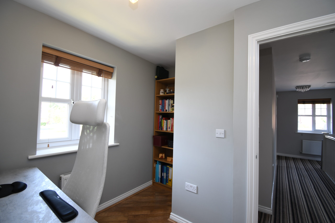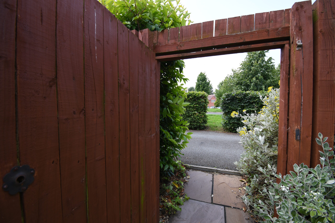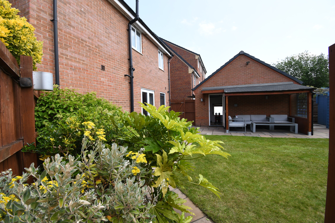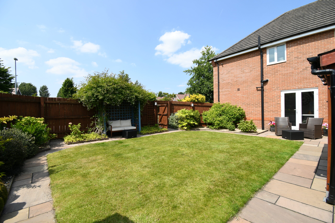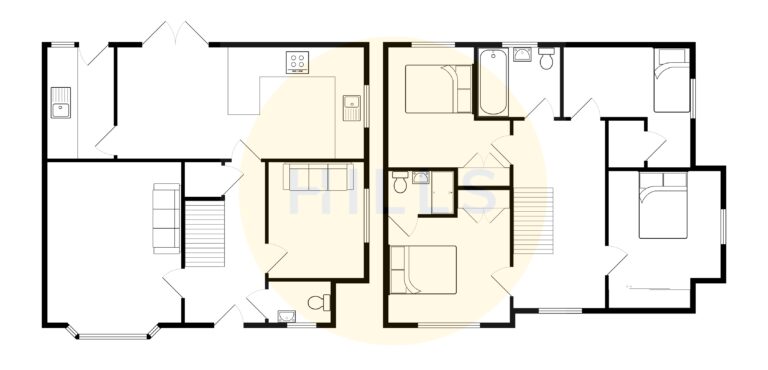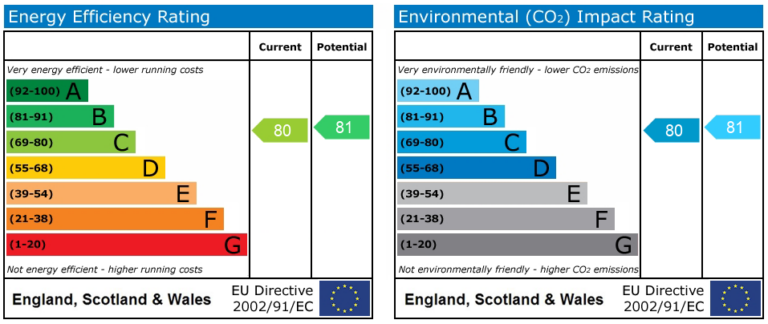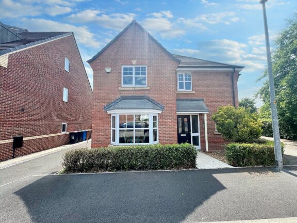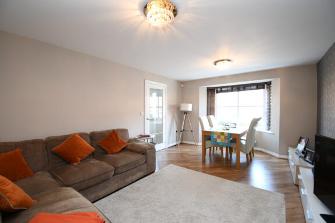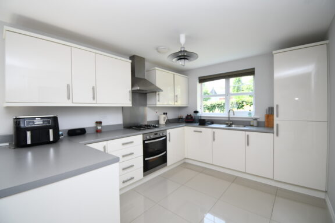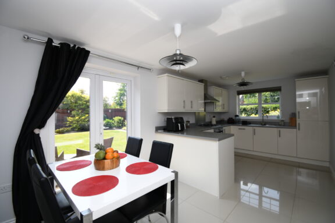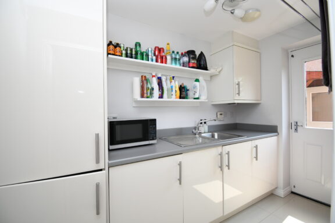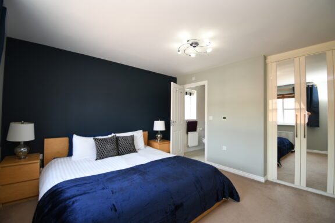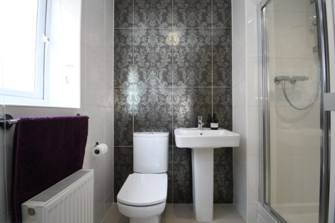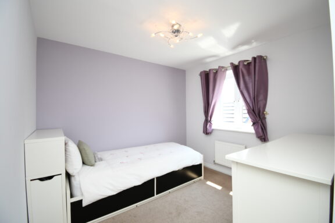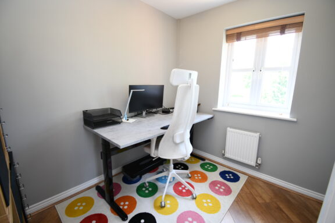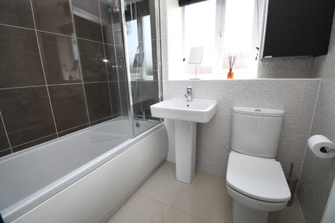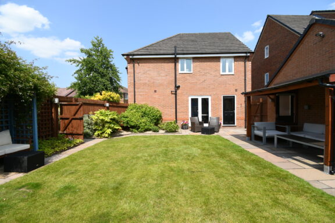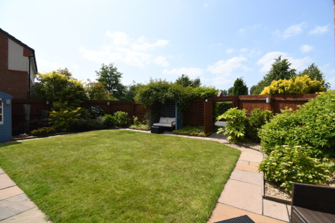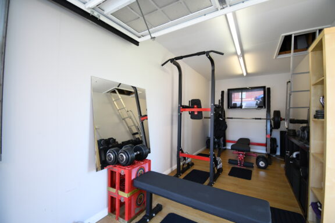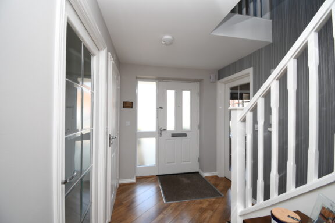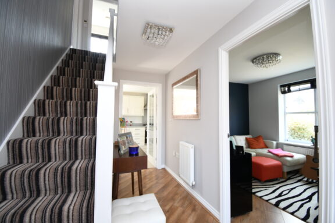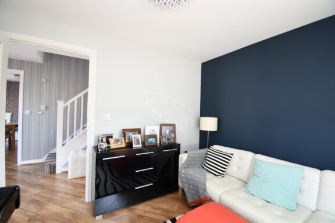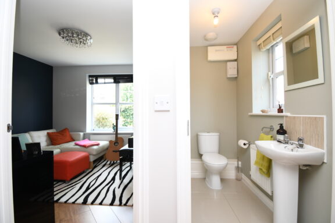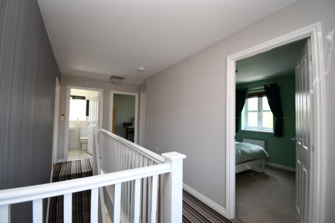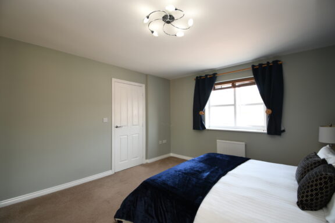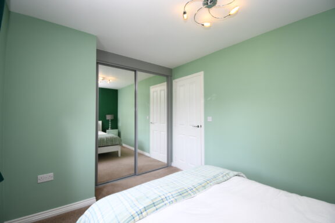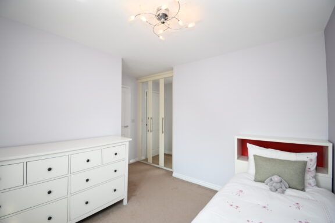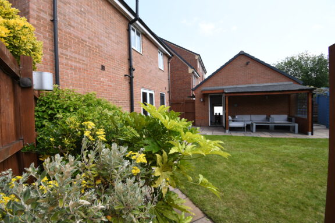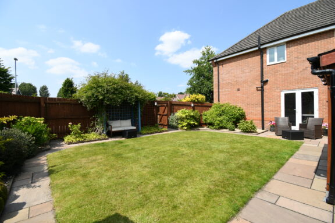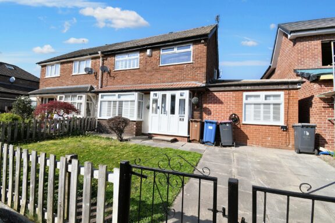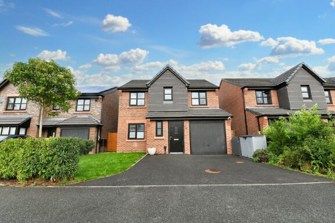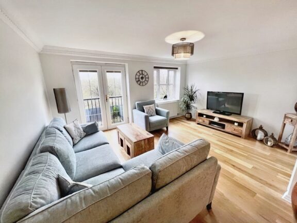
Offers in Excess of | a504877f-5a52-4b8f-b732-480cfc9ebec5
£425,000 (Offers in Excess of)
Daneshill Lane, Cadishead, M44
- 4 Bedrooms
- 3 Bathrooms
- 2 Receptions
Beautiful four bed family home within the Hayes Green Development. Features lounge, contemporary kitchen, four spacious bedrooms (master en suite), landscaped garden, off-road parking, detached garage. Close to amenities, schools, and transport links.
- Property type House
- Council tax Band: D
- Tenure Freehold
Key features
- Fabulous Four Bedroom Detached Family Home with Freehold Title
- Located on the Desirable Hayes Green Development
- Bay Fronted Family Lounge & Second Reception Room
- Open Plan Fitted Kitchen & Dining Space with Separate Utility
- Four Generous Bedrooms, Three with Fitted Wardrobes
- Family Bathroom, En Suite to Master with Underfloor Heating and Guest W.C.
- Beautifully Landscaped, Sun Drenched Rear Garden with Central Lawn
- Off Road Parking For Multiple Cars & Detached Garage
- Excellently Located Close to Amenities, Schools & Brilliant Transport Links
Full property description
Introducing this beautiful four bedroom detached family home, occupying a generous plot within the desirable Hayes Green Development and boasts a freehold title.
Stepping through the entrance the hallway leads through to the bay fronted lounge and dining space, positioned across the hall is the second reception room offering additional living space to this fabulous home.
The contemporary kitchen and dining space with integrated appliances, is flooded with natural light beaming through the French doors that open on to the sun drenched rear garden. Seamlessly flowing from the kitchen is the utility room offering additional storage, plumbing for the necessary appliances and additional access to the rear garden.
Heading up to the first floor, you’re greeted by the spacious landing which allows access to the fully boarded loft space as well as the four generously sized bedrooms, the three double bedrooms complete with fitted wardrobes including the master which benefits from an en suite bathroom, whilst the three piece family bathrooms serves the further three bedrooms.
externally, you'll discover the beautifully landscaped, sun-drenched rear garden with a central lawn, with strategically placed seating to benefit from the sun’s rays throughout the day. The off-road parking can easily accommodate multiple cars, and there is also a detached garage, with a fully boarded roof space for added convenience.
This property does not just offer a beautiful living space, but also brilliant accessibility. It is excellently located close to amenities, schools, and fantastic transport links, making daily life a breeze for families.
Entrance Hallway
Lounge
Dining Room
Kitchen / Diner
Utility Room
Downstairs W.C.
Landing
Bedroom One
En suite
Bedroom Two
Bedroom Three
Bedroom Four
Bathroom
Interested in this property?
Why not speak to us about it? Our property experts can give you a hand with booking a viewing, making an offer or just talking about the details of the local area.
Have a property to sell?
Find out the value of your property and learn how to unlock more with a free valuation from your local experts. Then get ready to sell.
Book a valuationLocal transport links
Mortgage calculator
