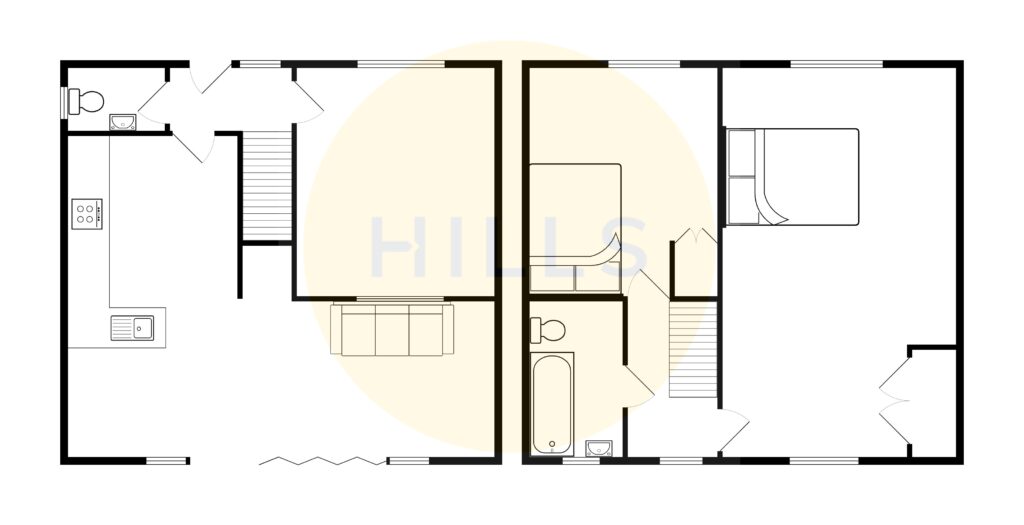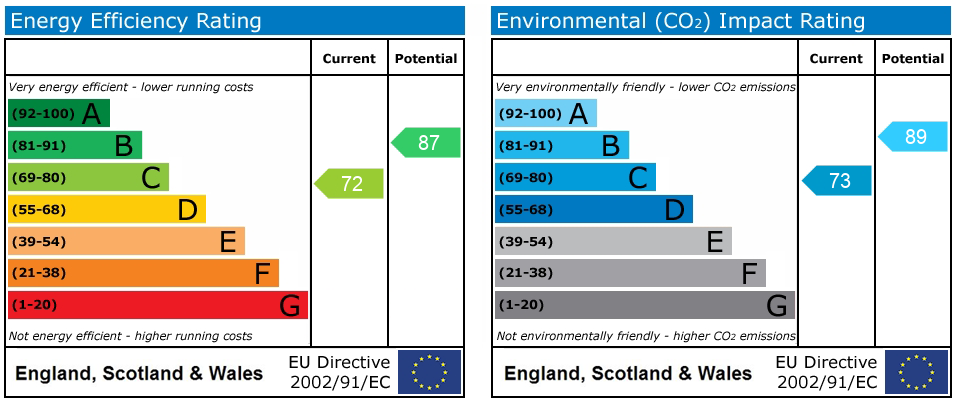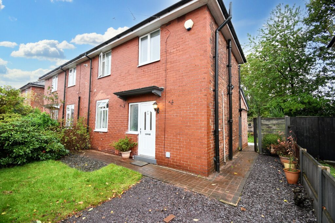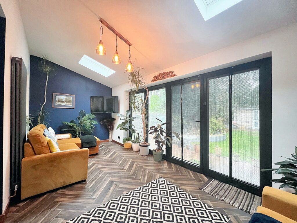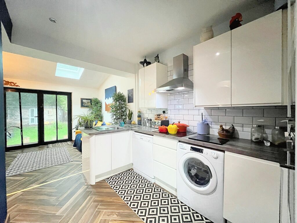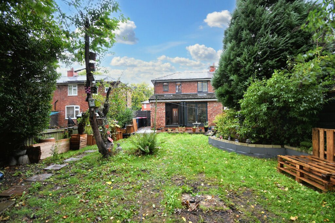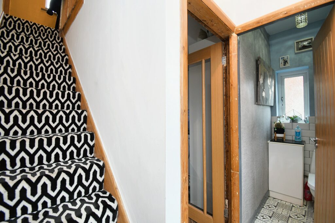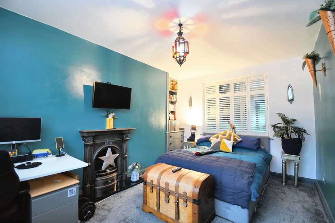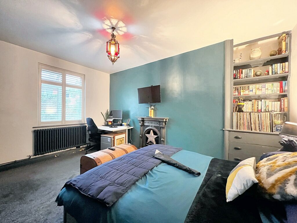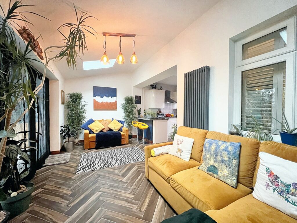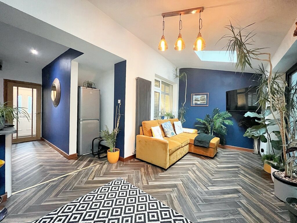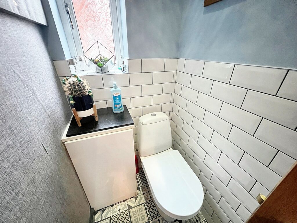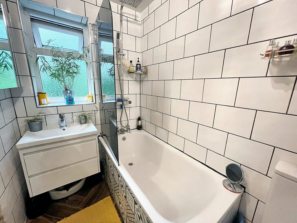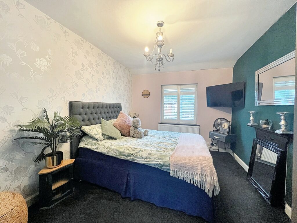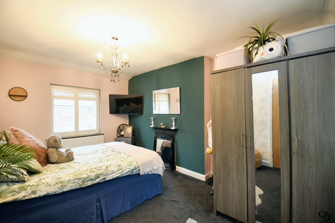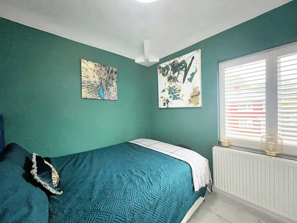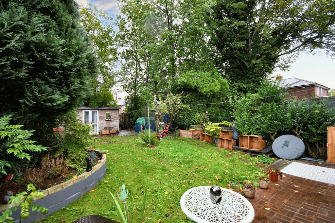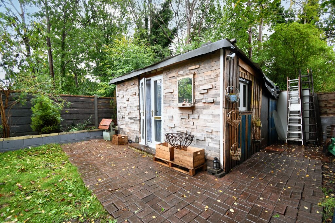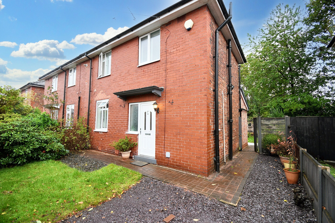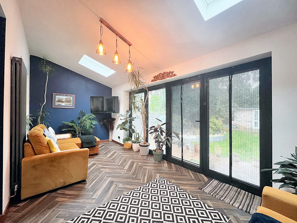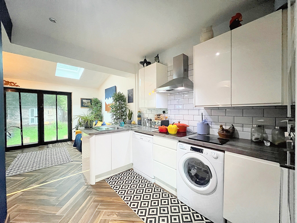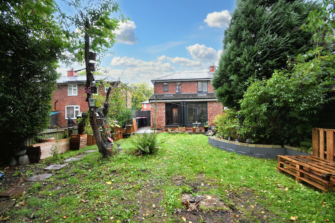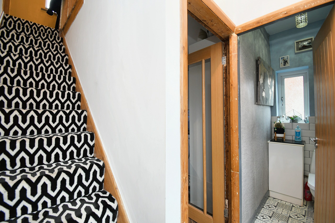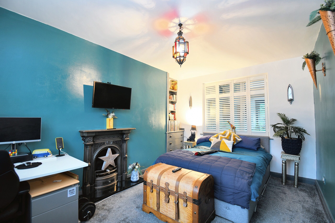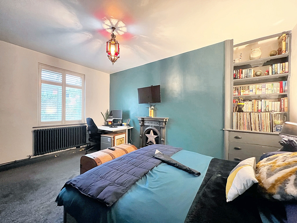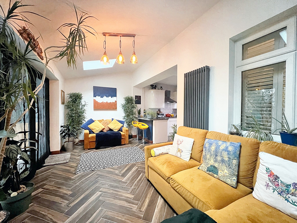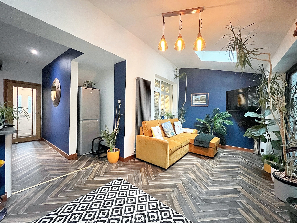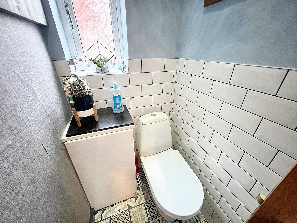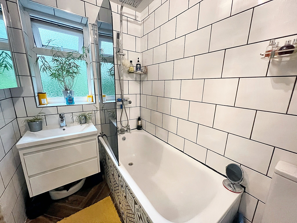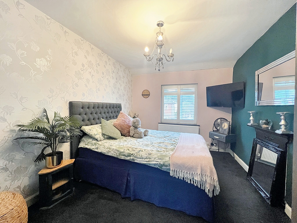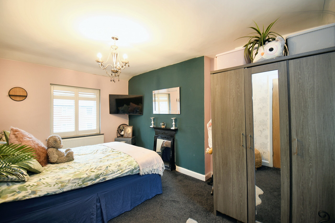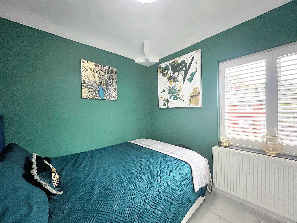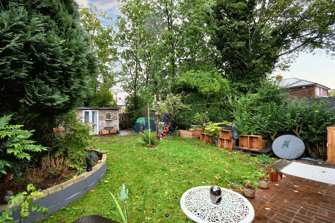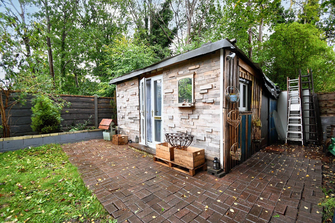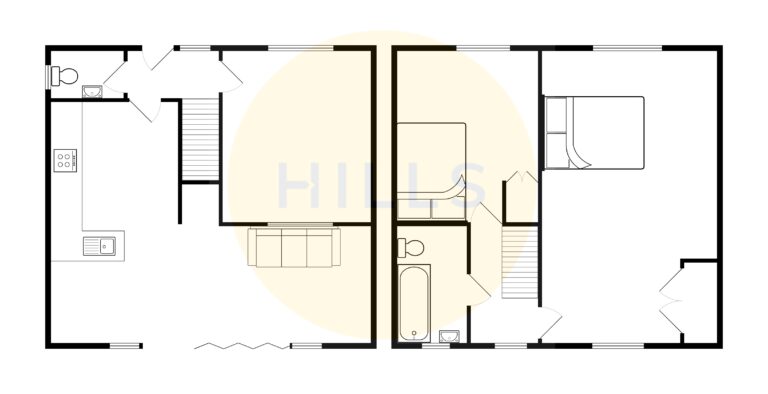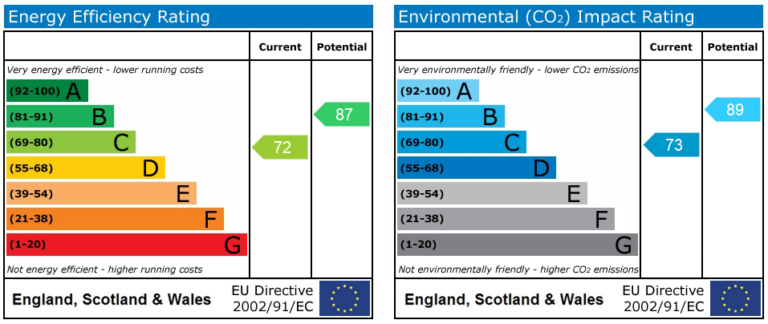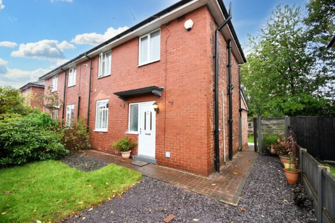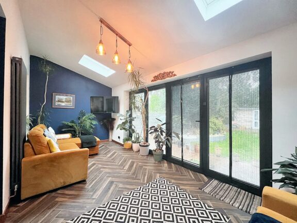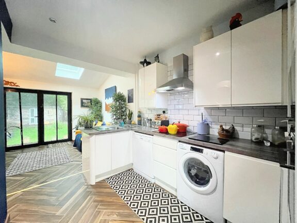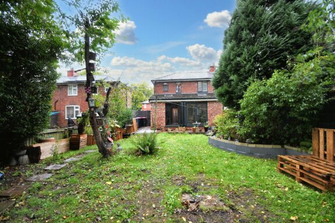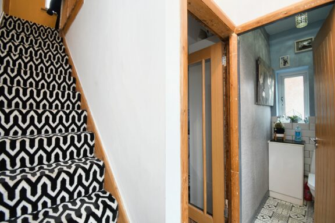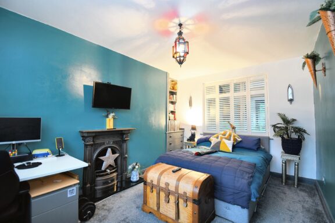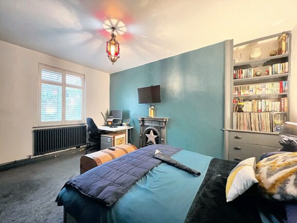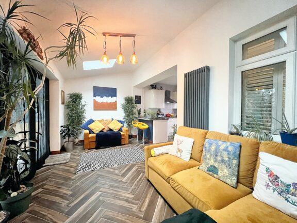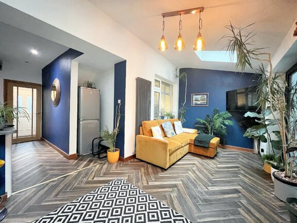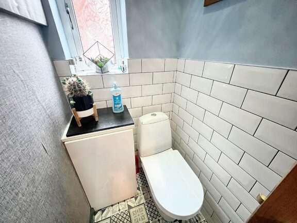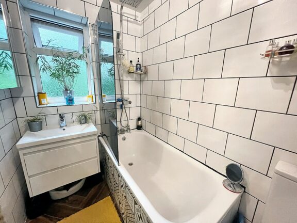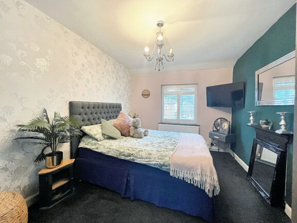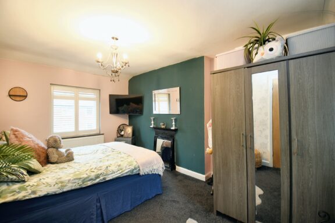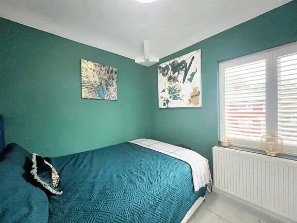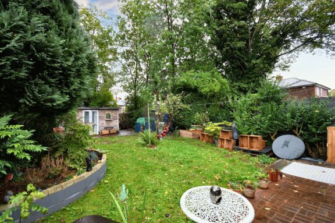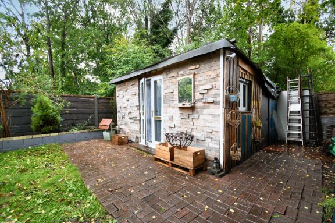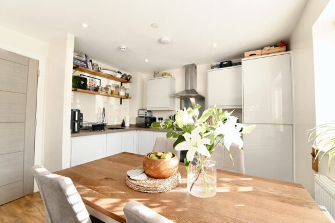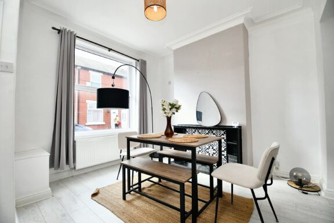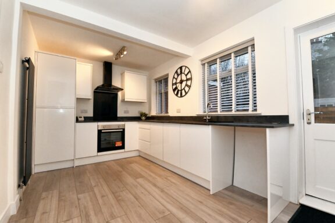
Offers in Excess of | b783f55f-32cc-49e4-a12d-1ac68a357026
£220,000 (Offers in Excess of)
Cypress Road, Eccles, M30
- 2 Bedrooms
- 2 Bathrooms
- 1 Receptions
Fabulous extended two bed semi in sought-after location between Monton and Worsley villages. Modern living with character touches: original fireplace, open plan kitchen-living area, two double bedrooms, spacious garden with parking. Close to amenities and transport links.
- Property type House
- Council tax Band: A
- Tenure Freehold
Key features
- Perfect First Time Buy Ideally Located between Monton & Worsley Villages
- Spacious Lounge with Original Fireplace and Cabinetry
- Extended to the Rear, Creating an Incredible Open Plan Kitchen, Living & Dining Space with Bi Folding Doors
- Two Spacious Double Bedrooms
- Modern Three Piece Fitted Bathroom Suite
- Off Road Parking to the Front of the Property
- Sizable, Sun Drenched Rear Garden along with a Garden Room and Storage Shed
- Surrounded by Excellent Local Amenities & Transport Links
- Offered to the Market with No Onward Chain
Full property description
Fabulous extended two bedroom semi-detached property, ideally positioned between Monton and Worsley villages, this charming house is the perfect first time buy for those seeking a blend of character and modern living. The moment you step inside, you are greeted by a spacious lounge boasting an original fireplace and cabinetry, adding a touch of timeless elegance to the space.
Leading seamlessly from the lounge is the extended rear of the house, where a truly outstanding open plan kitchen, living, and dining area awaits. The addition of bi-folding doors floods the space with natural light, creating an inviting and versatile area that offers indoor/ outdoor living.
The property features two generously sized double bedrooms, offering ample space for relaxation and privacy. The modern three-piece fitted bathroom suite provides convenience and style for every-day living.
Not to be overlooked, the house offers off-road parking to the front, ensuring ease and convenience for residents. Additionally, the sizeable sun-drenched rear garden provides an oasis to enjoy the outdoors, complete with a garden room and storage shed for added functionality.
Positioned amidst excellent local amenities and transport links, this property offers the perfect balance of comfort and accessibility. With a range of shops, schools, hospitals, and leisure facilities nearby, residents will find everything they need within reach.
Entrance Hallway
Reception Room One
Reception Room Two
Kitchen
Downstairs W.C.
Landing
Bedroom One
Bedroom Two
Bathroom
Interested in this property?
Why not speak to us about it? Our property experts can give you a hand with booking a viewing, making an offer or just talking about the details of the local area.
Have a property to sell?
Find out the value of your property and learn how to unlock more with a free valuation from your local experts. Then get ready to sell.
Book a valuationLocal transport links
Mortgage calculator
