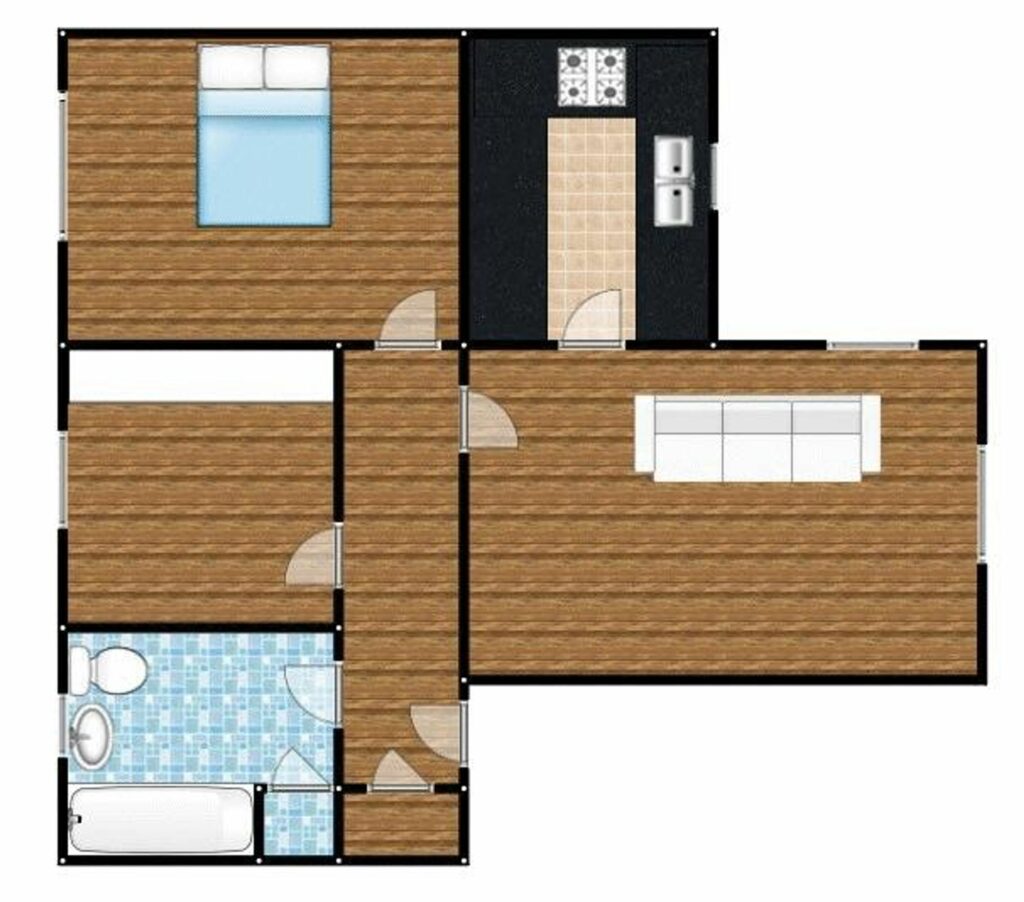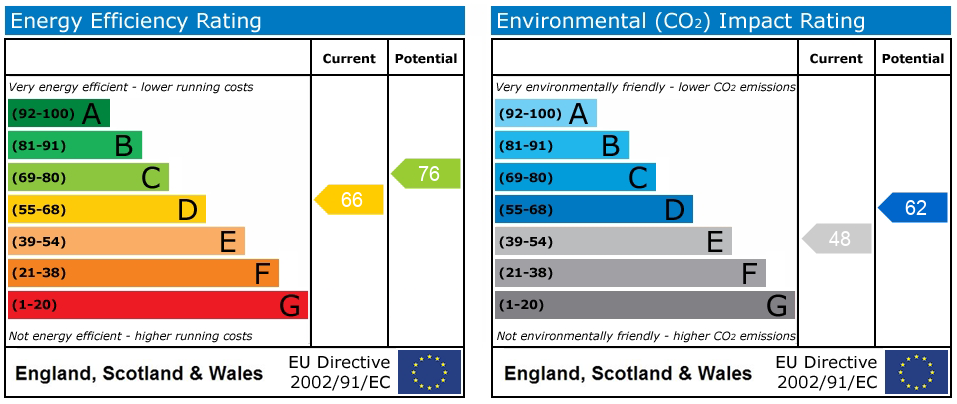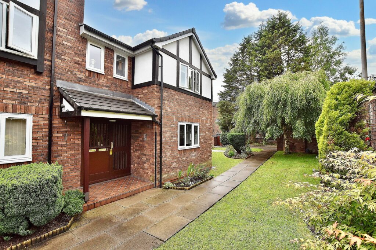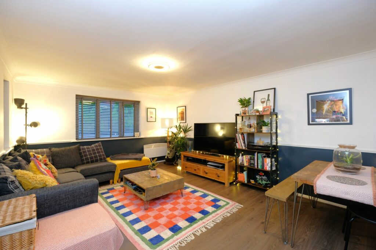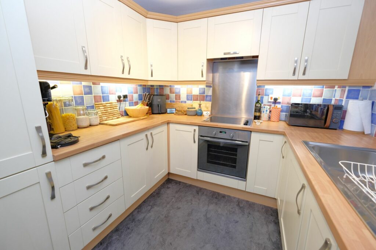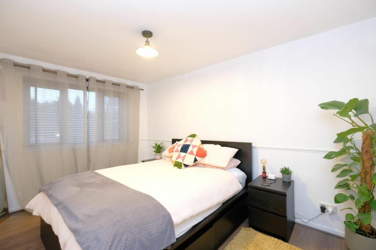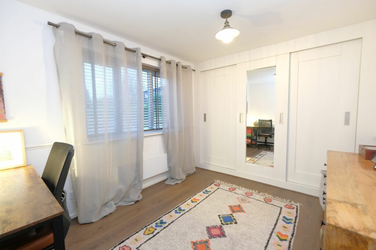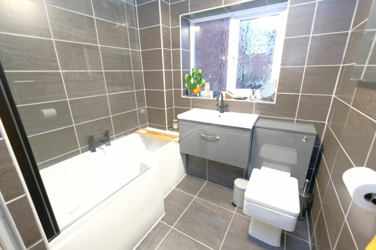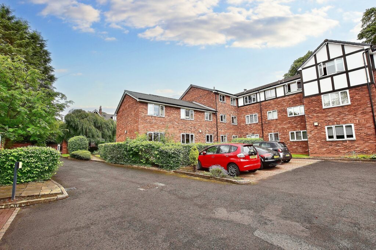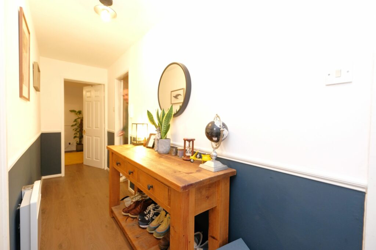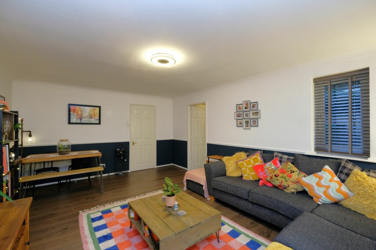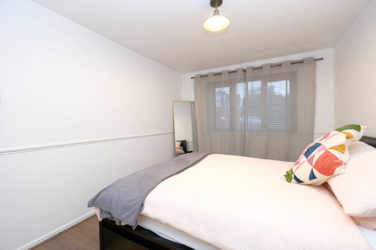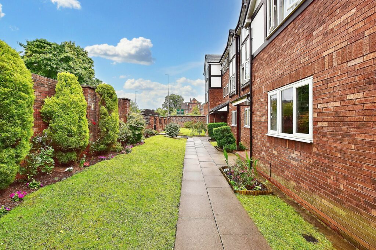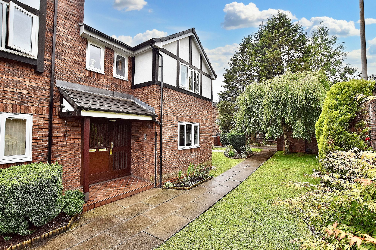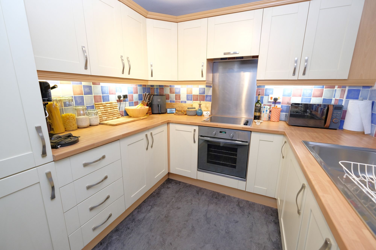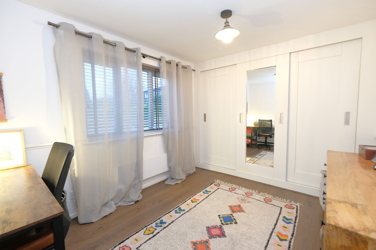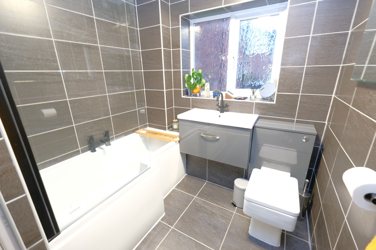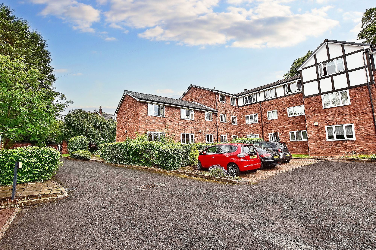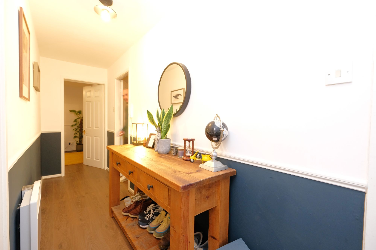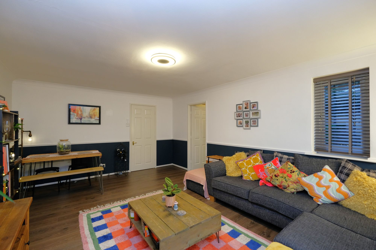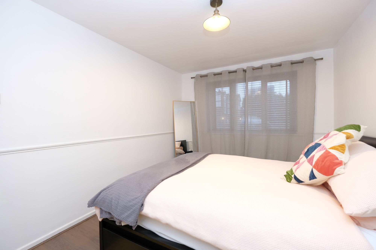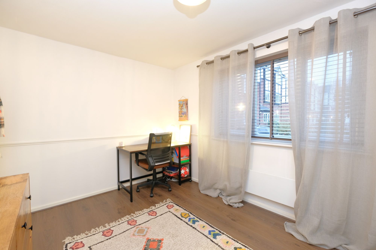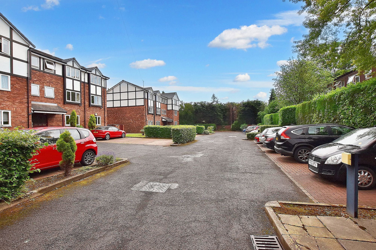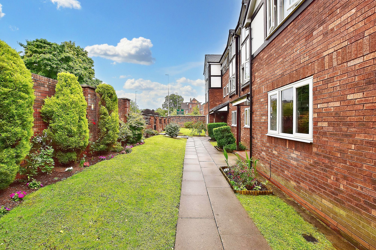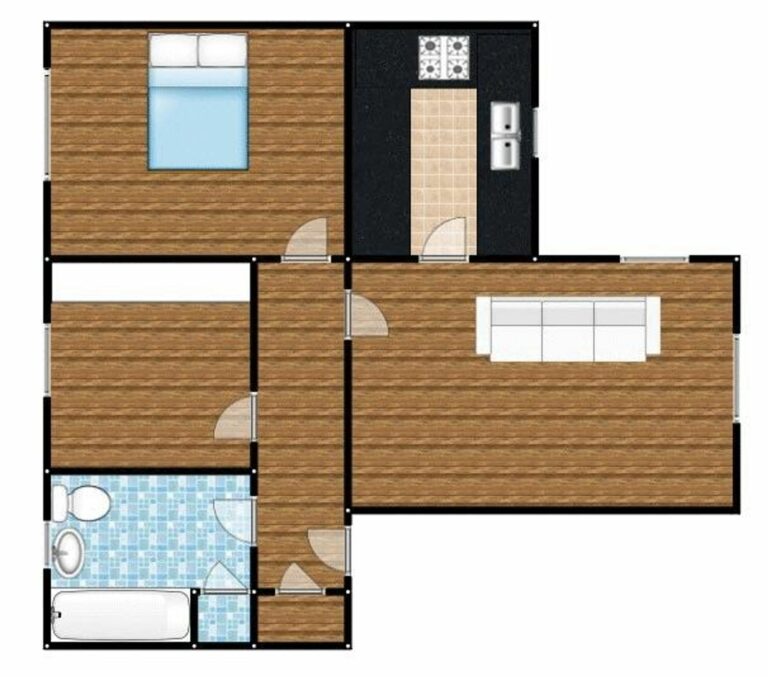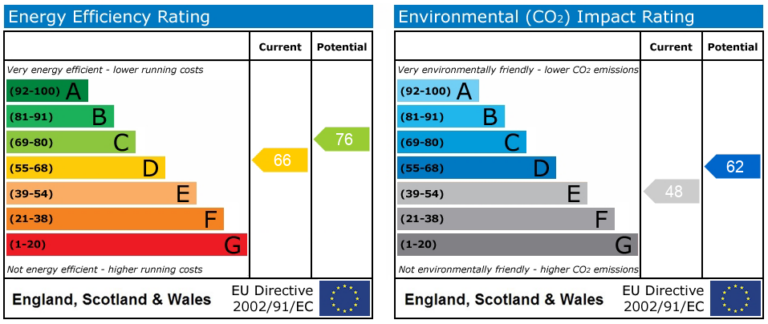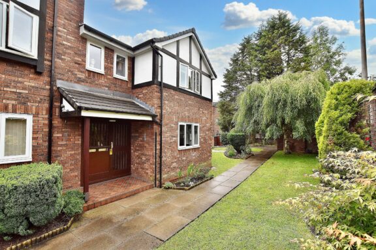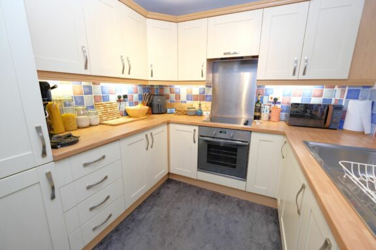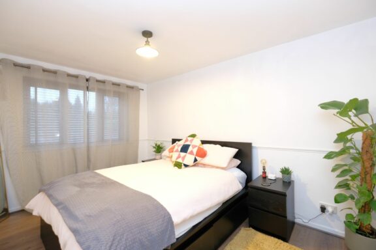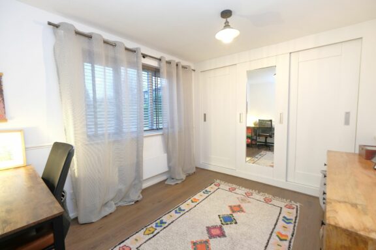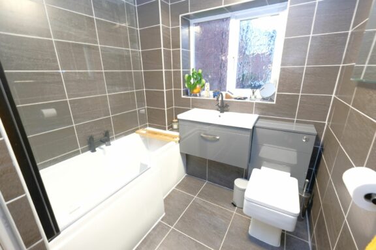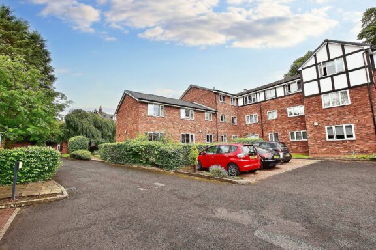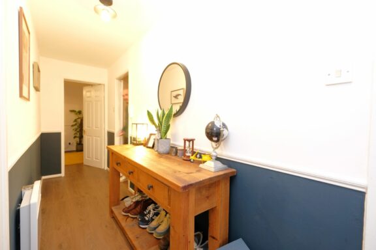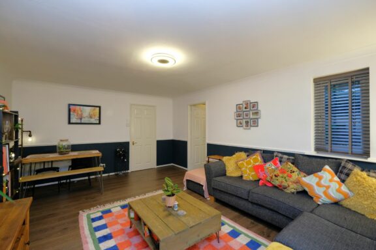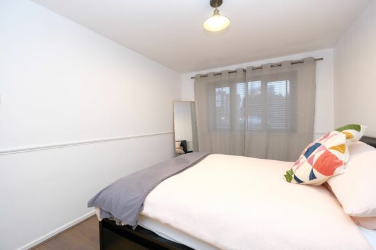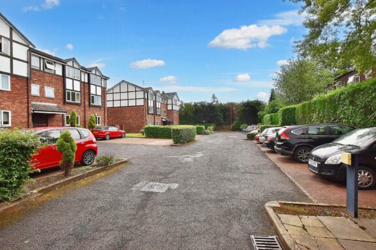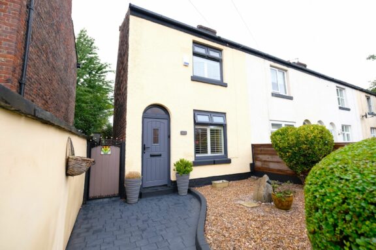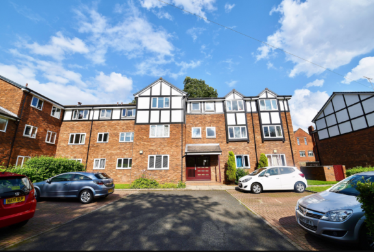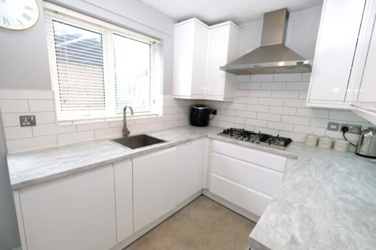
OIRO | 476fbc25-15e1-4edd-8047-a8115f0b22b8
£200,000 (OIRO)
Cranford House, Half Edge Lane, Ellesmere Park, M30
- 2 Bedrooms
- 1 Bathrooms
- 1 Receptions
Delightful ground floor flat, perfect for first-time buyers or downsizers. Spacious layout, allocated parking, and ample storage. Open plan lounge & dining room, fitted kitchen, and modern appliances. Enviable position between Monton and Ellesmere Park. Excellent transport links. Ready to move in.
Key features
- Perfect First Home or Downsize
- Deceptively Spacious Ground Floor Apartment
- Ready to Move Straight in to and Unpack
- Two Double Bedrooms, Fitted Wardrobes in the Second
- Open Plan Lounge & Dining Room
- Ample Storage Throughout
- Separate Fitted Kitchen
- Fully Electric & Double Glazed Throughout
- Sandwiched Between Monton & Ellesmere Park
Full property description
Welcome to this delightful ground floor flat, perfectly suited for first-time buyers or those looking to downsize. This deceptively spacious apartment, with allocated parking, is move-in ready, allowing you to unpack and settle right in.
Upon entering, you will immediately notice the generous proportions of this two-bedroom flat. Both bedrooms boast ample space, with the second bedroom featuring fitted wardrobes that provide convenient storage. The overall layout is well-designed and practical, ensuring maximum use of every square foot.
The open plan lounge and dining room offer a versatile space to relax and entertain guests. Natural light streams in through the large windows, creating a warm and inviting atmosphere. Throughout the property, there are plentiful storage options, allowing for a clutter-free living environment.
The separate fitted kitchen is both stylish and functional, featuring modern appliances and ample counter space.
This ground floor flat is fully electric and double glazed, ensuring comfort and energy efficiency year-round. The benefit of a new water tank installed during the owner ship of the current vendor who has owned the property since 2020. The sound insulation provided by the double glazing ensures a peaceful living environment.
Located between the sought-after areas of Monton and Ellesmere Park, this property benefits from an enviable position. You will have easy access to the vibrant Monton village, with its abundance of shops, cafes, and restaurants, offering a lively and sociable atmosphere. In the opposite direction, Ellesmere Park provides a more tranquil and picturesque setting, perfect for peaceful walks and enjoying nature.
With excellent transport links, including nearby train and bus stations, commuting and exploring the wider area is effortless.
In summary, this ground floor flat offers a perfect opportunity for first-time buyers or those wishing to downsize. With its spacious layout, ample storage, and prime location, this property is ready for you to make it your new home. Contact us today to arrange a viewing!
Hallway
Ceiling light point and laminate floors.
Lounge
Dimensions: 17' 9'' x 12' 7'' (5.417m x 3.828m). Double glazed window to the side and rear, ceiling light point, wall mounted radiator and laminate floors.
Kitchen
Dimensions: 9' 4'' x 8' 7'' (2.851m x 2.625m). Fitted with a range of wall and base units with complimentary roll top work surfaces and integrated stainless steel sink and drainer unit. Integrated electric four ring hob and oven, integrated fridge/freezer and integrated washing machine. Double glazed window to the side, ceiling light point and lino flooring.
Bedroom One
Dimensions: 9' 5'' x 13' 2'' (2.869m x 4.024m). Double glazed window to the rear, ceiling light point, wall mounted radiator and laminate floors.
Bedroom Two
Dimensions: 9' 3'' x 13' 3'' (2.812m x 4.027m). Double glazed window to the side, ceiling light point, wall mounted radiator, built in wardrobes and laminate floors.
Bathroom
Dimensions: 9' 2'' x 6' 10'' (2.801m x 2.091m). Fitted three piece suite comprising of low level WC, pedestal hand wash basin and bath with shower over. Double glazed window to the side, ceiling light point, wall mounted radiator, tiled walls and tiled floors.
Interested in this property?
Why not speak to us about it? Our property experts can give you a hand with booking a viewing, making an offer or just talking about the details of the local area.
Have a property to sell?
Find out the value of your property and learn how to unlock more with a free valuation from your local experts. Then get ready to sell.
Book a valuationLocal transport links
Mortgage calculator
