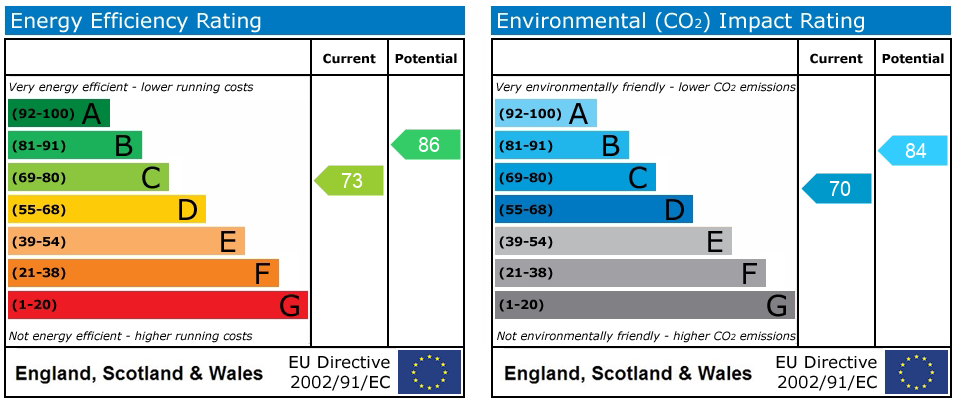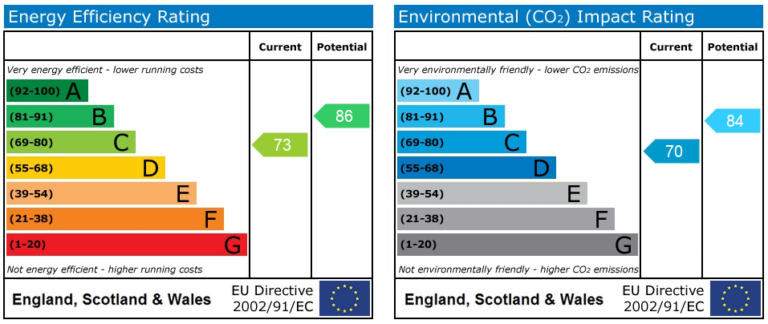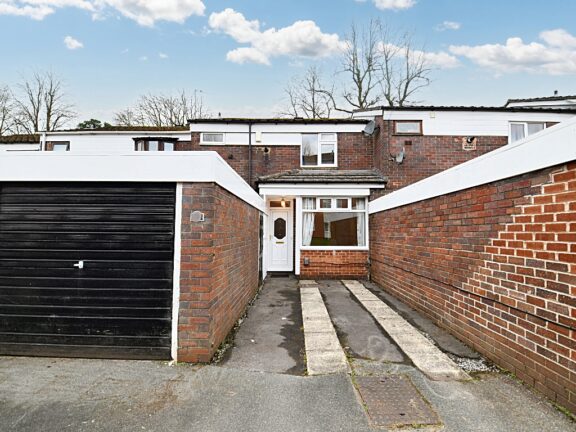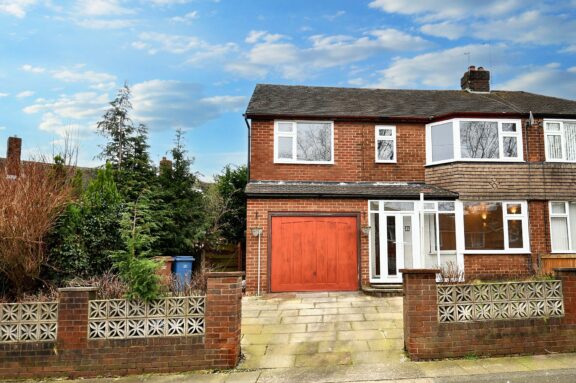
Offers Over | a8daf445-8e15-4c63-9815-bfccddb7b87b
£210,000 (Offers Over)
Claremont Road, Salford, M6
- 3 Bedrooms
- 2 Bathrooms
- 2 Receptions
Offering an abundance of space, this three bedroom family home has a lot to offer! With three generous bedrooms, two large reception rooms, a driveway and a garage providing off-road parking, along with a mature garden to the rear - this property is not to be missed!
Key features
- Spacious Three Bedroom Family Home
- Recently Redecorated to a Good Standard
- Large Lounge with Patio Doors to the Rear and an Additional, Generously Sized Dining Room
- Modern Fitted Kitchen and a Three-Piece Bathroom
- Three Generously Sized Bedrooms
- Benefits from a Downstairs W/C
- Driveway and a Garage Providing Off-Road Parking
- Within Walking Distance of Salford Royal Hospital, Light Oaks Primary School and Buile Hill Park
- Close to Excellent Transport Links Throughout Manchester, Including into Salford Quays, Media City and Manchester City Centre
- Viewing is Highly Recommended!
Full property description
Offering an abundance of space, this three bedroom family home has been recently redecorated and is ready for you to pack your bags and move in! With three generous bedrooms, two large reception rooms, a driveway and a garage providing off-road parking, along with a mature garden to the rear - this property is not to be missed!
As you enter the property you go into a porch, which provides access to a downstairs W/C. You will find two generously sized reception rooms, with patio doors in the lounge leading to the garden to the rear. Completing the ground floor accommodation is a modern fitted kitchen.
Upstairs, there are three generously sized bedrooms and a three-piece family bathroom. Externally, to the front there is a driveway and a garage providing off-road parking. To the rear, there is a mature garden.
Situated in a popular area, the property is within walking distance of Salford Royal Hospital, Light Oaks Primary School and Buile Hill Park, making it a great location for professionals and families alike! The property is also conveniently located within easy access of transport links throughout Manchester, including into Salford Quays, Media City and Manchester City Centre. Viewing is highly recommended!
Entrance Hallway
UPVC door to the front, ceiling light point, under the stairs storage and laminate flooring.
Lounge
Dimensions: 16' 6'' x 19' 0'' (5.025m x 5.784m). Double glazed window to the front, two ceiling light points, plug point and TV point. two wall mounted radiators and laminate flooring.
Kitchen
Dimensions: 7' 11'' x 10' 7'' (2.402m x 3.226m). Fitted with a range of wall and base units with complimentary roll top work surface. Integrated stainless steel sink, 4 ring gas hob and oven, as well as extractor over. Space for washing machine and fridge/freezer. UPVC door to the rear and double glazed window to the rear. Two ceiling light points, plug points and laminate flooring.
Dining Room
Dimensions: 10' 8'' x 14' 1'' (3.249m x 4.284m). Double glazed patio doors to the rear, ceiling light point, plug points, wall mounted radiator and laminate flooring.
WC
Dimensions: 2' 8'' x 7' 2'' (0.802m x 2.183m). Two piece suite comprising of low level W.C. and pedestal hand wash basin. Double glazed window to the front, ceiling light point and vinyl flooring.
Landing
Ceiling light point, built in storage (with boiler), loft access and laminate flooring.
Bedroom One
Dimensions: 9' 11'' x 8' 3'' (3.018m x 2.518m). Double glazed window to the front, ceiling light point, built in storage, wall mounted radiator, plug points and laminate flooring.
Bedroom Two
Dimensions: 14' 0'' x 8' 4'' (4.263m x 2.532m). Double glazed window to the rear, ceiling light point, plug points, wall mounted radiator, fitted wardrobes and laminate floors.
Bedroom Three
Dimensions: 10' 4'' x 10' 9'' (3.147m x 3.265m). Double glazed window to the rear, ceiling light point, plug points, fitted wardrobe, wall mounted radiator and laminate flooring.
Bathroom
Dimensions: 6' 7'' x 5' 7'' (2.014m x 1.702m). Three piece white suite comprising of low level W.C., pedestal hand wash basin and bath with shower over. Wall-mounted heated towel rail, double glazed window to the front and ceiling light point. Vinyl flooring and tiled walls.
Garage
Attached at the front of the property, the garage benefits of up-and-over front door, as well as side access door, ceiling light point and power points.
Externally
To the front, a paved off-road parking space and access to the garage through up-and-over door. To the rear, a private garden with lawn, paved seating area and planted borders, as well as wooden panel fence all-round.
Interested in this property?
Why not speak to us about it? Our property experts can give you a hand with booking a viewing, making an offer or just talking about the details of the local area.
Have a property to sell?
Find out the value of your property and learn how to unlock more with a free valuation from your local experts. Then get ready to sell.
Book a valuationLocal transport links
Mortgage calculator



















































