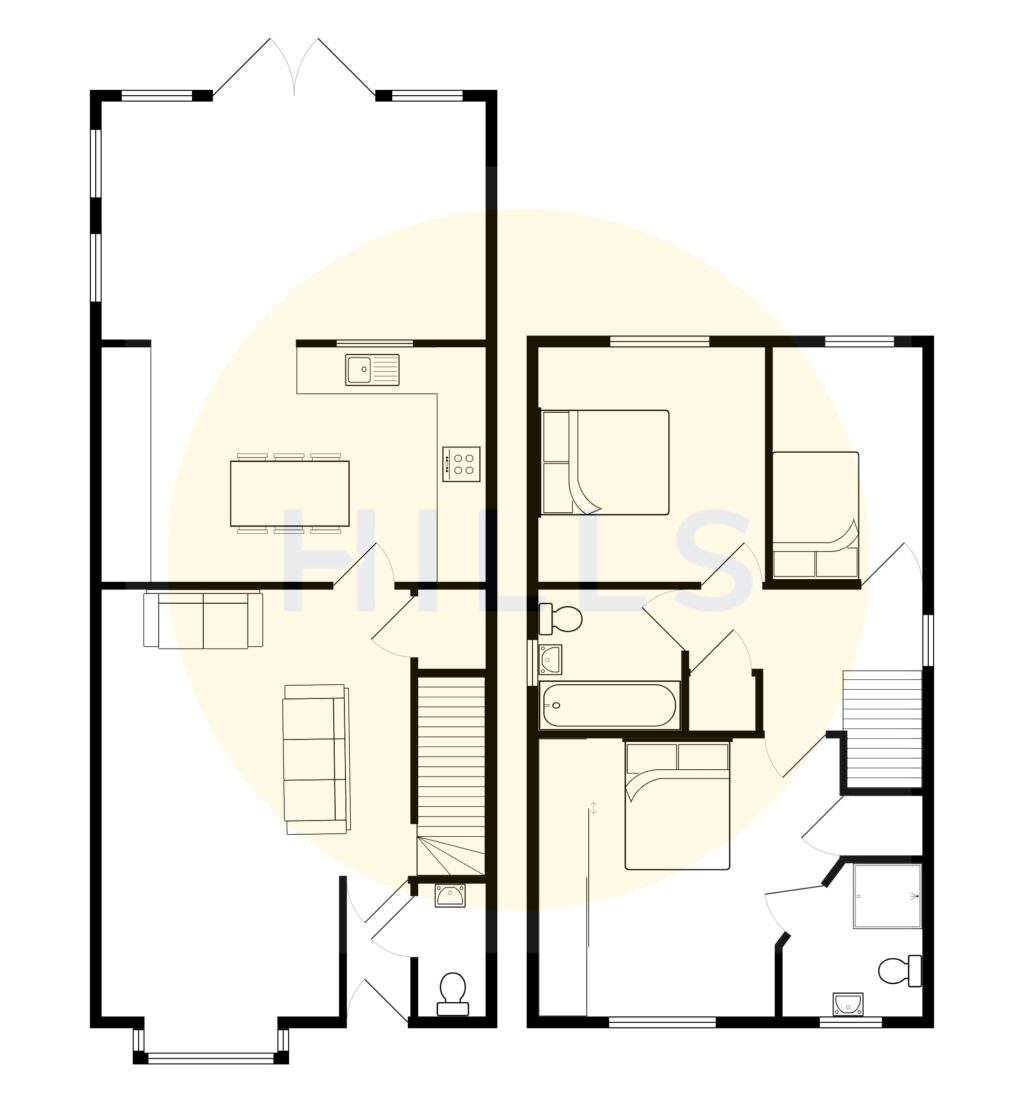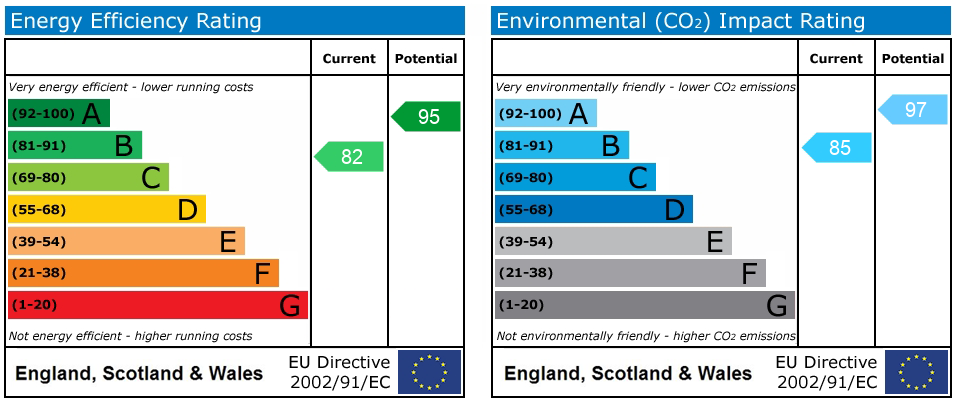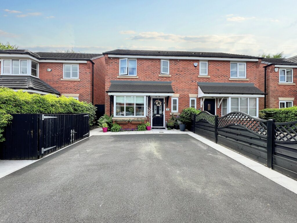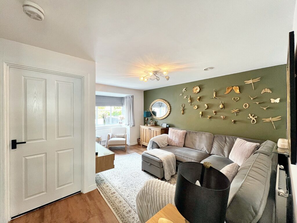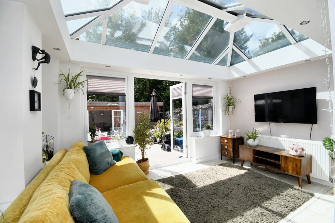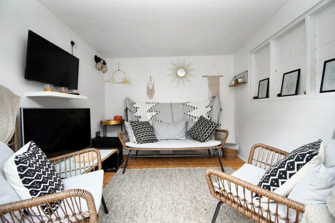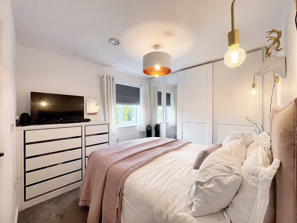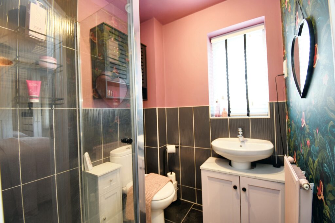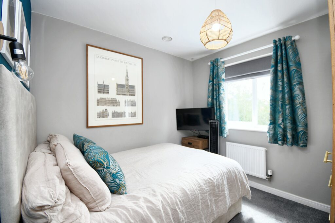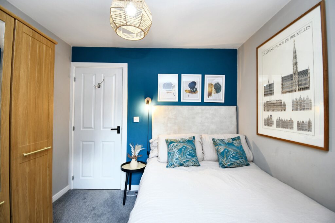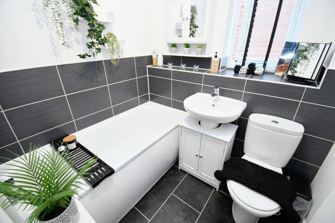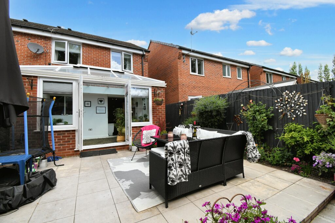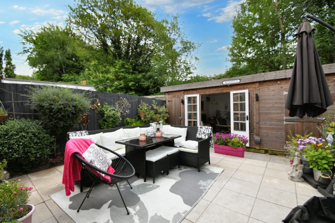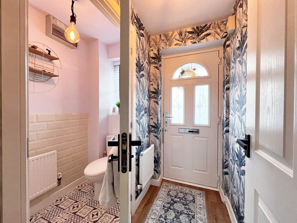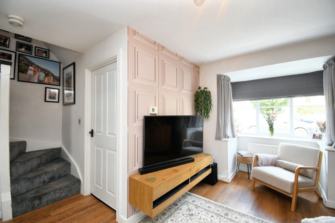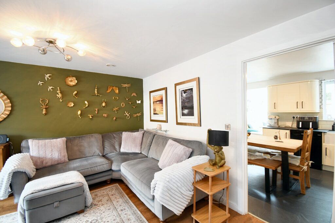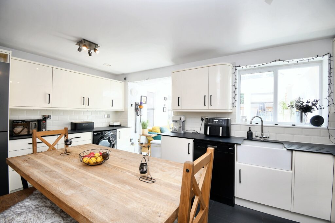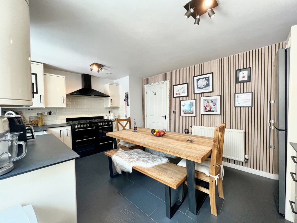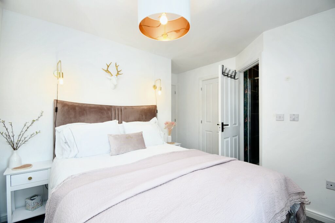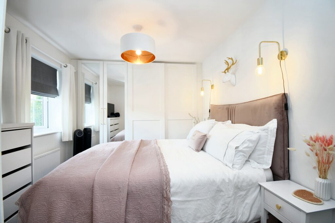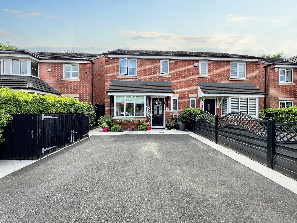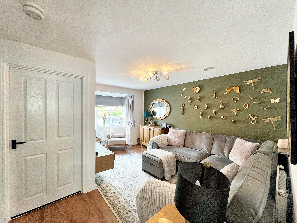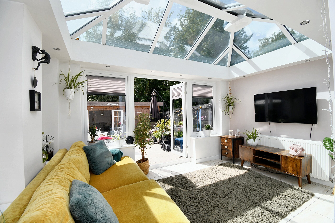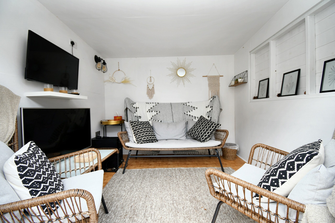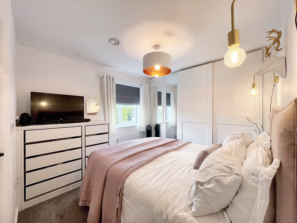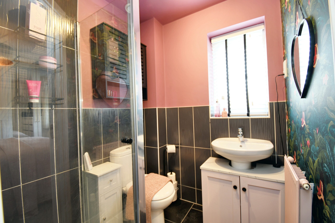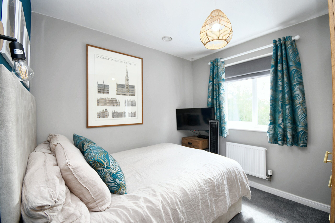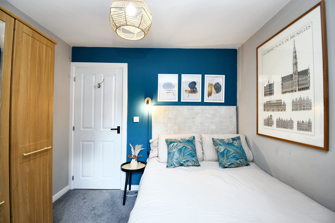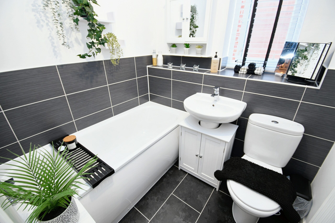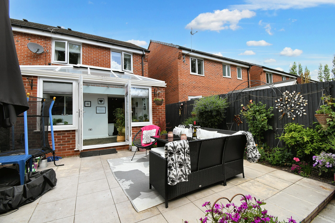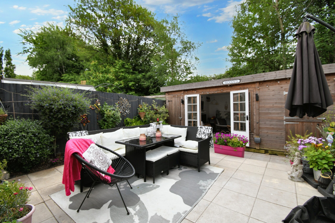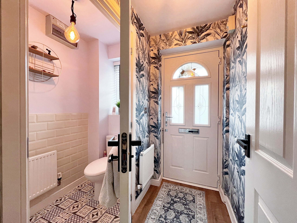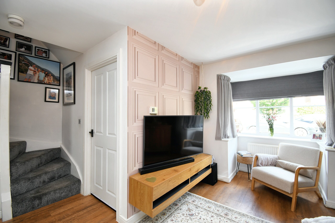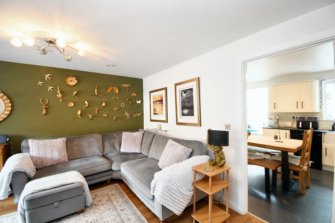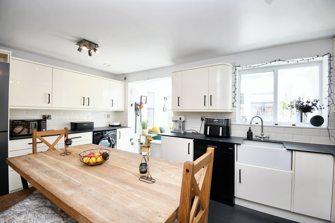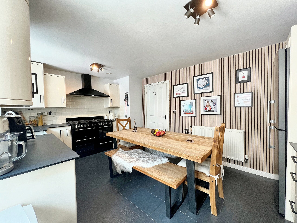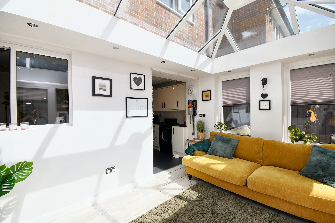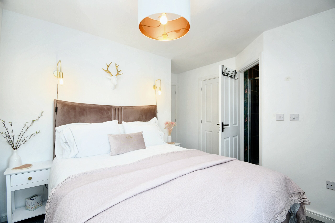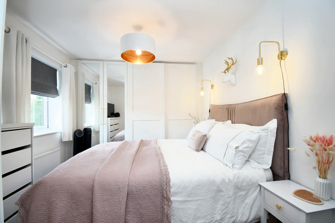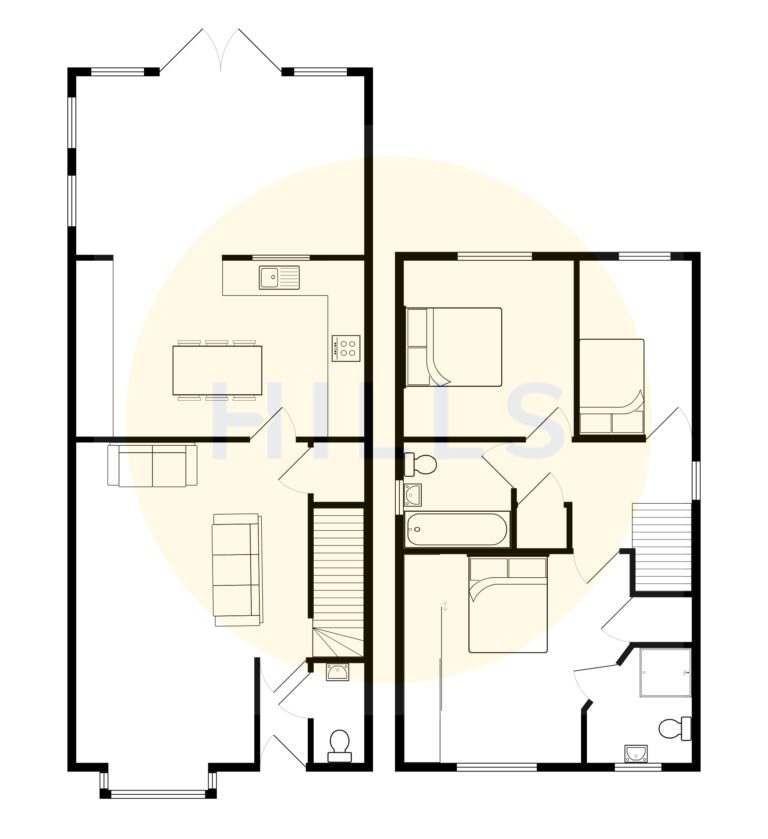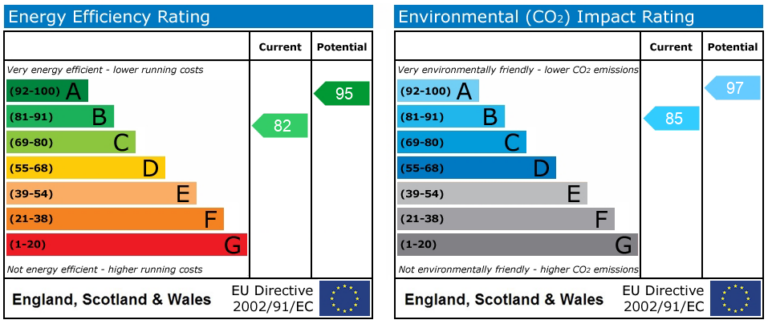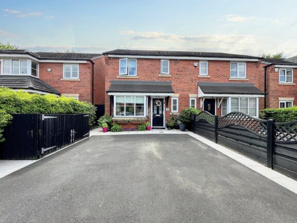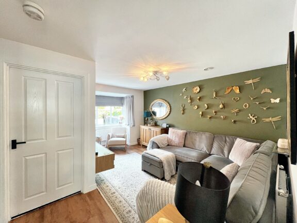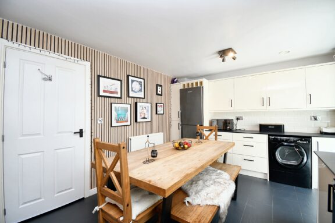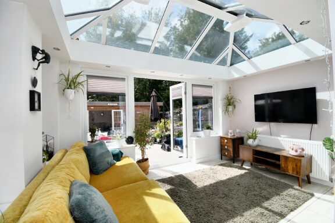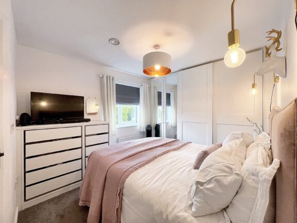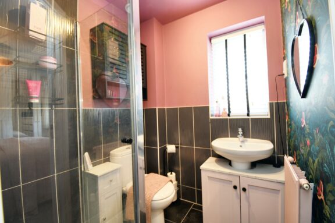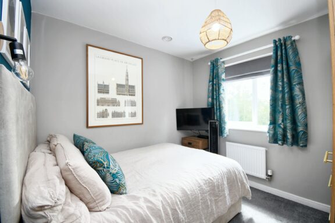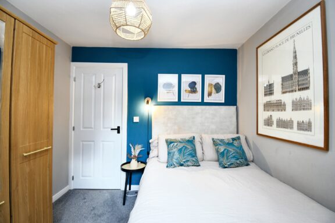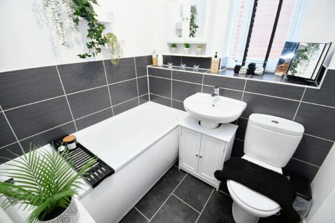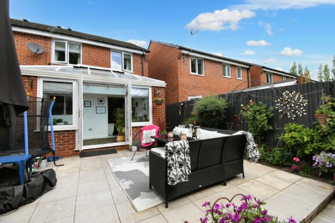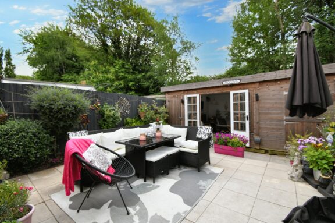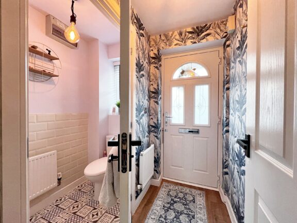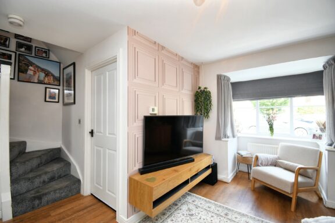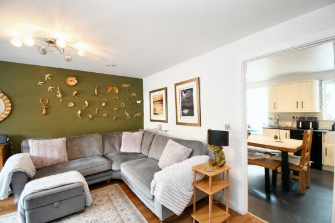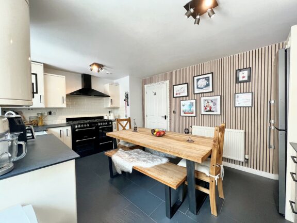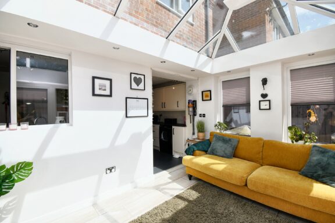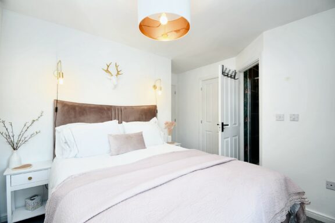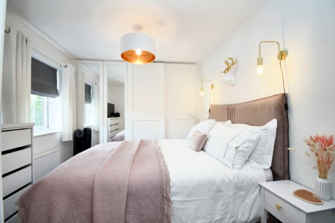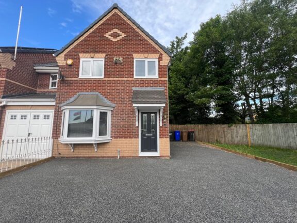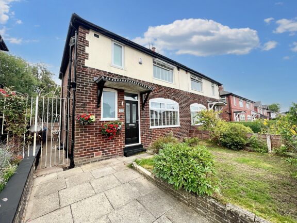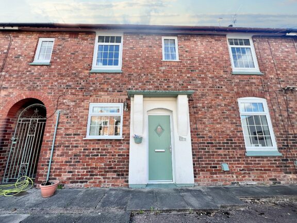
Offers in Excess of | 26ca096d-4ae0-45f5-9af3-d8808d340d9a
£325,000 (Offers in Excess of)
Chesterfield Close, Eccles, M30
- 3 Bedrooms
- 3 Bathrooms
- 2 Receptions
Immaculately presented, extended three bed semi-detached in Winton Village boasts impressive features. Spacious lounge, modern kitchen, airy second reception room, south-facing garden with summer house. Excellent amenities and transport links, ideal for families and professionals.
- Property type House
- Council tax Band: C
- Tenure Leasehold
- Leasehold years remaining 986
- Lease expiry date 01-08-3012
- Ground rent£155.04 per month
- Service charge £ per month
Key features
- Extended Three Bedroom Semi Detached Property Located on the Desirable Bridgewater Development
- Immaculately Presented Throughout
- Bay Fronted Lounge & Light and Airy Second Reception Room with Ceiling Lantern
- Stunning Open Plan Kitchen & Dining Space with a Range Cooker
- Three Bedrooms, Master Complete with Fitted Wardrobes
- Family Bathroom, En Suite & Guest W.C.
- Private, South Facing Rear Garden with Spacious Summer House
- Off Road Parking for Multiple Cars
- Close to Brilliant Amenities, Within Catchment for Sought After Schooling & Surrounded by Excellent Transport Links
- Perfect First Time Buy or Family Home
Full property description
Extended Three Bedroom Semi Detached Property Located within Winton Village on the Desirable Bridgewater Development. Immaculately presented throughout and boast an array of impressive features making this lovely home an ideal first time buy or family home.
Step inside via the entrance hallway on to the spacious bay fronted family lounge. Adjacent to the lounge is the beautiful fitted kitchen and dining space with a Range cooker making an eye catching centre piece, surrounded by wall and base units offering plenty of space for necessary appliances and work surface space.
Seamlessly flowing from the fitted kitchen is the light and airy second reception room feature an impressive ceiling lantern and French doors out on to the private rear garden.
Heading to the first floor or this lovely home you will find three generously sized bedrooms, the master boasts fitted wardrobes and easily accommodates a king size bed. The family bathroom, en suite, and guest W.C. offer convenience and la touch of luxury, catering to all your family's needs.
Outside, the private, south-facing rear garden provides a peaceful retreat, with a spacious summer house offering additional living space, bar and games room, alongside further storage. Off-road parking for multiple cars ensures convenience for residents and guests alike.
Located close to brilliant amenities, this property is within catchment for sought-after schooling and surrounded by excellent transport links, making it an ideal choice for families and professionals alike. Whether you are looking for your first home or the perfect family property, this house ticks all the boxes.
Entrance Hallway
Entered via a composite front door. Complete with a ceiling light point, wall mounted radiator and laminate flooring.
Lounge
Complete with a ceiling light point, double glazed bay window and wall mounted radiator. Fitted with laminate flooring. Storage under stairs.
Reception Room Two
Complete with ceiling spotlights, double glazed window and wall mounted radiator. Fitted with tiled flooring.
Kitchen
Featuring complementary wall and base units with a ceramic sink and seven ring gas range. Space for a washing machine, fridge freezer and dishwasher. Complete with two ceiling light points, double glazed window, part tiled walls and tiled flooring.
Downstairs W.C.
Featuring a two piece suite including a hand wash basin and W.C. Complete with a ceiling light point, double glazed window and wall mounted radiator. Fitted with cushioned flooring.
Landing
Complete with a ceiling light point and storage cupboard. Access to a partially boarded loft via a dropdown ladder.
Bedroom One
Featuring fitted wardrobes. Complete with a ceiling light point, double glazed window and wall mounted radiator. Fitted with carpet flooring.
En suite
Featuring a three piece suite including a shower, hand wash basin and W.C. Complete with a ceiling light point, double glazed window, part tiled walls and laminate tiled flooring.
Bedroom Two
Complete with a ceiling light point, double glazed window and wall mounted radiator. Fitted with carpet flooring.
Bedroom Three
Complete with a ceiling light point, double glazed window and wall mounted radiator. Fitted with carpet flooring.
Bathroom
Featuring a three piece suite including a bath with shower over, hand wash basin and W.C. Complete with a ceiling light point, double glazed window and wall mounted radiator. Fitted with part tiled walls and laminate tiled flooring.
External
To the rear of the property is a paved garden with gated access to the front. Summer house with power.
Summer House
Complete with a wall light point. Storage to each side.
Interested in this property?
Why not speak to us about it? Our property experts can give you a hand with booking a viewing, making an offer or just talking about the details of the local area.
Have a property to sell?
Find out the value of your property and learn how to unlock more with a free valuation from your local experts. Then get ready to sell.
Book a valuationLocal transport links
Mortgage calculator
