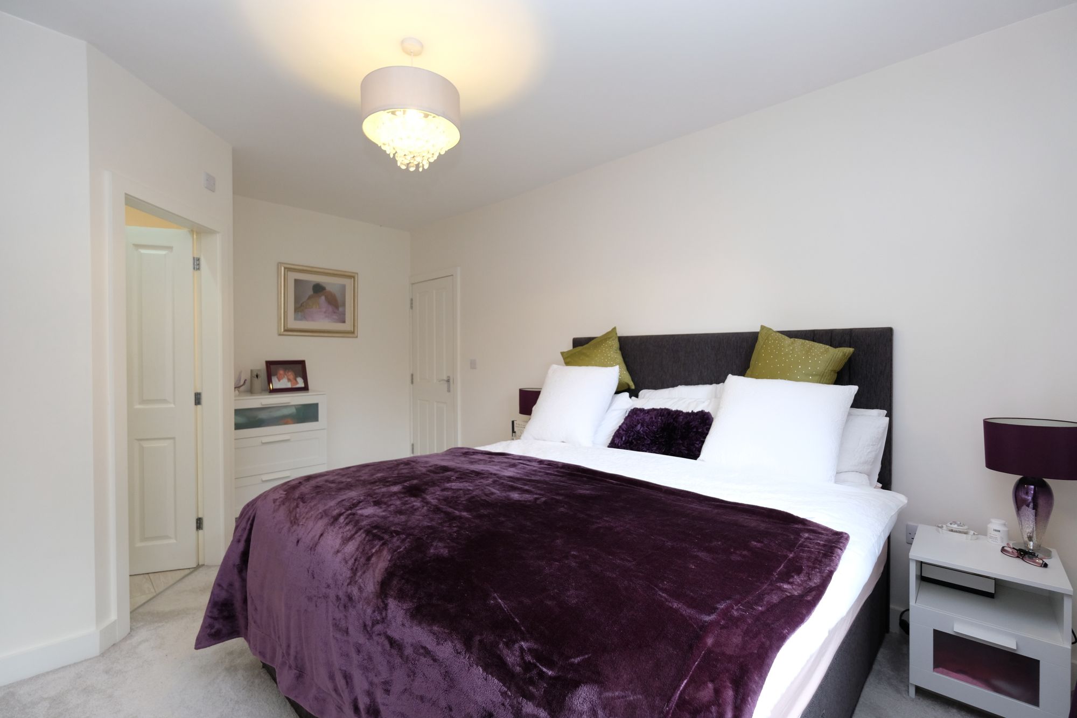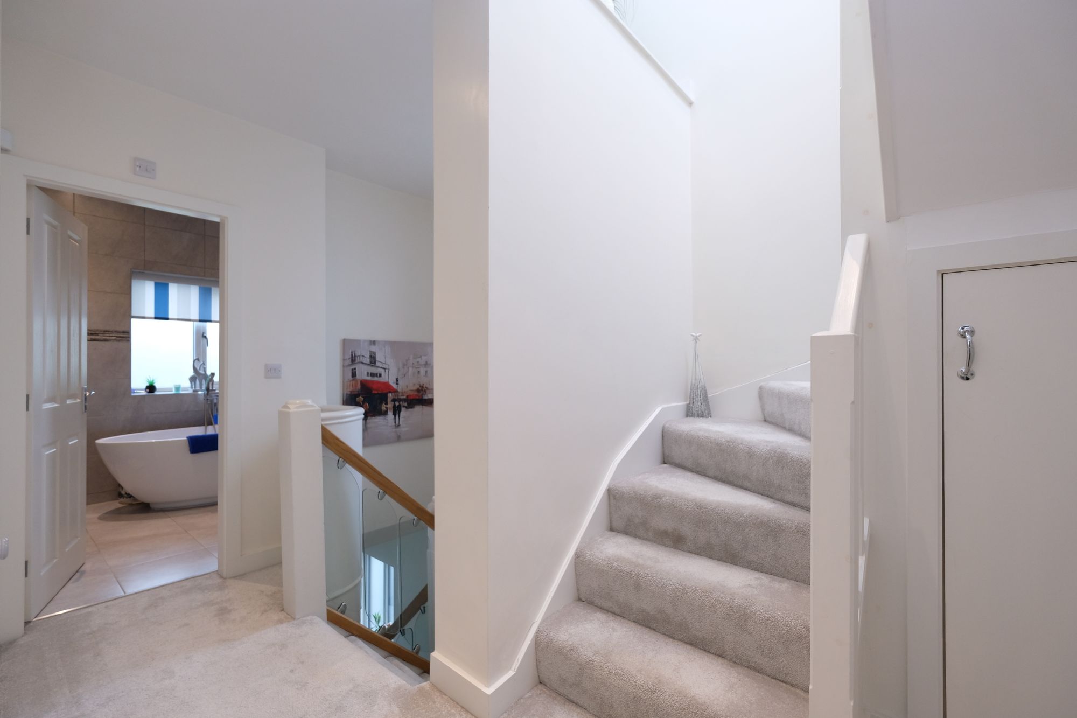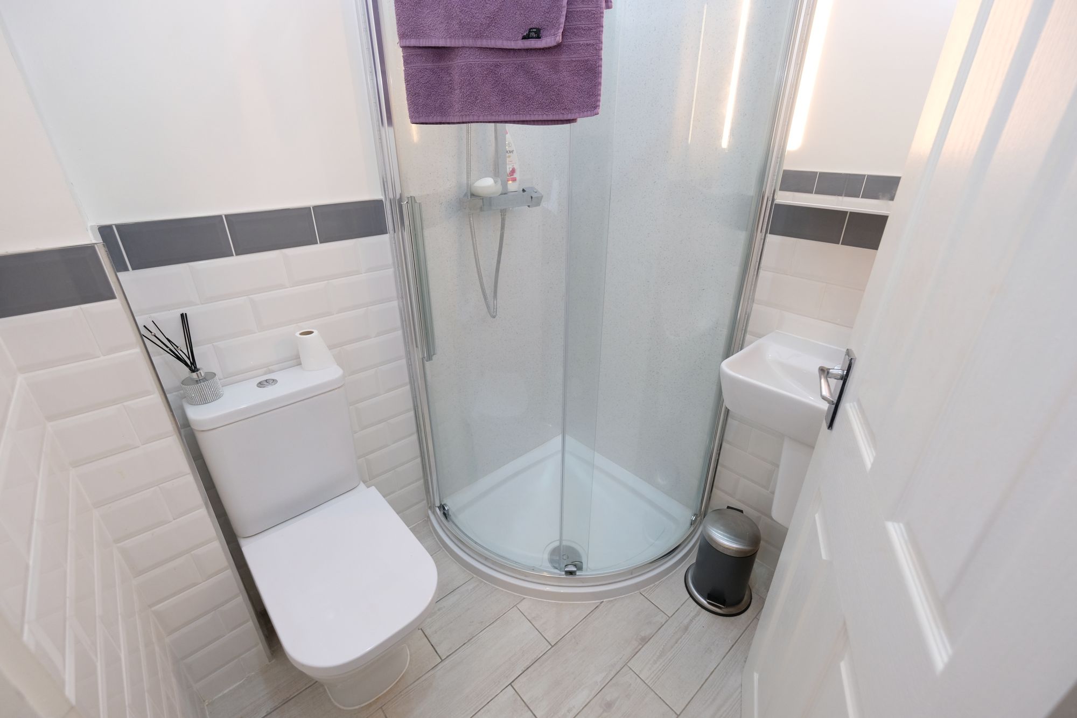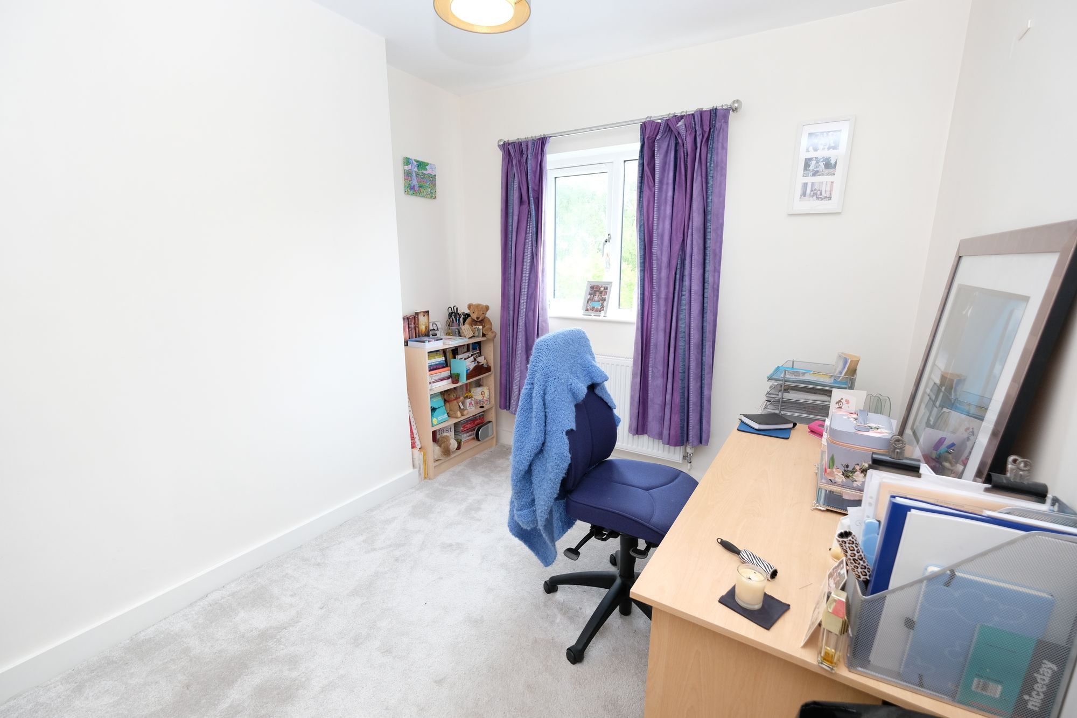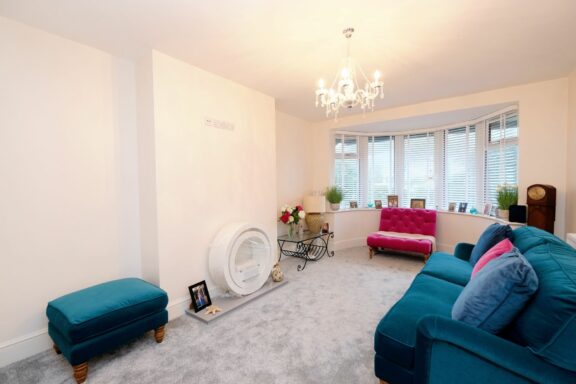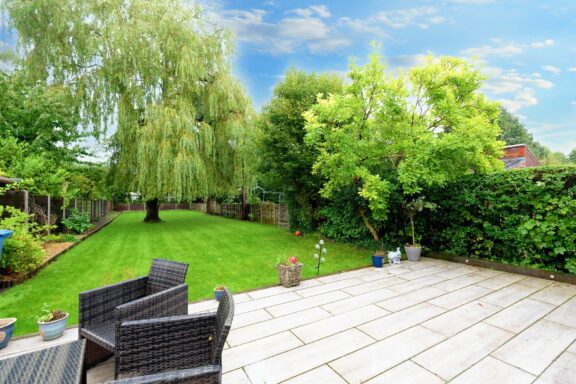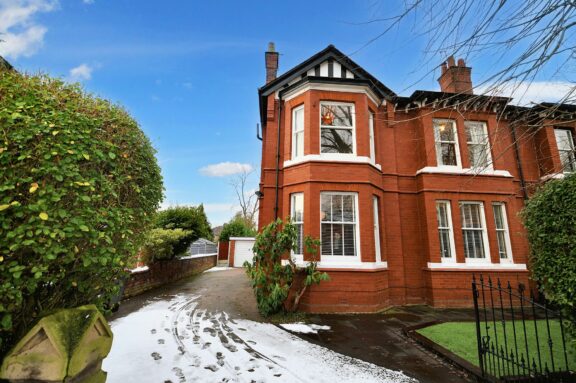
Offers Over | 31b6d4eb-bb40-484d-b7ca-5de52cee1d0d
£675,000 (Offers Over)
Chatsworth Road, Ellesmere Park, M30
- 4 Bedrooms
- 4 Bathrooms
- 1 Receptions
Incredible family home in sought-after Ellesmere Park, one of Manchester's premier residential locations. No vendor chain. Extended and renovated in 2017. Spacious living areas, open-plan kitchen with bi-fold doors to an approx. 100ft. south-facing garden. Four double bedrooms, three with en-suites. Off-road parking. Beautifully kept gardens.
Key features
- Stunning Four double bedroom Family Home Located Within The Desirable Ellesmere Park
- Approx. 560 sqft Open Plan Kitchen, Dining and Family Area Complete With Lantern Window and Bi-fold Doors
- Fully Renovated in 2017. Presented To Show Home Standard Throughout
- Private, South Facing Approx. 100ft Rear Garden. Not Overlooked
- Offered With No Vendor Chain
- Family Four Piece Bathroom, Downstairs W.C. & Three En-Suite Bathrooms
- Accommodation Spread Over Three Floors
- Gated Off Road Parking For Multiple Cars To The Front
- Close To Monton Sports Club & A Short Walk to Monton Village Via The Loop Line
- The Perfect Family Home, Early Viewing Highly Advised
Full property description
Tucked away in the sought-after tree lined road in one of Manchester premier residential locations Ellesmere Park is this incredible family home that is available with no chain. Presented to an exceptional standard and offering an abundance of space ideal for family living.
This beautiful homes has accommodation spread over three floors and has the added benefit of a single storey extension to the rear providing a fantastic family and entertaining space that overlooks the large, landscaped rear garden. Fully renovated back in 2017 the property is finished to the highest standards and comes highly recommended for viewing. The property comes complete with an entrance porch which flows through to the impressive entrance hall which allows you to see the full depth and height of the property and appreciate the generous plot it occupies. From here there is access to the downstairs W.C. & cloak room, the bay fronted spacious lounge is finished with a quality carpet and stunning, unique central fireplace.
Through the double internal French doors from the hallway is the heart of the home, with this amazing open plan (approx. 27x21 ft) kitchen, living & dining space complete with a lantern roof window and Bi-folding doors that lead out on to the south facing rear garden offering the modern day indoor / outdoor living. Finished with a tiled floor, which benefits from underfloor heating and the glass fire place giving a real cosy feel to this great space that has well proportioned areas for all its uses.
The high specification kitchen with integral appliances, central island with seating and further storage, alongside the wine chiller is finished with a quality quartz work surface and offers a great space to host and entertain guest who can comfortably occupy the six seater dining area. The living space of this room has a corner sofa positioned beneath the lantern roof, and next to the Bi-folding doors, facing the wall mounted television which leaves plenty of floor space available. There is a utility cupboard off here which also homes the boiler that was installed in 2017.
Ascending to the first floor landing which allows access to three double bedrooms, two of which benefit from their own en-suite bathroom, and the family bathroom suite, and a storage cupboard. Whilst heading up to the second floor of the property is the fourth double bedrooms again complete with an en-suite bathroom and plenty of storage within the eaves and flooded with daylight from the 3 Velux windows installed.
Externally this property has a well kept garden to the front alongside off road parking for multiple cars. There is gated access to the private, south facing rear garden which reaches approx. 100ft and has a porcelain tiled patio outside of the Bi-folding doors and a beautifully kept garden with shrubs and green foliage bordering the central lawn that has a mature weeping willow tree offering further privacy being the first to leaf and last to drop.
Porch
Ceiling spotlights, Two double glazed windows and tiled flooring.
Hall
Ceiling light point and spotlights, Two double glazed windows, understairs storage, patio doors and tiled flooring.
Kitchen
Fitted with a range of wall and base units with complimentary quartz work surfaces. Kitchen island with integral sink and built in cupboards. Built in oven, microwave, ceramic hob with extractor hood over. Space for a large American size fridge freezer, built in wine chiller and built in dishwasher. Inset light point, electric fire and opening into the family dining space. Wall mounted radiator with tiled flooring joint with underfloor heating.
Lounge
Ceiling light point, double glazed window, wall mounted radiator and carpeted flooring
Untilty cupboard
Has a 2017 boiler fitted, ceiling light point, double glazed window and plumbing for a washer and dryer.
Landing
Complete with ceiling light point and access to first floor rooms.
Master bedroom
Ceiling light point, double glazed window, wall mounted radiator and carpeted flooring.
Ensuite bathroom
Fitted with a three piece suite including a hand wash basin, WC, shower cubicle. Ceiling spotlight, double glazed window with part tiled walls and tiled flooring.
Bedroom two
Ceiling light point, double glazed window, wall mounted radiator and carpeted flooring.
Ensuite bathroom
Fitted with a three piece suite including a hand wash basin, WC, shower cubicle. Ceiling spotlight, double glazed window with part tiled walls and tiled flooring.
Family bathroom
Fitted with a three piece suite including a hand wash basin, WC, stunning free standing bath with shower with hand towel rail. Ceiling spotlight, double glazed window with part tiled walls and tiled flooring.
Bedroom three
Ceiling light point, double glazed window, wall mounted radiator and carpeted flooring.
Second landing
Storage with a light point, two velix windows and carpeted flooring.
Bedroom four
Three velix windows, wall mounted radiator and carpeted flooring.
Ensuite
Fitted with a three piece suite including a hand wash basin, WC, shower cubicle. Ceiling spotlight, velix window with part tiled walls and tiled flooring.
Externally
To the front there is a driveway providing off-road parking for several cars. To the rear, there is a beautiful landscaped garden with a porcelain tiled patio, making it an ideal seating area. Being a substantial size, the garden would be a perfect space to socialise, benefitting a large laid-to-lawn grass area with mature plants and trees, along with a stone border to the side.
Interested in this property?
Why not speak to us about it? Our property experts can give you a hand with booking a viewing, making an offer or just talking about the details of the local area.
Have a property to sell?
Find out the value of your property and learn how to unlock more with a free valuation from your local experts. Then get ready to sell.
Book a valuationLocal transport links
Mortgage calculator













