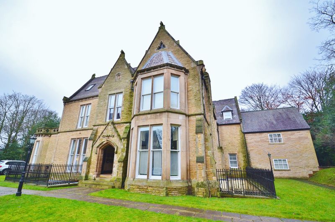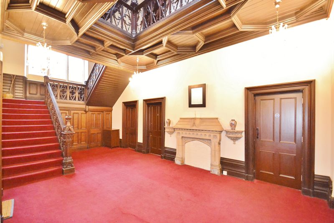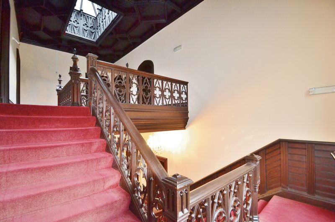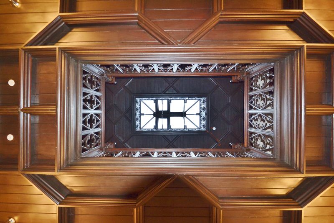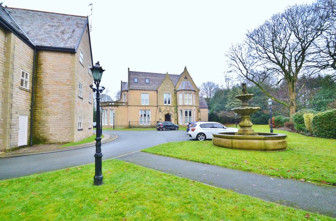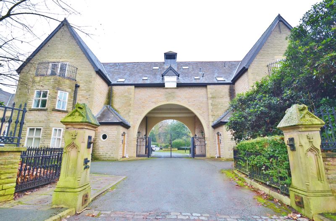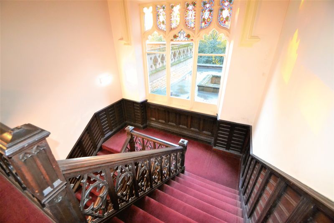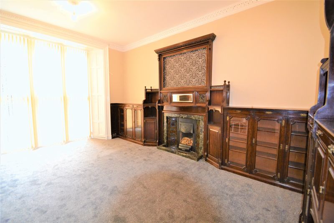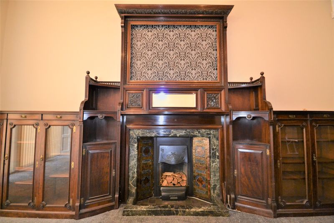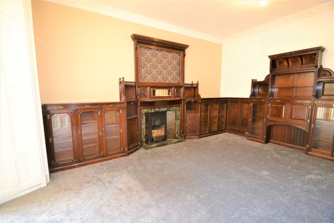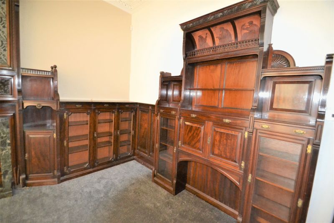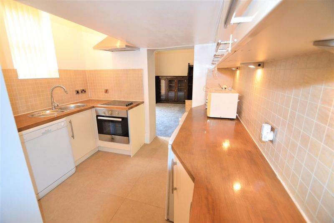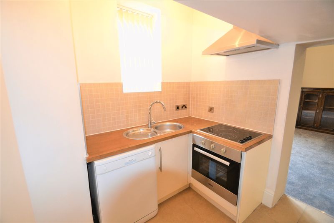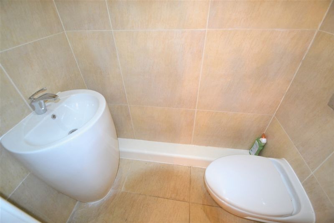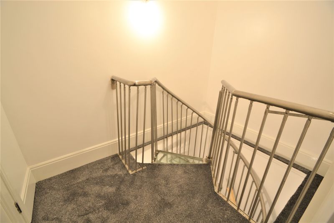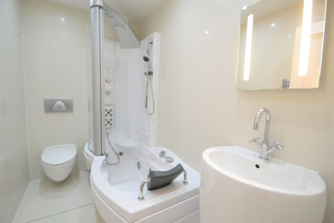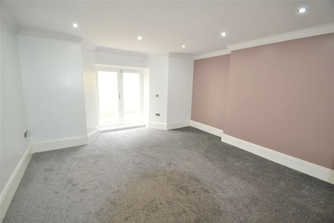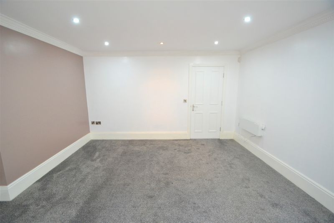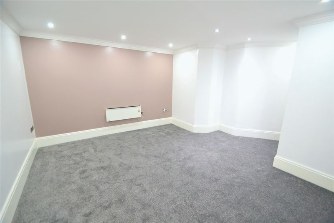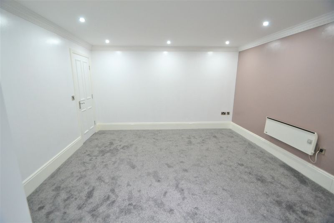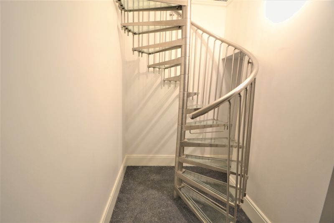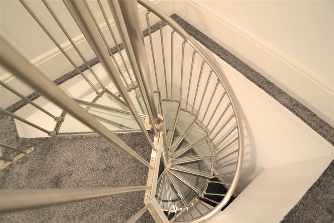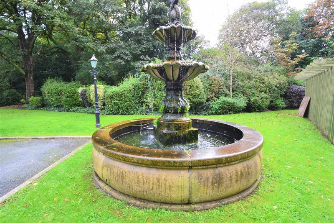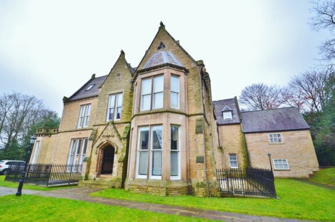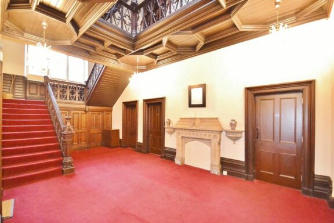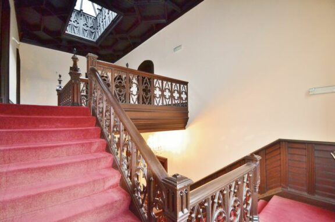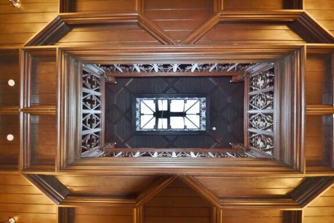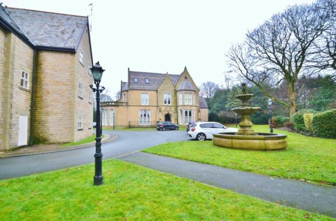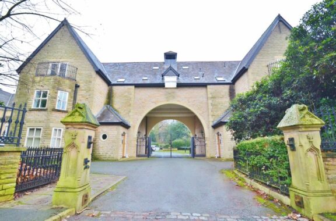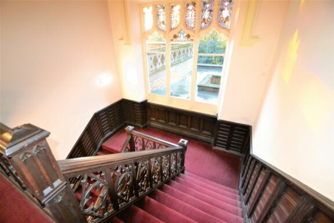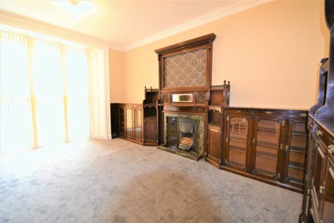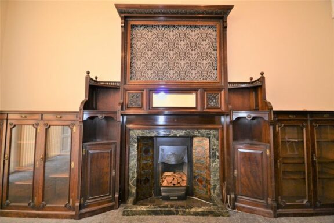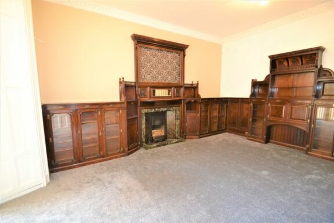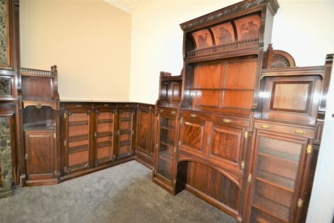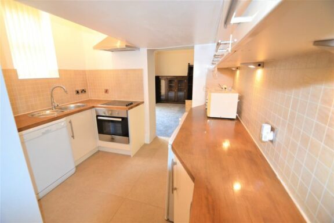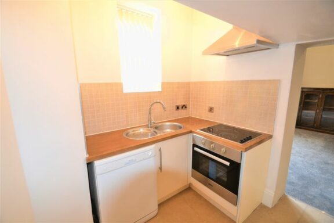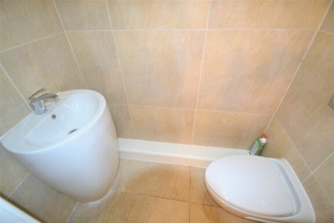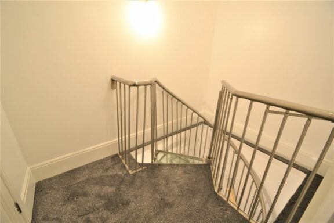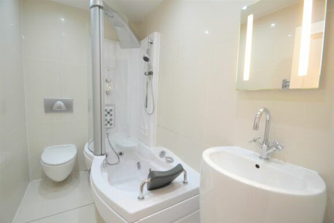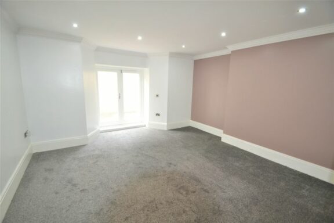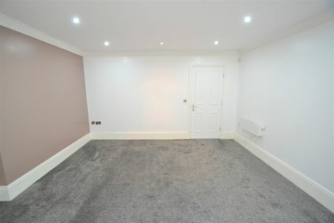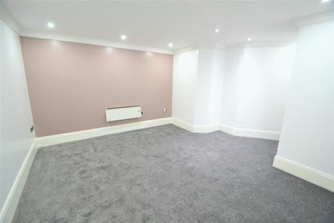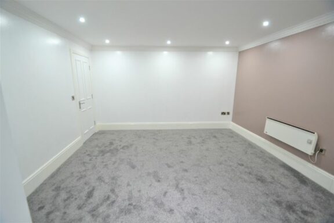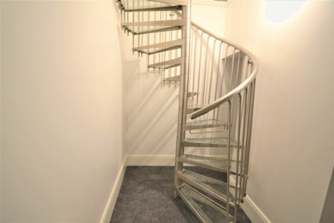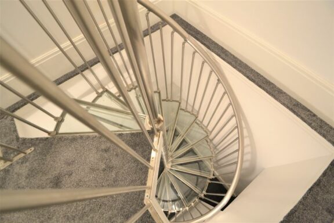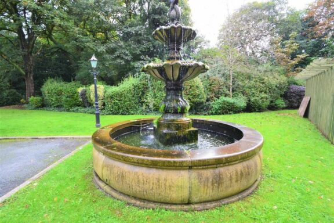
9924714
£880 pcm
Chaseley Road, Salford, M6
- 2 Bedrooms
- 2 Bathrooms
- 1 Receptions
**DO YOU WANT THE WOW FACTOR? THEN LOOK NO FURTHER!**18TH CENTURY PROPERTY CONVERTED INTO STUNNING AND EXCLUSIVE APARTMENTS!! This HUGE DUPLEX APARTME ...
- Property type Studio
- Rent frequency pcm
Key features
- 18TH CENTURY DWELLING CONVERTED INTO APARTMENTS
- TWO DOUBLE BEDROOM DUPLEX APARTMENT
- AVAILABLE NOW!!!!
- MODERN FITTED KITCHEN
- BATHROOMS TO BOTH FLOORS
- GATED COMPLEX WITH PRIVATE CAR PARK
- GAS CENTRAL HEATED THROUGHOUT
- PICTURESQUE GROUNDS
- CLOSE TO TRANSPORT LINKS & OTHER LOCAL AMENITIES
- OUTSIDE SPACE
Full property description
Entrance Hallway
Entrance door to the front, wall-mounted light point, boiler and intercom.
WC
Fitted two piece suite comprising of low level WC and pedestal hand wash basin. Two ceiling spotlights, wall-mounted towel heater, tiled walls and tiled flooring.
Lounge
Double glazed window to the side, ceiling light point, electric heater,, three wall-mounted light points and laminate flooring.
Kitchen
Fitted with a range of gloss wall and base units with complimentary roll top work surfaces and integrated stainless steel sink and drainer unit. Four ring electric hob, integrated extractor, integrated fridge/freezer, integrated dishwasher and space for washing machine. Double glazed window to the side, ceiling light point, wall-mounted radiator, tiled splashbacks and tiled flooring.
Landing
Two ceiling spotlights, wall-mounted light point, electric heater, spiral stairs, door to communal gardens and laminate flooring.
Bedroom One
Eight ceiling spotlights, wooden door to the light well, electric heater and carpeted floors.
Bedroom Two
Four ceiling spotlights, wooden doors to the light well, spiral stairs and carpeted floors.
Bathroom
Fitted three piece suite comprising of low level WC, pedestal hand wash basin and bath with thermostatic shower over. Five ceiling spotlights, wall-mounted towel radiator, tiled walls and tiled flooring.
Externally
There is a car park with parking spaces available, water fountain and laid to lawn communal gardens.
Interested in this property?
Why not speak to us about it? Our property experts can give you a hand with booking a viewing, making an offer or just talking about the details of the local area.
Have a property to sell?
Find out the value of your property and learn how to unlock more with a free valuation from your local experts. Then get ready to sell.
Book a valuationContact the agent
- Sentinel House, Albert Street, Eccles, M30 0NJ
- 0161 747 9379
- lettings@hills.agency
Local transport links
