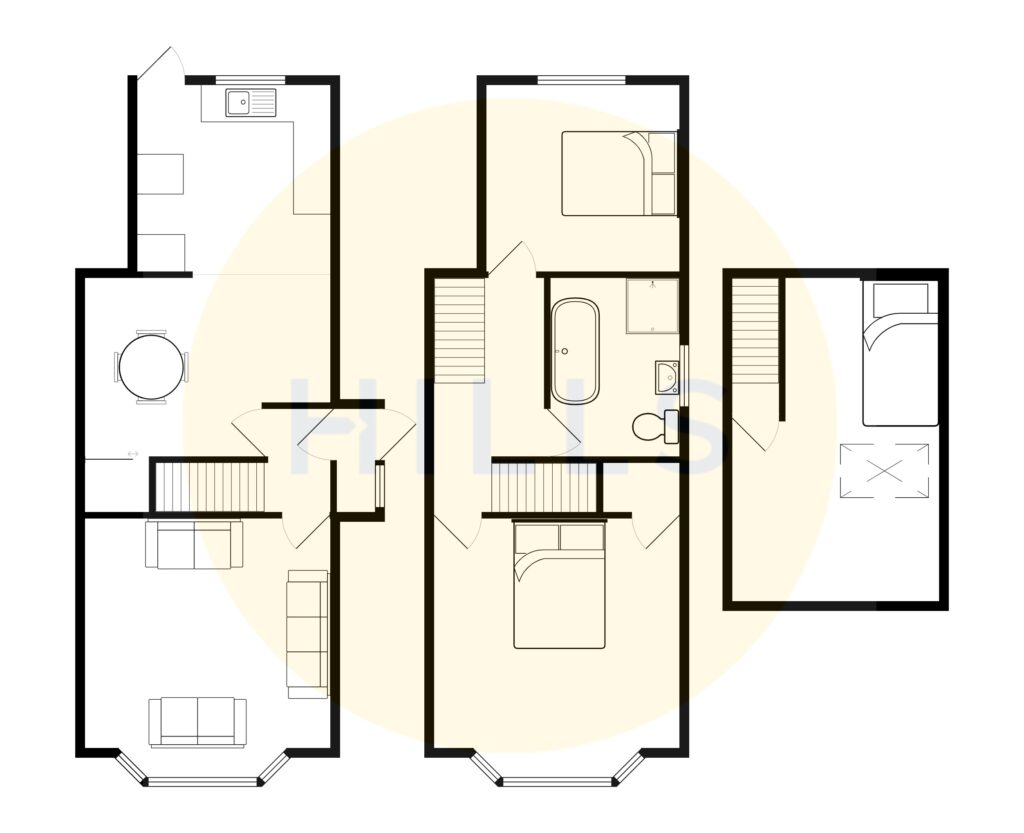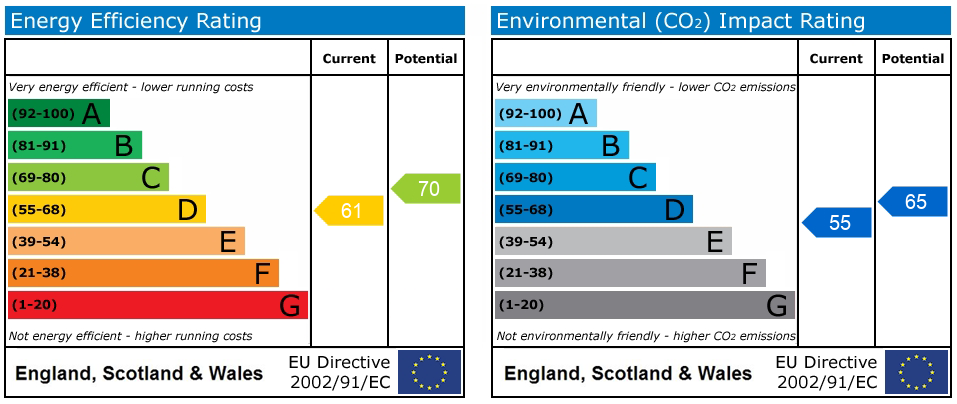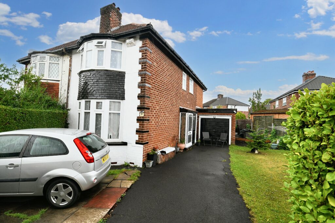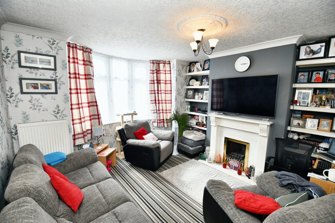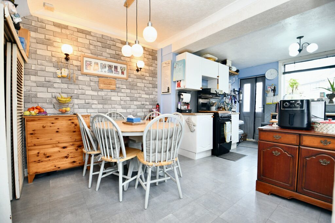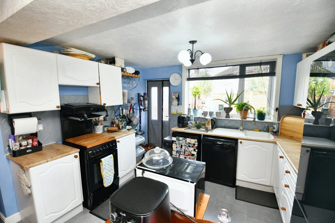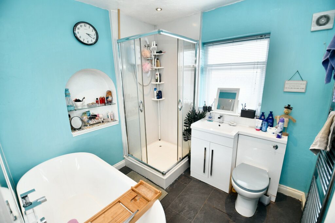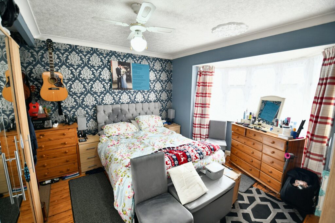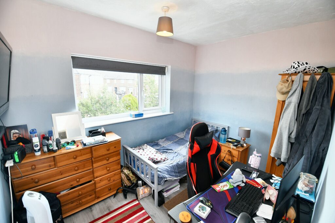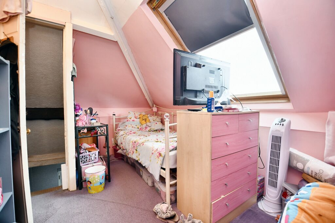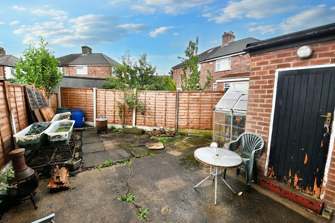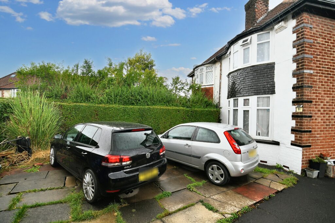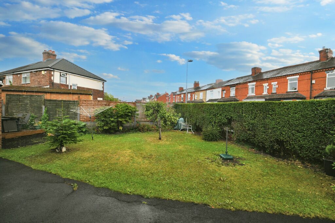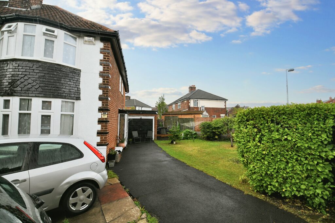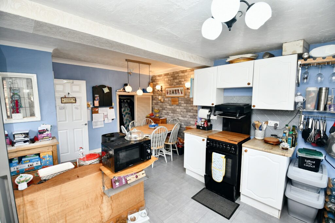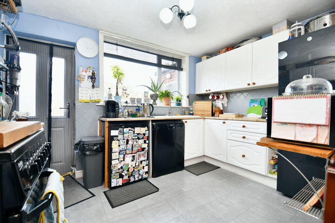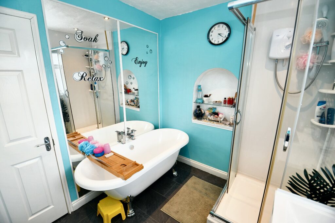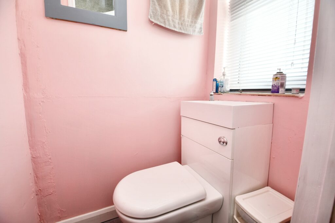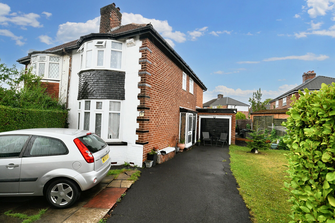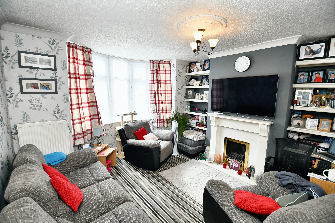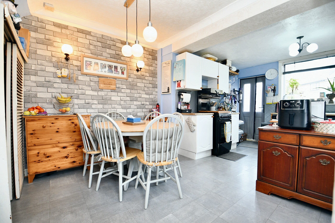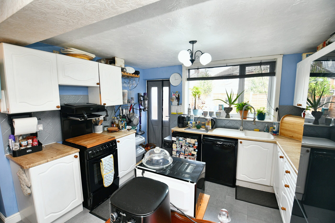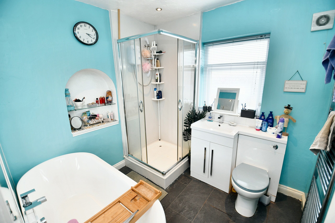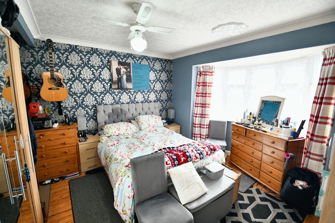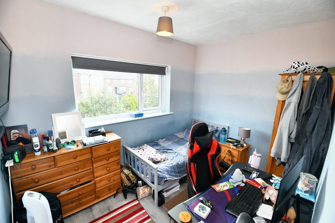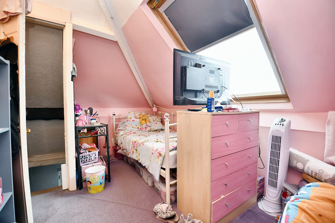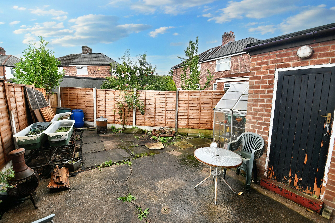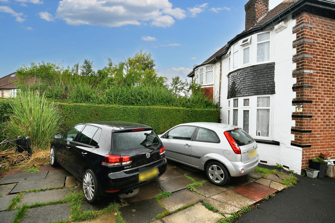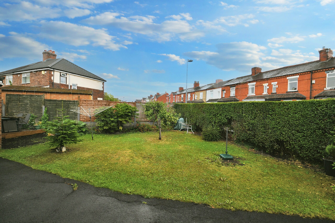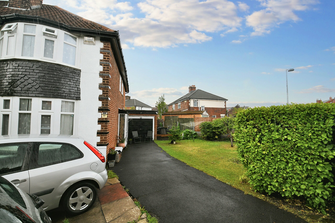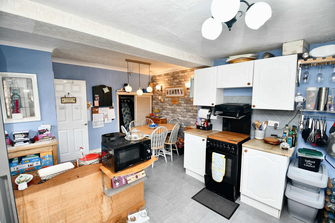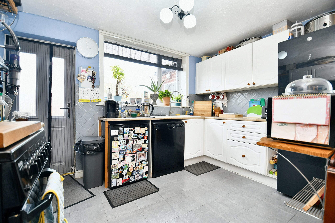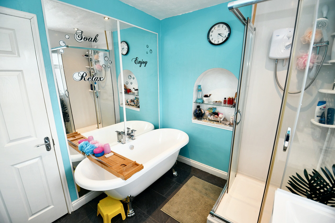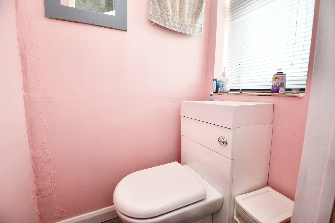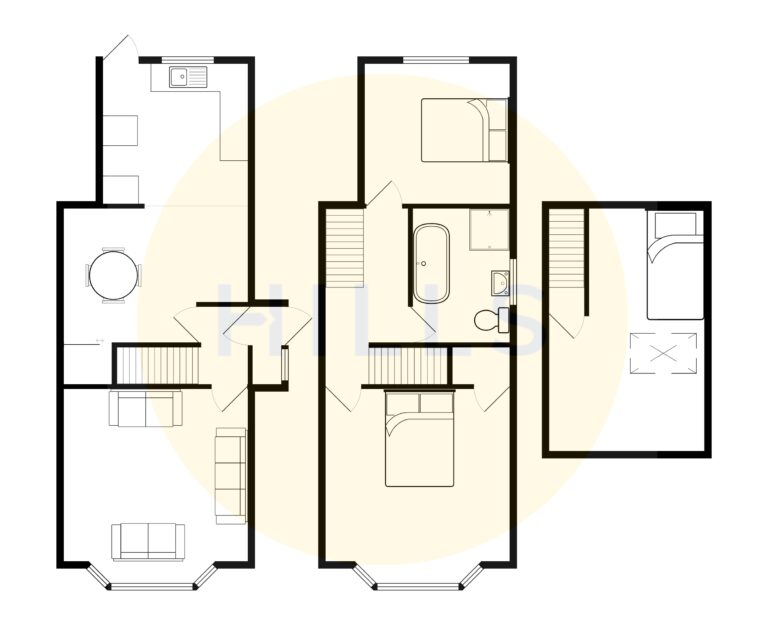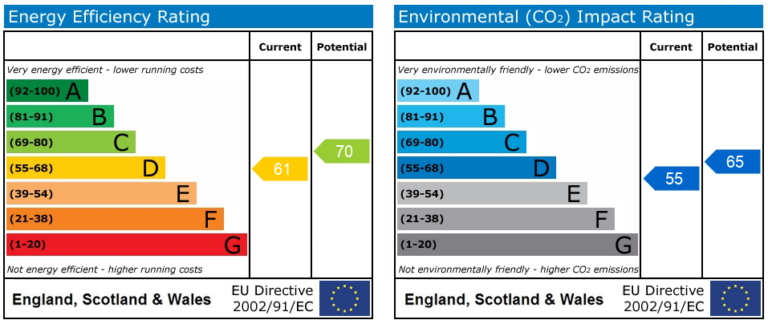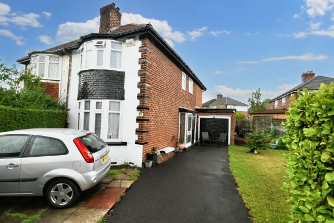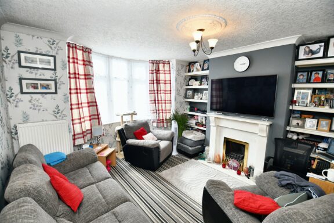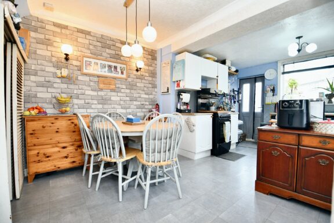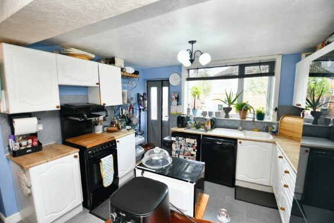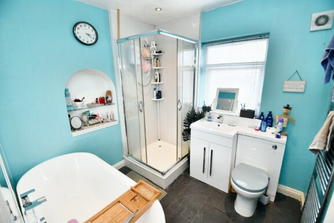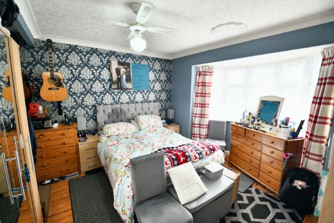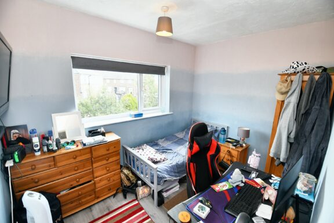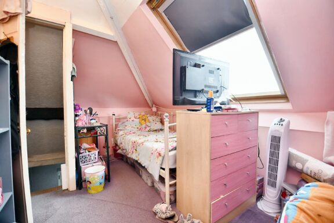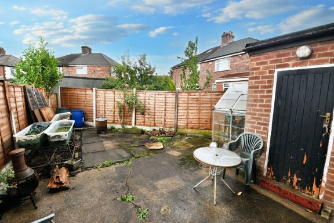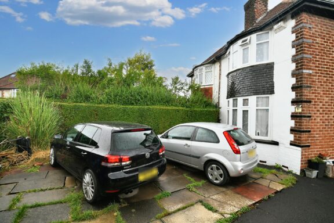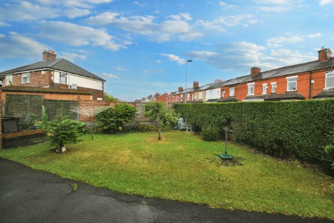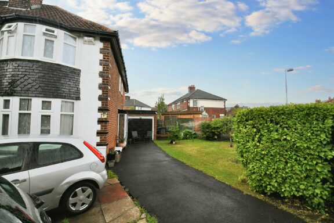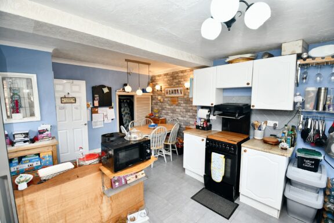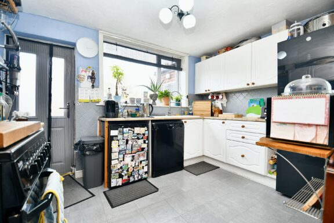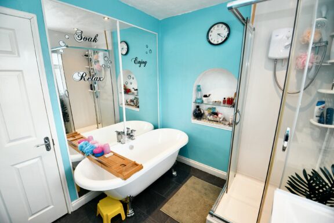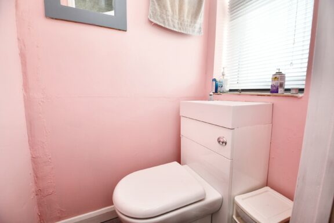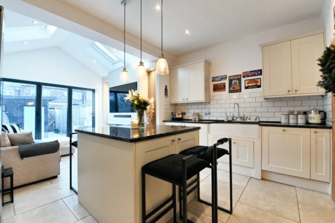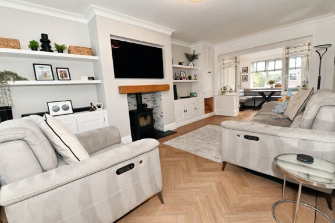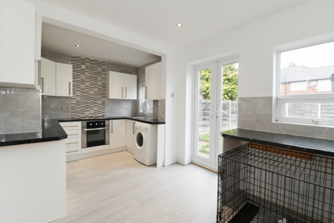
Offers Over | 52bc5c5b-181e-443b-a6c1-f63c3bda7108
£260,000 (Offers Over)
Chandos Grove, Salford, M5
- 3 Bedrooms
- 2 Bathrooms
- 1 Receptions
*CORNER PLOT* Take a look at this semi-detached property, boasting a double storey extension and a loft conversion to make it three bedrooms - just a short walk from Buile Hill Park!
- Property type House
- Council tax Band: B
- Tenure Leasehold
- Leasehold years remaining 909
- Lease expiry date 19-11-2935
- Ground rent£5 per year
Key features
- Three Bedroom Semi-Detached Property
- Bay-Fronted Lounge
- Modern Kitchen Diner
- Modern Four-Piece Family Bathroom
- Detached Garage and a Driveway for Off-Road Parking
- Gardens to the Side and Rear
- Close to Buile Hill Park and Local Schooling
- Within Easy Access of Excellent Transport Links into Salford Quays, Media City and Manchester City Centre
- Viewing is Highly Recommended!
Full property description
*CORNER PLOT* Take a look at this semi-detached property, boasting a double storey extension and a loft conversion to make it three bedrooms - just a short walk from Buile Hill Park!
This fantastic property is situated within walking distance of Salford Quays & Media City, along with transport links into Manchester City Centre. With local schooling and amenities nearby, it’s a convenient location.
As your enter the property you go through a porch into the hallway, which provides access to the bay-fronted lounge and the modern kitchen diner.
Upstairs, on the first floor there are two double bedrooms, with an ensuite W/C to the main bedroom. There is also a modern, four-piece family bathroom.
On the top floor, there is the third bedroom in the loft conversion.
Externally, the property is situated on a generous corner plot, with a driveway to the front, a driveway to the side and gardens to the side and rear.
Viewing is highly recommended!
Entrance Hallway
Lounge
Kitchen / Diner
Landing
Bedroom One
En suite W.C.
Bedroom Two
Bedroom Three
Bathroom
Interested in this property?
Why not speak to us about it? Our property experts can give you a hand with booking a viewing, making an offer or just talking about the details of the local area.
Have a property to sell?
Find out the value of your property and learn how to unlock more with a free valuation from your local experts. Then get ready to sell.
Book a valuationLocal transport links
Mortgage calculator
