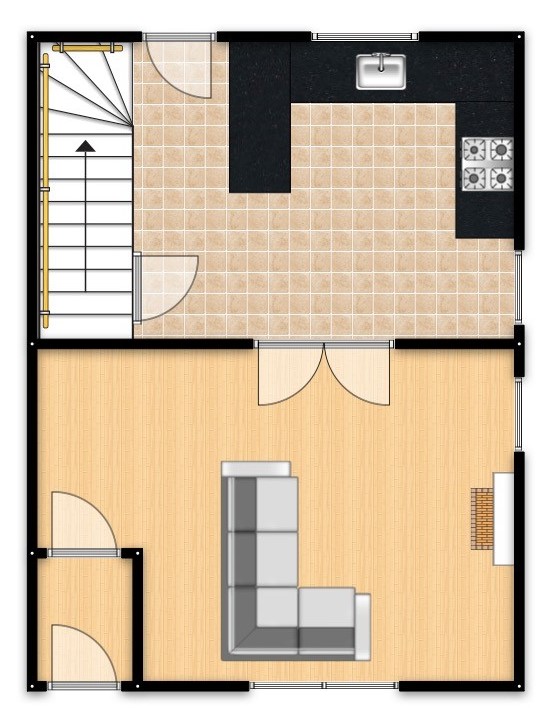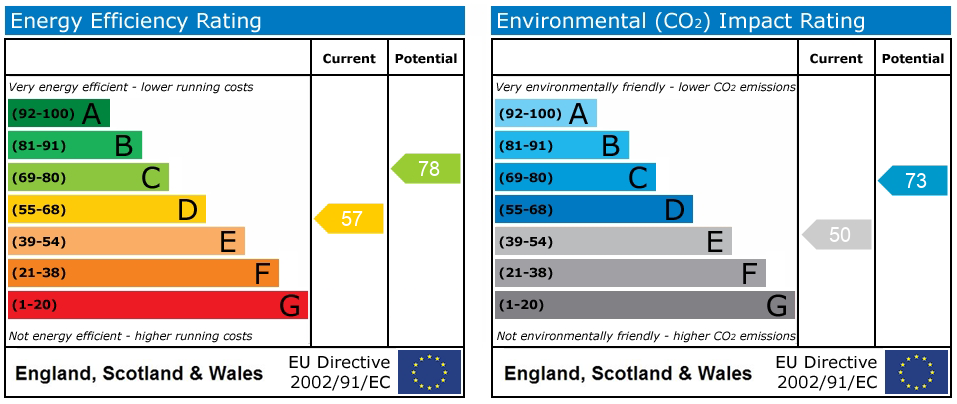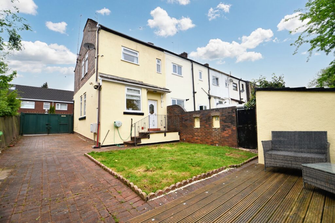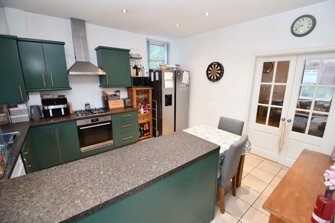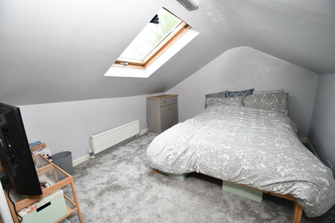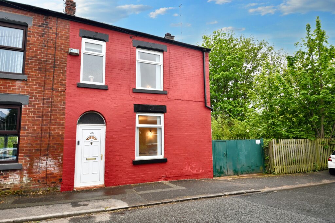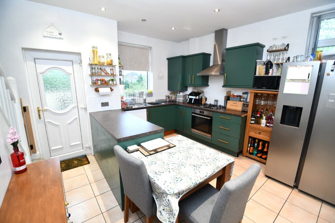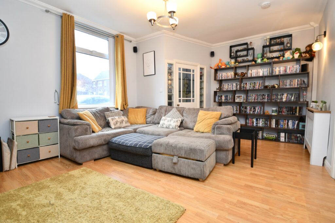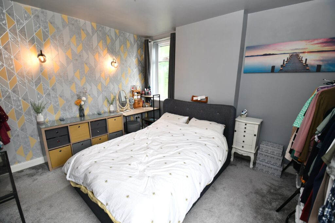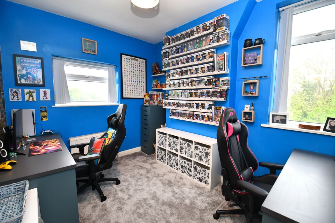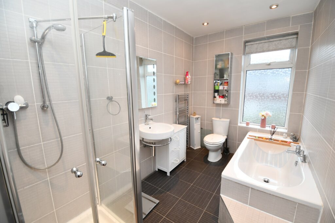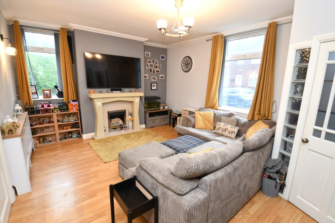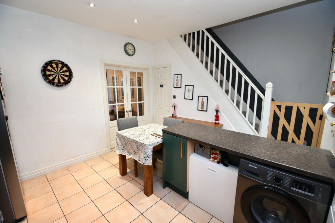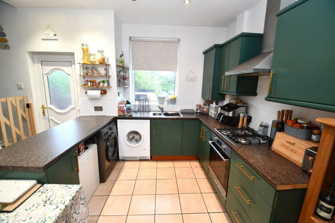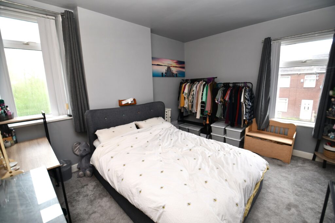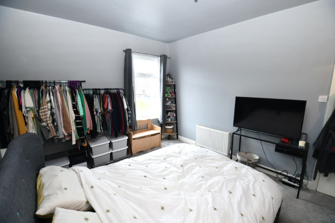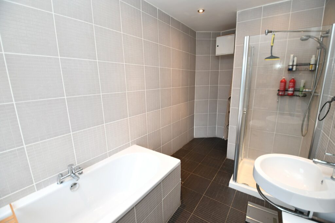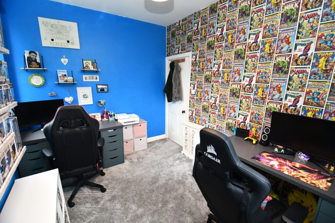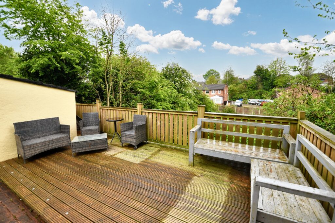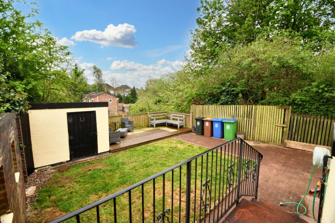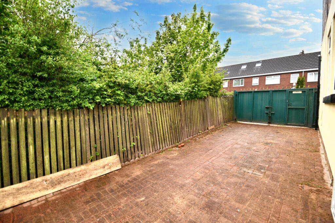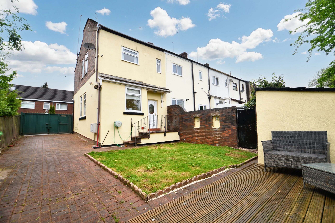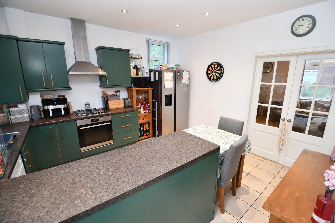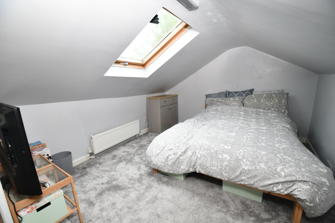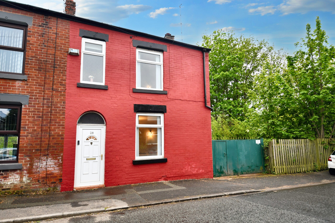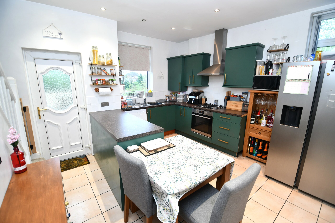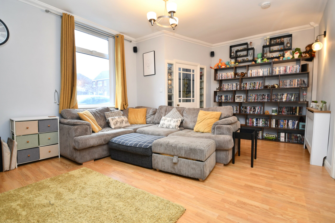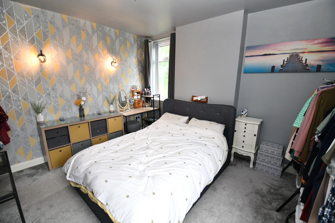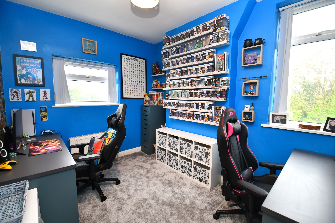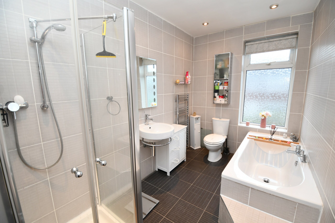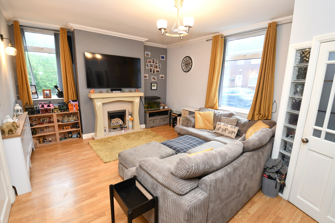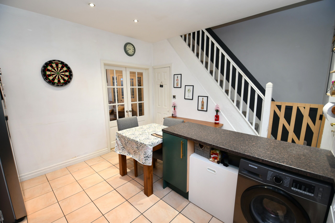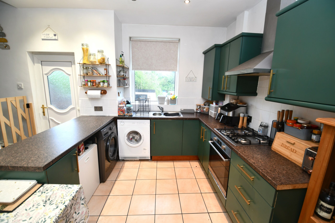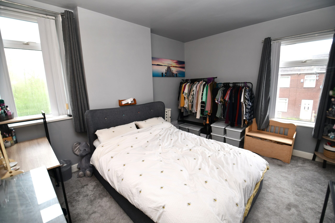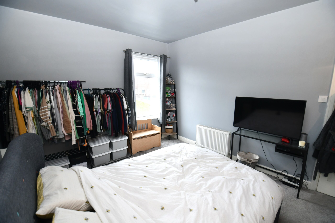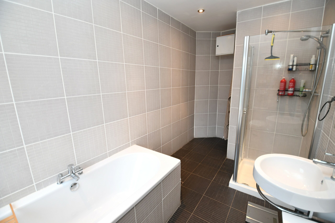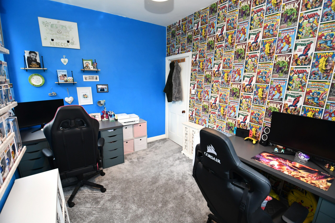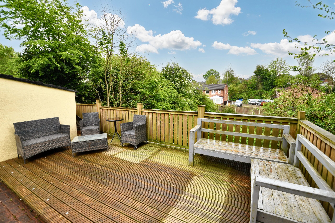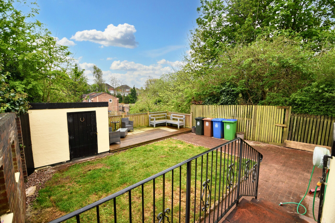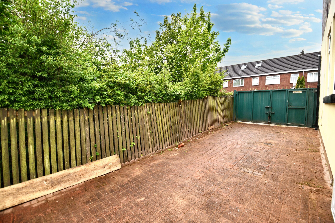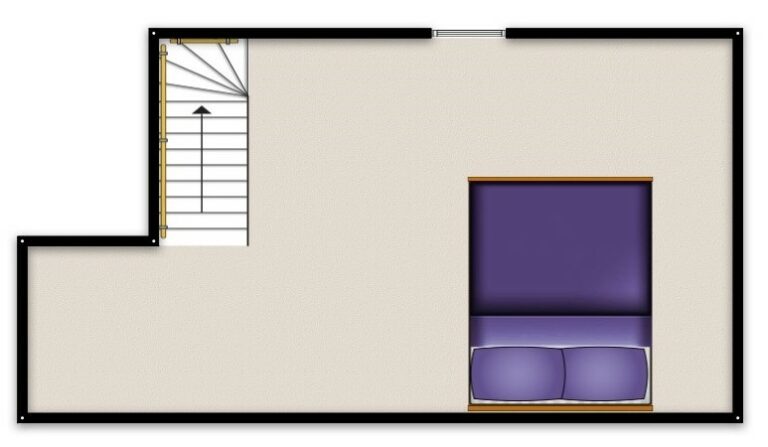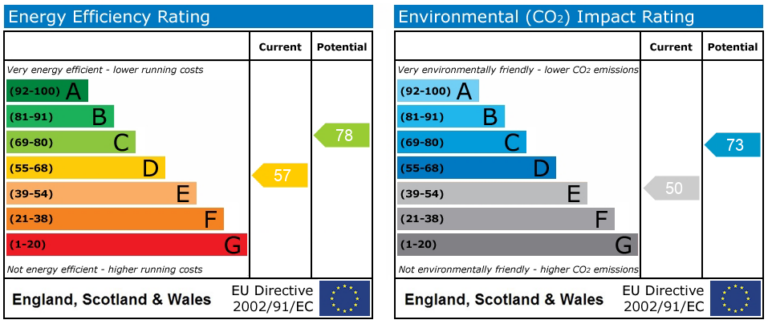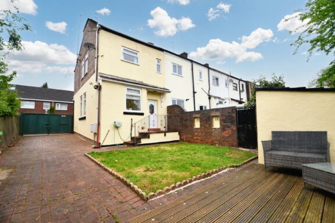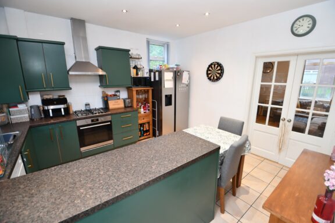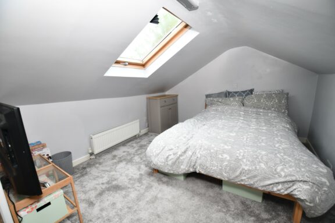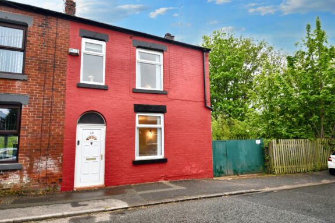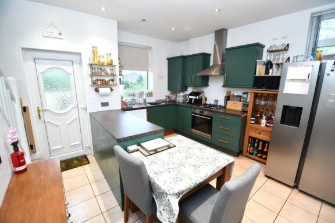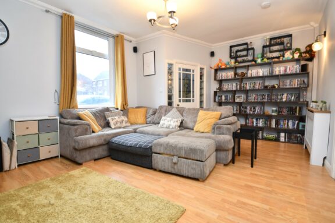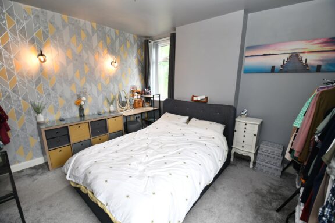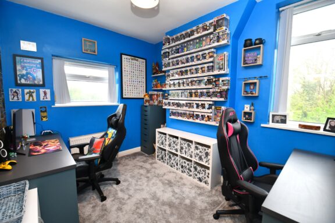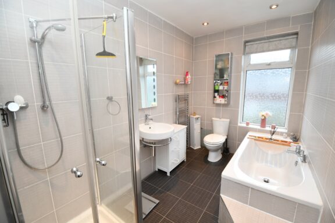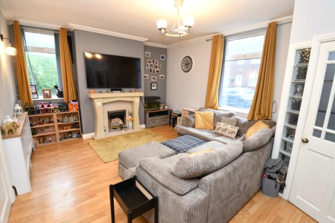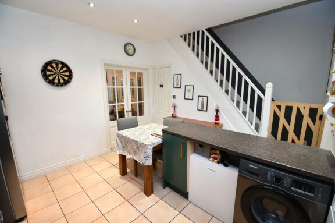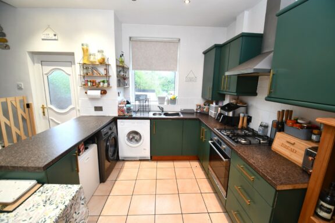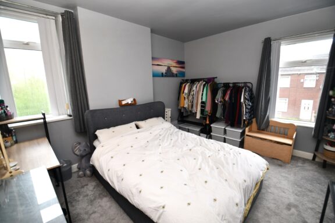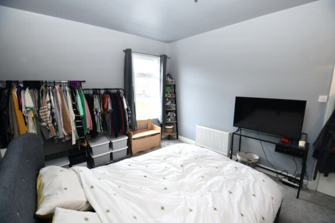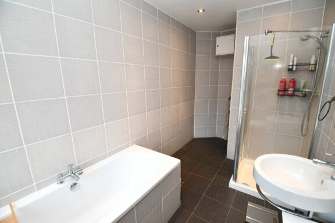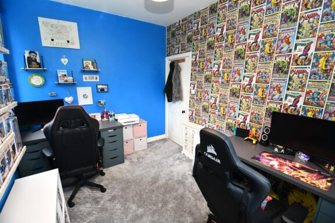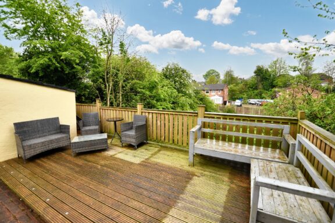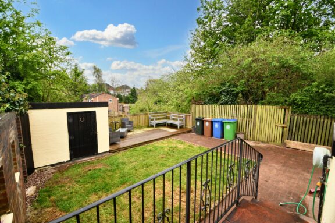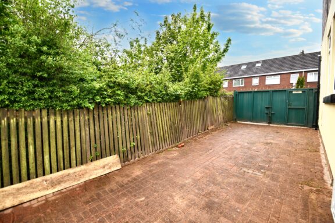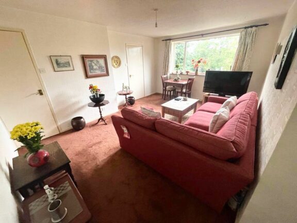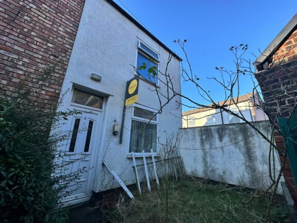
Offers in Excess of | e0e54c63-772c-4d64-ad75-b5c49d52ec03
£170,000 (Offers in Excess of)
Boarshaw Road, Middleton, M24
- 2 Bedrooms
- 2 Bathrooms
- 1 Receptions
Located within walking distance to Middleton town centre is this SPACIOUS END TERRACE PROPERTY spread over THREE FLOORS. Offering an open plan KITCHEN/ DINER,TWO DOUBLE BEDROOMS and an ADDITIONAL LOFT ROOM currently being used as a sleeping area.
Key features
- Redecorated Throughout to a Good Standard, Along with New Carpets Upstairs and New Decking in the Garden
- Benefitting from a Loft Room with the Potential to Convert to a Bedroom Subject to the Relevant Permissions
- Generous Lounge, a Spacious Kitchen Diner and a Contemporary Four-Piece Bathroom
- Large garden with Laid-to-Lawn, Newly Fitted Decking and Paved Areas. Views over Whit Brook
- Within Walking Distance of Middleton Town Centre, Close to Local Amenities and Local Schooling
- Within Easy Access of Transport Links into Manchester, Close to the M60 Motorway and Within Walking Distance of Mills Hill Train Station
- Ideal First Time Home or Investment
- Viewing is Highly Recommended!
- Large Two Double Bedroom End Terrace Complete With An Additional Loft Room Currently Being Used As A Sleeping Area
- Additional Gated Paved Land to the Side of the Property, Currently Leased from the Council.
Full property description
Located within walking distance of Middleton Town Centre and offering an abundance of space is this well-presented SPACIOUS END TERRACE! Benefitting from a generous garden to the rear with laid-to-lawn grass and decking, along with a LOFT ROOM for further space, this property would be a PERFECT first time home!
The current owners have redecorated the property to a good standard, installed new carpets upstairs and decking in the garden.
As you enter the property you go into a porch, which leads to a generous living room and a spacious kitchen diner to the ground floor.
Upstairs, there is a large 13'04 master bedroom, an additional double bedroom and a contemporary, four-piece bathroom. The property also has the added benefit of a LOFT ROOM, providing additional space and could be converted for use as a bedroom subject to the relevant permissions.
Externally, there is a tranquil garden with decking, paving and laid-to-lawn grass that benefits from the sun and is not overlooked. The garden also benefits from views of Whit Brook to the rear. To the side of the property is gated land leased from the council, benefitting from additional garden space or off road parking.
The property is conveniently located within walking distance of Middleton town centre, with access to a host of local amenities, including shops, bars and restaurants. It is also within easy access of good local schooling, well-kept parks, transport links throughout Manchester, with close access to the M60. This property would be PERFECT for someone who wants the best of both worlds, somewhere that has good transport links into Manchester, but is away from the bustling nature of the city.
Viewing is highly recommended, get in touch before you miss out!
*Additional Notes - the Seller of this property is an estate agent*
Porch
UPVC door to the front, ceiling light point, wall mounted radiator, and laminate flooring.
Living Room
A welcoming lounge complete with a gas fire and surround, double doors leading into the kitchen diner, double glazed window to the front and side, two wall mounted radiators, laminate flooring, two wall mounted lights and ceiling light point.
Downstairs W.C
Fitted with a two piece suite - W.C and hand wash basin. Tiled flooring, full tiled walls and ceiling light point.
Kitchen Diner
Fitted with a range of wall and base units, contrasting work tops with integral sink and drainer. Integrated oven, hob and extractor fan. Space for washer, tumble dryer and dishwasher. Space for freestanding fridge/freezer. Tiled flooring, double glazed window to the side and rear, part tiled walls, UPVC door leading to the rear and multiple spotlights.
First Floor Landing
New carpeted flooring, loft access, double glazed window to the rear and multiple spotlights.
Bathroom
Fitted with a four piece suite - W.C, hand wash basin, bath and shower cubicle. Tiled flooring, frosted double glazed window to the front, hand towel rail, wall mounted cupboards and mirror, full tiled walls and multiple spotlights
Bedroom One
Double glazed window to the side and front, new carpeted flooring, wall mounted radiator, two wall mounted lights and ceiling light point.
Bedroom Two
Double glazed window to side and rear, new carpeted flooring, wall mounted radiator and ceiling light point.
Loft Room
Velux window, new carpeted flooring, wall mounted radiator and ceiling light point.
Externally
The rear of the property comprises of a newly built decked seating area, block paving, laid-to-lawn grass and a brick built outhouse complete with electric. The side of the property comprises of a further paved gated area which is currently leased from the council, which provides additional garden space or secure off road parking.
Interested in this property?
Why not speak to us about it? Our property experts can give you a hand with booking a viewing, making an offer or just talking about the details of the local area.
Have a property to sell?
Find out the value of your property and learn how to unlock more with a free valuation from your local experts. Then get ready to sell.
Book a valuationLocal transport links
Mortgage calculator
