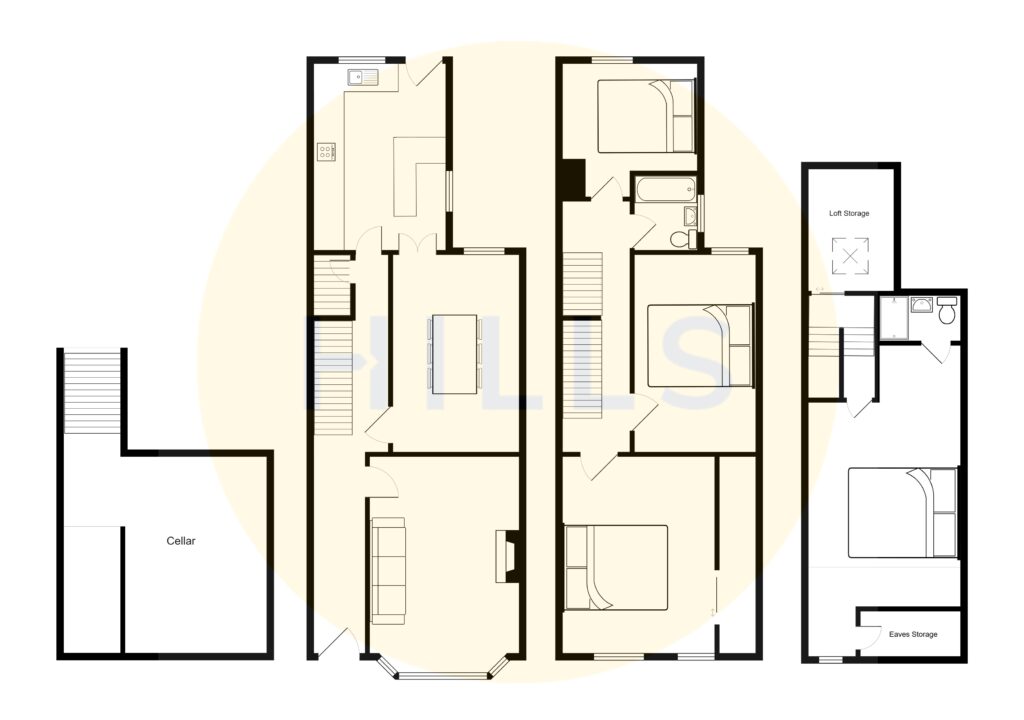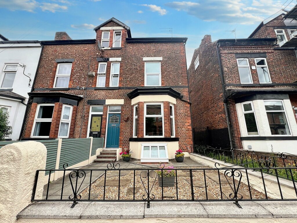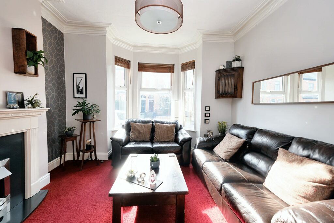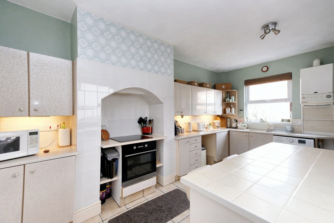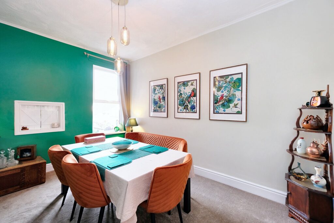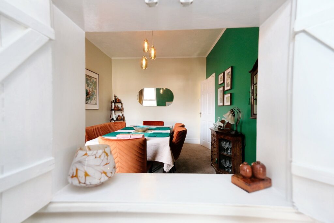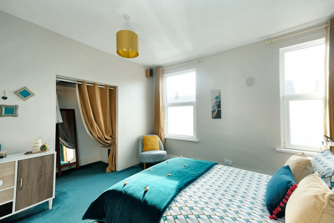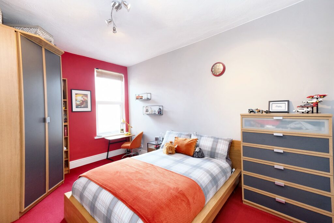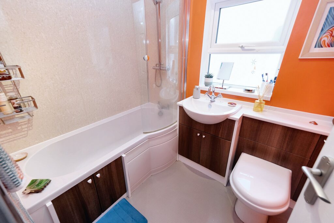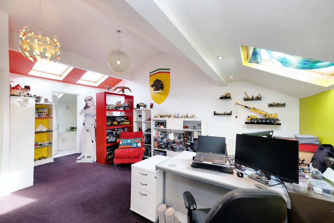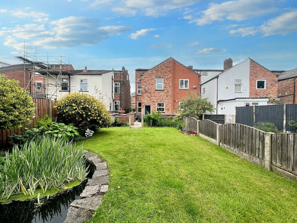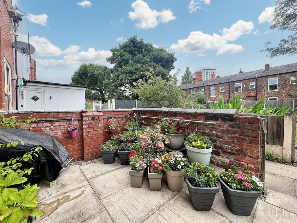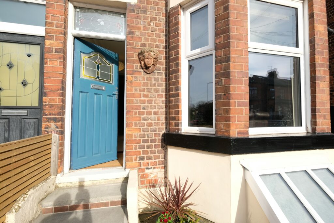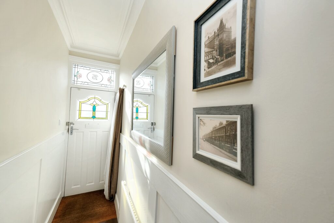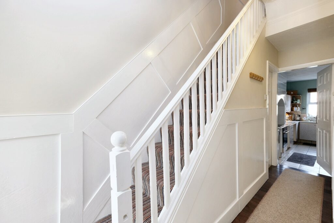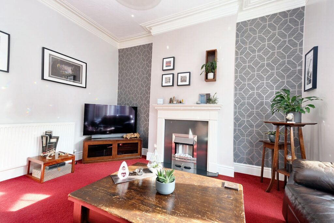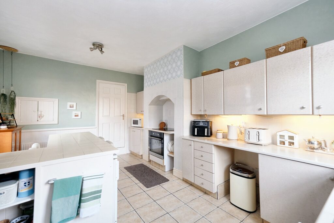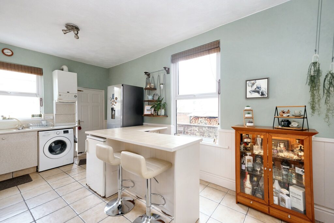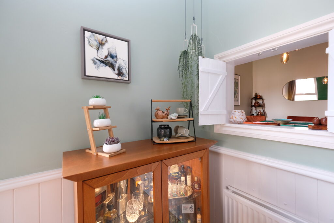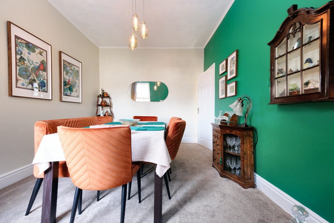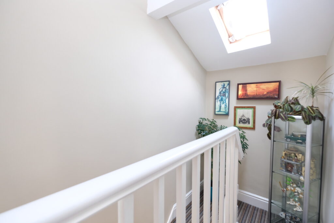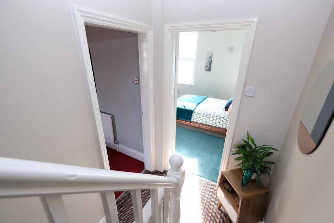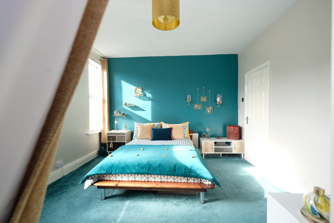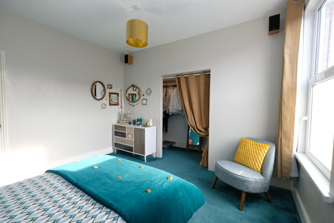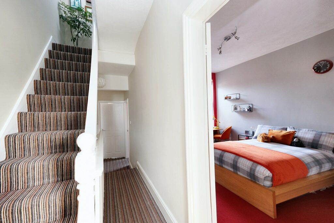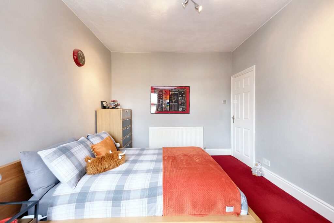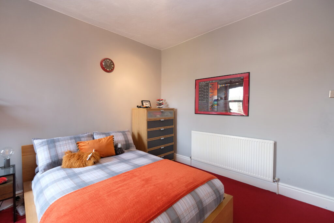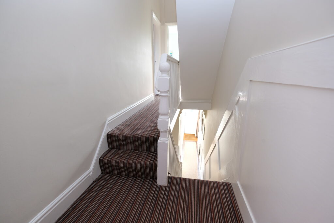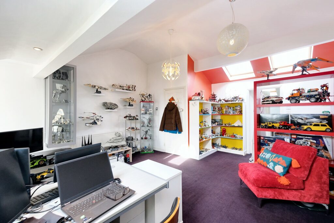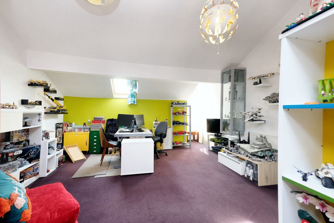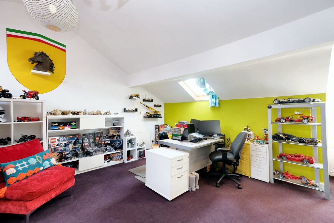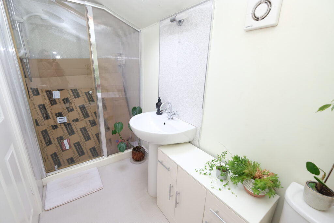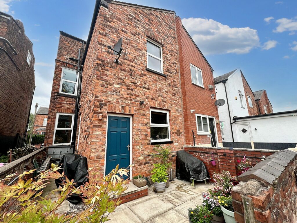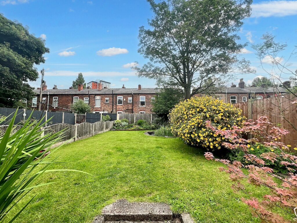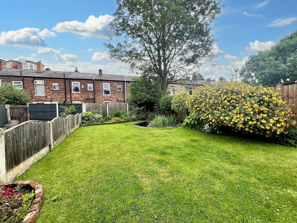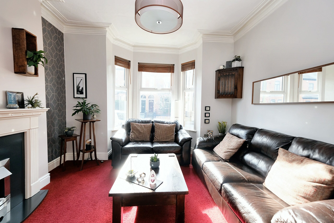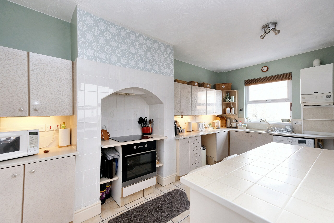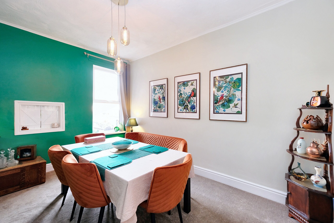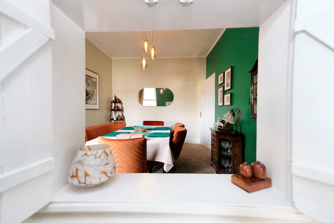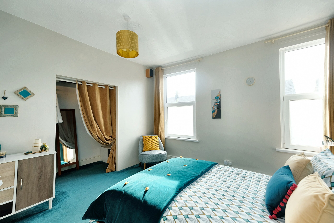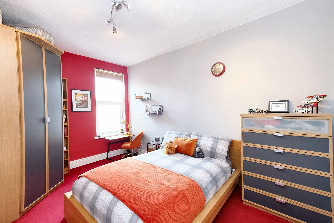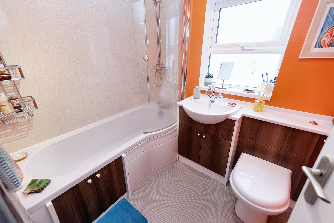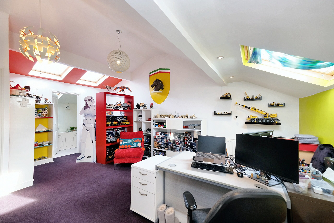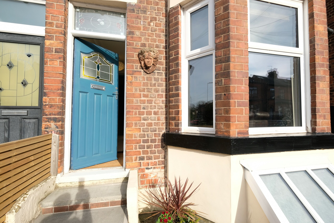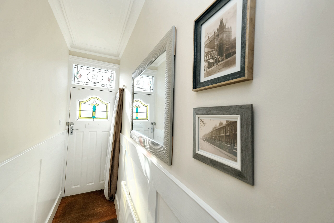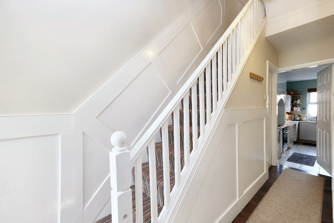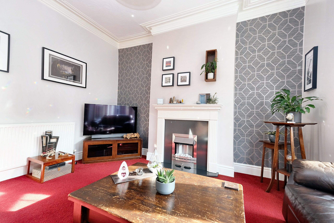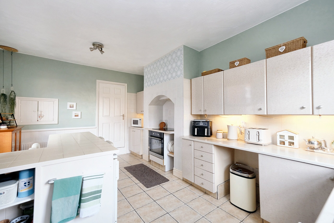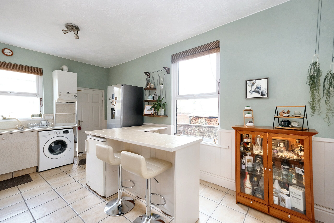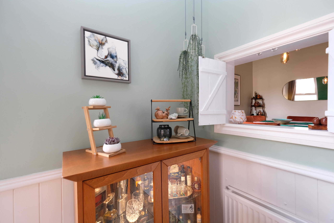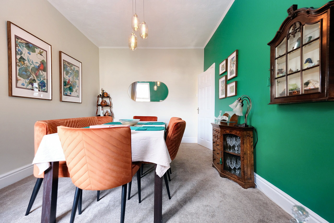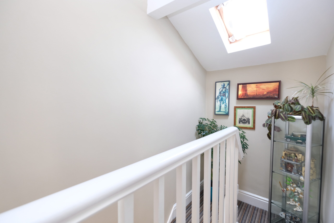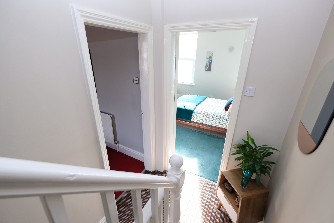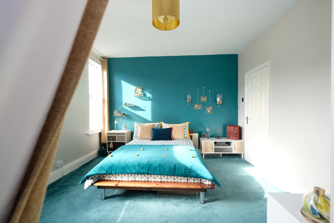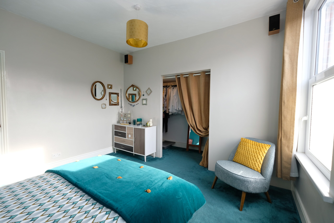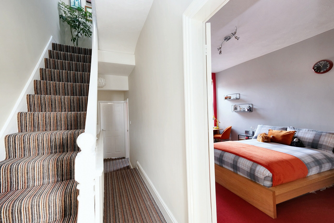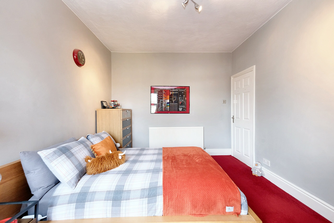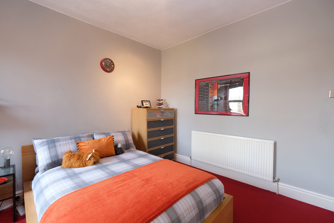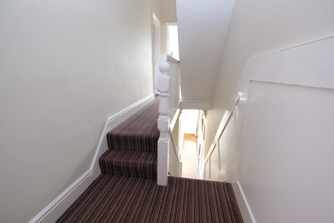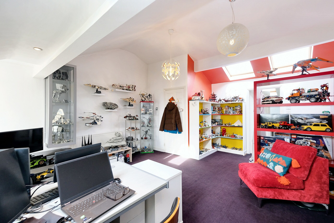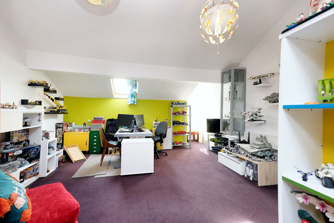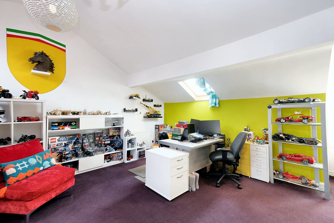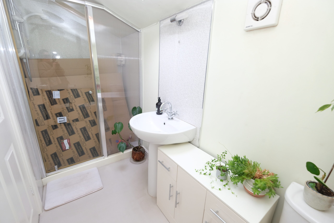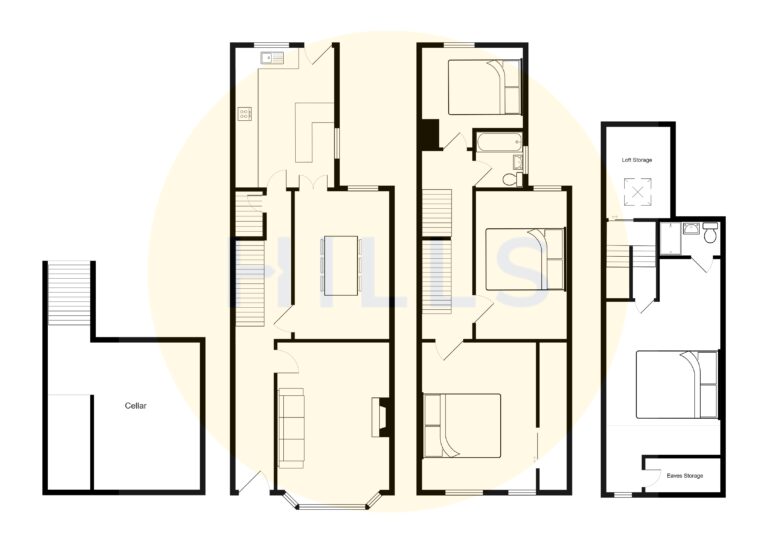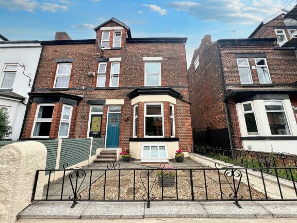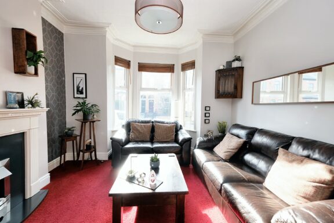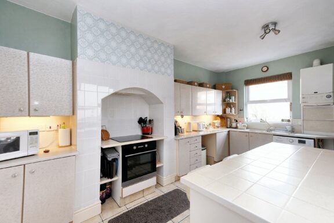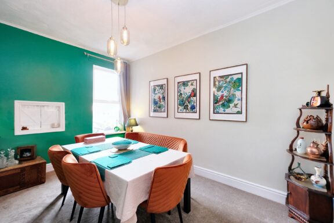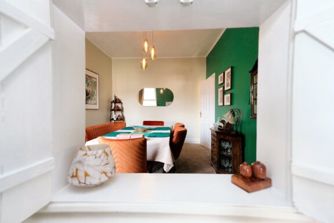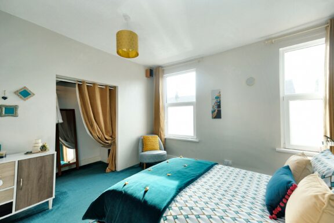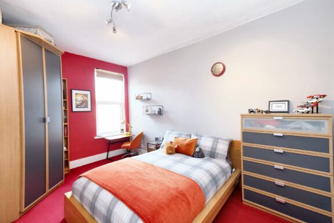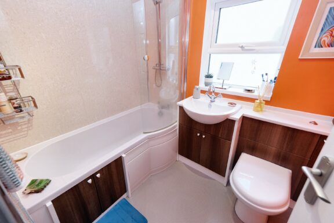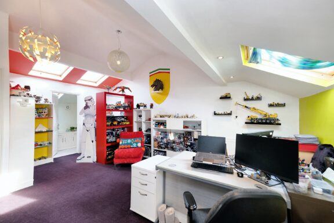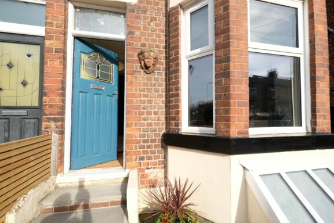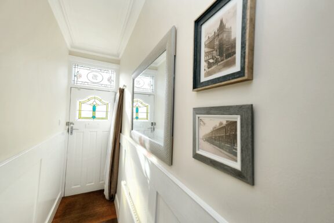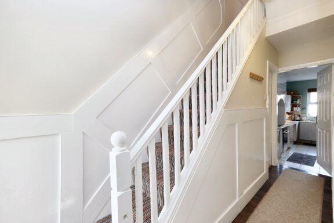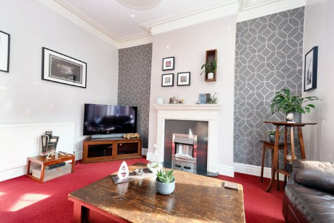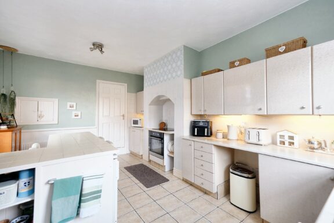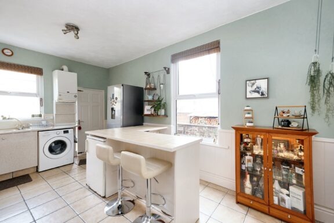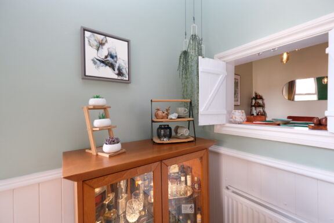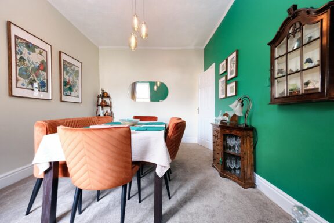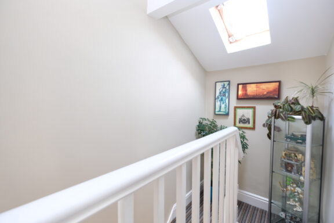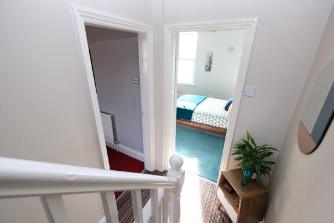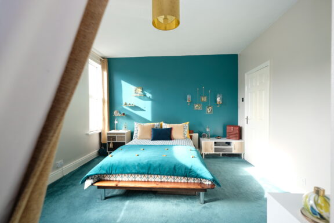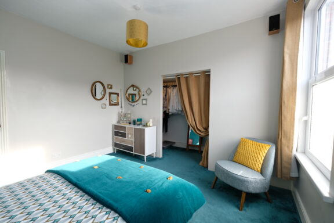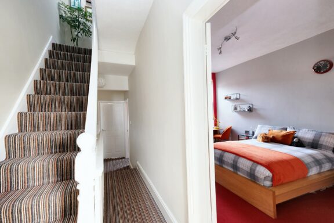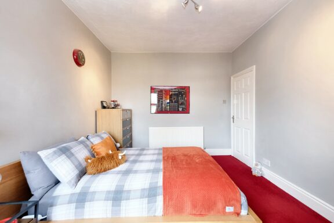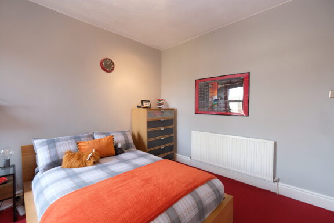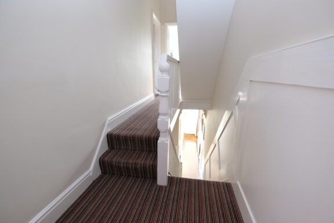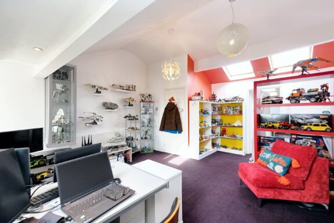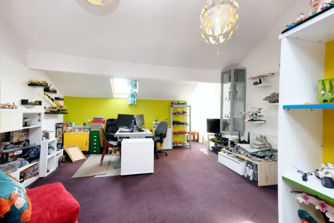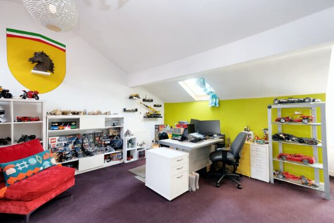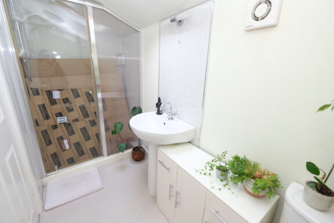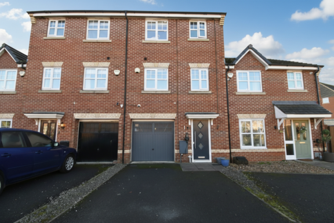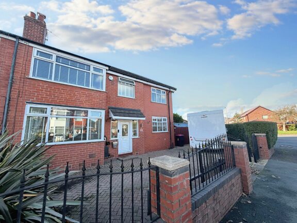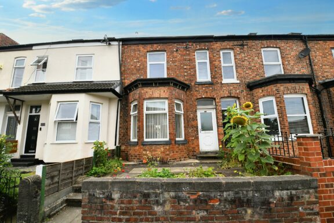
Offers Over | 2e463585-2c2c-474a-a740-c1279f465962
£290,000 (Offers Over)
Boardman Street, Eccles, M30
- 4 Bedrooms
- 2 Bathrooms
- 2 Receptions
Excellent family home set over four floors retaining some period features, boasting four double bedrooms, the master being en-suite. Bedrooms 2,3 & 4 are on the first floor and master bedroom is on the second floor. Enclosed rear yard and private garden beyond with well stocked boarders and ornamental pond.
- Property type House
- Council tax Band: B
- Tenure Freehold
Key features
- Fabulous Family Home Laid over Four Floors
- Bay Fronted Lounge, Formal Dining Room & Kitchen and Dining Space
- Four Double Bedrooms, Master Occupying the Second Floor
- Three Piece Family Bathroom and En Suite to the Master
- Low Maintenance Front Garden & Well Kept Rear Garden with Pond
- Ample Storage Throughout including Cellars, Loft Space, Storage in the Eaves of Top Bedroom and Over Walk In Wardrobe Space in Front Bedroom
- Excellently Located Close to Amenities Including Shops, Parks & Schools
- Surrounded by Brilliant Public Transport & Motorway Links
Full property description
Welcoming this fabulous family home, laid over four floors and located on a quiet cul de sac local to excellent amenities and transport links.
The ground floor of this impressive property boast a spacious layout that includes a bay fronted lounge, a formal dining room, and a spacious kitchen with dining area. The ground floor offers a perfect setting for entertaining and every-day living.
Moving up to the first floor, you will find three double bedrooms, each offering ample space and natural light; the largest of the three comes complete with its own walk in wardrobe. A three-piece family bathroom serves these bedrooms, providing convenience and comfort for all the family.
The master bedroom is a true standout feature of this property, occupying the entirety of the second floor. With its own en suite bathroom, this private space offers a peaceful sanctuary away from the business of daily life.
The property also boasts low maintenance front garden and a well-kept rear garden, with a lawn decorated with planted borders along with a lovely pond. This outdoor space is perfect for enjoying sunny days with family and friends. Additional highlights include ample storage throughout, including convenient cellars for all your storage needs.
Conveniently situated close to amenities such as shops, parks, and schools, this property offers the perfect blend of convenience and tranquillity. Surrounded by excellent public transport and motorway links, commuting to work or school is a breeze.
Entrance Hallway
Featuring period features including corniced ceilings and panelled walls. Entered via a hardwood front door. Complete with a ceiling light point, wall mounted radiator and hardwood flooring.
Lounge
Featuring an electric fire and period features. Complete with a ceiling light point, double glazed bay window and wall mounted radiator. Fitted with carpet flooring.
Reception Room Two
Complete with a ceiling light point, double glazed window, wall mounted radiator and serving hatch. Fitted with carpet flooring.
Kitchen
Featuring complementary wall and base units and breakfast bar with under-cupboard lighting, electric hob and oven. Space for a fridge freezer, washing machine, dryer and dishwasher. Complete with two ceiling light points, two double glazed windows and wall mounted radiator. Fitted with hardwood door, part tiled walls and tiled flooring. Boiler.
Cellar
Landing
Complete with a ceiling light point and carpet flooring.
Bedroom Two
Complete with a ceiling light point, double glazed window and wall mounted radiator. Fitted with carpet flooring.
Walk In Wardrobe
Complete with fitted clothes rail, overhead storage and carpet flooring.
Bedroom Three
Complete with a ceiling light point, two double glazed windows and wall mounted radiator. Fitted with carpet flooring.
Bedroom Four
Complete with a ceiling light point, double glazed window and wall mounted radiator. Fitted with carpet flooring. Access to head-height loft space which is boarded and fully shelved and has drop ladder access.
Bathroom
Featuring a three piece suite including bath with shower over, vanity unit with hand wash basin and W.C. Complete with a ceiling light point, heated towel rail and lino flooring.
Landing Two
Complete with a ceiling light point, Velux window and carpet flooring.
Bedroom One
Complete with two ceiling light points, wall light points, three Velux windows, double glazed window and two wall mounted radiators. Storage within eaves. Fitted with carpet flooring.
En suite
Featuring a three piece suite including a shower, hand wash basin and W.C. Complete with a ceiling light point, wall light point, Velux window and wall mounted radiator. Fitted with lino flooring.
External
Enclosed rear garden with outside tap and light.
Interested in this property?
Why not speak to us about it? Our property experts can give you a hand with booking a viewing, making an offer or just talking about the details of the local area.
Have a property to sell?
Find out the value of your property and learn how to unlock more with a free valuation from your local experts. Then get ready to sell.
Book a valuationLocal transport links
Mortgage calculator
