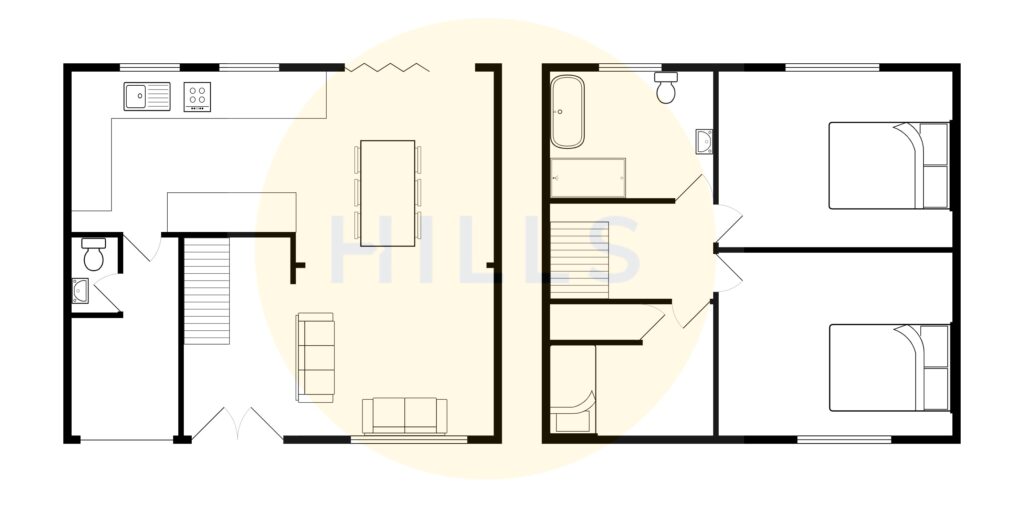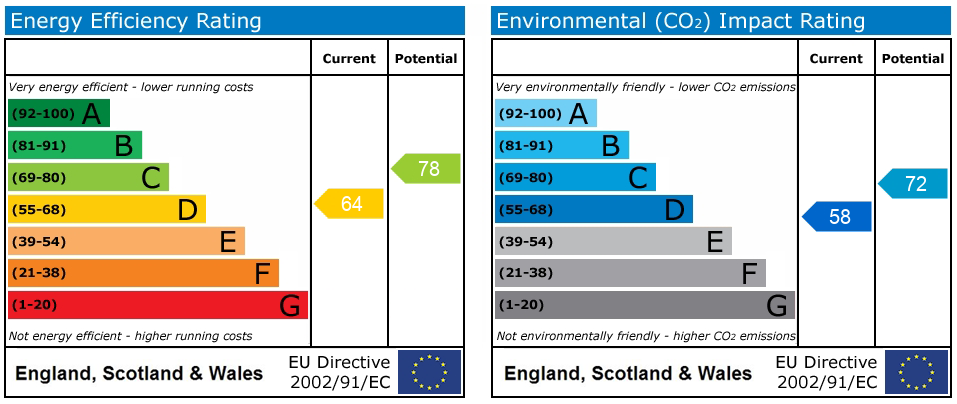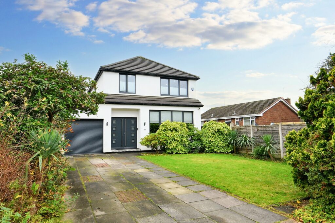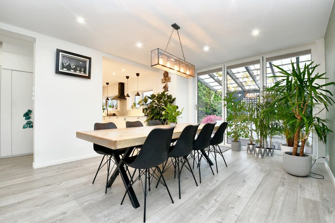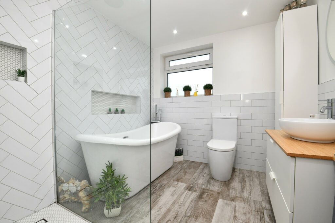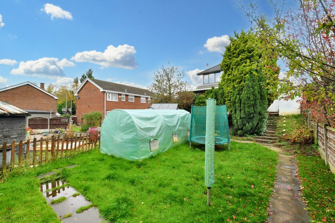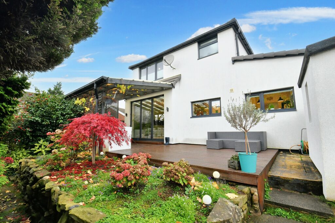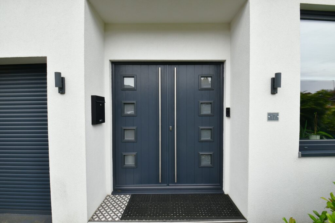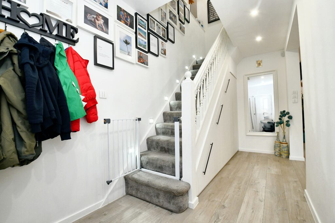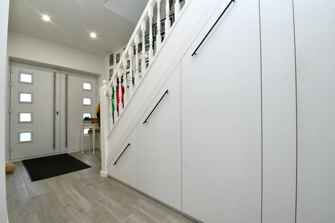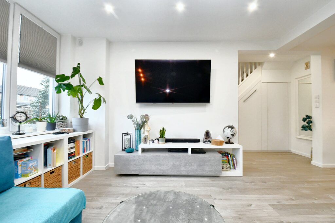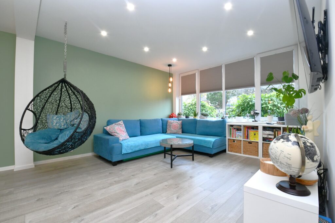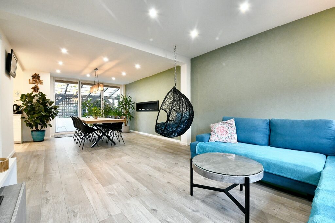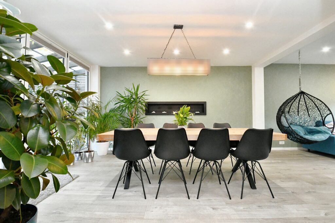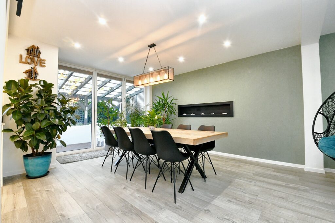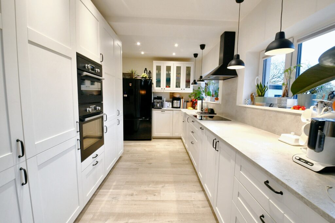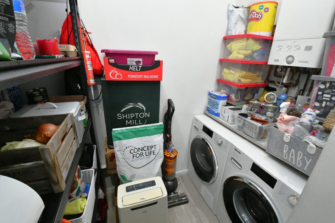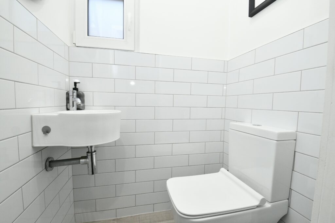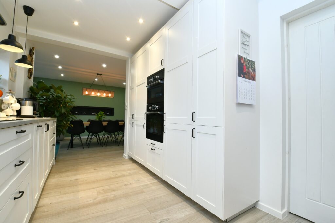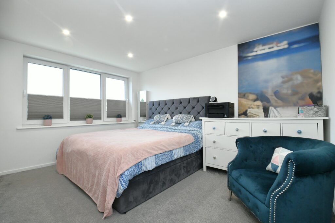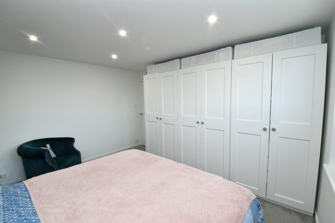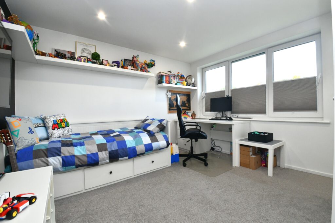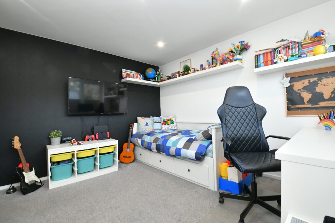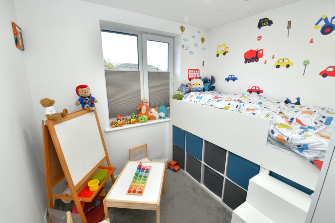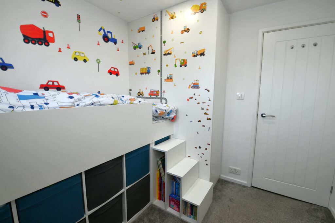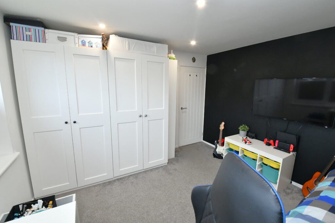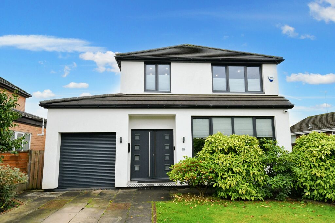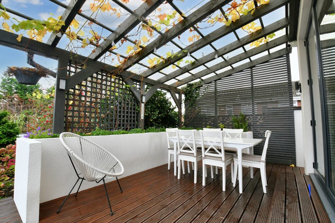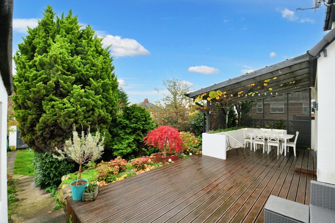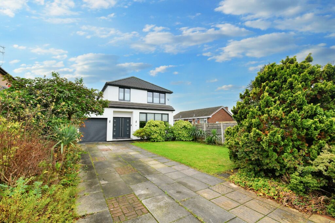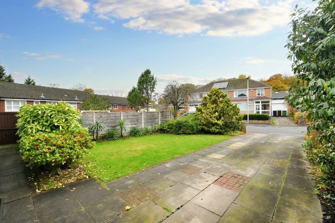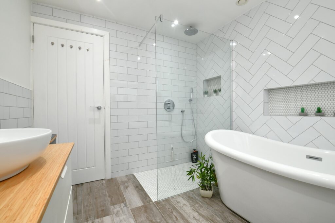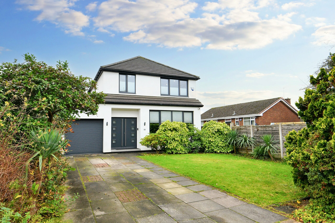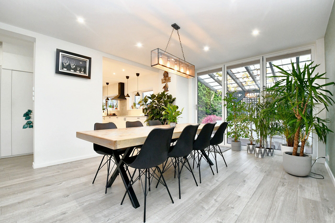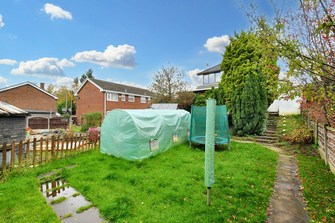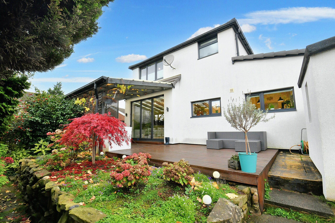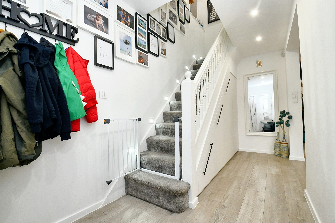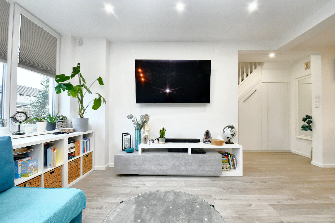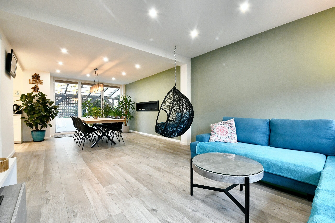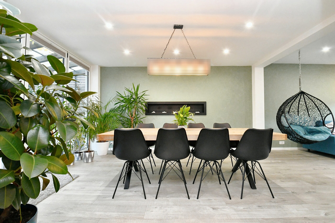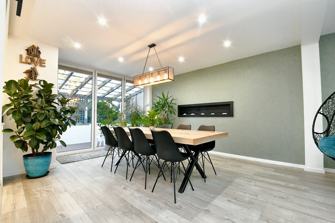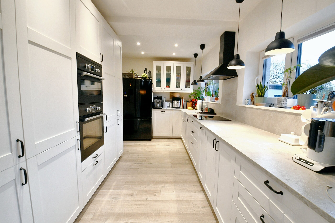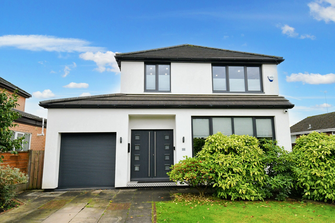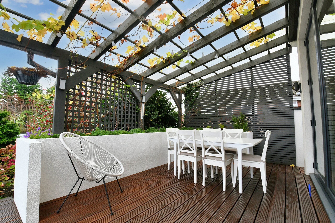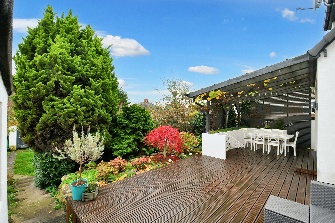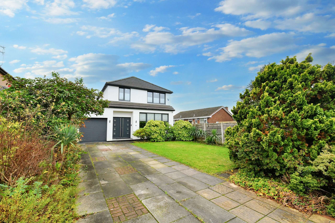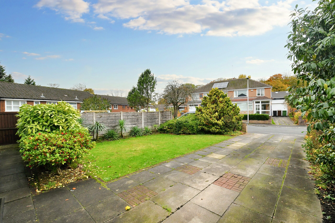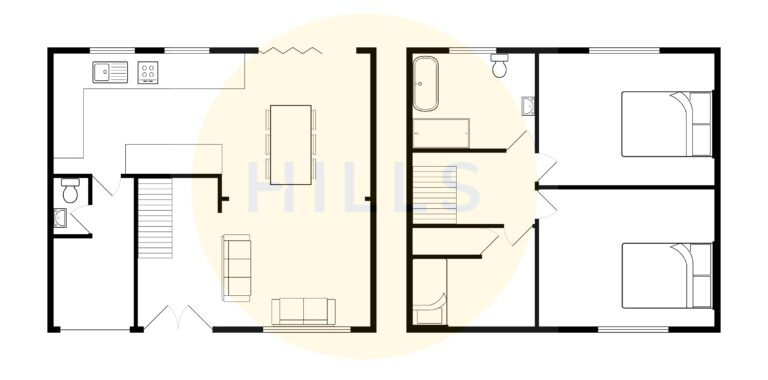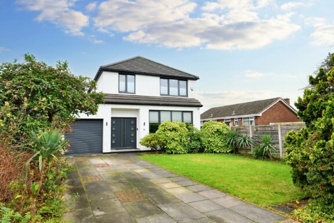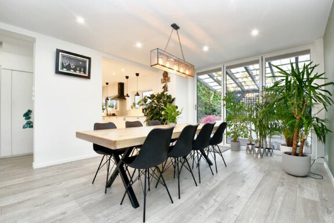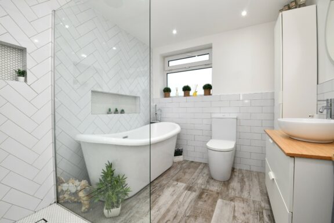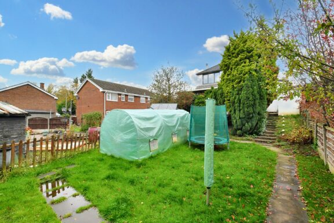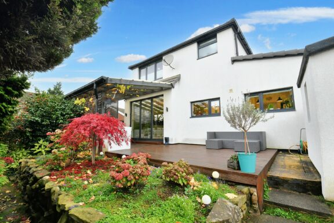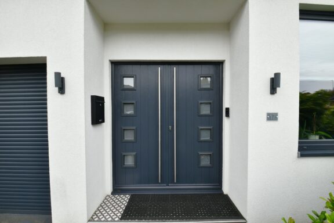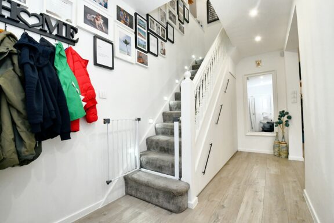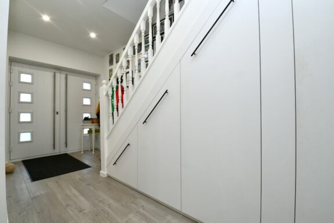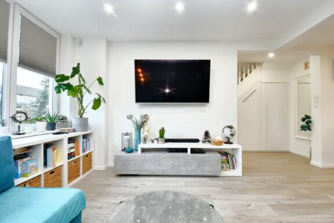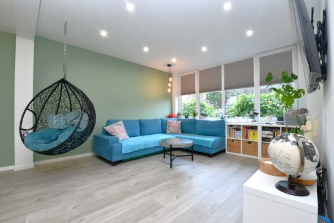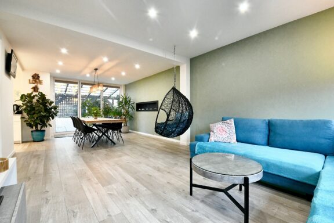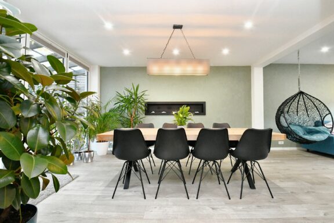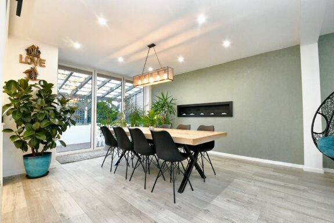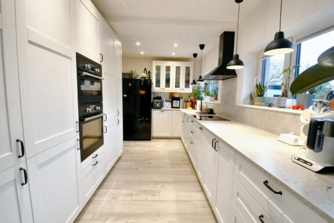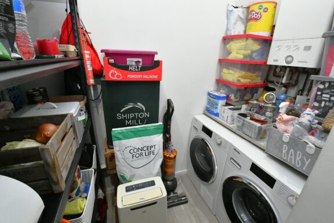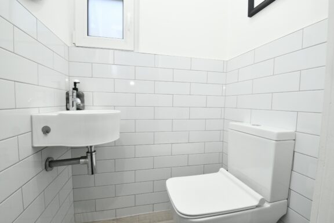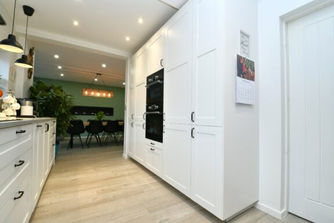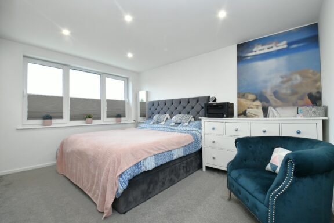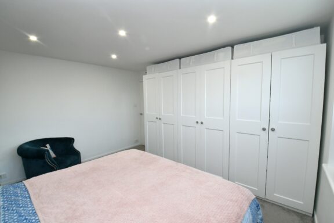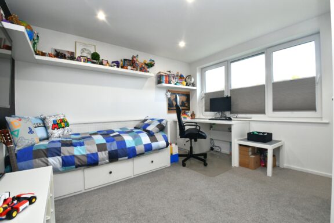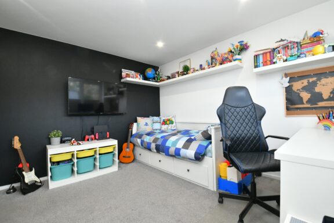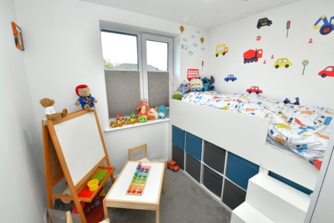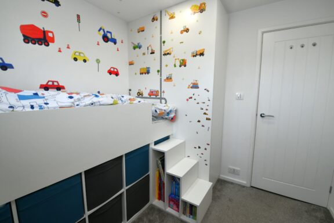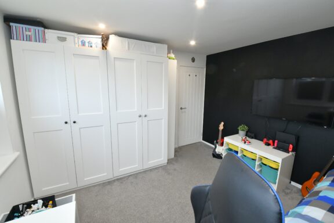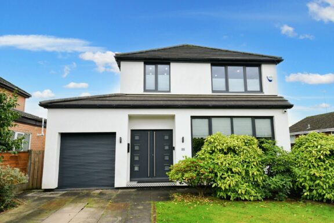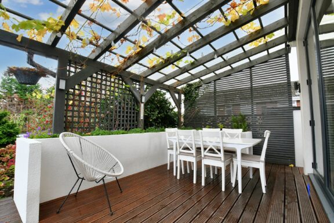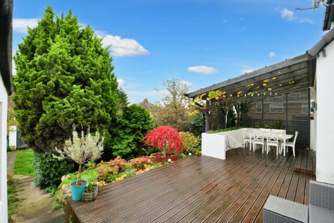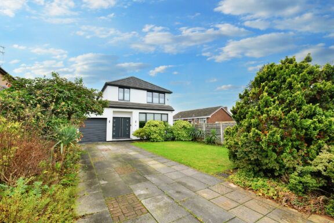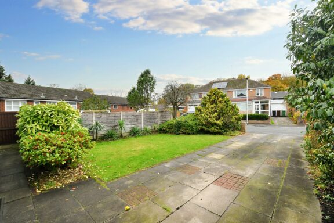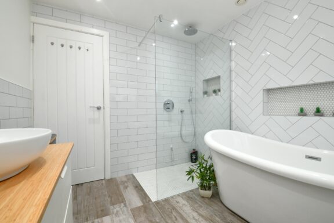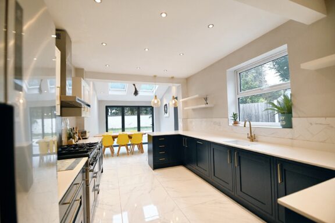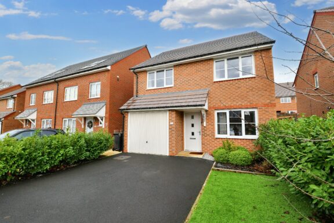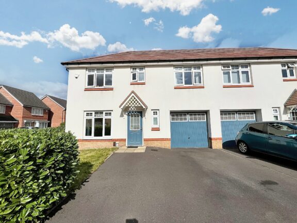
7a34a93e-2cc0-411e-9e33-004311289394
£450,000
Meads Grove, Tyldesley, M29
- 3 Bedrooms
- 2 Bathrooms
- 1 Receptions
*WOW! Take a Look at this Immaculately Presented, Three Bedroom Detached Property – Renovated to a High Standard and Boasting a Large Plot!*
- Property type House
- Council tax Band: D
- Tenure Freehold
Key features
- Stunning Three Bedroom Detached Family Home
- Planning Permission A/19/86604/HH for Extension first floor to the Side, Canopy to Front and Pitched Roof Over Rear Flat Roof
- Undergone a Series of Renovations to Achieve the Fantastic Standard it is Today
- Huge 30FT Lounge Diner with Bi-Folding Doors to the Rear
- Modern Fitted Kitchen with Plenty of Storage, Along with a Utility Room and a W/C
- Three Well-Proportioned Bedrooms and a Large, Stylish Four-Piece Bathroom
- Underfloor Heating Downstairs and Upstairs
- Large Driveway Providing Plenty of Off-Road Parking, Garage and Outbuildings for Storage
- Beautifully Presented, Mature Gardens to the Front and Rear
- Close to Transport Links into Manchester & Warrington, and Local Schooling
Full property description
*WOW! Take a Look at this Immaculately Presented, Three Bedroom Detached Property – Renovated to a High Standard and Boasting a Large Plot!*
**With planning permission for extension first floor to the side, canopy to front and pitched roof over rear flat roof together with external render**
This beautifully presented property is ready for you to pack your bags and move in!
The property is located within walking distance of St. Stephen’s C of E Primary School and Garrett Hall Primary School.
Properties in this area are also popular due to their access to transport links to both Manchester and Warrington through the A580, along with the guided busway that provides direct access into Manchester City Centre - the park and ride is just a 10 minute drive to Astley Street Park and Ride, close to Tyldesley Town Centre.
Tyldesley Town Centre provides a wide array of amenities, including bars, pubs, shops and restaurants.
The property benefits from triple glazing and underfloor heating both downstairs and upstairs.
As you enter the property you go through double doors into a wide, welcoming entrance hallway. This area already sets the scene for the rest of the property. Thoughtfully designed, there is plenty of understairs storage. From here, you flow through an archway into a HUGE 30ft lounge diner space, with bi-folding doors to the rear.
This is a fantastic space for entertaining, flowing seamlessly into both the kitchen and the garden.
There is a modern fitted kitchen with plenty of storage space that provides access into the utility room and the downstairs W/C.
Upstairs, from the landing you will find three well-proportioned bedrooms and a modern, four-piece family bathroom.
The property is not short on storage! Externally, there is further storage space in the garage to the side, and two outbuildings to the rear.
There is a driveway that provides plenty of off-road parking to the front. A fantastic feature of this property is the plot size.
To the front there is a large garden with laid-to-lawn grass and mature plants. To the rear, the garden space is thoughtfully designed, with the top part of the garden benefitting from a covered, decked seating area and mature plants – which would be ideal for relaxing or entertaining.
Towards the bottom of the garden you will find a laid-to-lawn grass area with space for children to play.
Viewing is highly recommended to appreciate what this beautiful property has to offer – get in touch to secure your viewing today!
Owners Comments:
The house has been renovated 6 years ago including new roof, all the plumbing and electrics which has been done to a high standard with certificates. Central heating was fitted at the same time with new Ideal 35 exclusive combi boiler and underfloor heating. With council planning permission in place, the property has the potential to extend the upper floor of the dwelling house to the side, the canopy to the front and the pitched roof over the rear roof.
The whole property has rated K glass triple glazed windows and 50mm Styrofoam with nano silicone self-wash rendering.
Loft space has a Velux window and it’s been boarded giving a lot of storage space.
Luxury vinyl floor downstairs with fitted drawers under the stairs with plenty storage space including control cabined for all the media and security system.
Dining room has a bio fireplace which makes the room cozier especially in the winter.
Spectus double composite door to the front of the property
Garage electric shutter
To the rear of the back garden is good size solid block build workshop
Entrance Hallway
Lounge Diner
Kitchen
Utility
Downstairs W/C
Landing
Bedroom One
Bedroom Two
Bedroom Three
Bathroom
Garage
Interested in this property?
Why not speak to us about it? Our property experts can give you a hand with booking a viewing, making an offer or just talking about the details of the local area.
Have a property to sell?
Find out the value of your property and learn how to unlock more with a free valuation from your local experts. Then get ready to sell.
Book a valuationLocal transport links
Mortgage calculator
