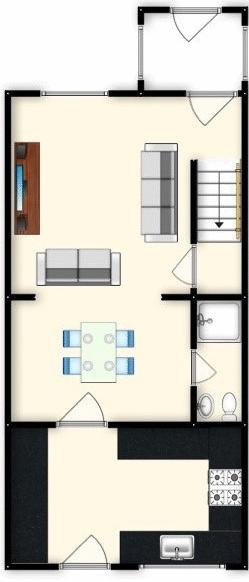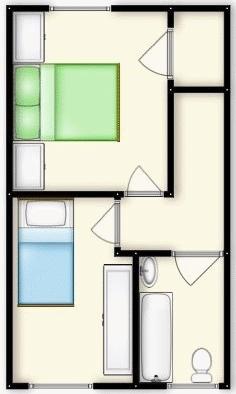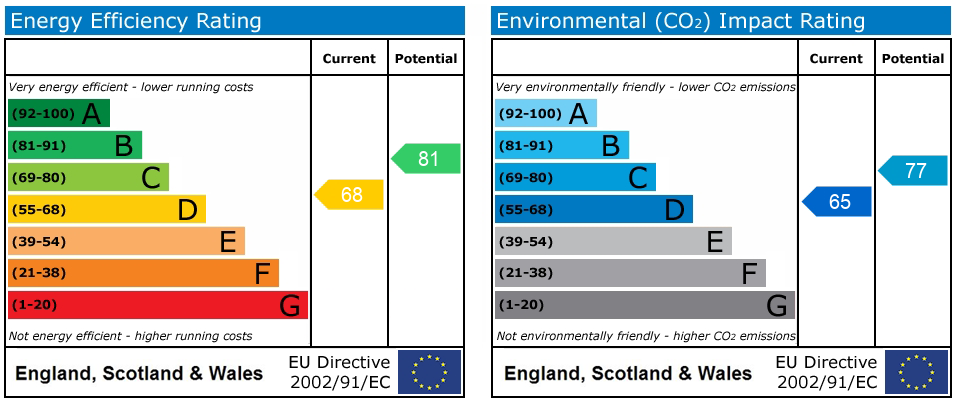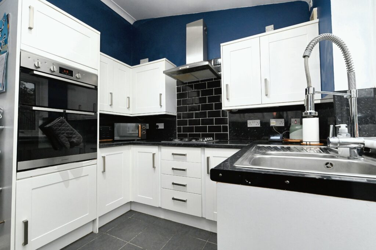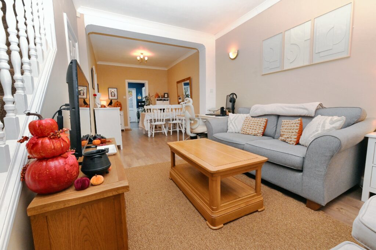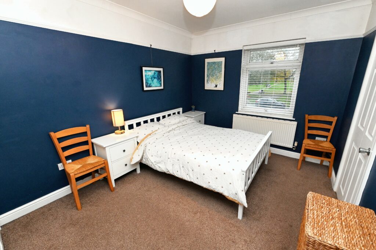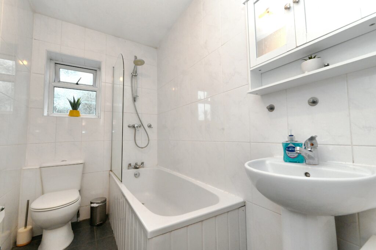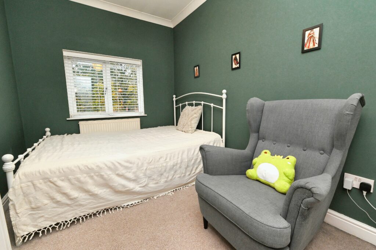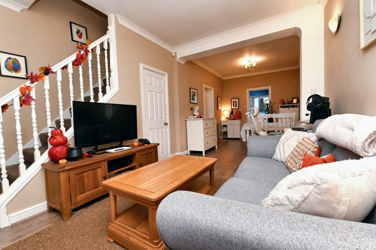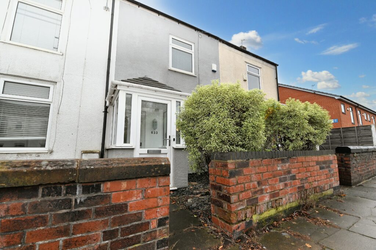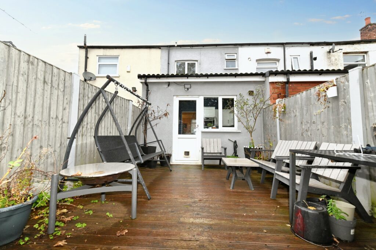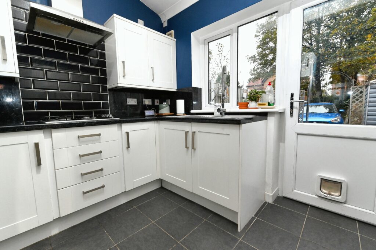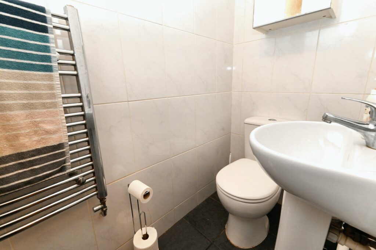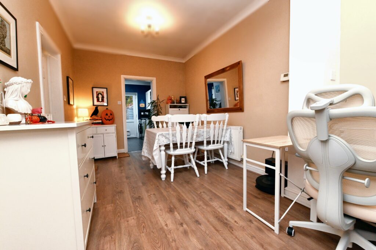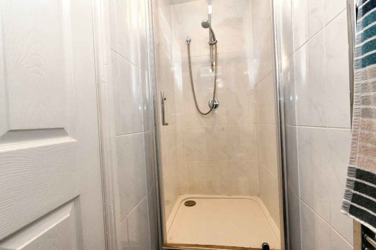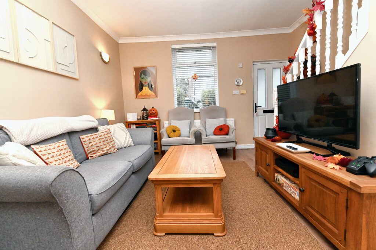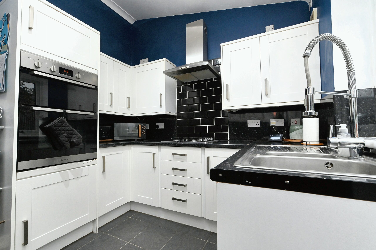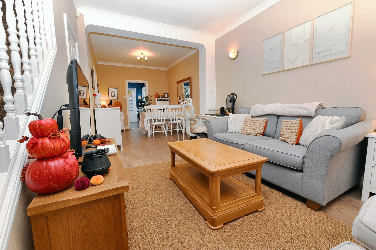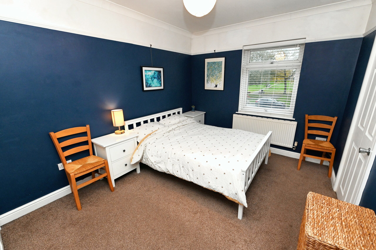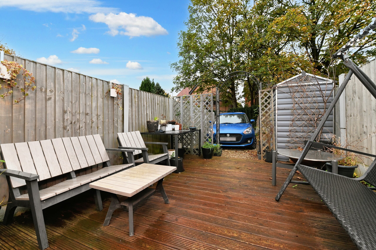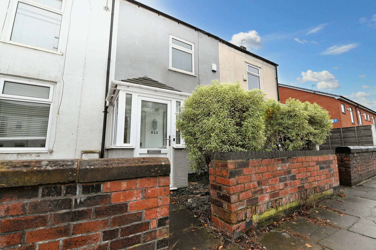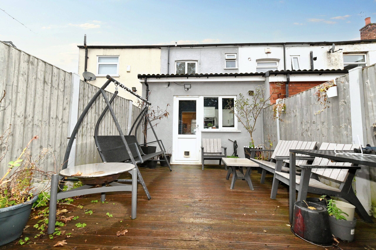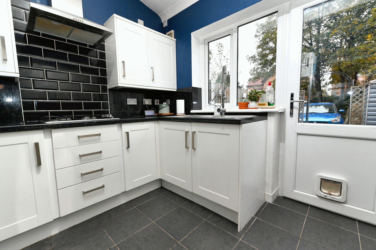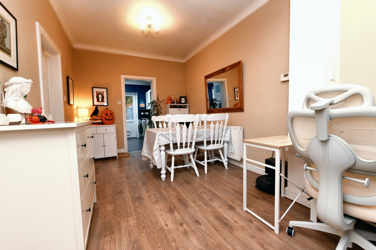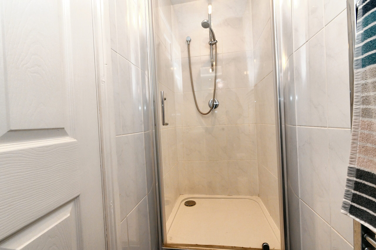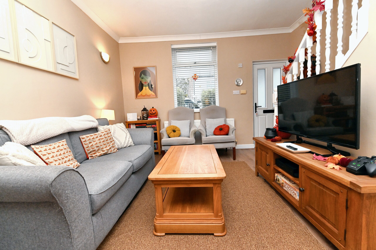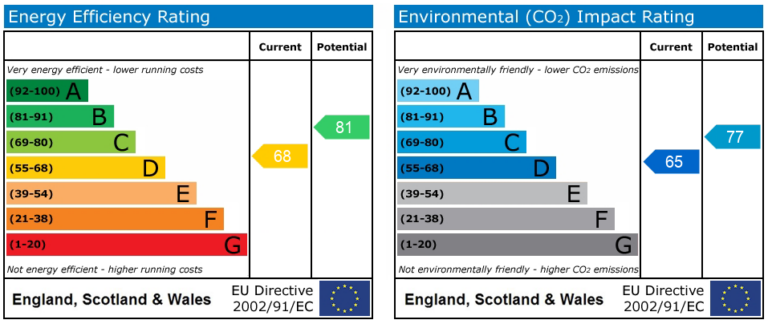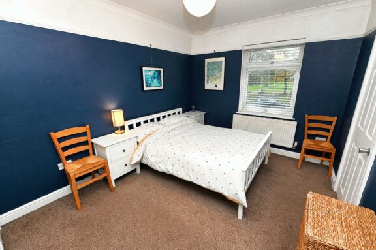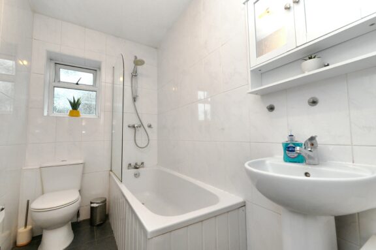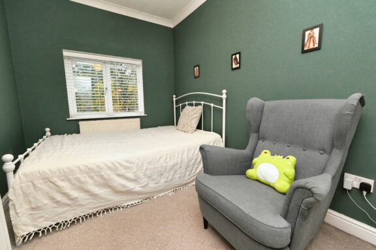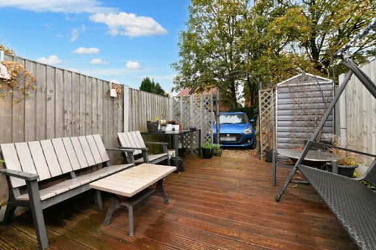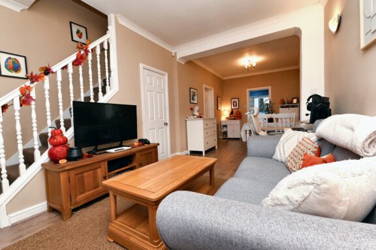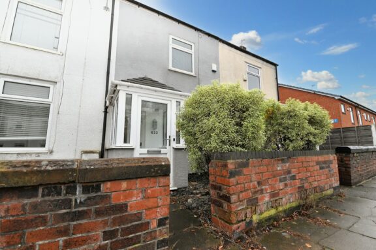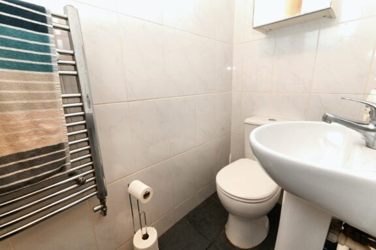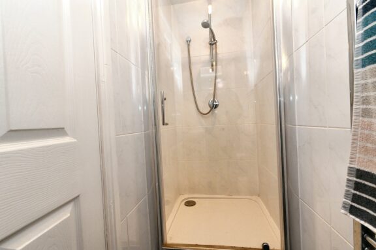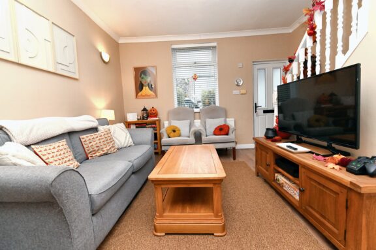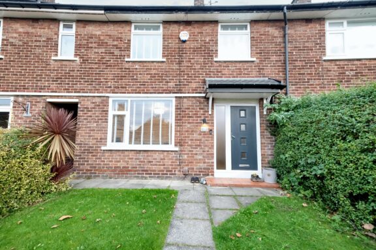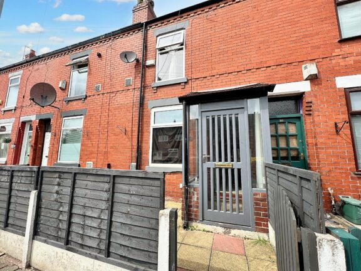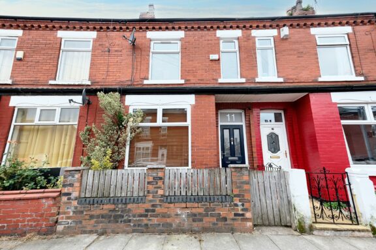
Offers in Excess of | a40170ec-a797-43d3-b1b8-0713d38b8d0b
£190,000 (Offers in Excess of)
Manchester Road, Swinton, M27
- 2 Bedrooms
- 2 Bathrooms
- 2 Receptions
A WELL PRESENTED TERRACED HOUSE EXTENDED TO THE REAR and a PERFECT FIRST HOME OR INVESTMENT. This GREAT PROPERTY features 2 GENEROUS BEDROOMS and a fitted bathroom to the first floor, whilst the SPACIOUS GROUND FLOOR comprises of an entrance PORCH, 25ft. LOUNGE & DINING ROOM, W.C & shower room, and a
- Property type House
- Council tax Band: A
- Tenure Freehold
Key features
- WELL PRESENTED TERRACED HOUSE
- FITTED KITCHEN & BATHROOM
- 2 GENEROUS BEDROOMS
- ADDITIONAL DOWNSTAIRS W.C & SHOWER
- EXTENDED TO THE REAR
- GARDEN TO THE FRONT & OFF-ROAD PARKING TO THE REAR
- UPVC DOUBLE GLAZED WINDOWS & GAS CENTRAL HEATING
- CLOSE TO MANY LOCAL AMENITIES INCLUDING SHOPS, PARKS, SCHOOLS, AND EXCELLENT TRANSPORT LINKS
- POPULAR RESIDENTIAL AREA
Full property description
A WELL PRESENTED TERRACED HOUSE EXTENDED TO THE REAR and a PERFECT FIRST HOME OR INVESTMENT. This GREAT PROPERTY features 2 GENEROUS BEDROOMS and a fitted bathroom to the first floor, whilst the SPACIOUS GROUND FLOOR comprises of an entrance PORCH, 25ft. LOUNGE & DINING ROOM, W.C & shower room, and a FITTED MODERN KITCHEN. UPVC DOUBLE GLAZED & GAS CENTRAL HEATED WITH A NEW BOILER, the property also benefits from front & rear gardens, and OFF-ROAD PARKING to the rear. There is also new flooring throughout the house. Located in a POPULAR RESIDENTIAL AREA within WALKING DISTANCE of shops, parks, schools and excellent transport links. COULD THIS BE THE ONE FOR YOU? CALL US NOW TO BOOK A VIEWING.
Bathroom
Dimensions: 8' 3'' x 4' 9'' (2.51m x 1.45m).
Bathroom
Dimensions: 10' 2'' x 3' 1'' (3.10m x 0.94m).
Kitchen
Dimensions: 10' 8'' x 9' 4'' (3.25m x 2.84m).
Externally
Garden to the front & Garden with off road parking to the rear.
Landing
Dimensions: 6' 0'' x 3' 2'' (1.83m x 0.96m).
Porch
Dimensions: 4' 1'' x 4' 0'' (1.24m x 1.22m).
Bedroom Two
Dimensions: 11' 9'' x 7' 4'' (3.58m x 2.23m).
Bedroom One
Dimensions: 13' 5'' x 9' 6'' (4.09m x 2.89m).
Lounge & Dining Room
Dimensions: 25' 8'' x 12' 7'' (7.82m x 3.83m).
Interested in this property?
Why not speak to us about it? Our property experts can give you a hand with booking a viewing, making an offer or just talking about the details of the local area.
Have a property to sell?
Find out the value of your property and learn how to unlock more with a free valuation from your local experts. Then get ready to sell.
Book a valuationLocal transport links
Mortgage calculator
