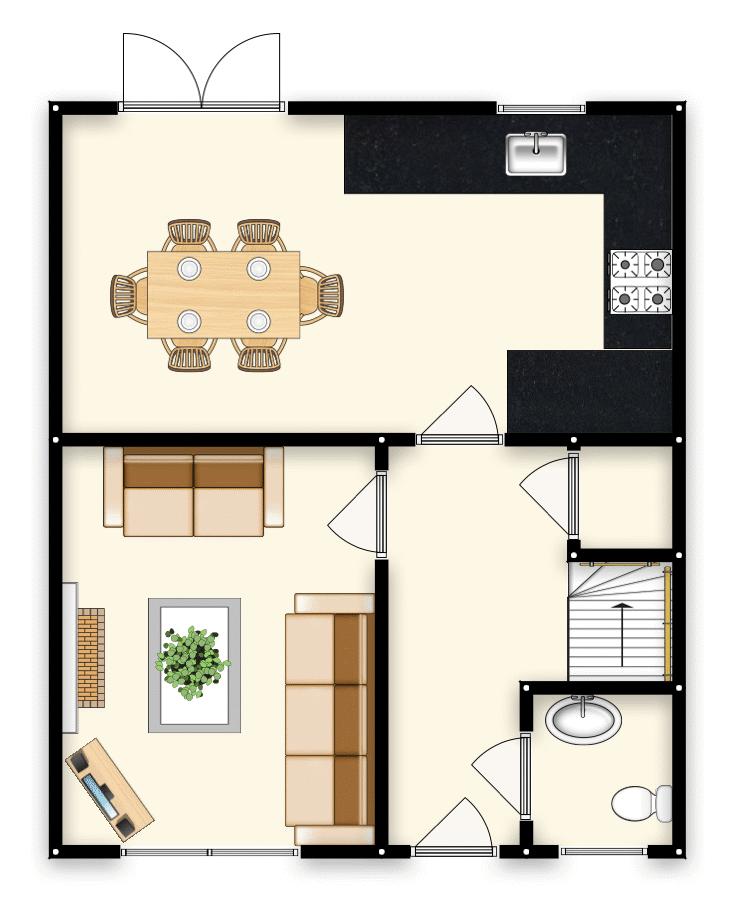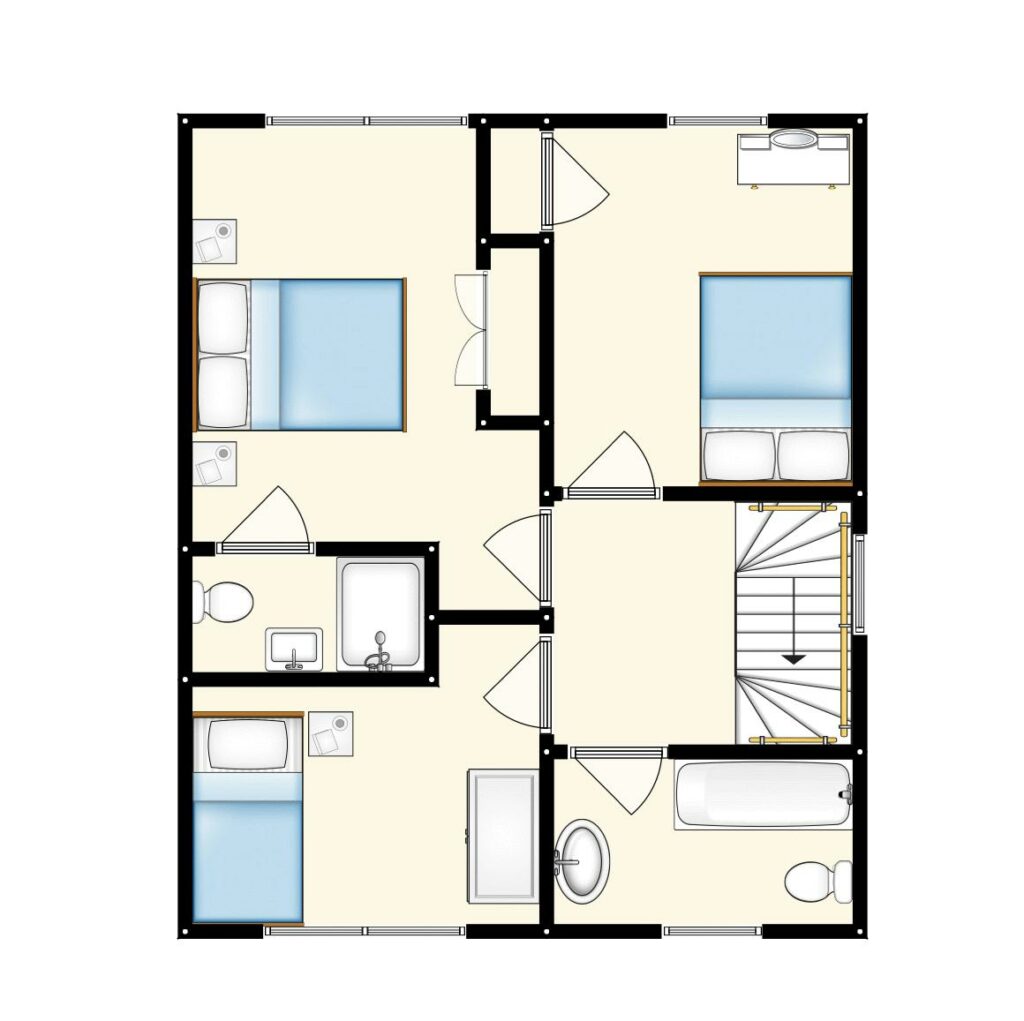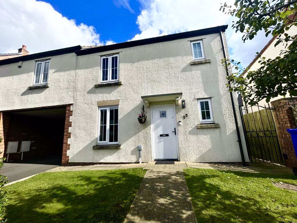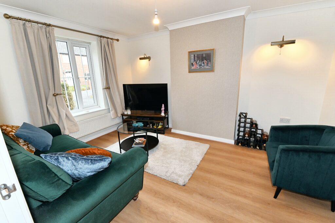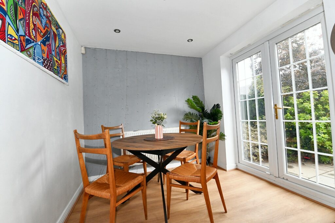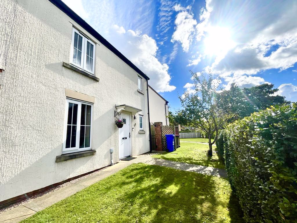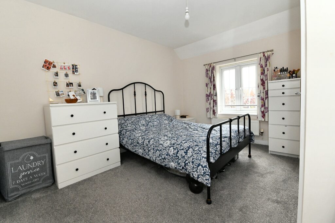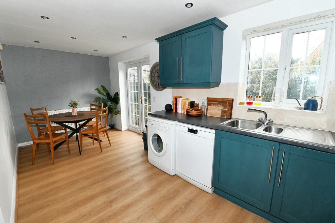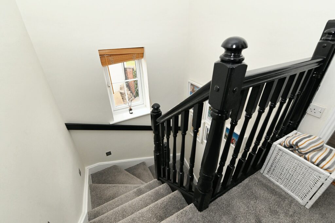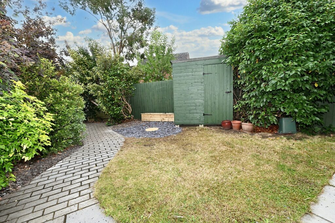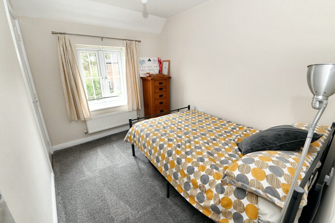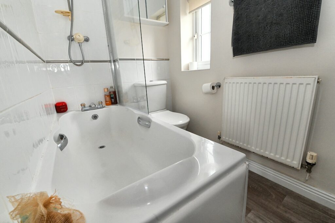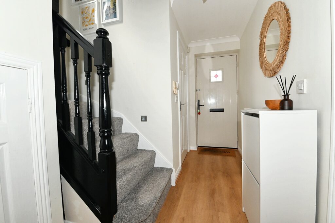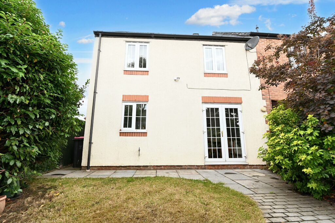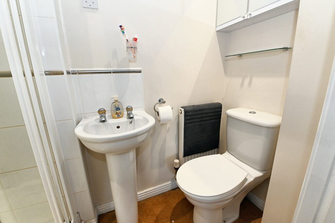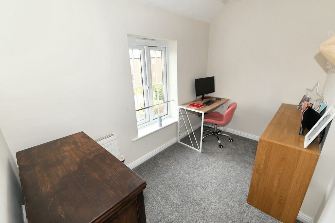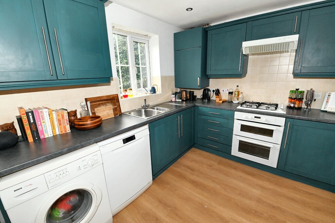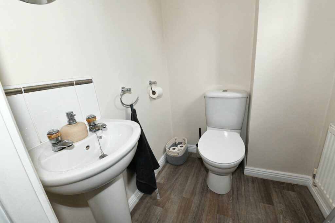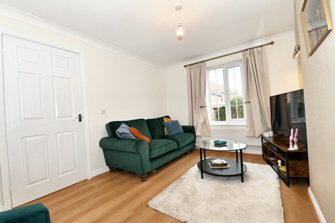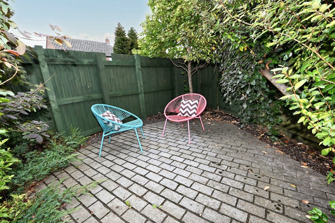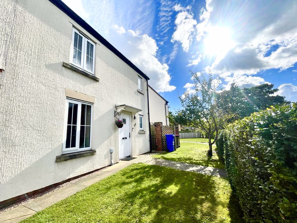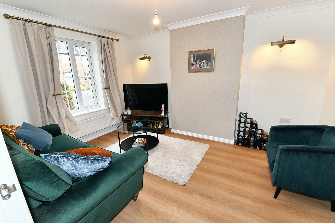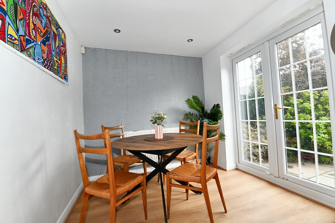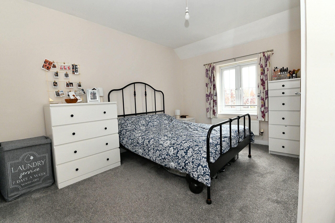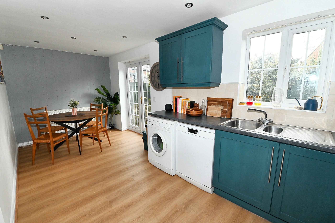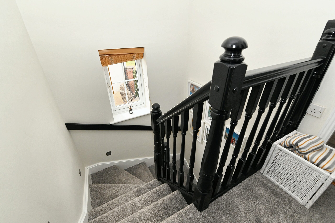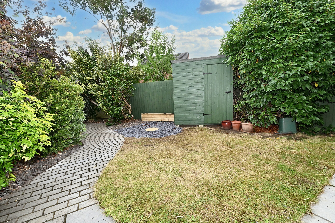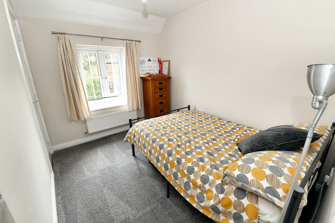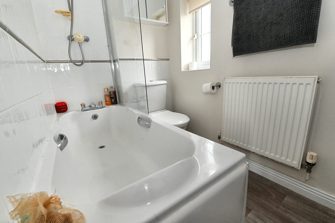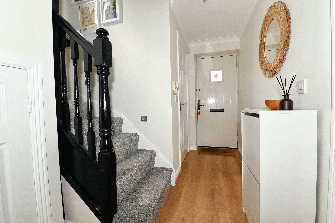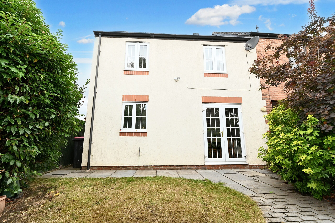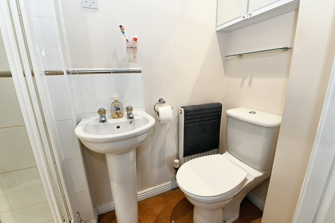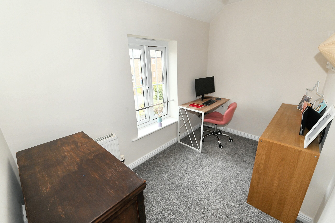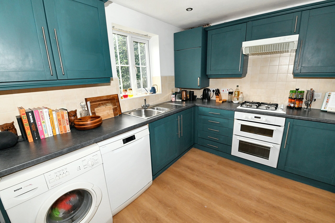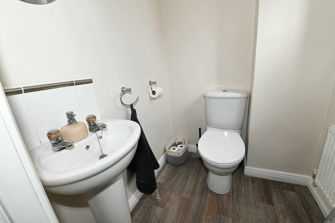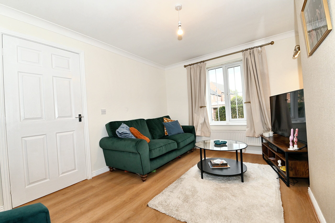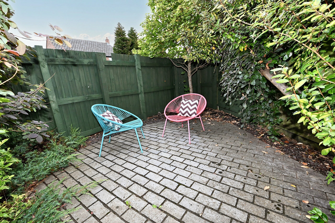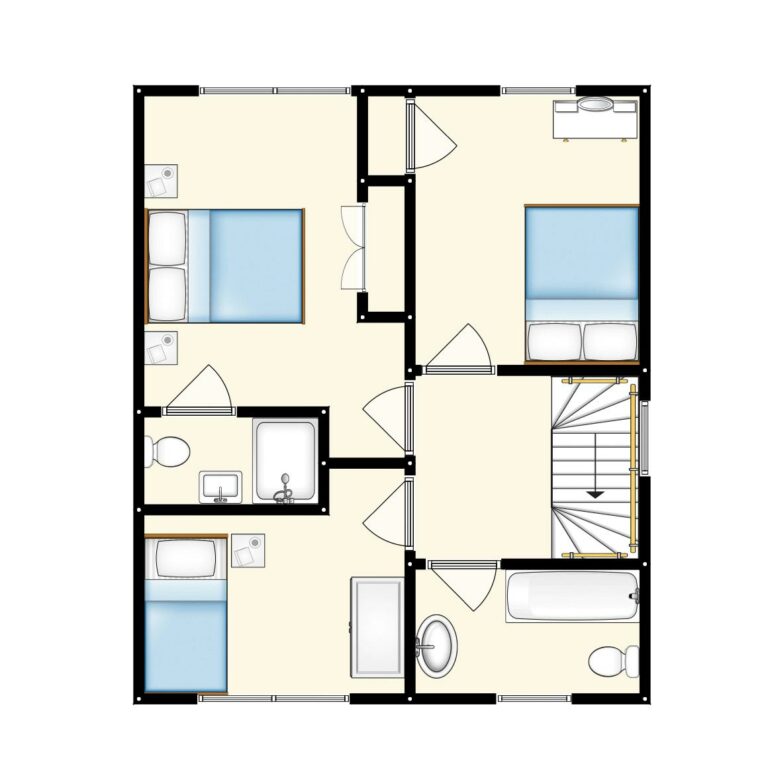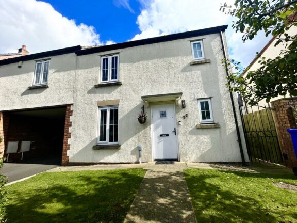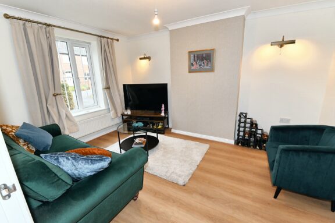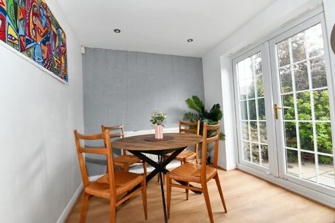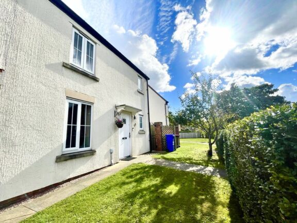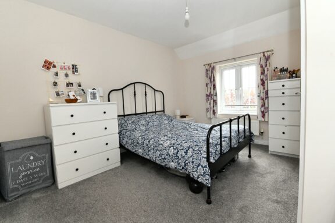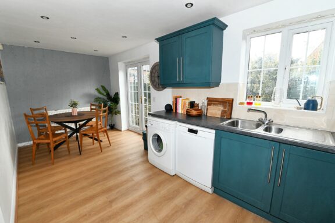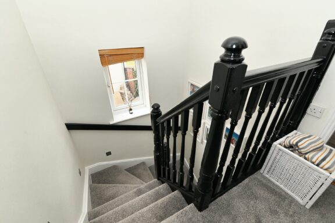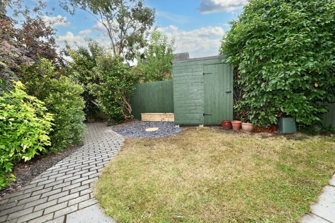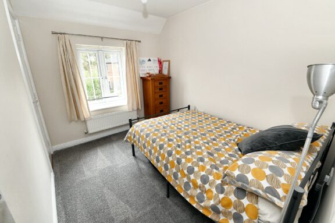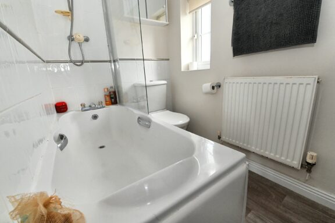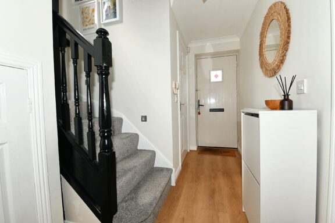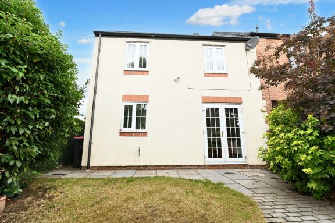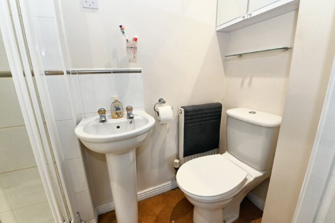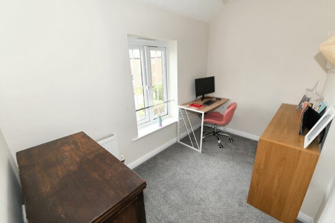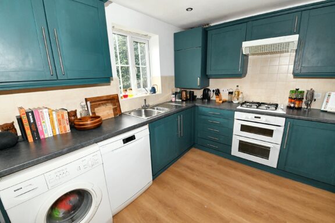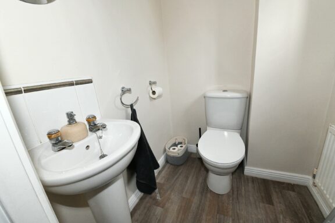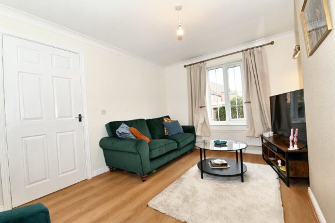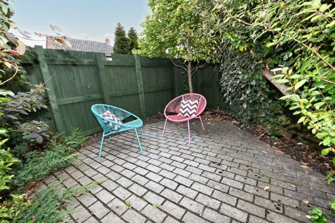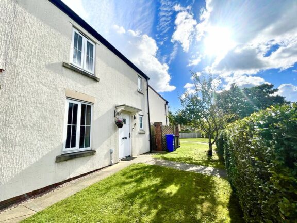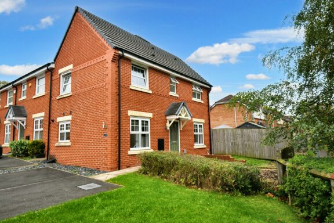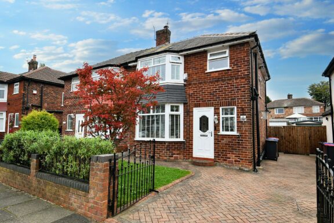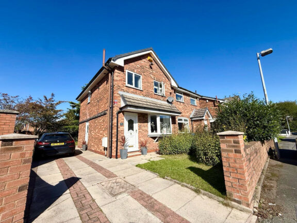
OIRO | 448f8a02-2f14-45f0-8465-82cc9ef174d0
£280,000 (OIRO)
Kilcoby Avenue, Swinton, M27
- 3 Bedrooms
- 3 Bathrooms
- 1 Receptions
* FABULOUS FAMILY HOME * Ideally located on the DESIRABLE AGECROFT HALL DEVELOPMENT, this DECEPTIVELY SPACIOUS home features 3 GENEROUS BEDROOMS, EN-SUITE, and a family bathroom to the first floor...
- Property type House
- Council tax Band: C
- Tenure Freehold
Key features
- DESIRABLE AGECROFT HALL DEVELOPMENT
- FREEHOLD PROPERTY
- 3 GENEROUS BEDROOMS
- OFF-ROAD PARKING TO THE REAR
- PERFECT FOR FIRST TIME BUYERS AND FAMILIES ALIKE
- SPACIOUS MODERN KITCHEN & DINING AREA
- UPVC DOUBLE GLAZED WINDOWS & GAS CENTRAL HEATING
- WELL-MAINTAINED GARDENS
- CLOSE TO MANY LOCAL AMENITIES & EXCELLENT TRANSPORT LINKS
Full property description
* FABULOUS FAMILY HOME * Ideally located on the DESIRABLE AGECROFT HALL DEVELOPMENT, this DECEPTIVELY SPACIOUS home features 3 GENEROUS BEDROOMS, EN-SUITE, and a family bathroom to the first floor, whilst the ground floor comprises of an entrance hallway, W.C, lounge, and SPACIOUS FITTED MODERN KITCHEN & DINING AREA, with French doors to the rear. UPVC DOUBLE GLAZED & GAS CENTRAL HEATED, the property also benefits from WELL-MAINTAINED GARDENS, and OFF-ROAD PARKING to the rear. Situated close to many local amenities & excellent transport links, COULD THIS BE THE PROPERTY FOR YOU? CALL US NOW TO BOOK A VIEWING!
En-suite
Dimensions: 6' 7'' x 2' 11'' (2.0m x 0.9m).
Bedroom 2
Dimensions: 10' 2'' x 8' 6'' (3.1m x 2.6m).
Bedroom 1
Dimensions: 13' 5'' x 9' 10'' (4.1m x 3.0m).
Hall
Dimensions: 11' 6'' x 5' 3'' (3.5m x 1.6m).
Bedroom 3
Dimensions: 9' 10'' x 7' 7'' (3.0m x 2.3m).
Bathroom
Dimensions: 8' 6'' x 4' 7'' (2.6m x 1.4m).
Reception 1
Dimensions: 12' 10'' x 9' 10'' (3.9m x 3.0m).
W.C
Dimensions: 4' 11'' x 4' 7'' (1.5m x 1.4m).
Kitchen/Diner
Dimensions: 18' 8'' x 10' 2'' (5.7m x 3.1m).
Landing
Dimensions: 8' 6'' x 5' 11'' (2.6m x 1.8m).
Interested in this property?
Why not speak to us about it? Our property experts can give you a hand with booking a viewing, making an offer or just talking about the details of the local area.
Have a property to sell?
Find out the value of your property and learn how to unlock more with a free valuation from your local experts. Then get ready to sell.
Book a valuationLocal transport links
Mortgage calculator
