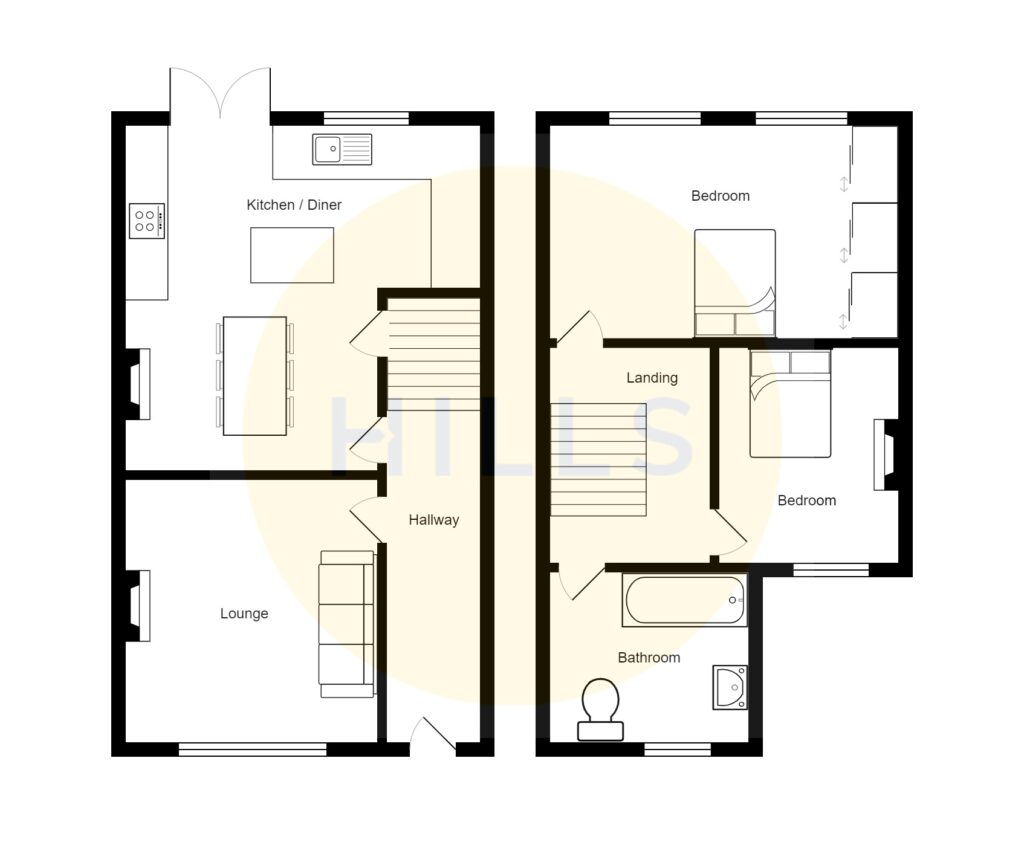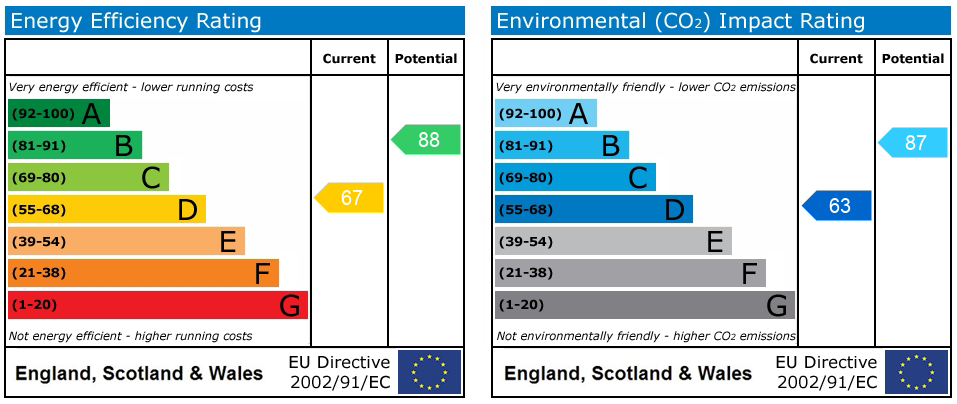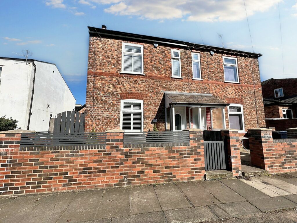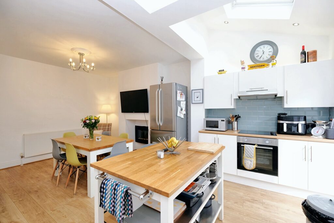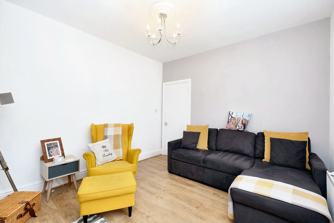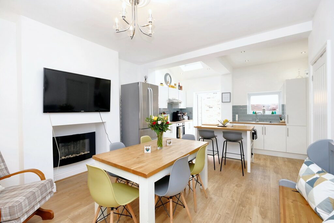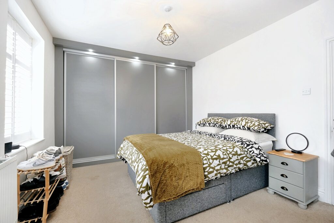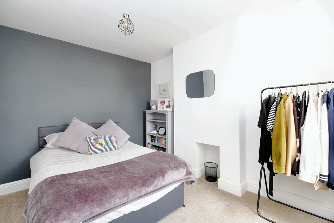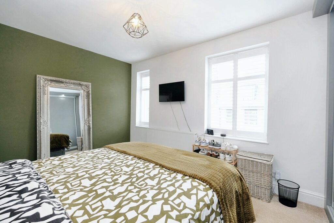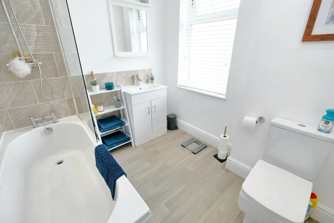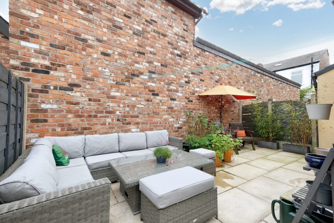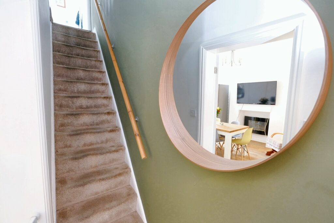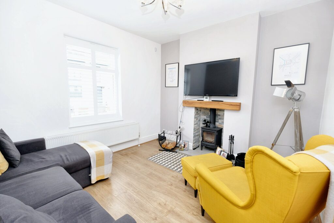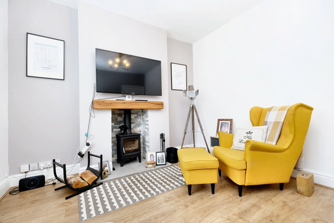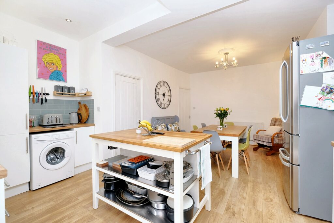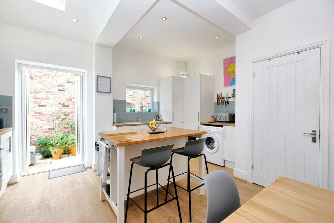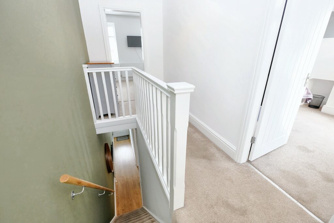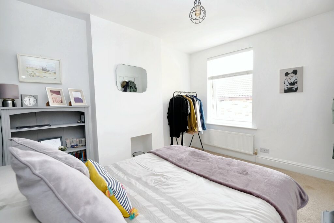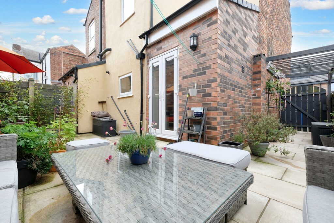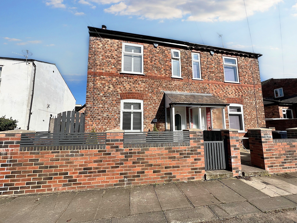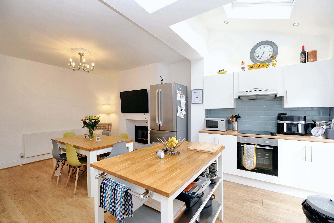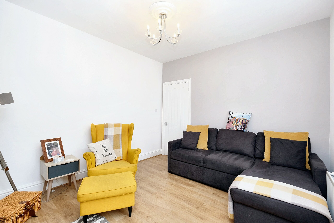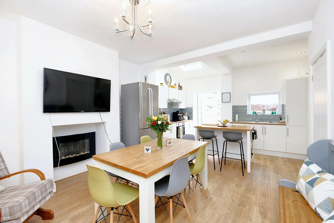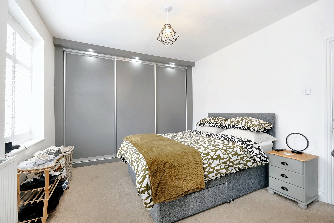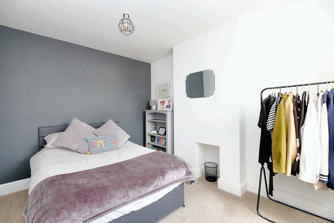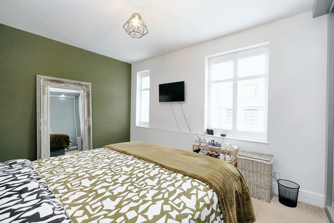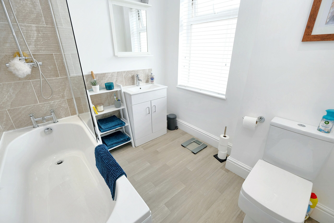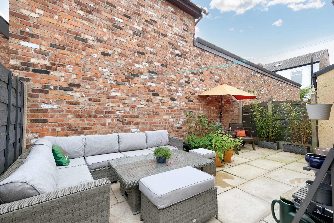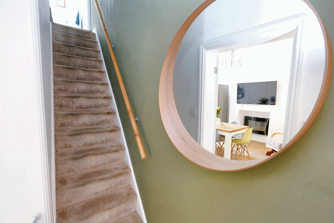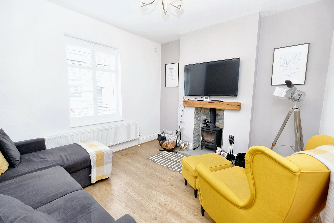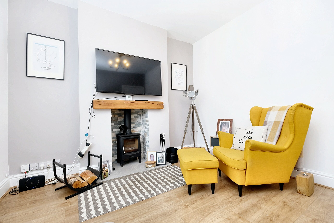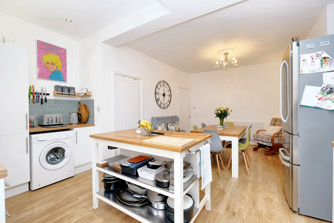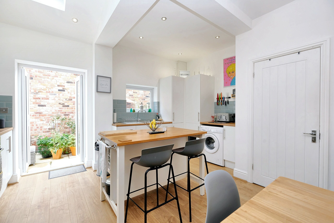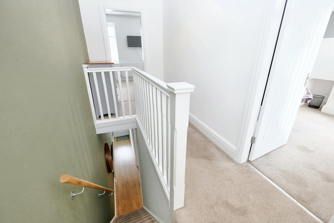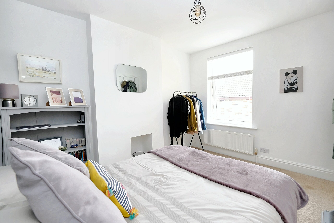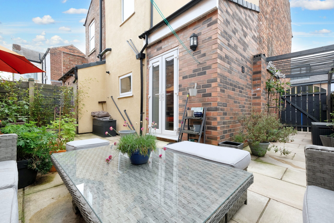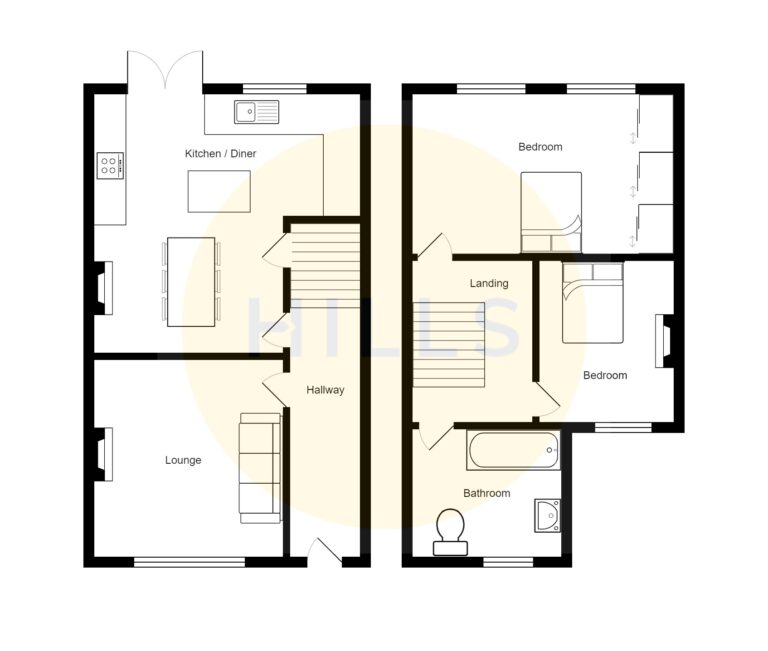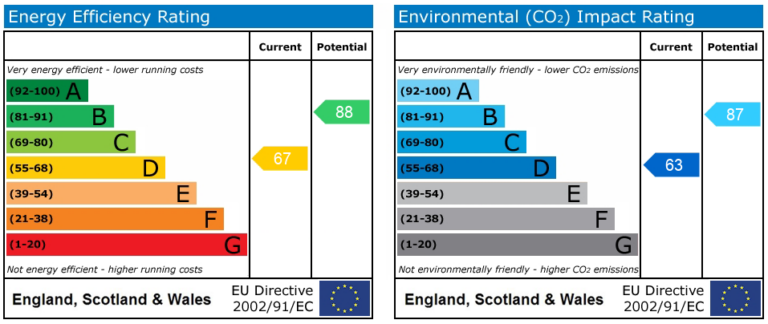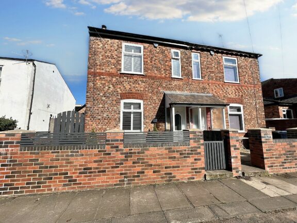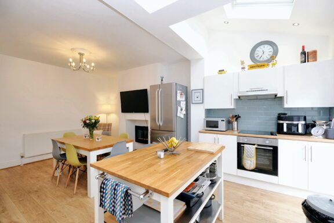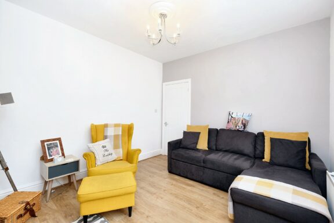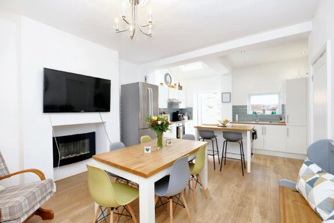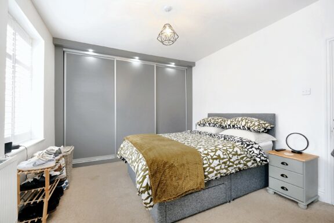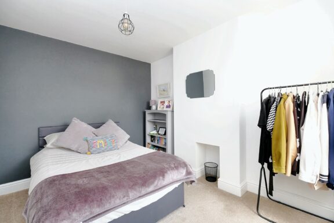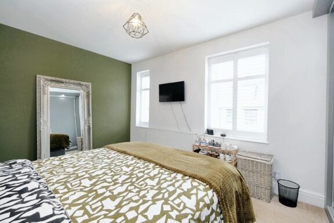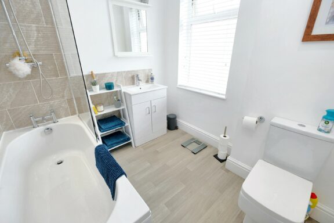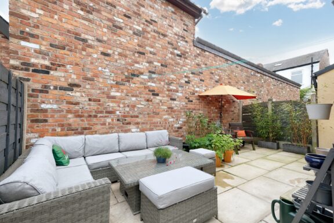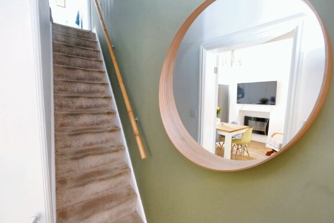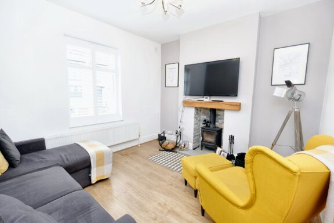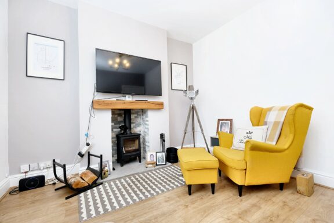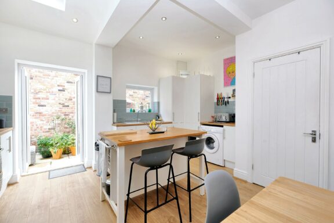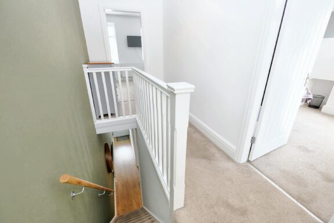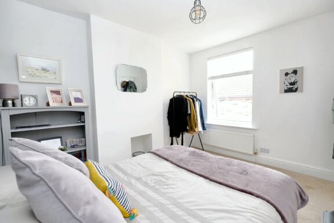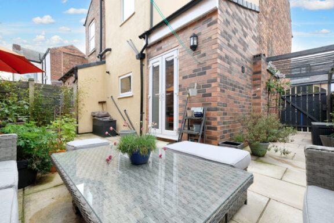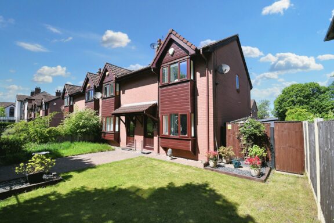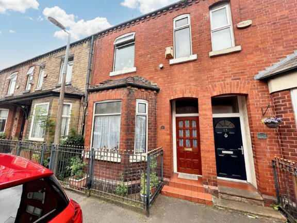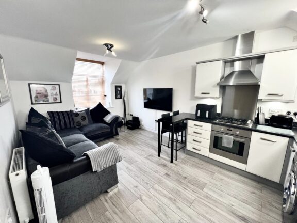
Offers in Excess of | 7feb6f7e-3d31-4e25-a994-120fc4665d6e
£215,000 (Offers in Excess of)
Roberts Street, Eccles, M30
- 2 Bedrooms
- 1 Bathrooms
- 1 Receptions
Immaculate two bed semi-detached property with modern comforts and character features. Cosy lounge with log burner, extended kitchen/dining area. Two double bedrooms, modern bathroom. Private low-maintenance garden. Convenient location with easy access to amenities. Perfect for first home or downsizing.
- Property type House
- Council tax Band: B
- Tenure Freehold
Key features
- Immaculately Presented Throughout & Ready to Move Straight In
- Extended Two Bedroom Semi Detached Property
- Cosy Lounge with Log Burner
- Extended Open Plan Kitchen & Dining Space
- Two generous Double Bedrooms, Fitted wardrobes to the Master
- Modern Bathroom Suite
- Undergone a Full Renovation in the last Six Years
- Low Maintenance Rear Garden that Benefits from the Sun
- Perfectly Positioned Close to Amenities & Transport Links
- Perfect First Home or Downsize
Full property description
This immaculately presented property is perfect for anyone searching for a convenient location. With a blend of modern comforts and character features, this extended two bedroom semi-detached property is ready to be moved straight into.
Upon entry, you are greeted by a cosy lounge featuring a log burner, creating a beautiful centre piece. Flowing from here into the extended open plan kitchen and dining space, flooded with natural light, and thoughtfully designed to accommodate every-day living and entertaining needs, whilst boasting modern fixtures and ample storage.
The property houses offers two generous double bedrooms, with the master bedroom benefiting from fitted wardrobes, providing convenient storage solutions. Whilst a modern bathroom suite, completes the first floor.
Having undergone a full renovation in the last six years, the property exudes a fresh and contemporary appeal throughout. With attention to detail and quality evident throughout.
Outside, the private, low maintenance rear garden is a peaceful retreat that benefits from the sun, perfect for enjoying a morning coffee. The property's convenient position ensures easy access to amenities and transport links, ideal for those seeking the ease of convenience and connectivity.
Boasting a blend of comfort, convenience, and style, this property is perfectly suited as a first home or downsizing opportunity.
Hallway
A welcoming entrance hallway entered via a uPVC front door. Complete with a ceiling light point, wall mounted radiator and laminate flooring.
Lounge
Featuring a log burner. Complete with a ceiling light point, double glazed window and wall mounted radiator. Fitted with laminate flooring.
Kitchen / Diner
Featuring complementary wall and base units with integral stainless steel sink and electric hob. Space for fridge freezer, washer, electric oven. Complete with a ceiling light point, ceiling spotlights, Velux window and wall mounted radiator. Fitted with storage cupboard and laminate flooring.
Landing
Complete with a ceiling light point and carpet flooring. Loft access.
Bedroom One
Featuring fitted wardrobes. Complete with a ceiling light point, two double glazed windows and wall mounted radiator. Fitted with carpet flooring.
Bedroom Two
Featuring an open fire. Complete with a ceiling light point, double glazed window and wall mounted radiator. Fitted with carpet flooring.
Bathroom
Featuring a three-piece suite including bath with shower over, hand wash basin and W.C. Complete with ceiling spotlights, double glazed window and heated towel rail. Fitted with lino flooring.
External
To the front of the property is a low maintenance paved front garden. To the rear of the property is a paved rear garden with pergola and side access.
Interested in this property?
Why not speak to us about it? Our property experts can give you a hand with booking a viewing, making an offer or just talking about the details of the local area.
Have a property to sell?
Find out the value of your property and learn how to unlock more with a free valuation from your local experts. Then get ready to sell.
Book a valuationLocal transport links
Mortgage calculator
