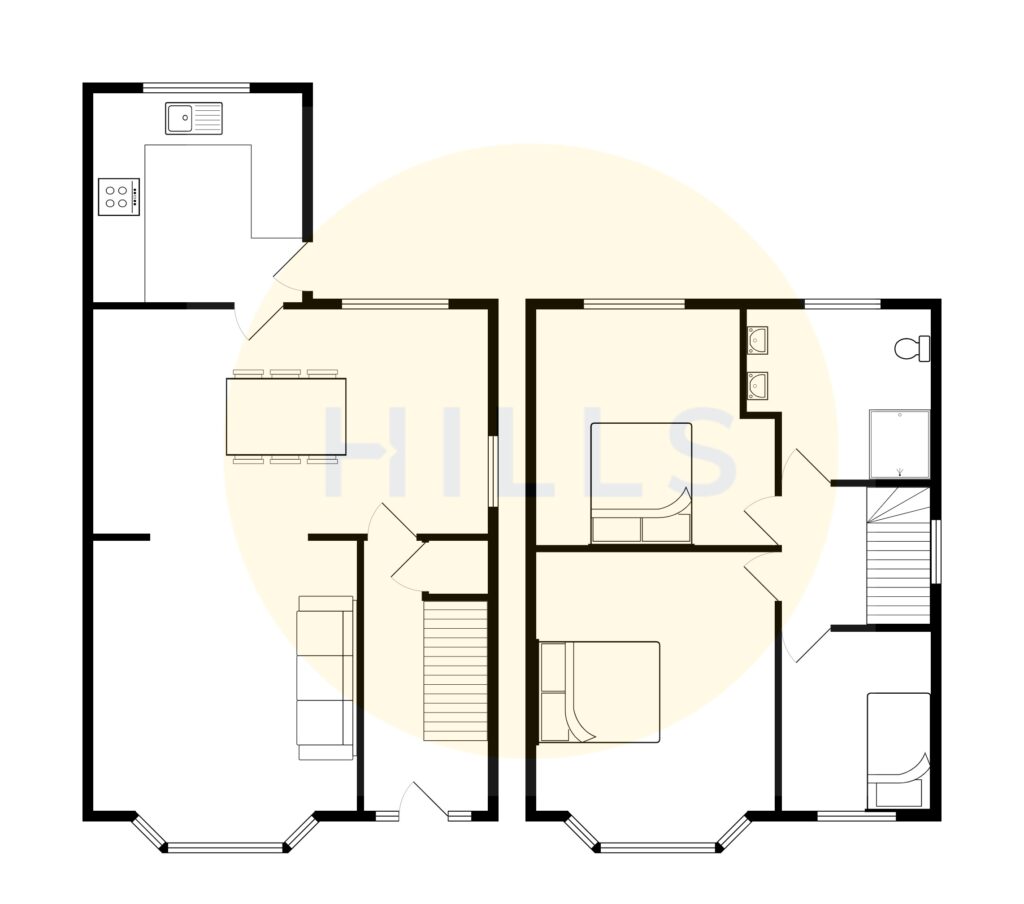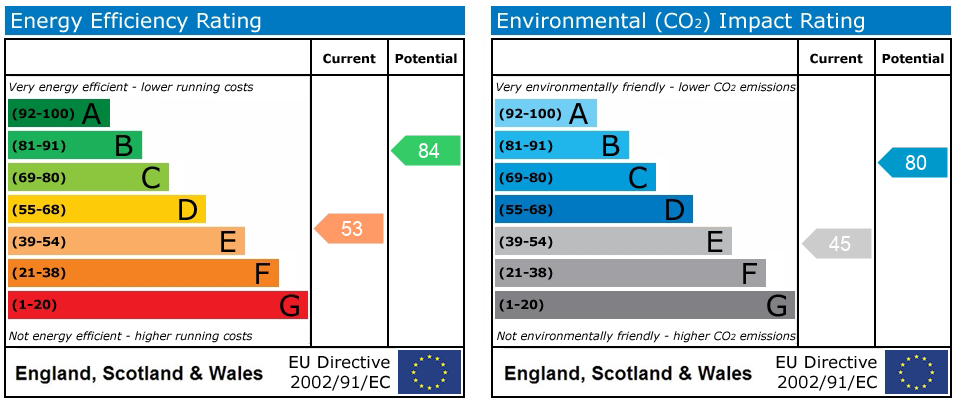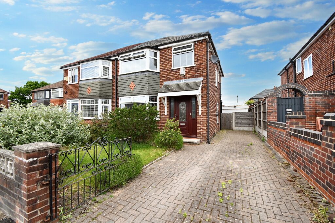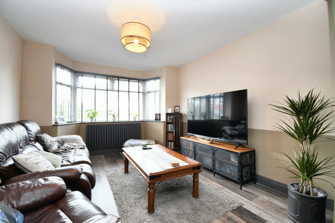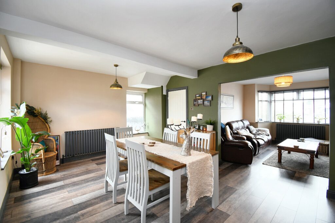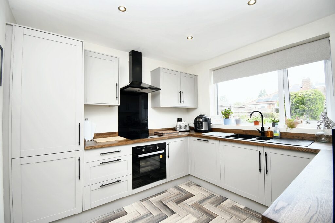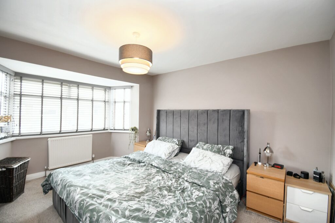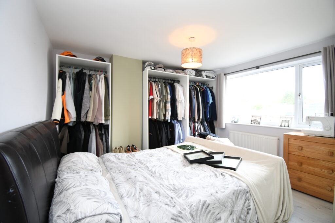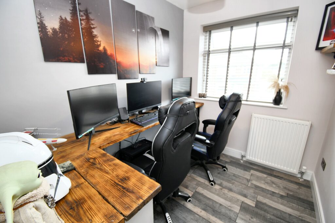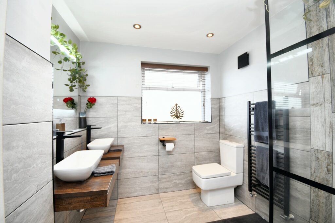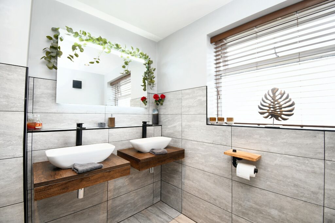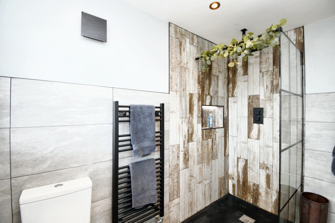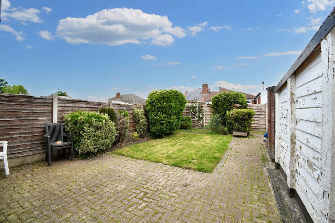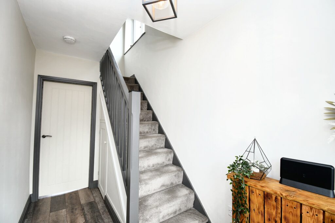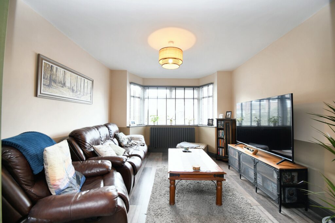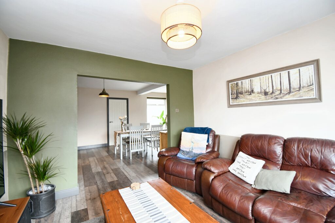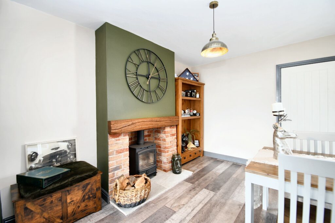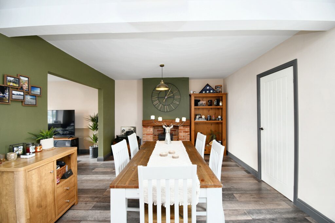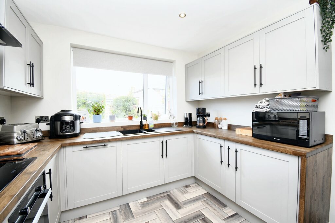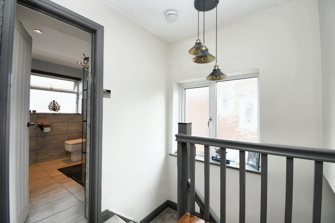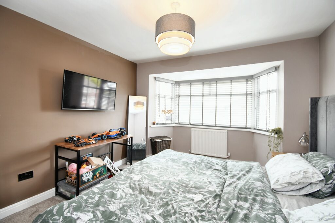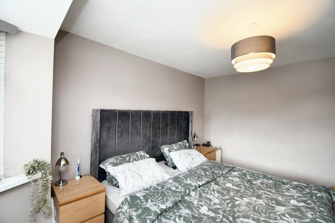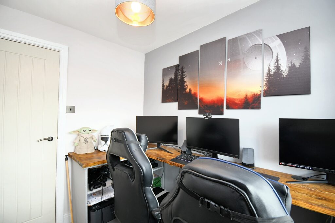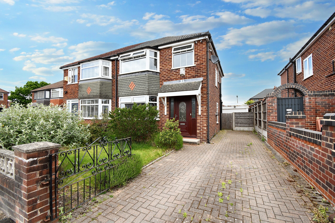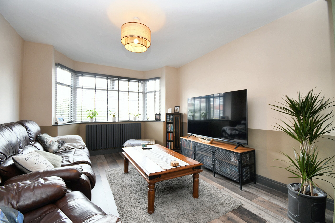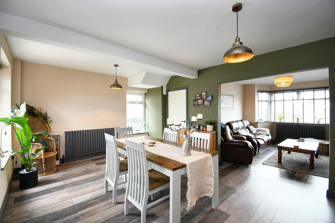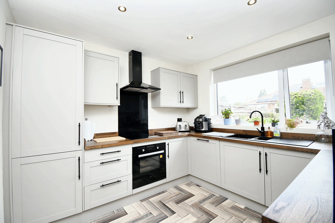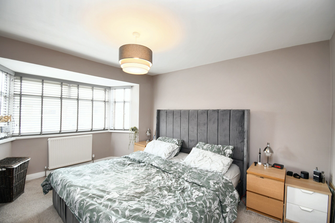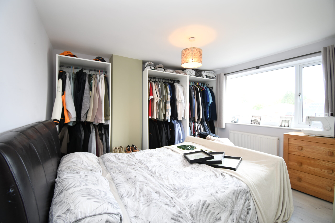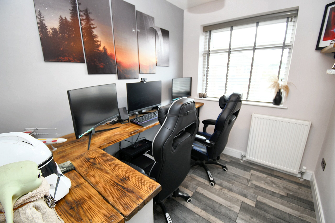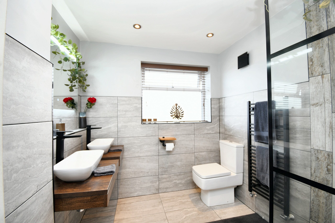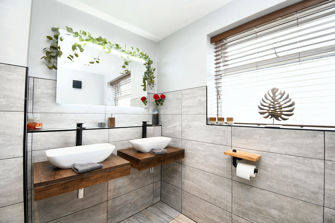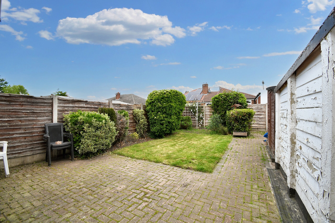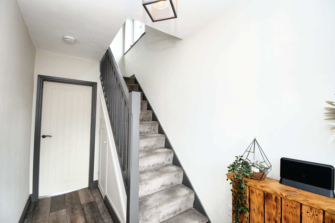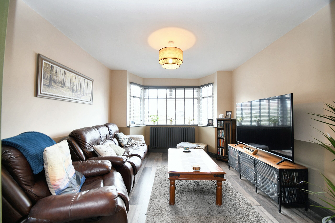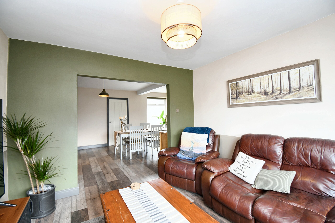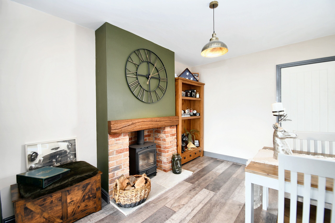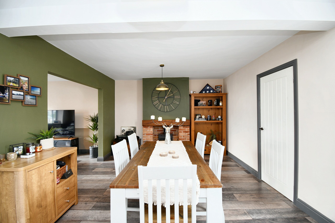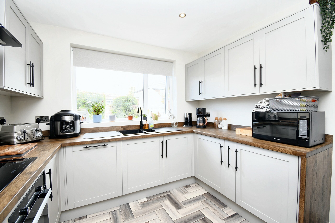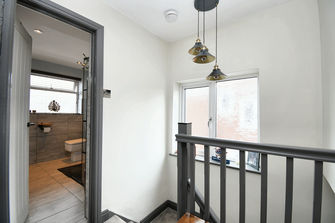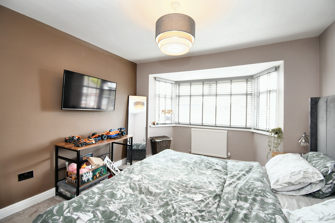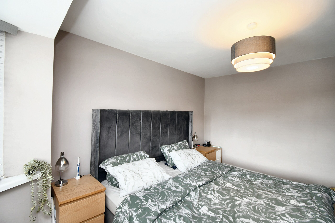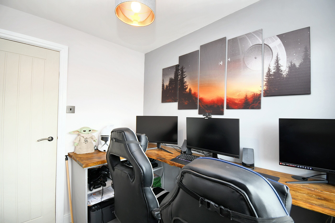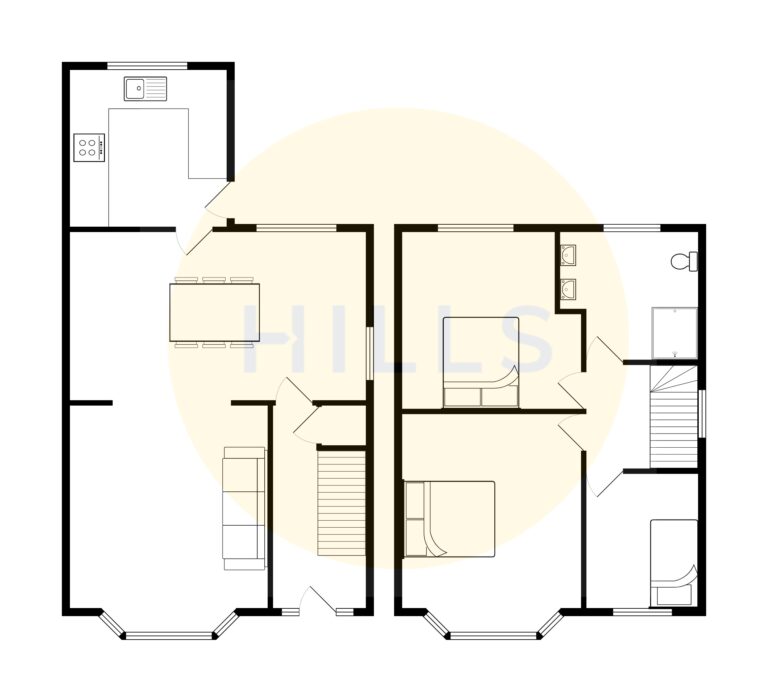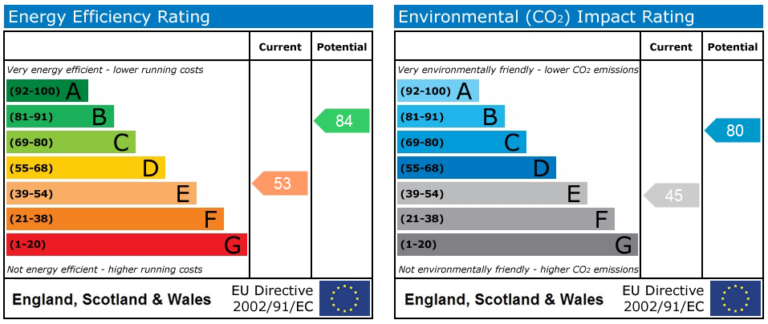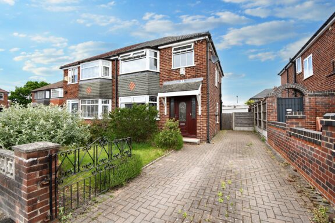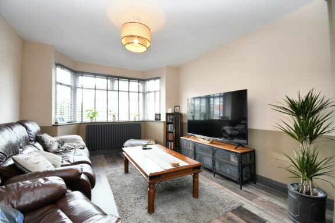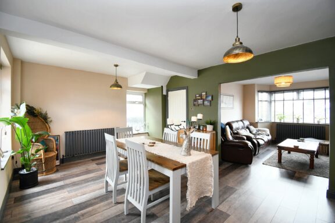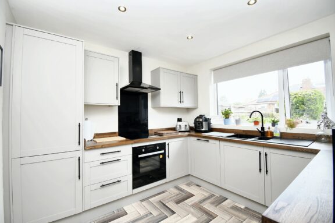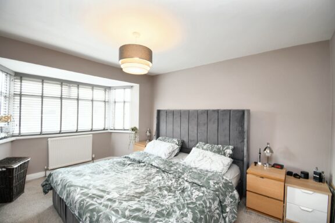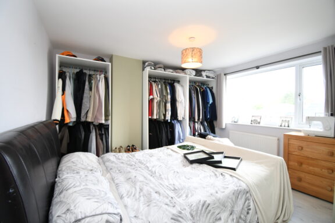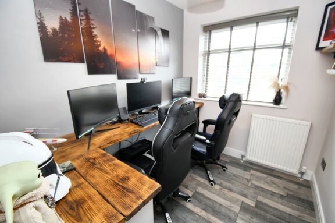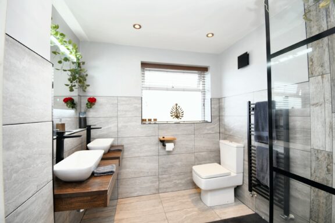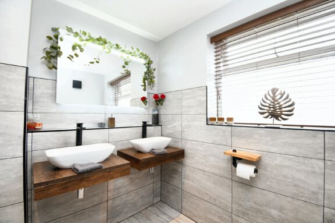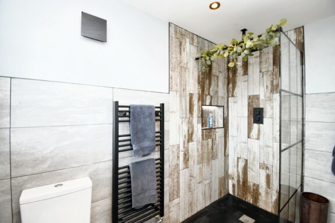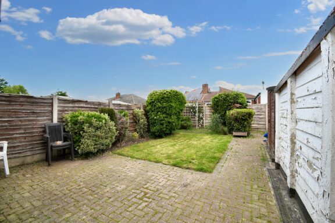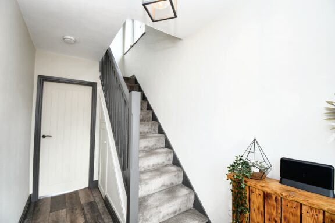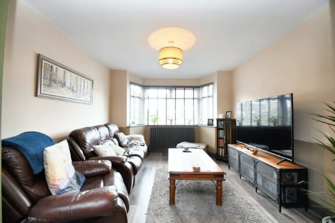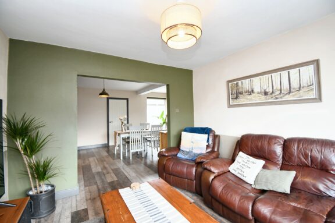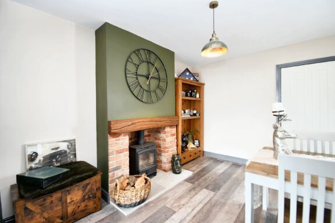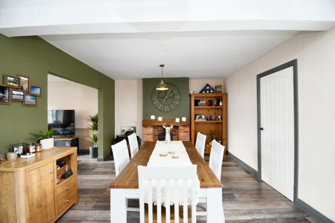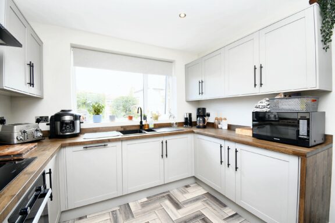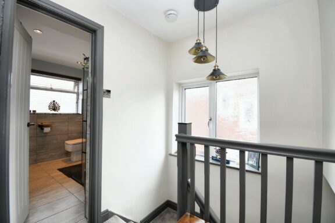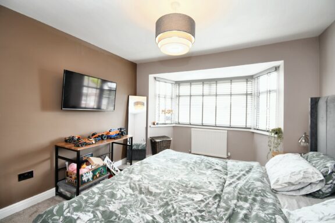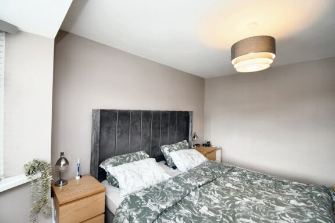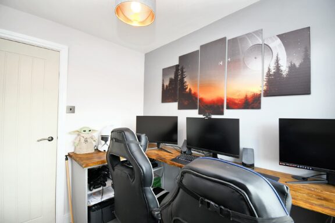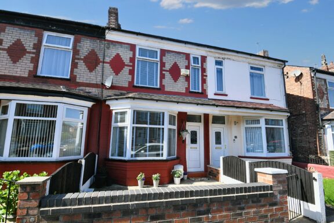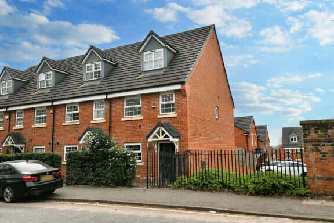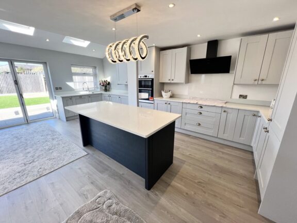
OIRO | fd934f36-fbe8-4d6c-9956-25584eacb805
£290,000 (OIRO)
Radford Drive, Irlam, M44
- 3 Bedrooms
- 1 Bathrooms
- 2 Receptions
Beautifully presented three bed semi-detached house on a quiet cul-de-sac. Fully renovated, modern design, spacious living areas, extended kitchen, three large bedrooms, luxury shower room, off-road parking, garage, gardens. Close to amenities, ideal for first-time buyers or families.
- Property type House
- Council tax Band: C
- Tenure Leasehold
- Leasehold years remaining 933
- Lease expiry date 01-05-2959
- Ground rent£10 per year
Key features
- Extended Three Bedroom Semi Situated on a Quiet Cul De Sac
- Undergone a Full Renovation Since 2019
- Bay Fronted Lounge, Open Plan to the Dining Space with Eye Catching Log Burner
- Extended Shaker Style Kitchen with Integrated Appliances Installed 2024
- Three Deceptively Spacious Bedrooms
- Stunning Shower Room with His & Her Sinks
- Off Road Parking for Multiple Cars & Garage
- Well Kept Gardens to the Front & Rear
- Just a Short Walk to Local Amenities
- Perfect First Time Buy or Family Home
Full property description
Welcoming this beautifully presented, extended three-bedroom semi-detached house to the market. Situated on a quiet cul-de-sac, with only the birds singing that can be heard.
This property has undergone a full renovation since 2018, boasting modern features and stylish design throughout. Perfect for first-time buyers or families, this house offers a comfortable and spacious living environment.
The spacious entrance hallway leads you through to the dining space complete with an eye catching log burner, the dining room seamlessly flows in to the cosy, bay fronted lounge flooding the room with natural light.
The extended, timeless shaker style kitchen, updated as part of the renovation is equipped with integrated appliances and ample storage and work surface space.
Heading upstairs, you will find three deceptively spacious bedrooms, providing plenty of room for relaxation and privacy. The master that easily accommodates a super king along with the second bedrooms easily hosting a king size, and lastly the generous box room which has been converted in to a work from home office with a bespoke finish. The stunning shower room features his and her sinks, adding a touch of luxury to your daily routine.
Outside, this property offers off-road parking for multiple cars, a garage for storage, and well-kept gardens to the front and rear, perfect for enjoying the outdoors or hosting summer BBQ's.
Located just a short walk from local amenities, including shops, schools, and public transport links, this house offers convenience and accessibility for every-day needs. Whether you are looking for your first home or a place to raise a family, this property ticks all the boxes.
Entrance Hallway
Entered via a uPVC front door. Complete with a ceiling light point, wall mounted radiator and laminate flooring. Fitted with laminate flooring.
Lounge
Complete with a ceiling light point, double glazed window and laminate flooring.
Dining Room
Featuring a log burner. Complete with two ceiling light points, two double glazed windows and wall mounted radiator. Fitted with laminate flooring.
Kitchen
Featuring complementary wall and base units with wooden worktops and composite sink. Integral electric hob, fridge freezer, dishwasher and washing machine. Complete with ceiling spotlights, double glazed window and wall mounted radiator. Fitted with uPVC door and lino flooring.
Landing
Complete with a ceiling light point, double glazed window and carpet flooring. Access to a partially boarded loft via dropdown ladder.
Bedroom One
Complete with a ceiling light point, double glazed bay window and wall mounted radiator. Fitted with carpet flooring.
Bedroom Two
Complete with a ceiling light point, double glazed window and wall mounted radiator. Fitted with laminate flooring.
Bedroom Three
Complete with a ceiling light point, double glazed window and wall mounted radiator. Fitted with laminate flooring.
Bathroom
Featuring a three piece suite including a shower, his and hers sinks and W.C. Complete with a ceiling light point, double glazed window, electric mirror and heated towel rail. Fitted with part tiled walls and tiled flooring.
External
To the front of the property is off road parking for multiple cars and lawn with planted borders. To the rear of the property is a garden with block paved patio, detached garage and lawn with planted borders.
Interested in this property?
Why not speak to us about it? Our property experts can give you a hand with booking a viewing, making an offer or just talking about the details of the local area.
Have a property to sell?
Find out the value of your property and learn how to unlock more with a free valuation from your local experts. Then get ready to sell.
Book a valuationLocal transport links
Mortgage calculator
