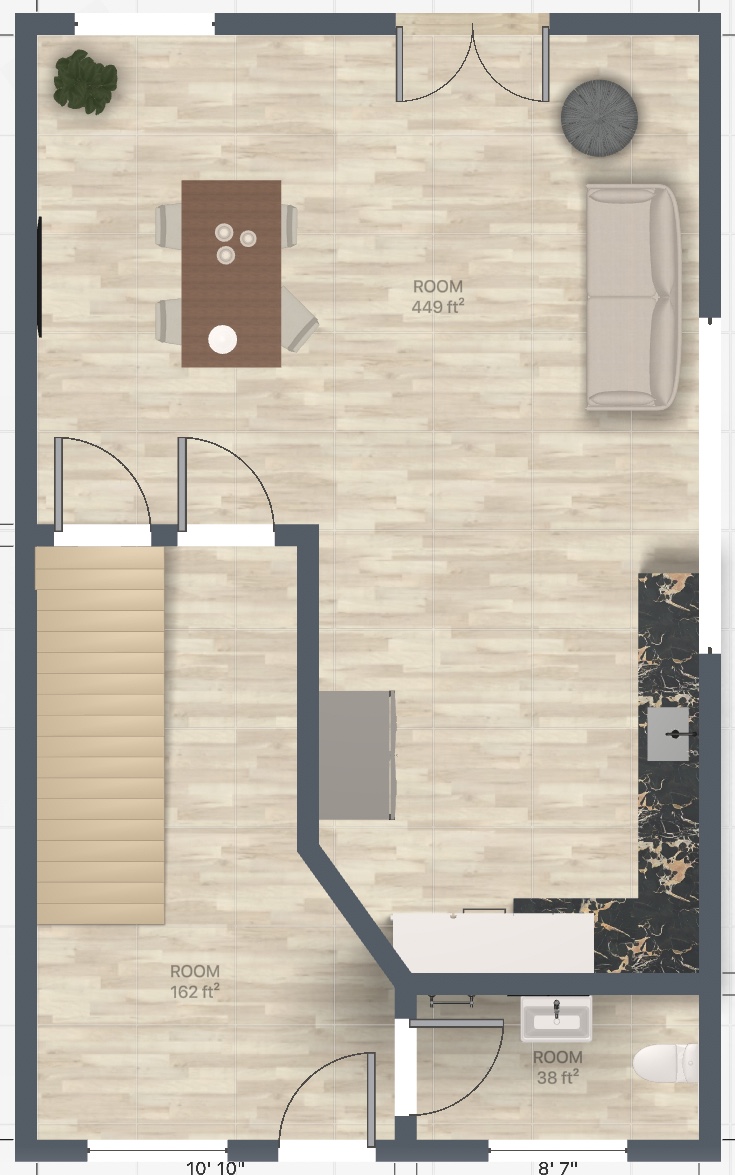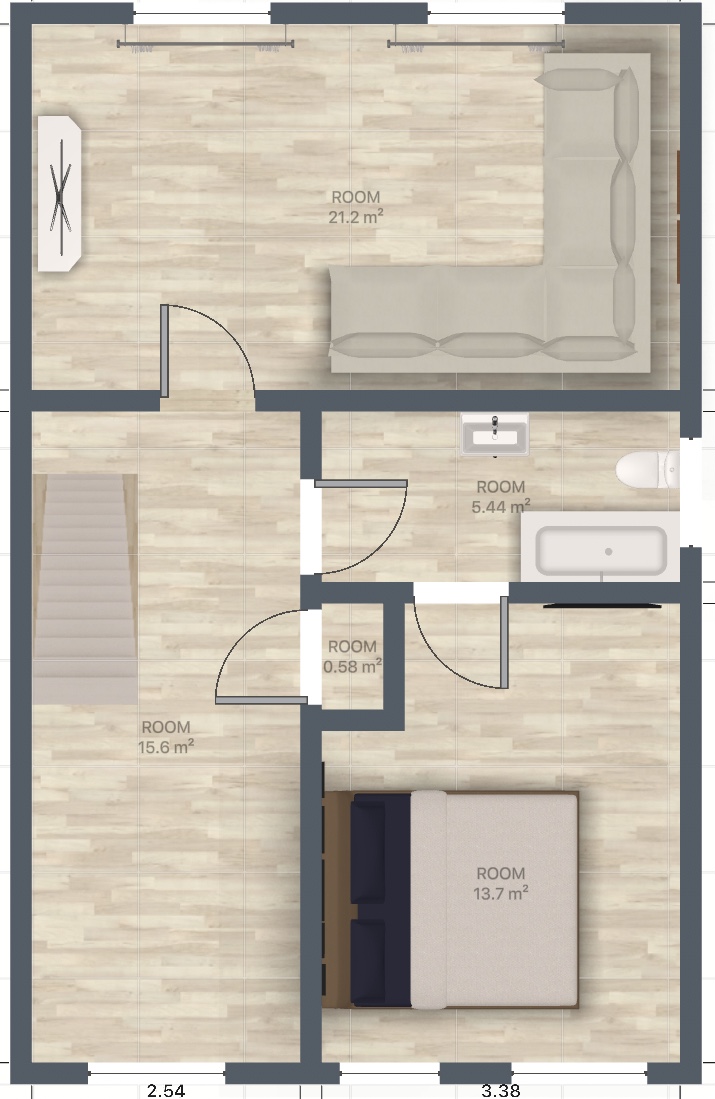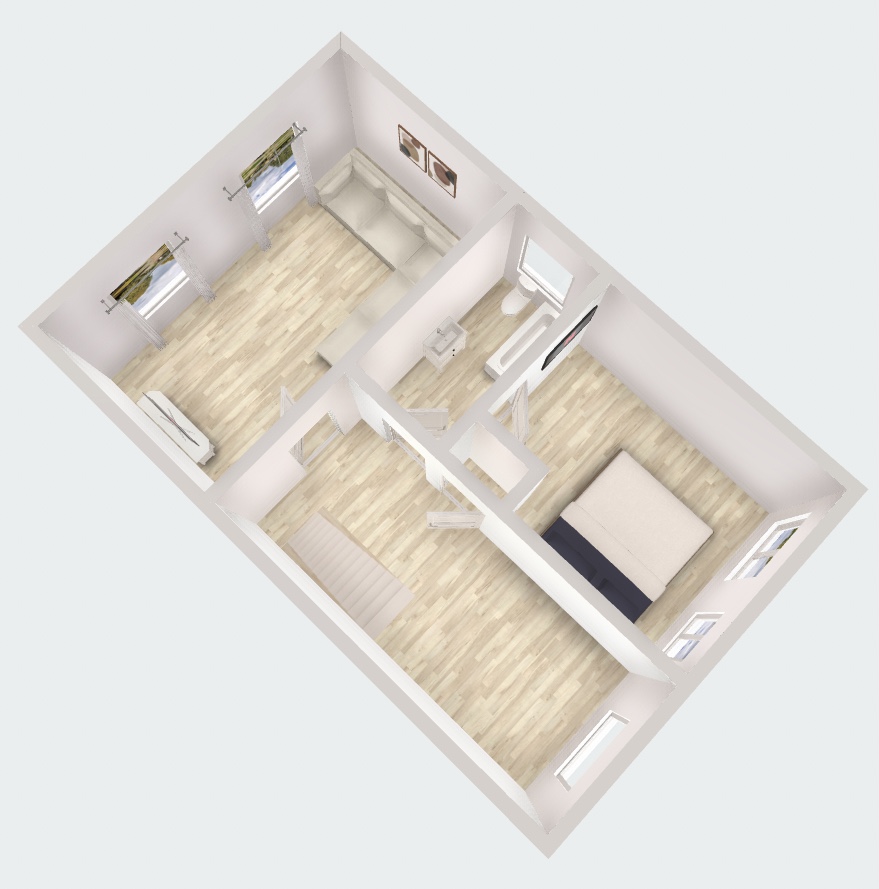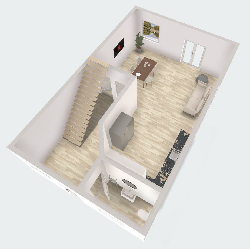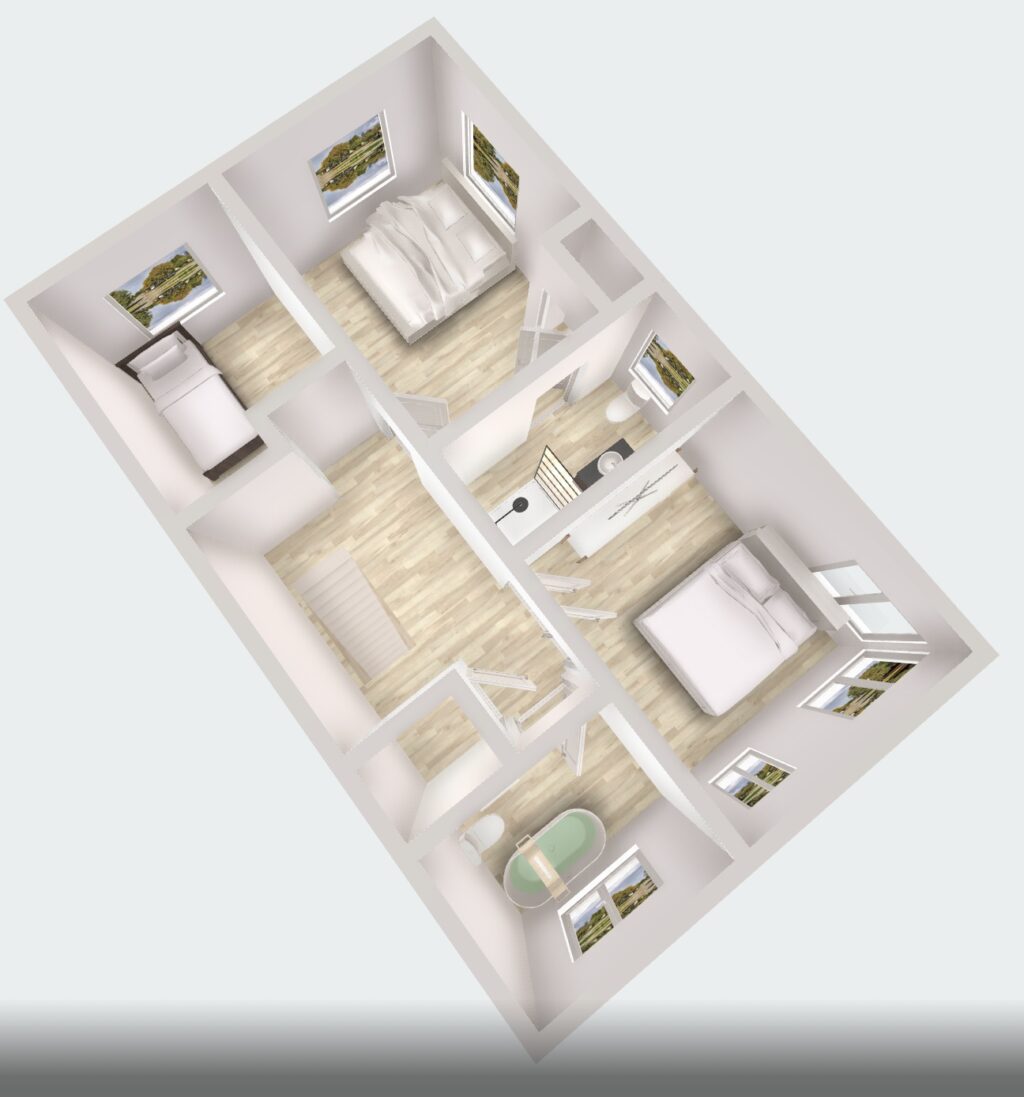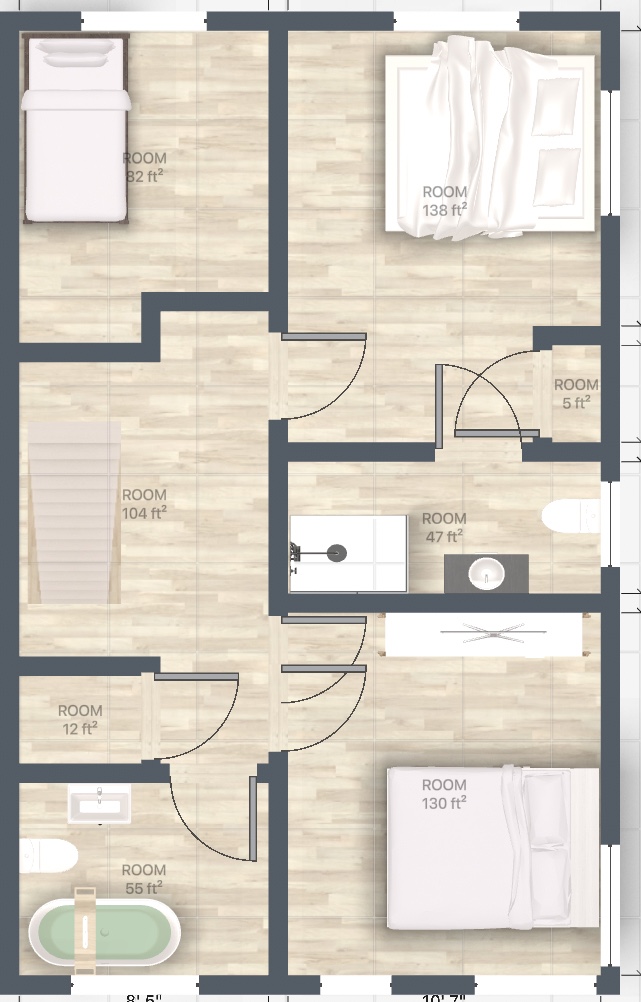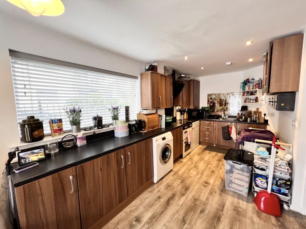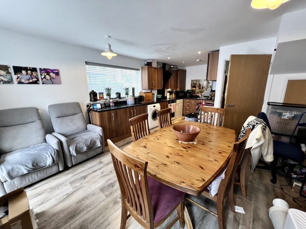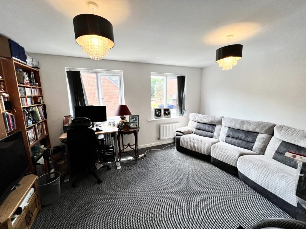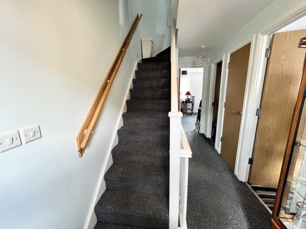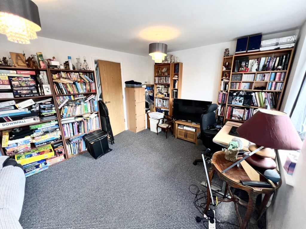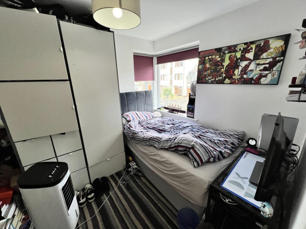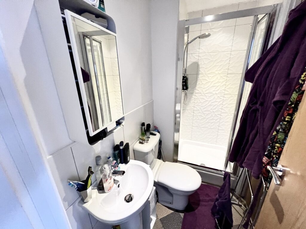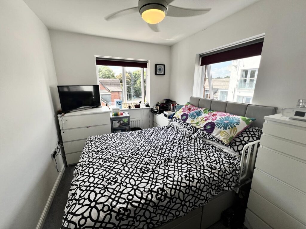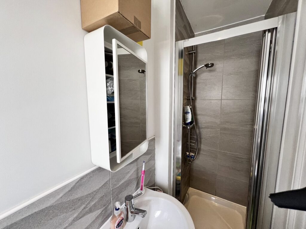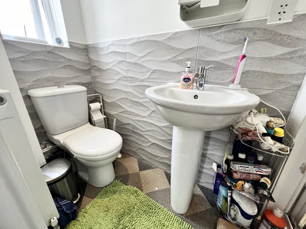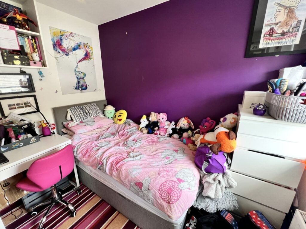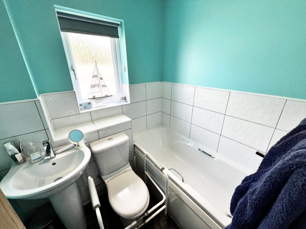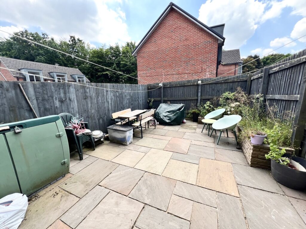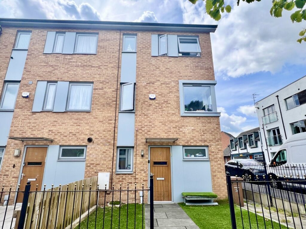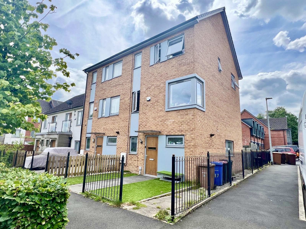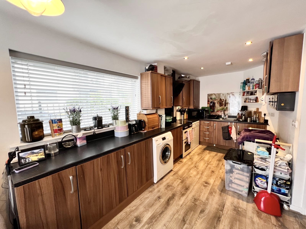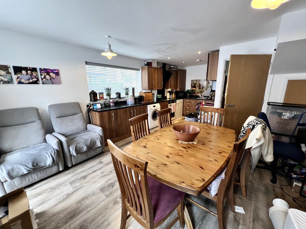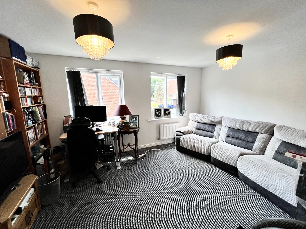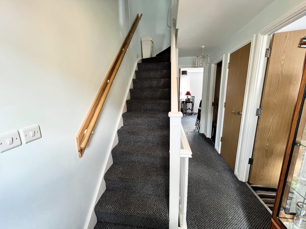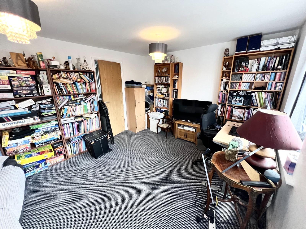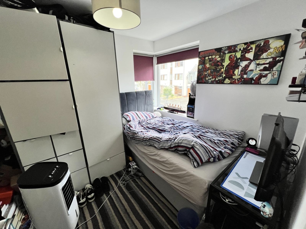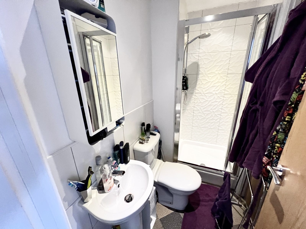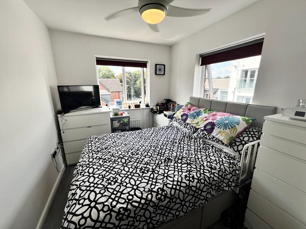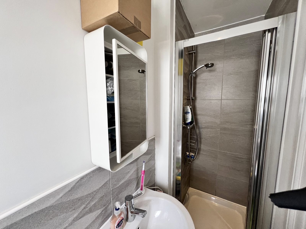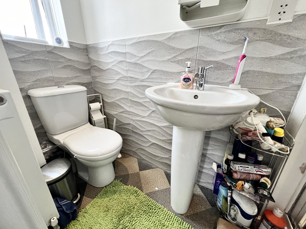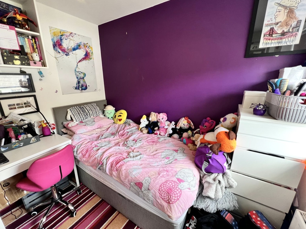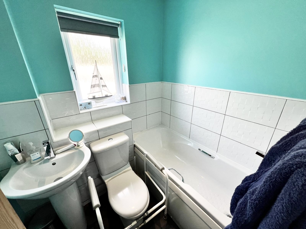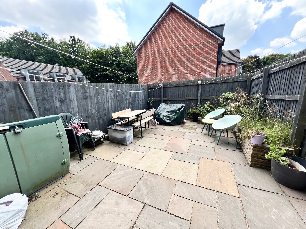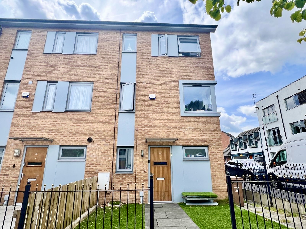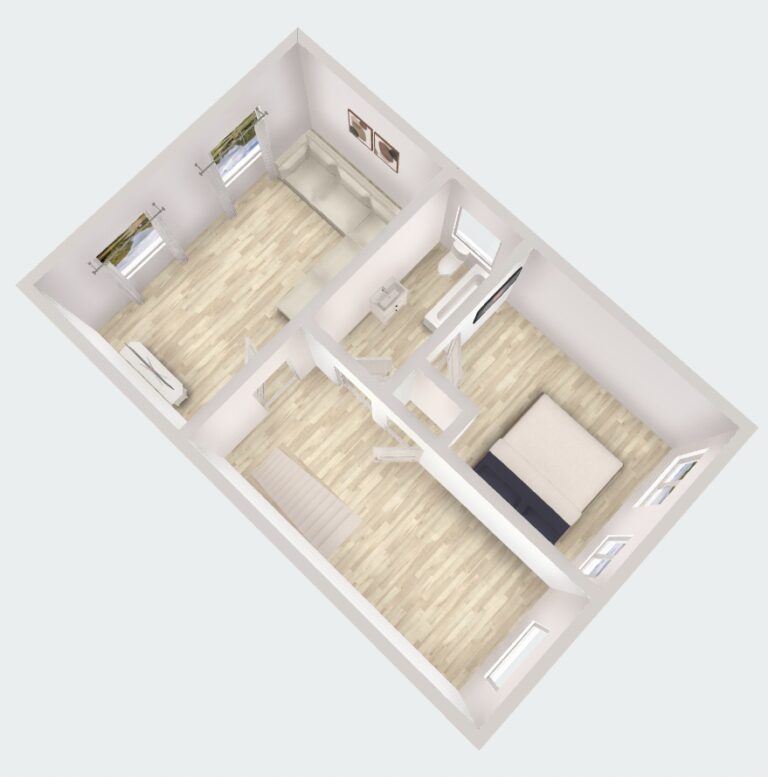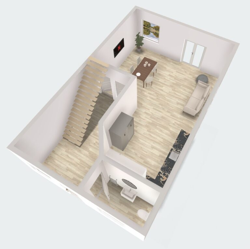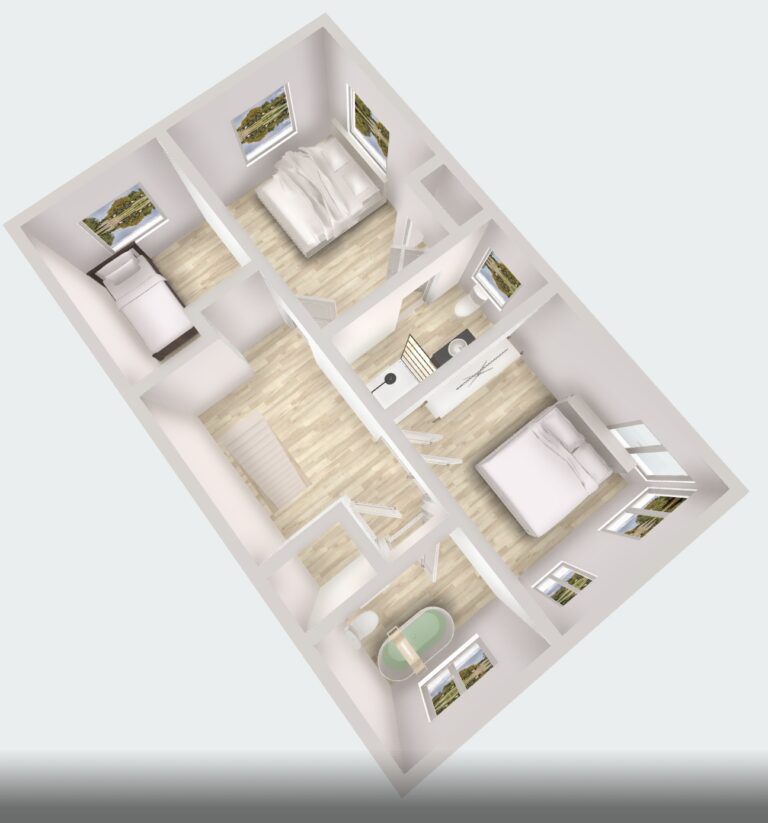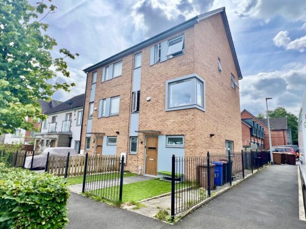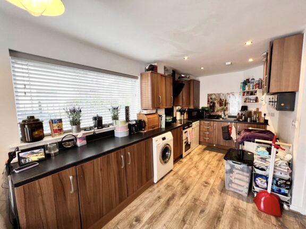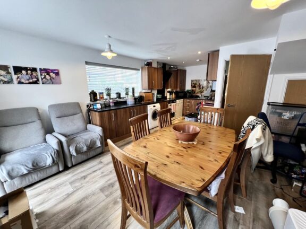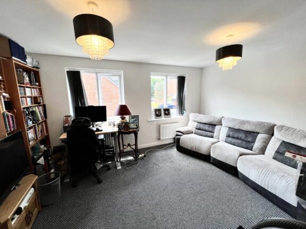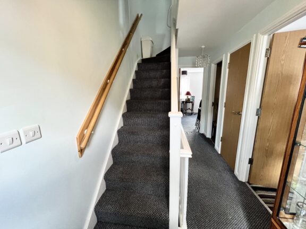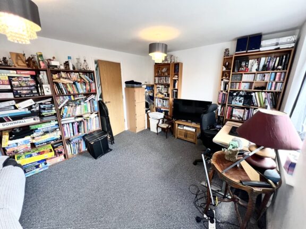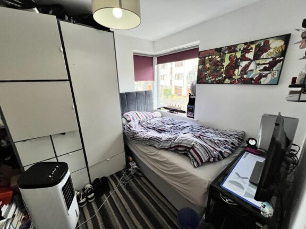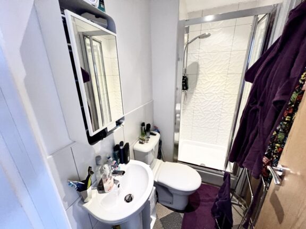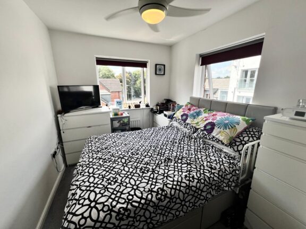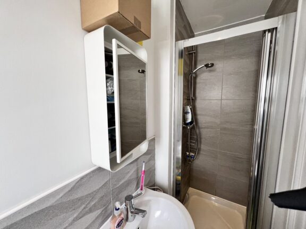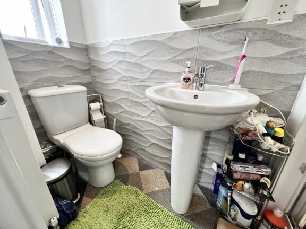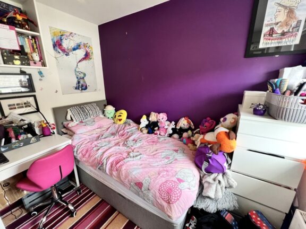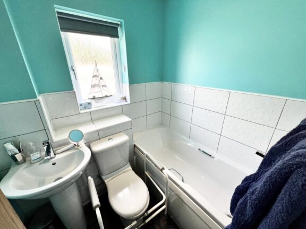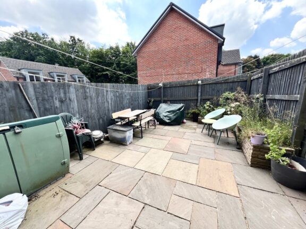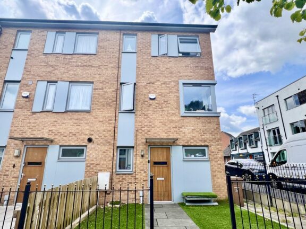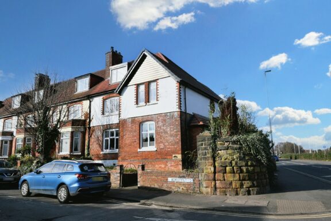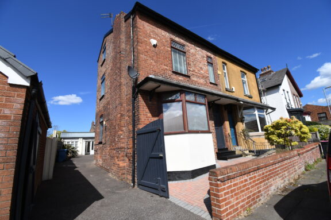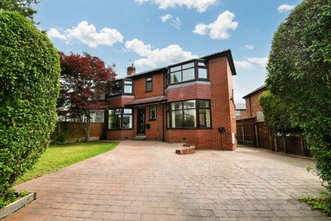
OIRO | b7928ed1-8224-45e7-a123-86c133542812
£350,000 (OIRO)
Christie Lane, Salford, M7
- 5 Bedrooms
- 4 Bathrooms
- 2 Receptions
* A SPACIOUS MODERN FAMILY HOME SPREAD OVER THREE FLOORS * Ideally located on a quiet modern development only ten minutes from both Prestwich Village & Manchester City Centre. On the ground floor..
- Council tax Band: C
- Tenure Leasehold
Key features
- SPACIOUS MODERN FAMILY HOME
- 4 / 5 GENEROUS BEDROOMS
- 4 BATHROOMS
- ACCOMMODATION SPREAD OVER THREE FLOORS
- SOLAR PANELS FITTED
- GAS CENTRAL HEATING & UPVC DOUBLE GLAZED WINDOWS
- POSITIONED ON A DESIRABLE MODERN DEVELOPMENT
- CLOSE TO MANY LOCAL AMENITIES & EXCELLENT TRANSPORT LINKS
Full property description
* A SPACIOUS MODERN FAMILY HOME SPREAD OVER THREE FLOORS * Ideally located on a quiet modern development only ten minutes from both Prestwich Village & Manchester City Centre. On the ground floor, the property offers an entrance hall, a large open-plan kitchen & dining room and a WC. On the first floor, there is a spacious lounge (could be used as a large, 5th BEDROOM) and a DOUBLE BEDROOM with EN-SUITE. On the second floor, there are 3 FURTHER BEDROOMS, another EN-SUITE, and a family bathroom. GAS CENTRAL HEATED & UPVC DOUBLE GLAZED the property also benefits from SOLAR PANELS, SIGNIFICANTLY REDUCING ENERGY BILLS. Externally, there is a paved garden to the rear of the house and a gated paved area to the front & side offering the possibility to extend the property further, as well as a DRIVEWAY & DETACHED GARAGE. COULD THIS FANTASTIC PROPERTY BE THE ONE FOR YOU? CALL US NOW TO BOOK A VIEWING!
Hallway
Kitchen and Dining room
WC
Landing
Living room
Bedroom 4
Bathroom
Landing
Bedroom 1
En-suite
Bedroom 2
Bedroom 3
Bathroom
Interested in this property?
Why not speak to us about it? Our property experts can give you a hand with booking a viewing, making an offer or just talking about the details of the local area.
Have a property to sell?
Find out the value of your property and learn how to unlock more with a free valuation from your local experts. Then get ready to sell.
Book a valuationLocal transport links
Mortgage calculator
