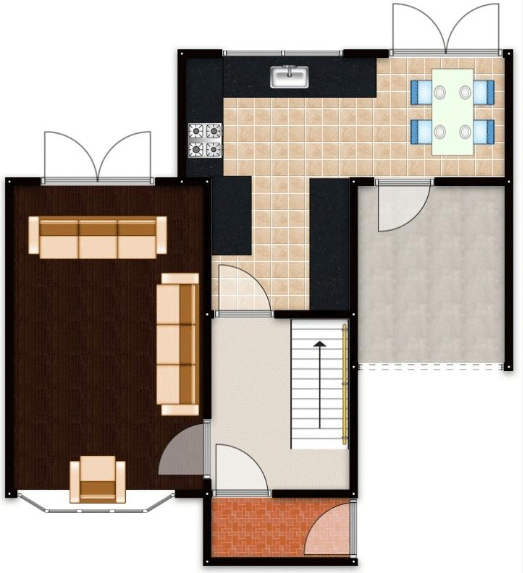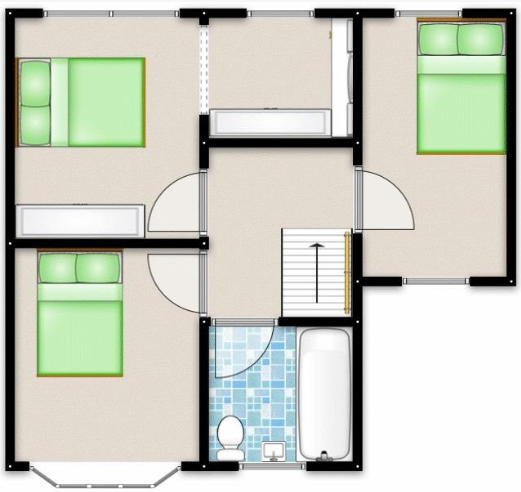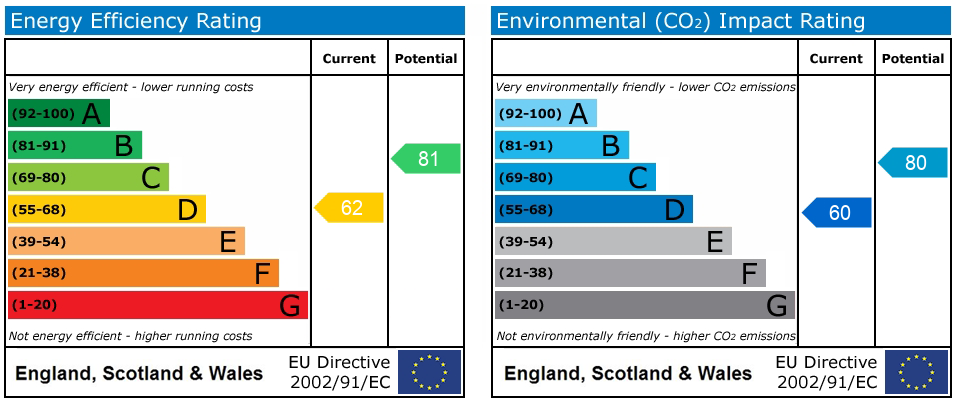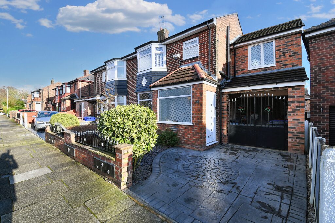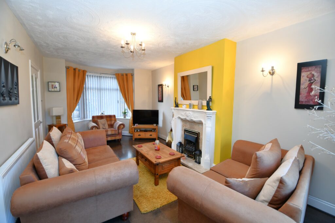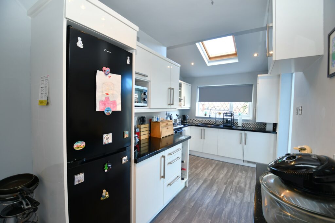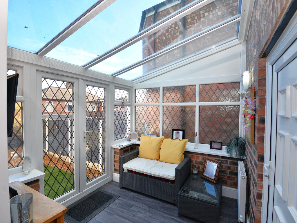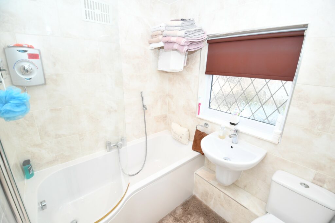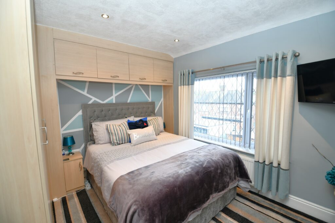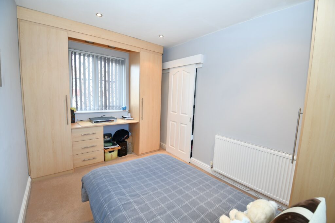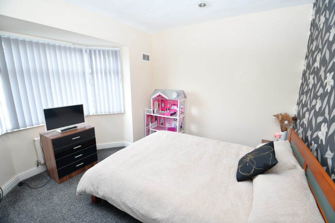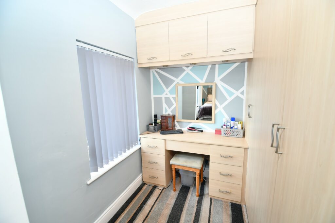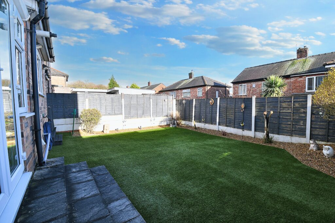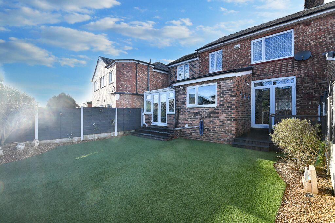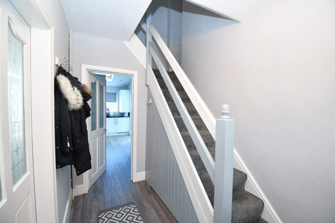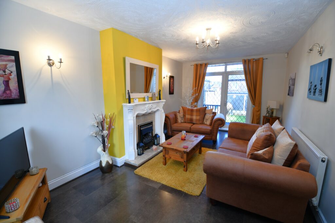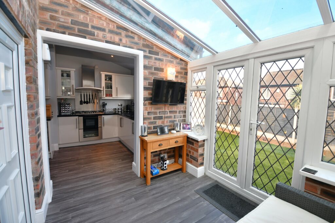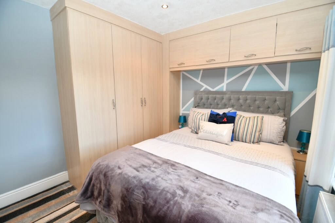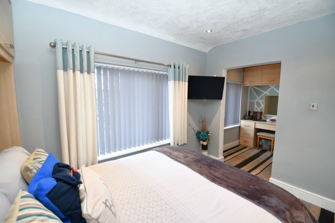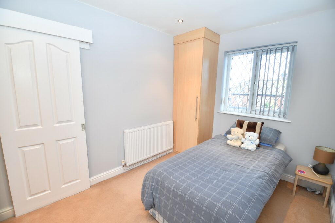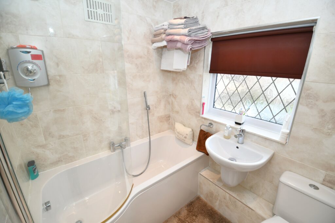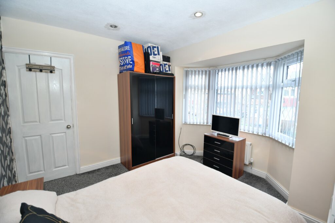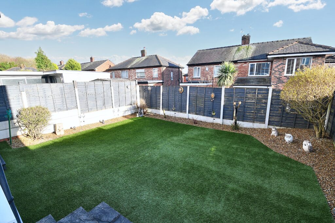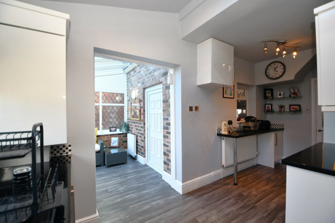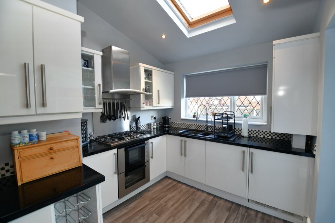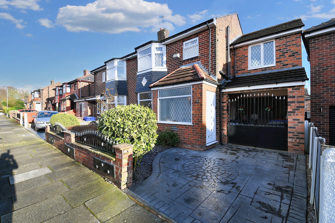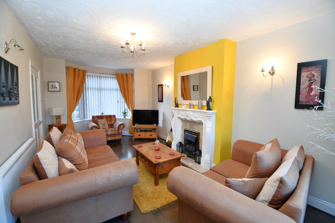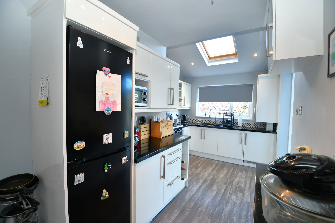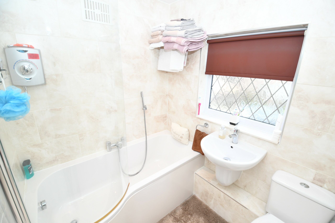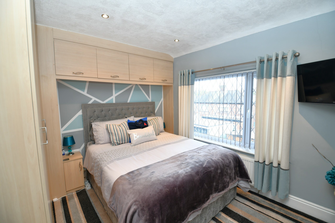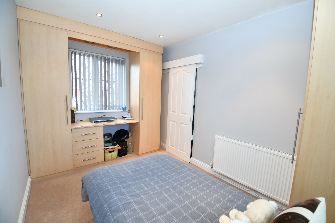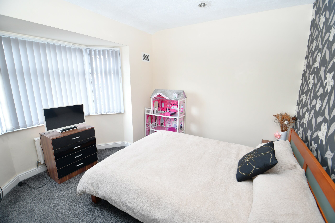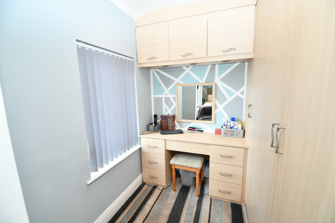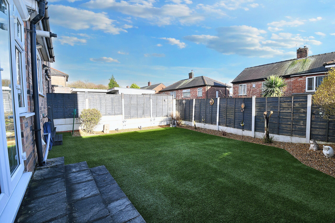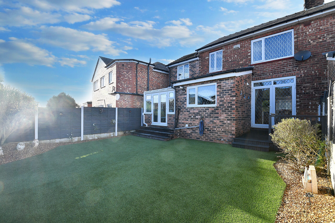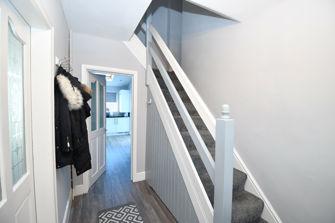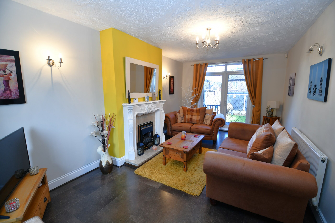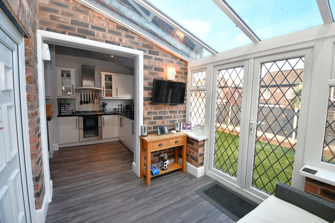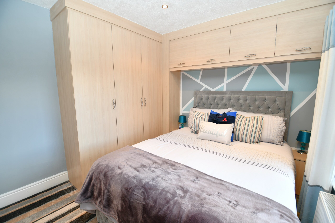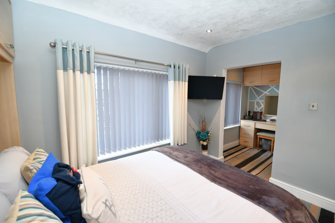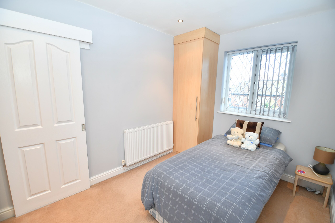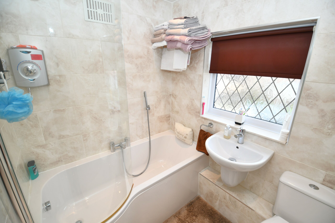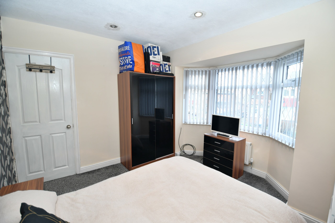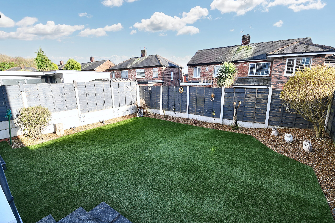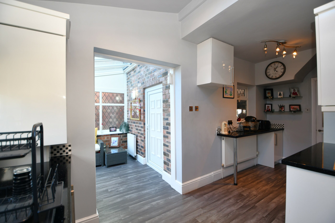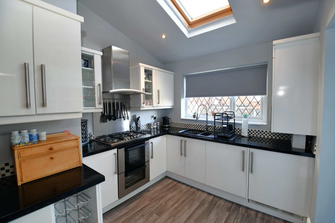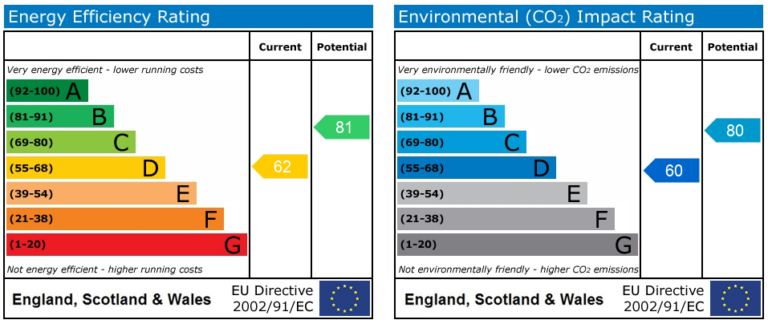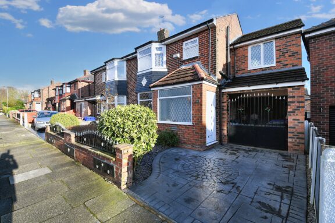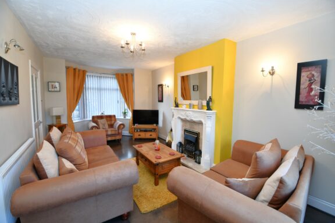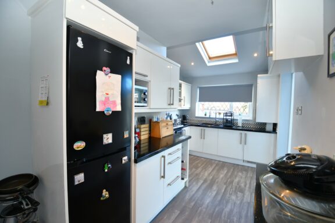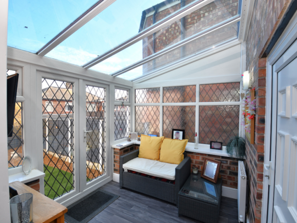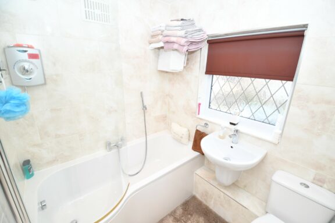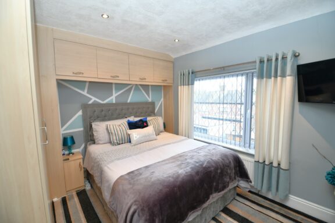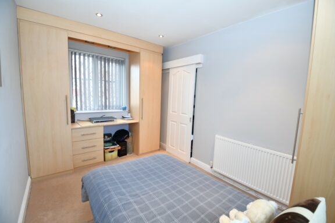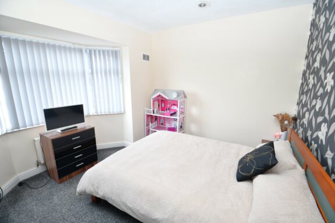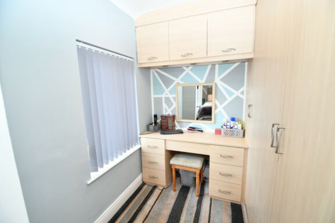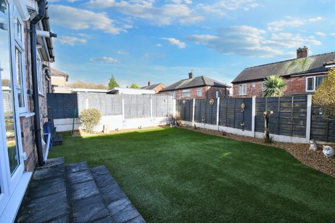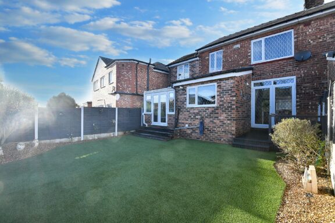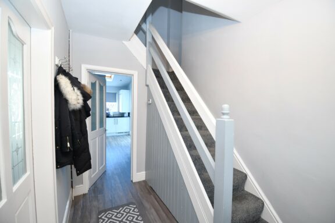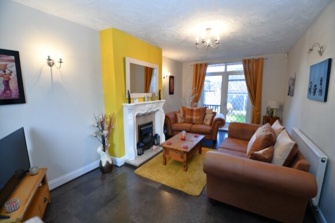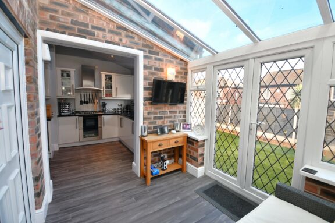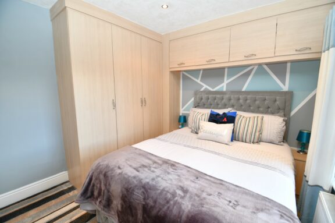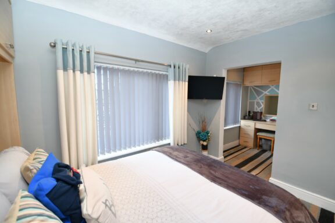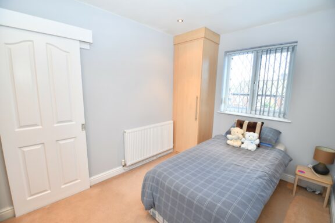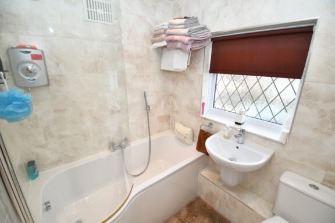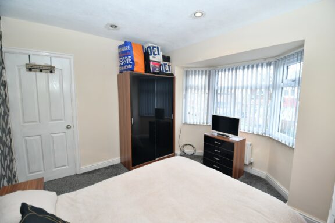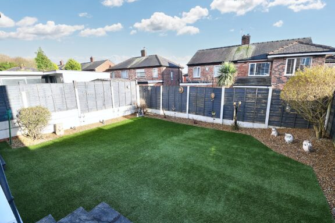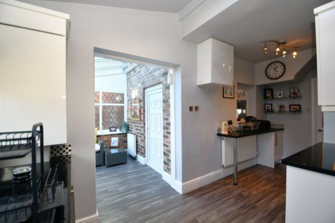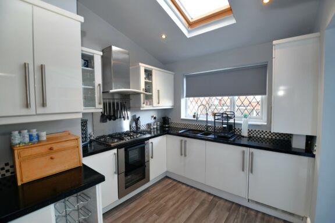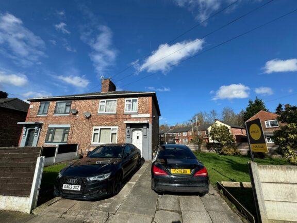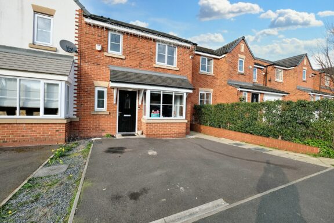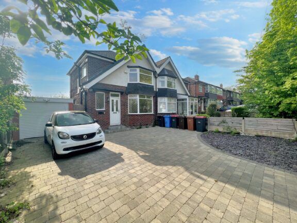
Offers in Excess of | 1ece215f-922c-4c3c-89c8-825d9f1c6fc0
£300,000 (Offers in Excess of)
Burnside Avenue, Salford, M6
- 3 Bedrooms
- 1 Bathrooms
- 2 Receptions
IMMACULATE Semi-detached FAMILY HOME boasting a DOUBLE STOREY EXTENSION to the side offering THREE DOUBLE BEDROOMS, 17FT KITCHEN, CONSERVATORY and much more! With plenty of room for all the family, houses of this size and quality rarely come up for sale and therefore early viewing is advised.
Key features
- Well-Presented, Extended, Three Bedroom Semi-Detached Family Home
- Spacious Lounge Diner and a Modern Fitted Kitchen with a Velux Window that lets Plenty of Light In
- Benefits from a Conservatory
- Stylish Three-Piece Family Bathroom
- Three Generous Bedrooms
- Benefits from an Additional Room Used as a Dressing Room
- Driveway and a Car Port Providing Off-Road Parking
- Beautifully Maintained Garden to the Rear
- Great Family Location, Close to Light Oaks Primary School and Several Well-Kept Parks
- Close to Excellent Transport Links into Salford Quays, Media City and Manchester City Centre
Full property description
IMMACULATE Semi-detached FAMILY HOME boasting a DOUBLE STOREY EXTENSION to the side offering THREE DOUBLE BEDROOMS, 17FT KITCHEN, CONSERVATORY and much more! With plenty of room for all the family, houses of this size and quality rarely come up for sale and therefore early viewing is advised.
The property comprises; entrance porch, hallway, 18ft lounge and L-Shaped kitchen opening into a brick built conservatory to the ground floor. To the first floor THREE DOUBLE BEDROOMS, the master bedroom is complete with a dressing room that could potentially be converted into a fourth bedroom.
A stunning new fitted bathroom completes the 1st floor accommodation. The property is fully double glazed and gas central heated. Externally the property sits in an enviable plot with well-kept gardens to the rear that benefit from the sun most of the day. To the front of the property and accessed via the conservatory a 17ft carport and gated driveway.
This would make the ideal family home, located conveniently for transport links, amenities and excellent local schools.
Porch
UPVC front door, with double glazed windows surrounding and a door leading into the property. Tiled floor.
Entrance Hallway
Ceiling light point, double glazed window to the front elevation, wall-mounted radiator, built in storage and stairs to the 1st floor landing.
Lounge
Duel aspect lounge complete with a ceiling light point, double glazed bay window to the front elevation and double glazed french doors to the rear elevation. Wall-mounted radiator and laminate wood flooring. Living flame gas fire with feature surround.
Kitchen
Fitted with a stunning range of wall and base units with complementary roll edge work surfaces with a built in sink and drainer unit. Built in double oven, gas hob and extractor over. Further built in appliances to including a washing machine, dryer and fridge/freezer. Partially tiled walls, Inset spotlights, double glazed window to the rear elevation, wall-mounted radiator and laminate flooring.
Conservatory
Double glazed surround and French doors leading out to the rear garden. UPVC door into the carport.
Landing
Ceiling light point and loft access. The loft has a pull down ladder and a light point.
Bedroom One
Ceiling light point, double glazed window to the rear elevation and wall-mounted radiator. Fitted wardrobes and access into the dressing room.
Dressing Room
Ceiling light point, double glazed window to the rear elevation and fitted wardrobes.
Bedroom Two
Ceiling light point, double glazed bay window to the front elevation and a wall-mounted radiator.
Bedroom Three
Duel aspect lounge with double glazed windows to the rear and front elevations, inset spot lights and a wall-mounted radiator. Fitted wardrobes.
Bathroom
A stunning family bathroom complete with a three piece white suite comprising of low level W.C, wall-mounted sink and bath with shower over. Fully tiled walls and floor. With multiple ceiling light points, a double glazed window to the front elevation and a wall mounted towel rail.
External
To the front a driveway and garden set behind a low lying brick built wall and wrought iron gates. The driveway leads up to a 17ft car port. To the rear the garden is laid to lawn with a separate decking area and patio. The garden is surrounded by with well-kept borders and wood panel fencing.
Interested in this property?
Why not speak to us about it? Our property experts can give you a hand with booking a viewing, making an offer or just talking about the details of the local area.
Have a property to sell?
Find out the value of your property and learn how to unlock more with a free valuation from your local experts. Then get ready to sell.
Book a valuationLocal transport links
Mortgage calculator
