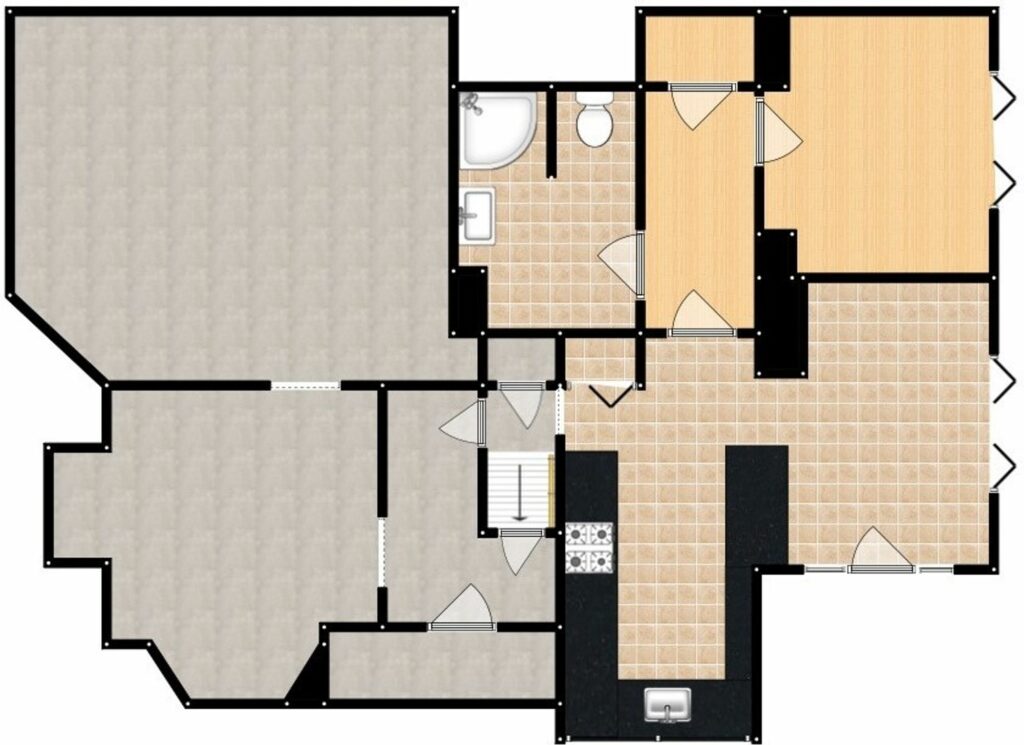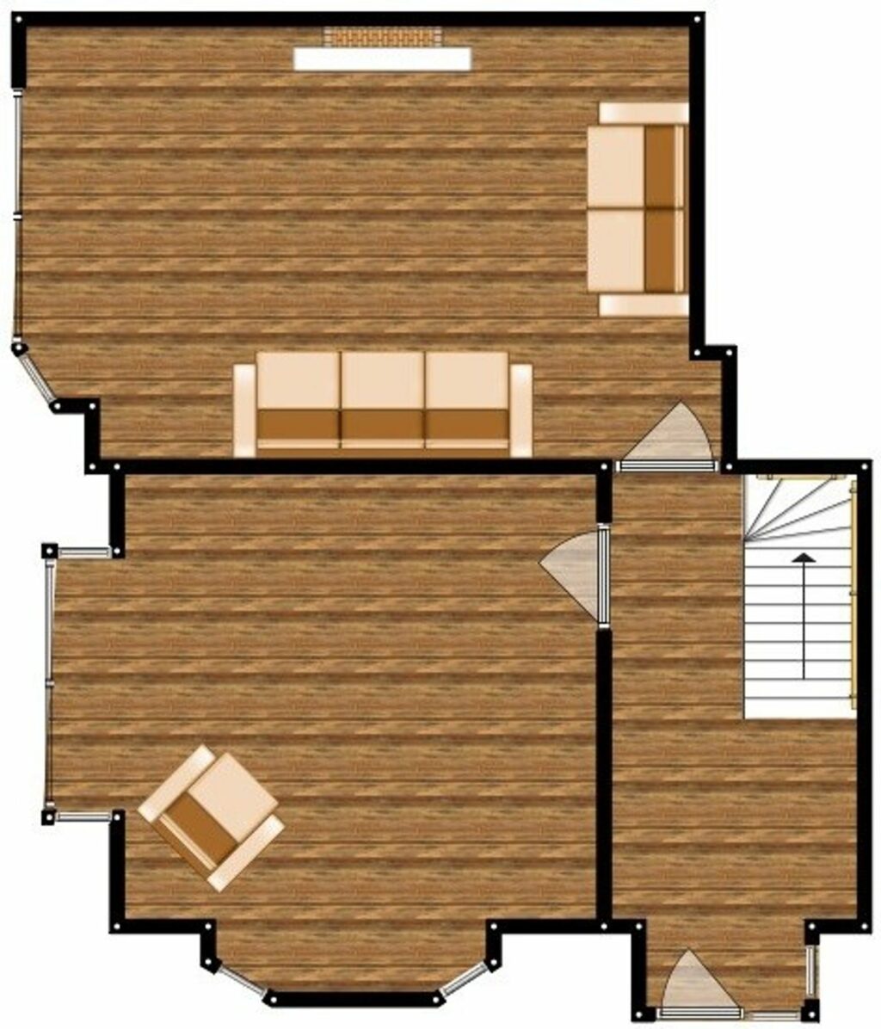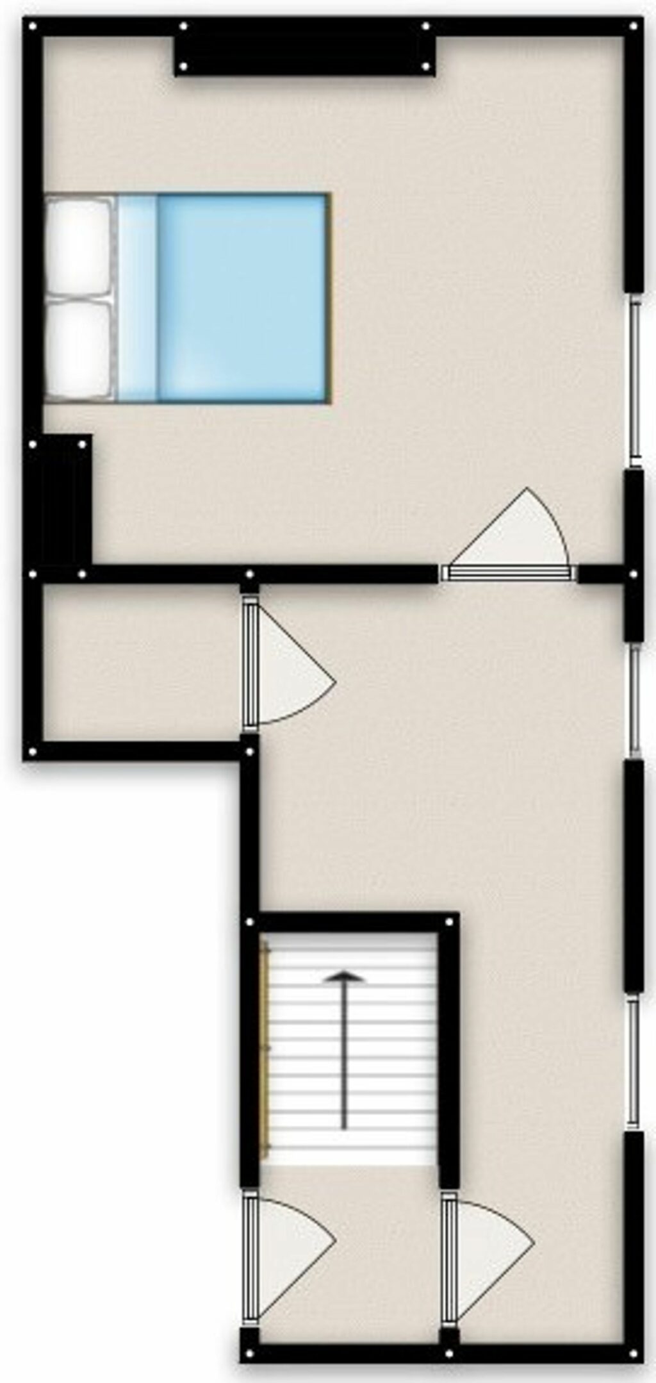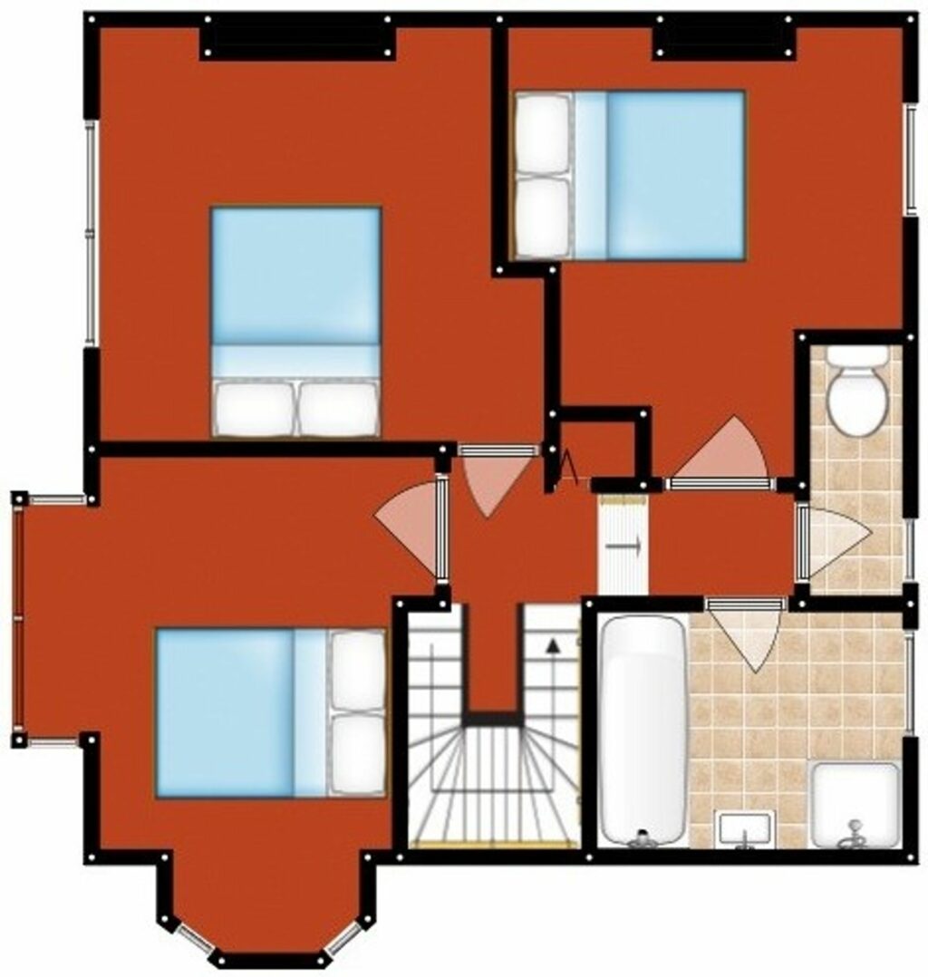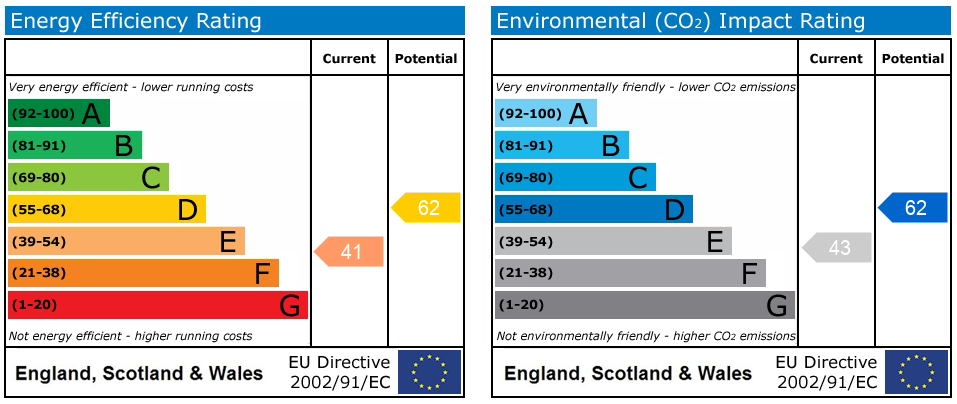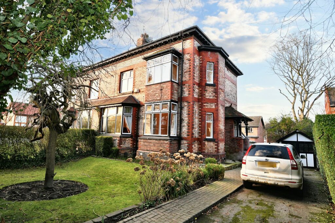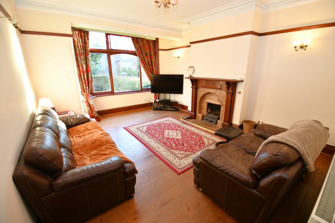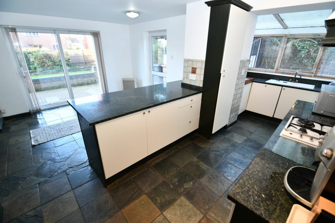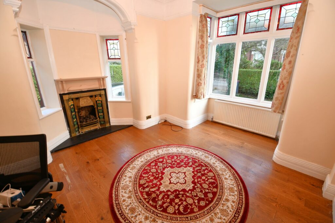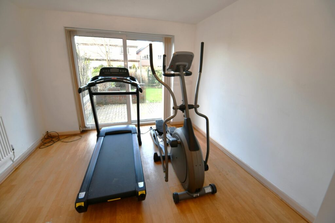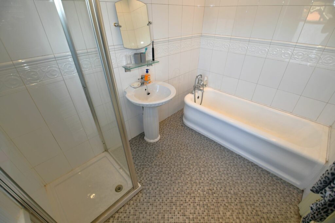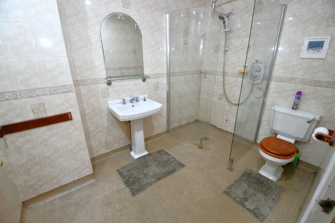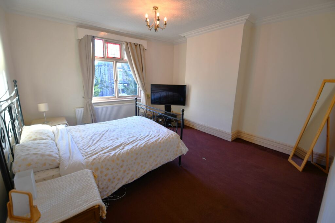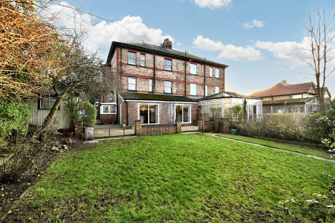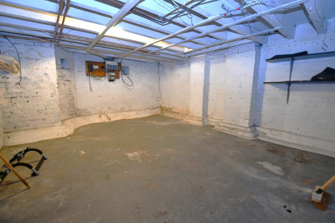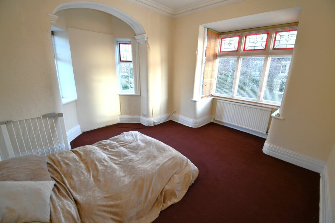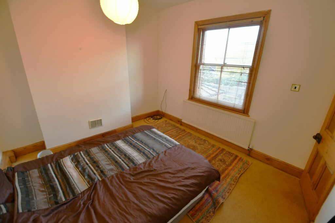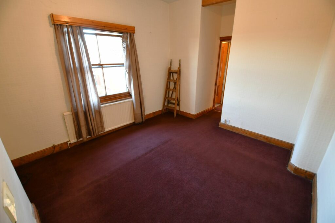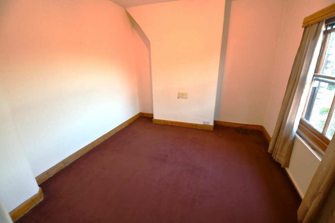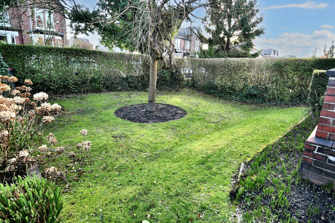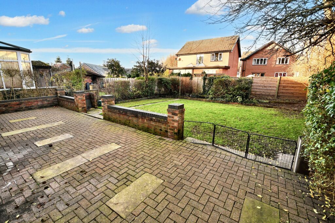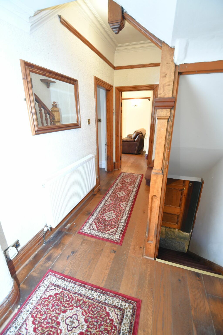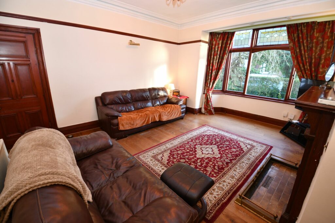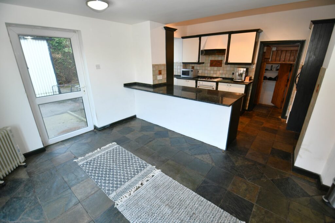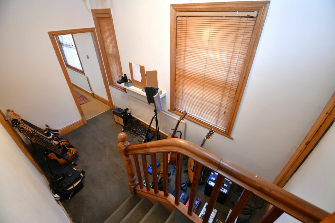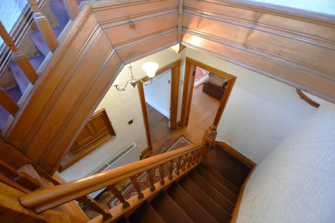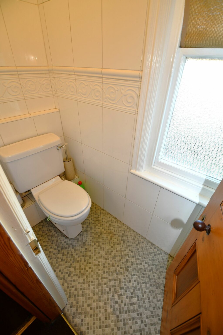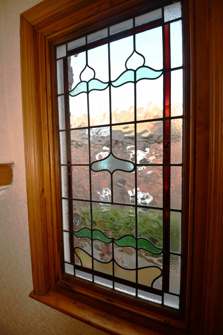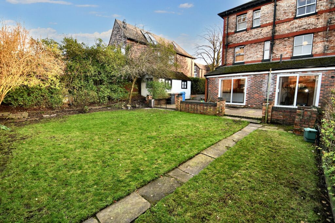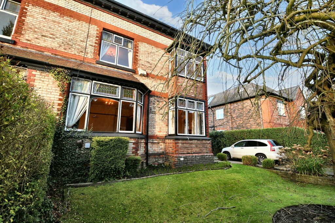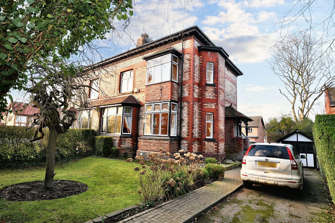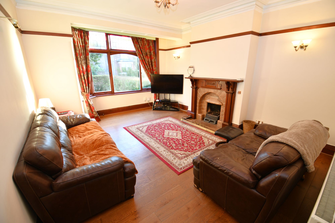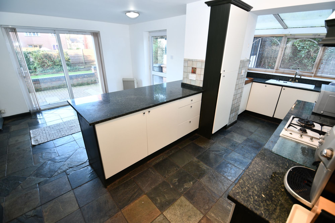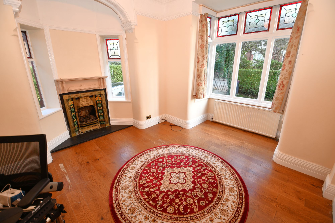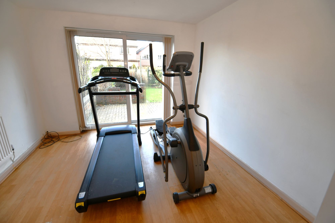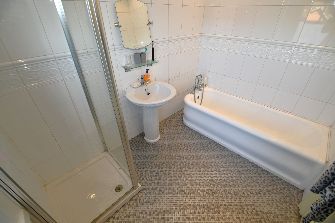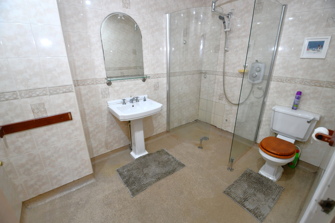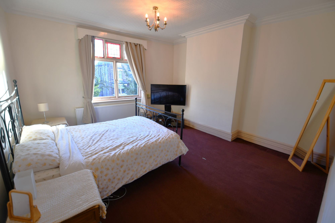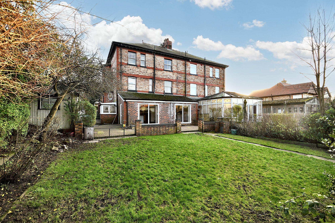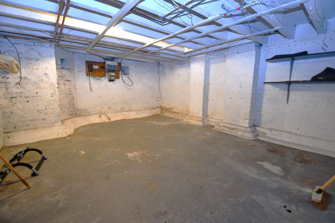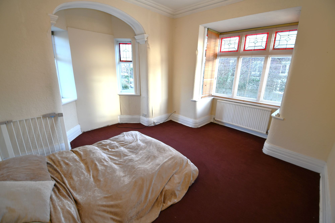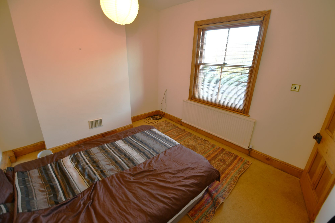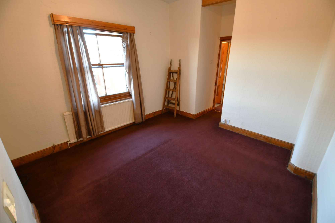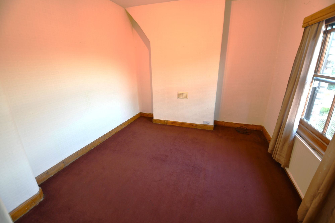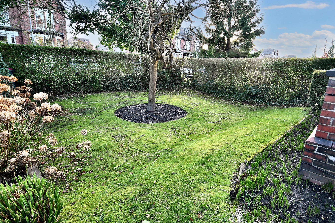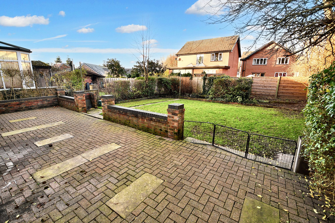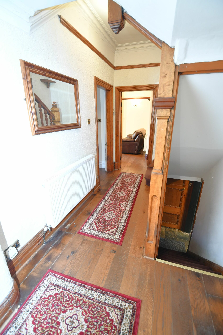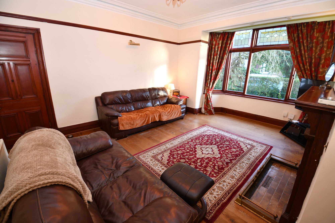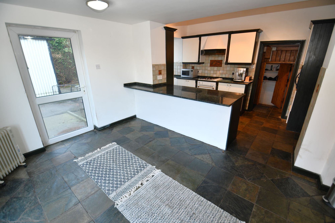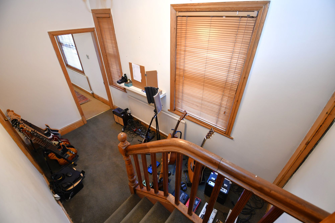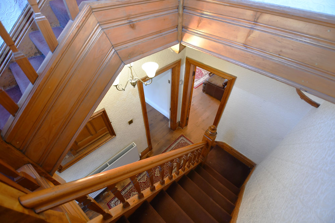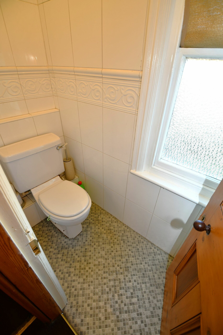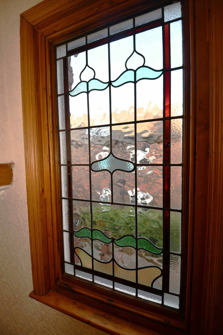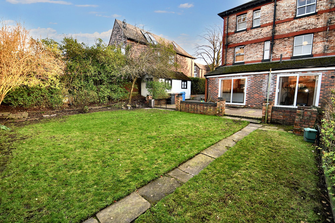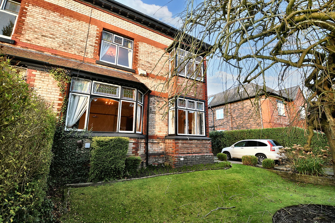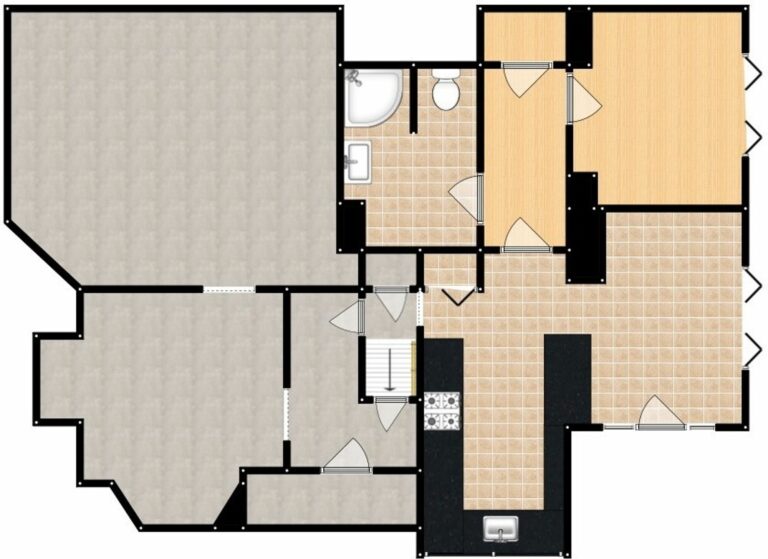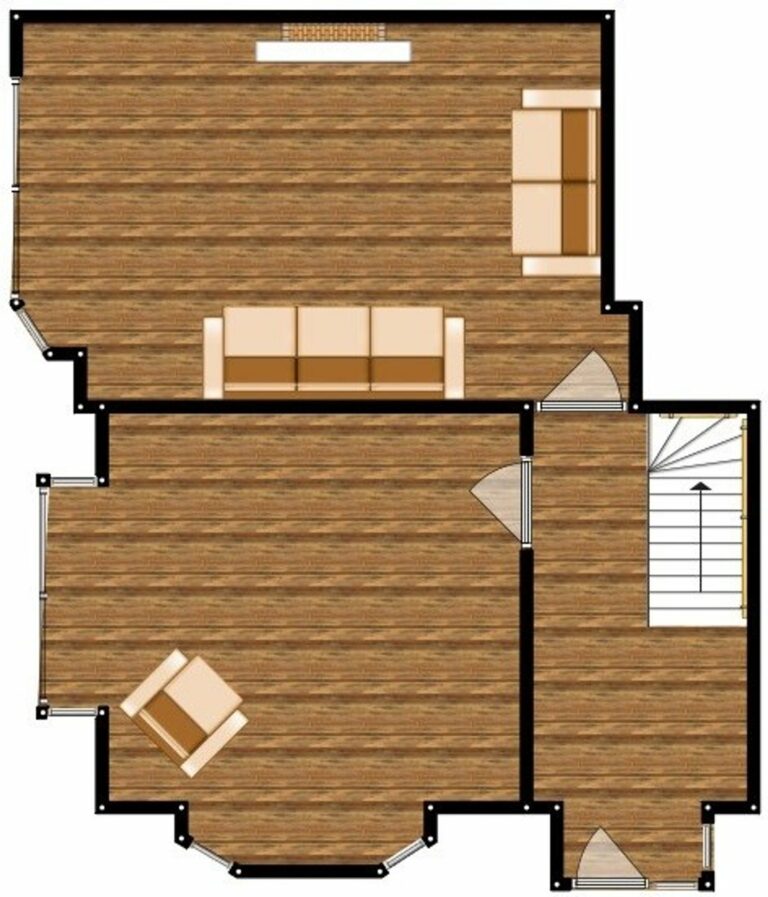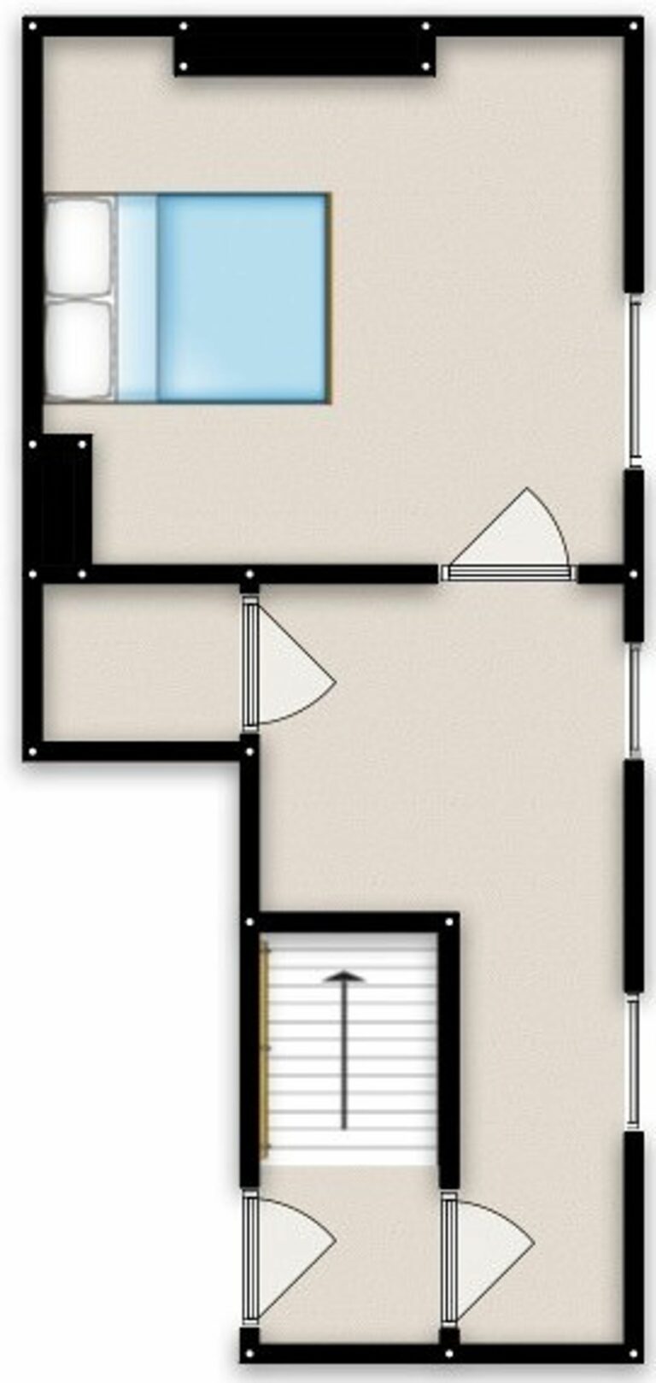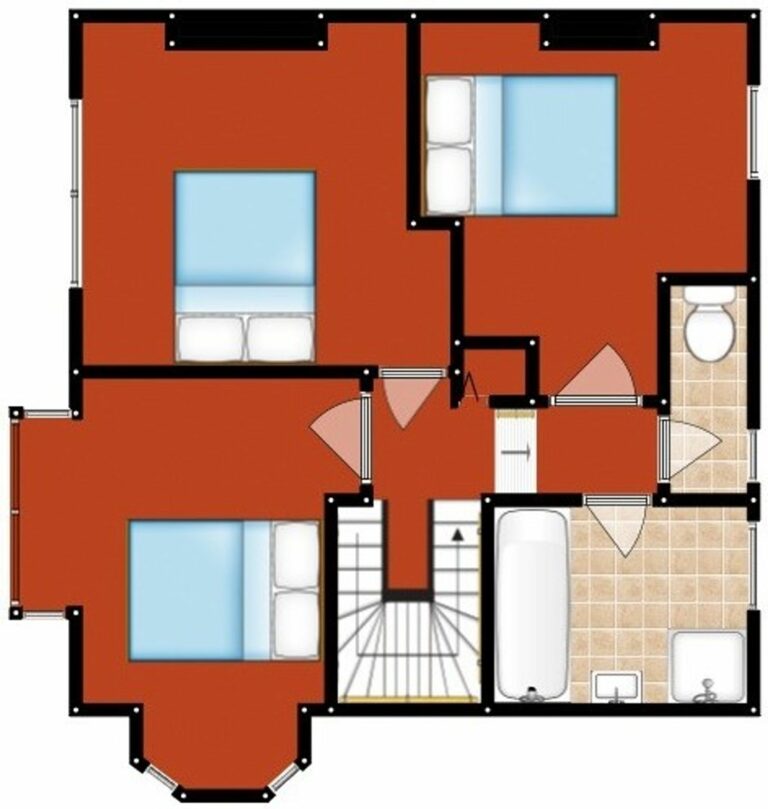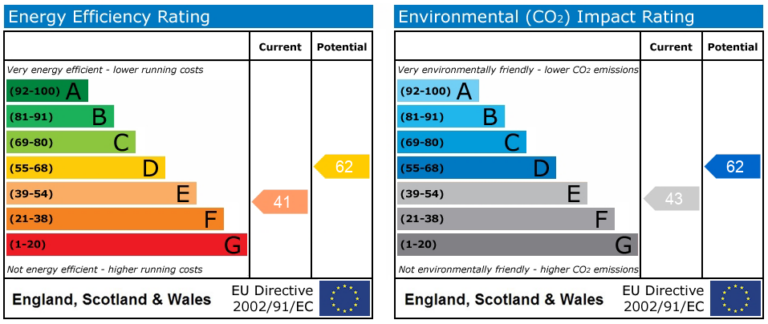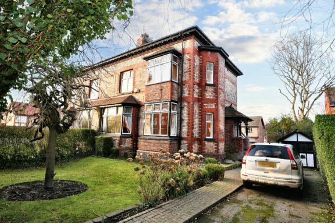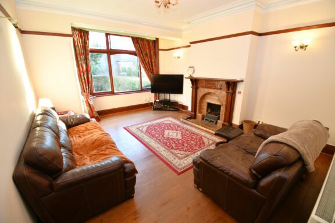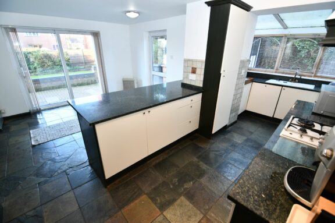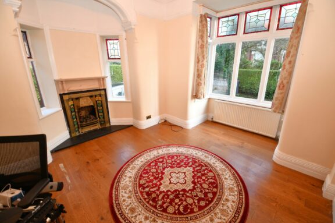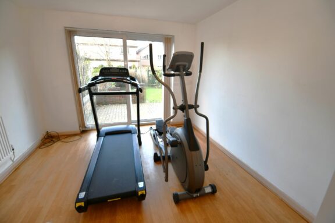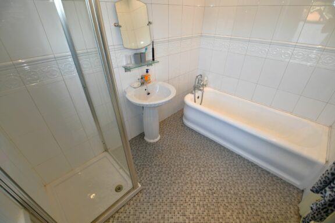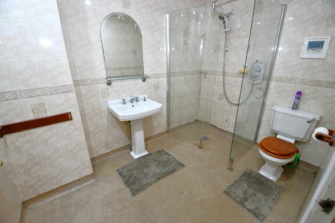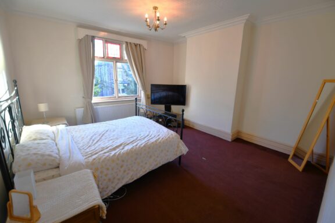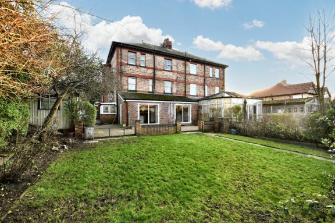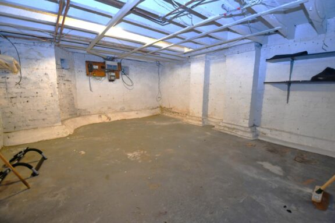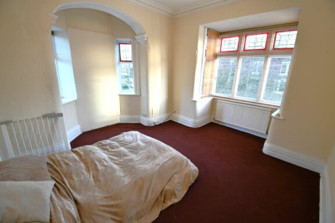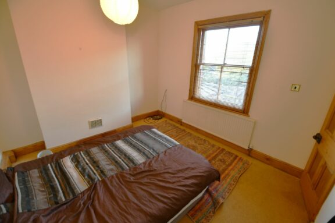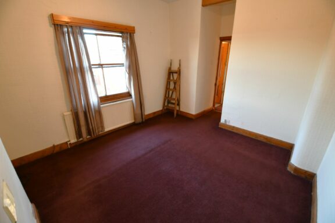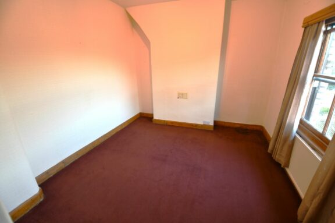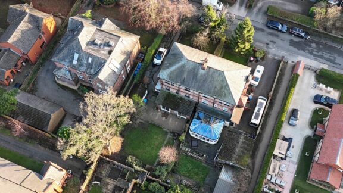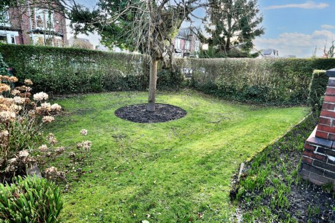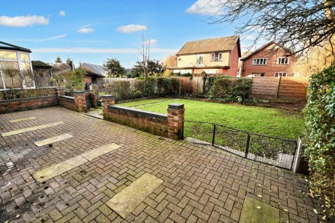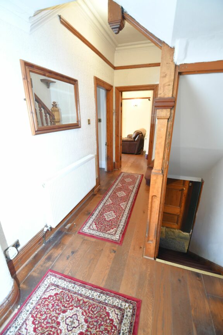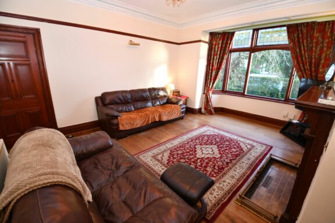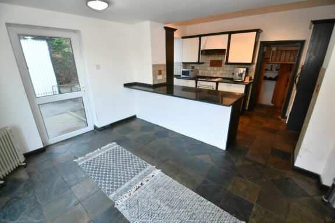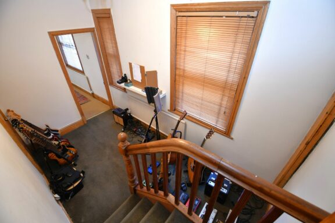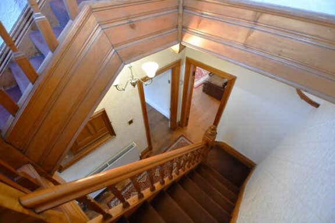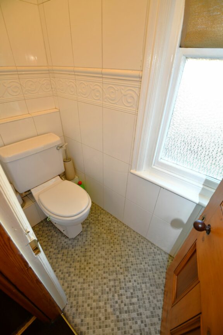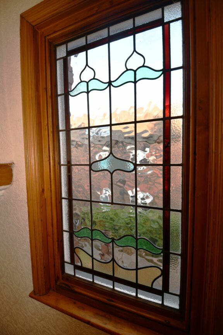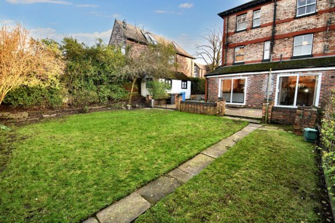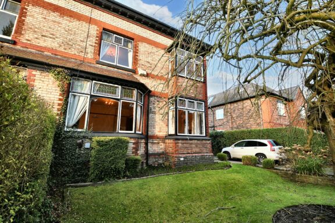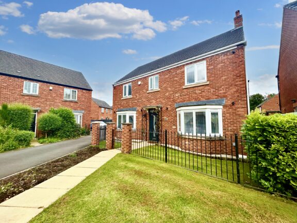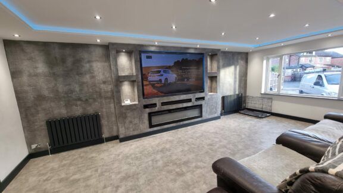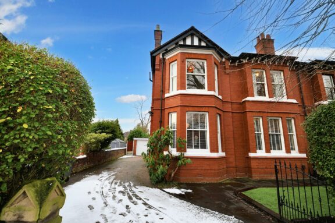
Offers Over | 478cfdc3-bf86-493c-b0e5-dc03966a42c8
£650,000 (Offers Over)
Brackley Road, Monton, M30
- 4 Bedrooms
- 2 Bathrooms
- 1 Receptions
Spacious four bedroom FREEHOLD period property situated in one of Manchester's premier residential locations and available with NO CHAIN! Featuring generous gated gardens, three reception rooms, cellars, four double bedrooms and many original features!
Key features
- Spacious Four Bedroom Period Property
- Large, Approx. 340sqft Kitchen Diner With Development Potential
- No Chain Attached
- Freehold Title
- Gated Driveway Providing Parking For Multiple Cars And A Detached Garage
- Two Cellar Chambers
- Accommodation Over Four Floors
- Three Reception Rooms, Two Bathrooms
- Garden That Benefits From the Sun In The Afternoon And Evening. Views Over Worsley Golf Club To The Rear
- Priced To Reflect Some Modernisation Work, Would Make a Terrific Family Home
Full property description
Situated in one of Manchester’s premier residential locations in the sought-after Brackley Road is this spacious four-bedroom period property with views over Worsley Golf Club to the rear. Sat in generous, gated gardens the property has living space over four floors, is available with NO CHAIN and comes with a FREEHOLD TITLE. The property features three reception rooms, an extended approx. 340SQFT kitchen diner that offers excellent development potential, cellars and many original features! The property is priced to reflect the need for a degree of modernisation work but provides the perfect opportunity to put your own stamp on it and create an amazing family home in a quiet, convenient and sought after setting. For more information or to book your viewing get in touch with the office today!
Entrance Hallway
Situated to the side of the property the entrance hallway provides access to both reception rooms and stairs to the lower ground kitchen dining space. A further stair case leads up to the bedrooms. Ceiling light point, original stained window and door and hard wood flooring.
Lounge
A spacious family lounge that comes complete with original coving to the ceiling, a bay window to the front elevation, ceiling light point and a wall mounted radiator.
Snug
Situated to the front of the property the snug would make the perfect home office. The room comes complete with a box bay and a further bay window to the side filling the room with natural light. Ceiling light point and a wall mounted radiator. Original fire surround acts as an excellent focal point.
Kitchen
Fitted with a range of wall and base units with complementary work surfaces and an integral sink and drainer unit. Built in oven, hob and extractor. Window to the side elevation, breakfast bar and opening into the dining area
Dining Space
Opening from the kitchen and extending from the house. The dining space complements the kitchen and could make a terrific family area that opens conveniently onto the garden to the rear. Complete with light points, a tiled floor and sliding doors that open onto the rear patio and garden. When combined with the kitchen it offers over 340 sqft. of living space.
Gym
Ceiling light point, wall mounted radiator and double glazed sliding doors to the rear. Laminate wood effect flooring.
Wetroom
A spacious room that comes complete with a walk-in shower cubicle, low level W.C and a pedestal hand wash basin. Ceiling light point and part tiled walls.
Cellar One
Cellar Two
Landing
Office
Connecting the landing to bedroom four. Complete with built in storage, ceiling light point and a window to the rear elevation.
Bedroom Four
Ceiling light point, sash window to the rear elevation and a wall mounted radiator.
Landing
Bedroom One
A large bedroom complete with a ceiling light point, wall mounted radiator and a window to the front elevation.
Bedroom Two
Ceiling light point, wall mounted radiator and a windows to the front and side elevations.
Bedroom Three
Ceiling light point, wall mounted radiator and a sash window to the rear elevation
Bathroom
Fitted with a three piece white suite including a bath, separate shower cubicle and a pedestal hand wash basin. Ceiling light point, part tiled walls and a window to the rear. Part tiled.
Separate W.C
Low level W.C, ceiling light point and a window to the rear elevation
Externally
To the front of the property is a large and enclosed garden laid to lawn and surrounded by mature trees and foliage. Double gates to the front give way to a large driveway that extends from the front of the property to the rear, with access to the detached garage to the side and rear. To the rear is an enclosed garden that comes with a flagged patio area and garden laid to lawn all enclosed with wood panel fencing and mature foliage. The rear benefits from the sun into the afternoons and evenings.
Interested in this property?
Why not speak to us about it? Our property experts can give you a hand with booking a viewing, making an offer or just talking about the details of the local area.
Have a property to sell?
Find out the value of your property and learn how to unlock more with a free valuation from your local experts. Then get ready to sell.
Book a valuationLocal transport links
Mortgage calculator
