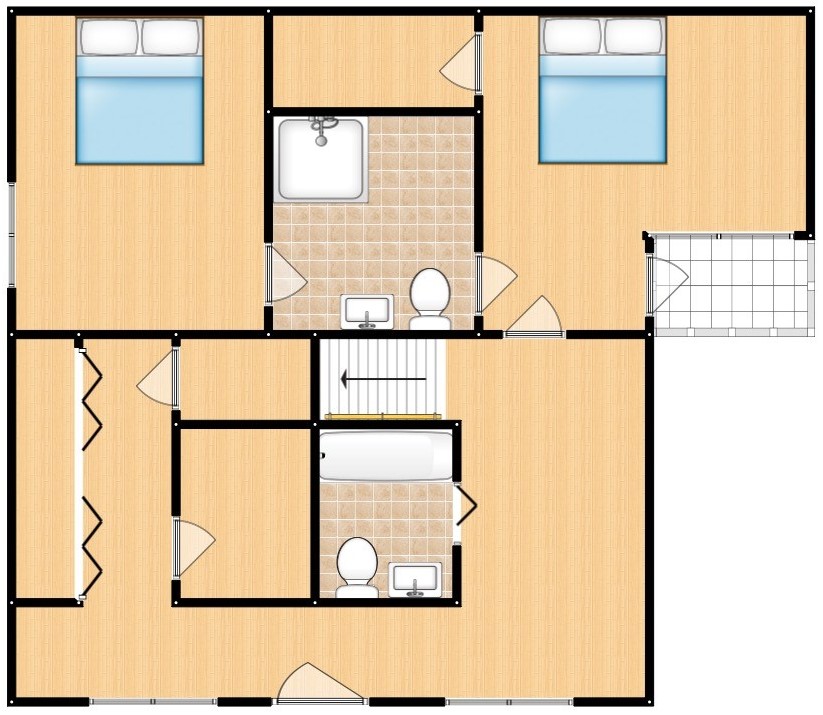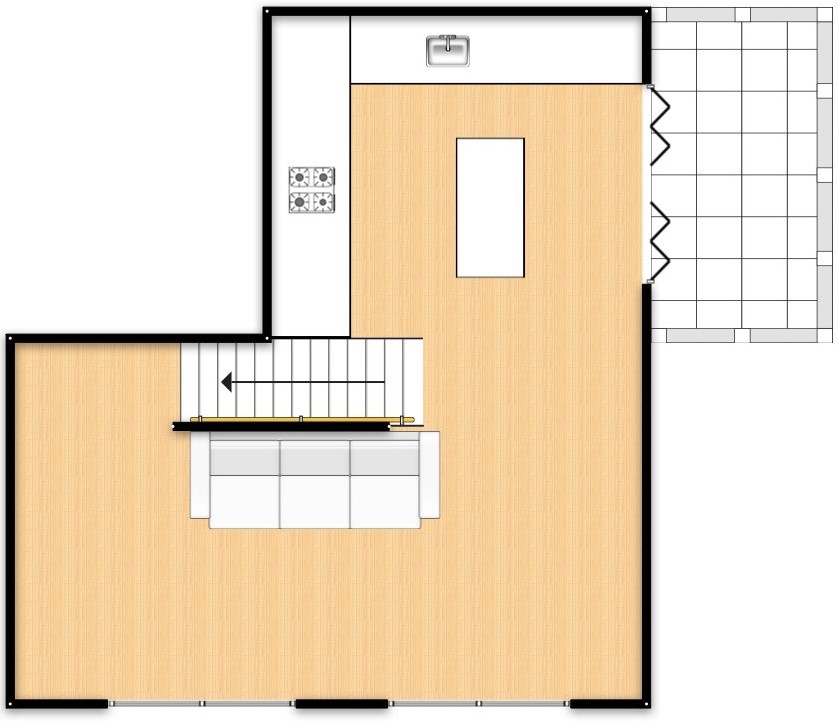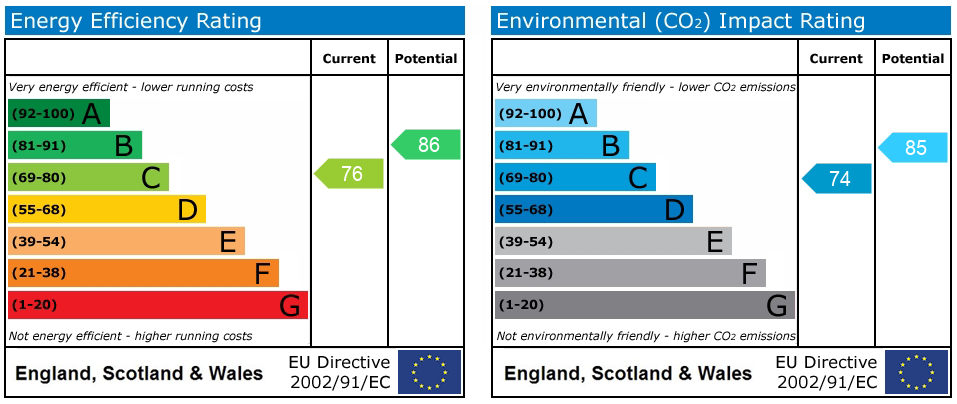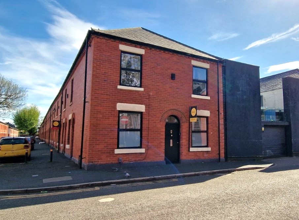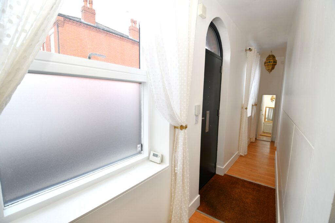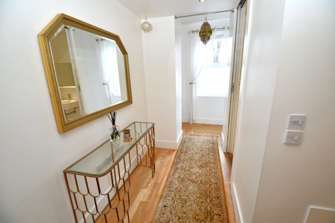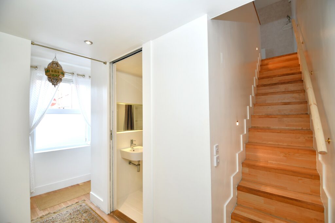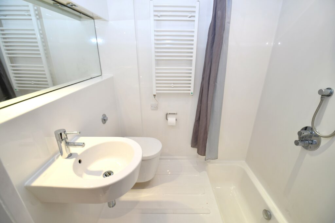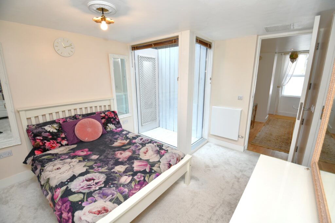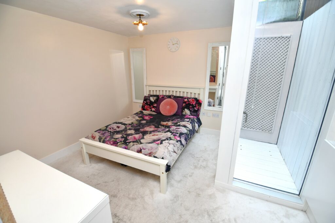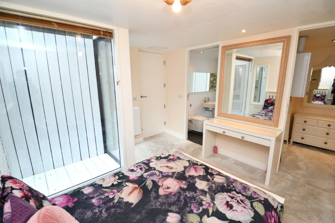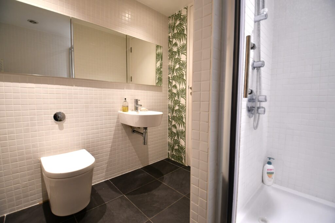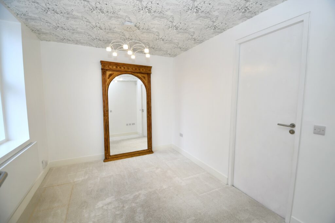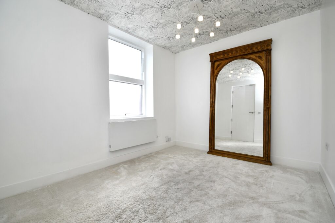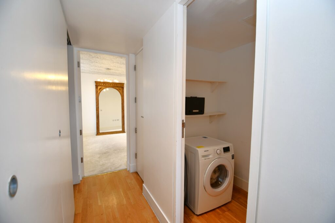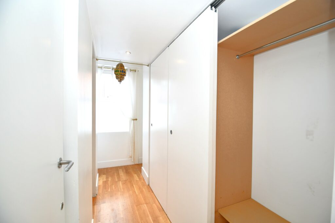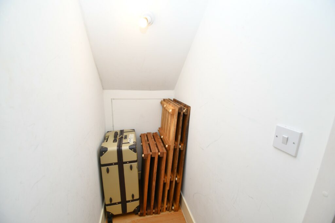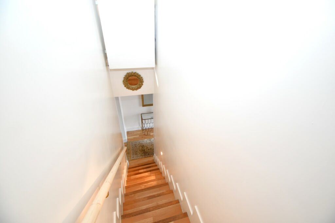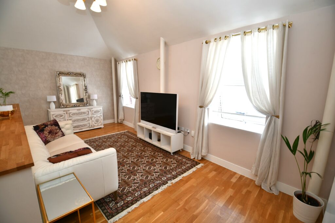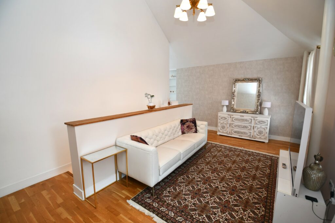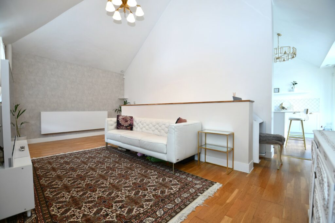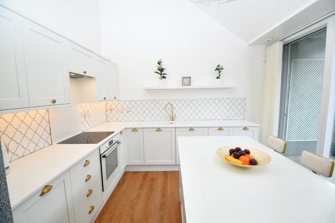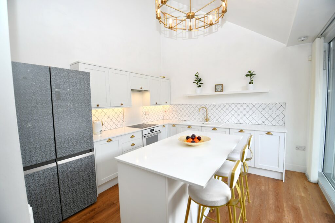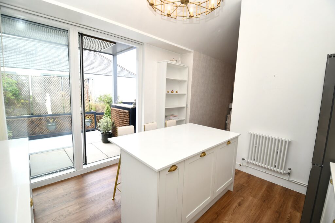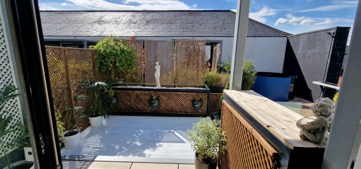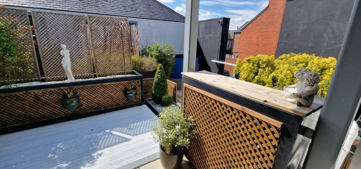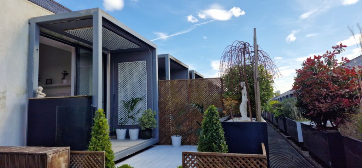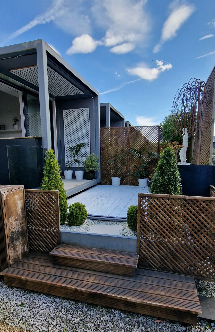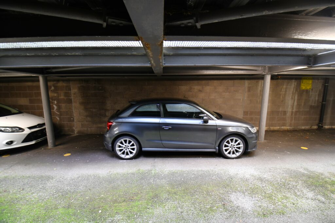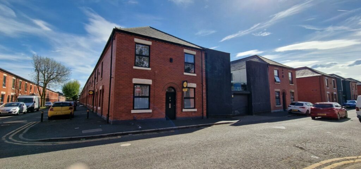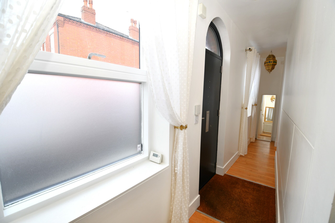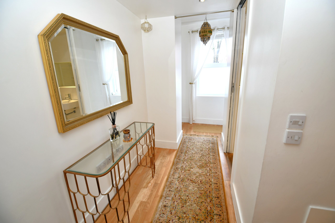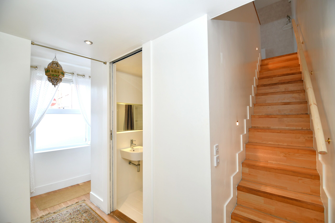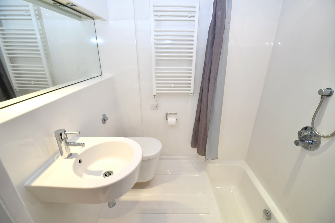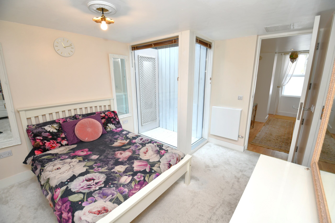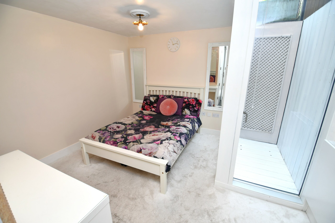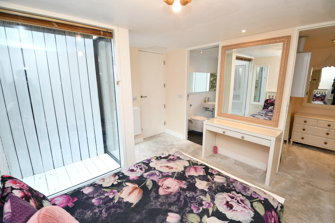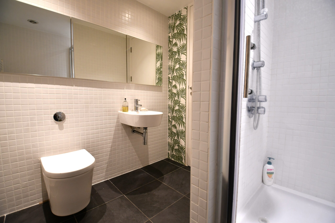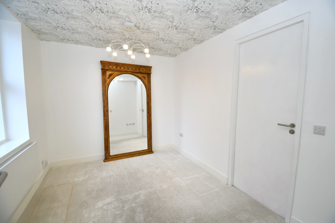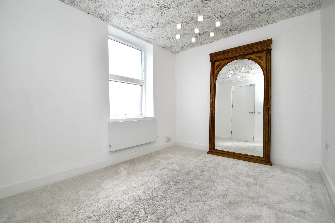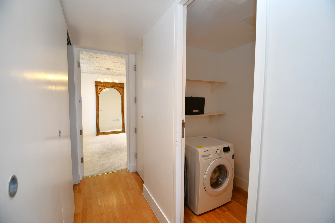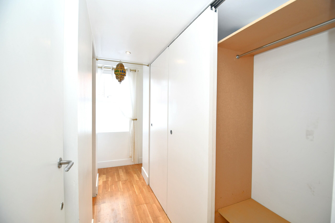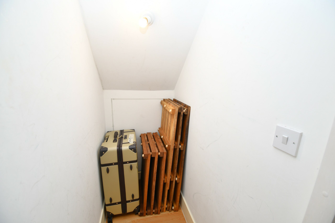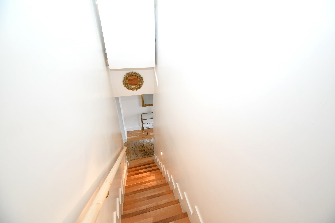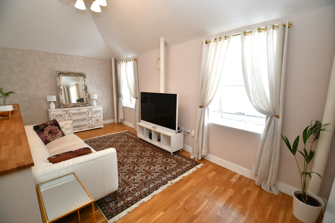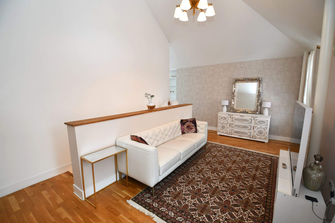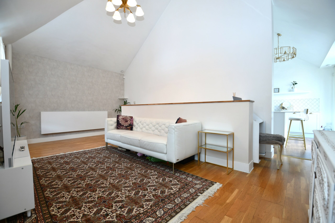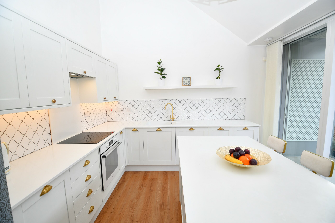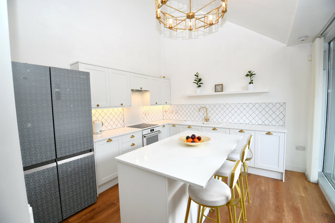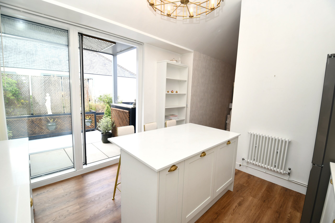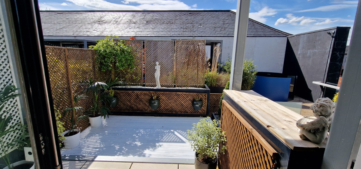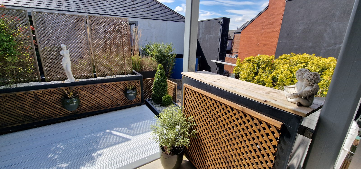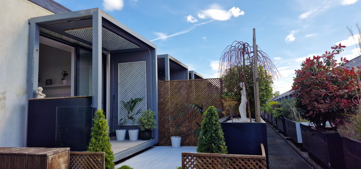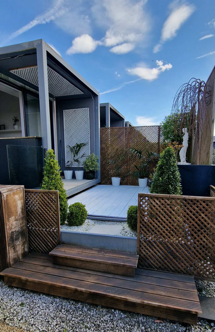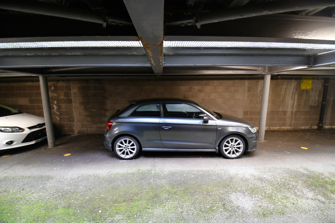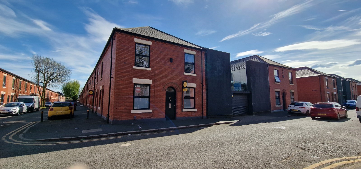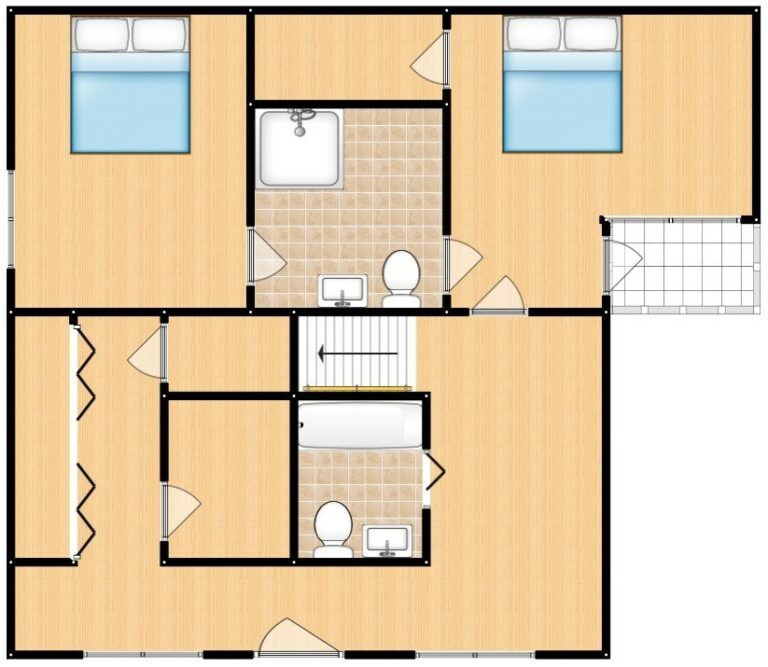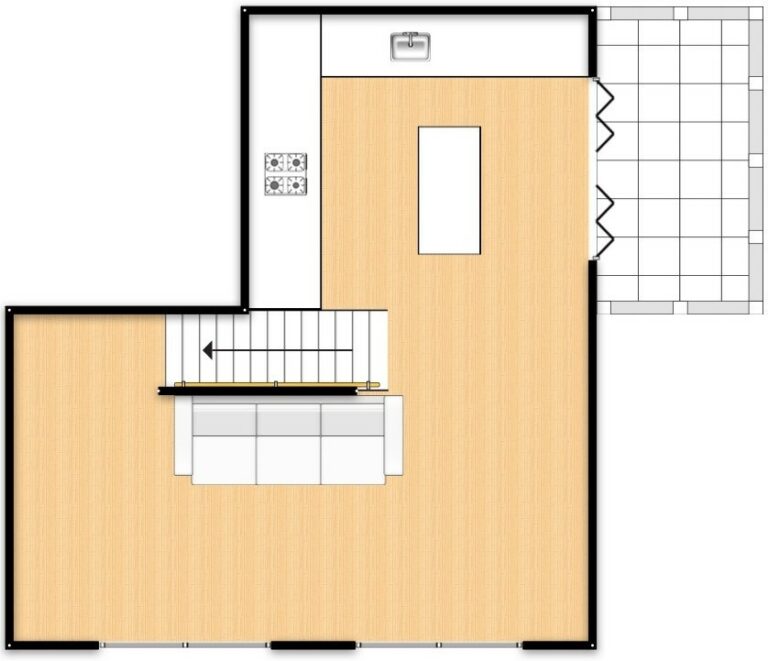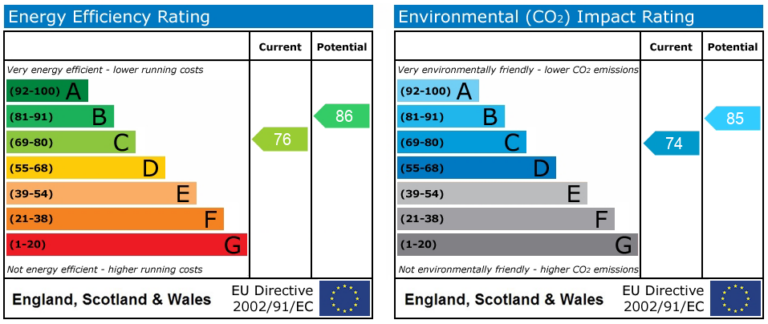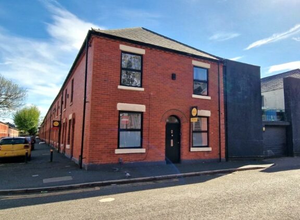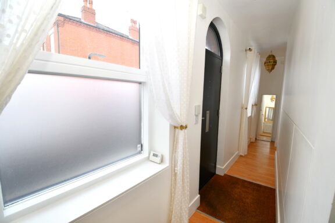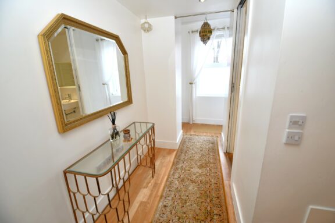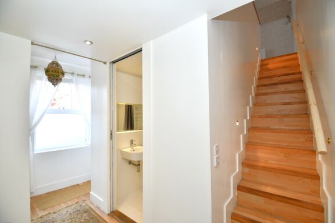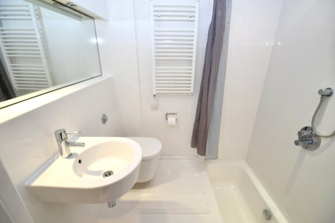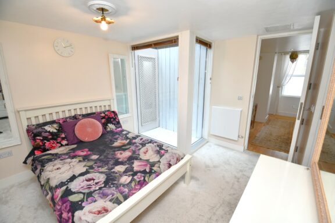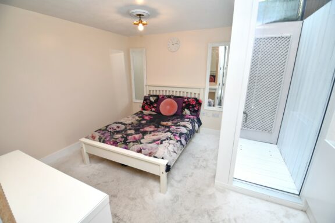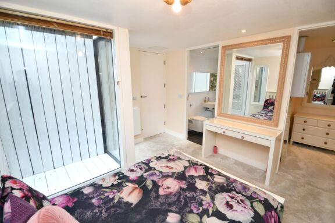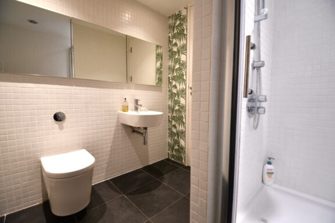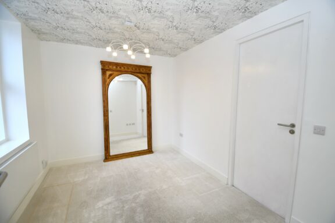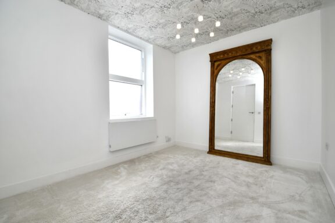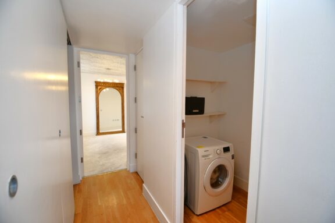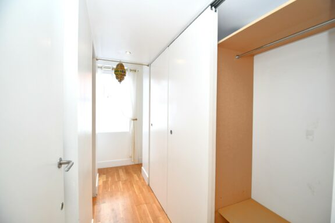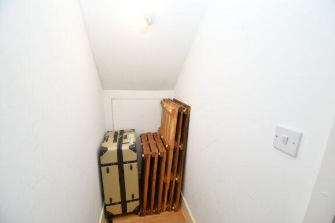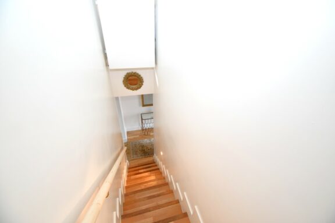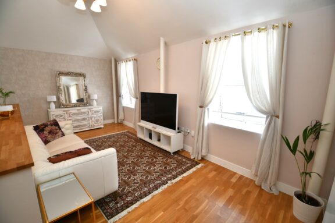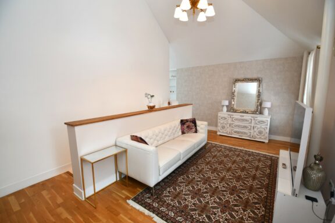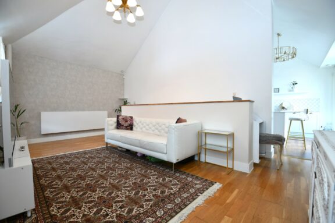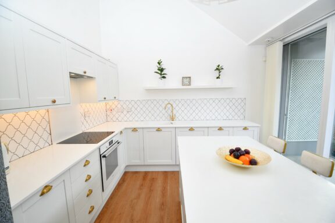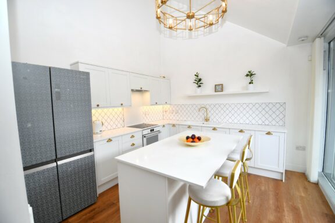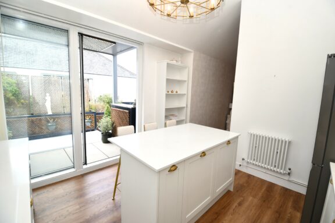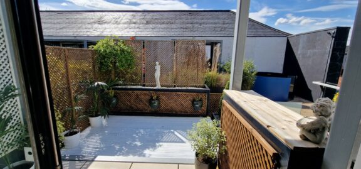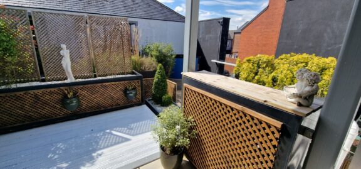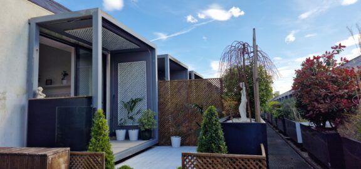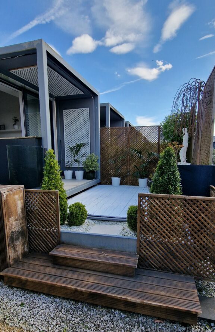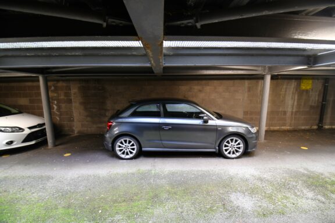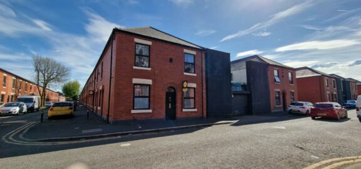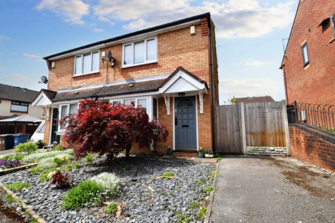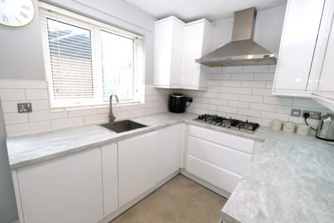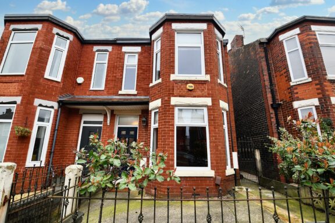
Offers Over | a3043b99-c451-4efc-a1e3-84ed256314c6
£230,000 (Offers Over)
Jubilee Street, Salford, M6
- 2 Bedrooms
- 1 Bathrooms
- 1 Receptions
WOW! This STYLISH two bedroom end terrace property has been decorated throughout to a high standard, boasting a new fitted kitchen, complete with an island. Located on the award-winning ‘Chimney Pot Park’, this property is sure to be popular!
Key features
- Stylish Two Bedroom End Terrace Located on the Award Winning 'Chimney Pot Park' Development
- Two Double Bedrooms, with the Main Bedroom Featuring a Lightwell
- 'Jack and Jill' Bathroom Connecting the Bedrooms
- Additional Three-Piece Bathroom with a 'Sunken' Bath, and a Utility Room
- Tastefully Decorated Throughout to a High Standard, a Credit to its Current Owners
- Spacious Lounge Leading to a New, Modern Fitted Kitchen that Comes Complete with an Island
- Beautifully Presented Garden Terrace to the Side
- Ideal First Time Home or Investment
- Viewing is Highly Recommended to Appreciate the Quality of Work in this Lovely Home!
Full property description
WOW! This STYLISH two bedroom end terrace property has been decorated throughout to a high standard, boasting a new fitted kitchen, complete with an island. Located on the award-winning ‘Chimney Pot Park’, this property is sure to be popular!
As you enter the property you go into a bright, welcoming entrance hallway, complete with plenty of space for storage. From there, you will find a utility room, three-piece bathroom complete with the typical ‘sunken’ bath and two double bedrooms, complete with the ‘Jack and Jill’ bathroom that connect them.
Upstairs, there is a large lounge complete with high ceilings, that flows through to the contemporary kitchen diner -featuring a kitchen island. The kitchen also comes complete with a white quartz worktop, a brand new, unused Hotpoint dishwasher, along with a double wide American style Beko fridge freezer. From the kitchen, sliding doors reveal a beautifully presented garden terrace. The property also benefits from an allocated undercroft parking space.
If you are looking for a property close to local amenities, within walking distance of Salford Quays/Media City and close to excellent transport links throughout Manchester, this property would be IDEAL for you! It is a great first time home of investment, particularly for commuters! This area is very popular, get in touch to secure your viewing today!
Entrance Hallway
'U-shaped' hallway complete with a multiple inset ceiling light points, laminate flooring and multiple built in storage cupboards. Access to a utility room. Further storage via sliding doors and a cupboard under the stairs. Wall mounted radiator, laminate flooring and stairs leading up to the first floor.
Lounge
A large and well-presented lounge complete with vaulted ceiling, two double glazed windows to the front elevation, ceiling light points and a wall mounted radiator. Wood flooring and access to the kitchen and garden terrace. With ample room for a dining table.
Kitchen
Fitted with a modern range of wall and base units with complementary work surfaces, kitchen island and an integral sink unit. Integrated oven/hob and extractor, a double american freestanding fridge freezer is included, as well as a new dishwasher. Features a quartz worktop and a built in shelving rack. Ceiling light point, wall mounted radiator. Opening onto the garden terrace.
Utility Room
Landing
Bedroom One
Ceiling light point, double-glazed window and a wall-mounted radiator
Bedroom Two
Ceiling light point, wall-mounted radiator and a double-glazed window
Jack and Jill Bathroom
Fitted with a stunning three piece suite comprising of low level W.C, wall hung pedestal hand wash basin and walk in shower with glass screen. Inset ceiling light points, heated chrome towel rail, fully tiled walls and floor. Access to both bedrooms.
Shower Room
Fitted with a stunning three piece suite comprising of low level W.C, wall hung pedestal hand wash basin and a sunken bath with a shower over. Inset ceiling light points and a heated towel rail
External
Private decked seating area on the first floor terrace, with planted borders and gardens with paved patio. The location is ideal for city commuters, being only a short drive to Manchester. Salford Quays and MediaCityUK are even closer. Metrolink and bus stops are within walking distance and the region`s Motorway network is also close by. Complete with undercroft parking.
Interested in this property?
Why not speak to us about it? Our property experts can give you a hand with booking a viewing, making an offer or just talking about the details of the local area.
Have a property to sell?
Find out the value of your property and learn how to unlock more with a free valuation from your local experts. Then get ready to sell.
Book a valuationLocal transport links
Mortgage calculator
