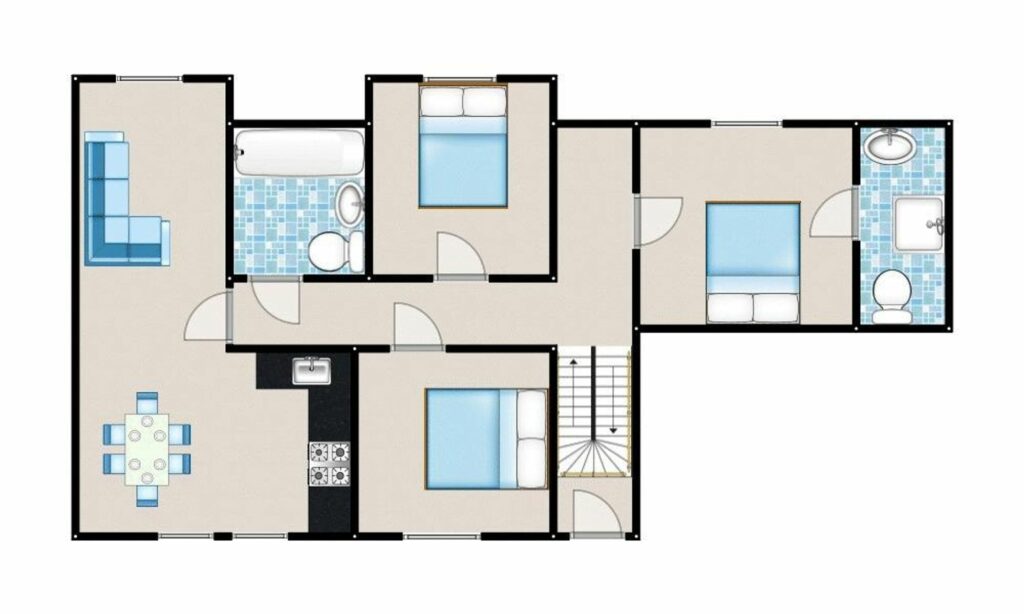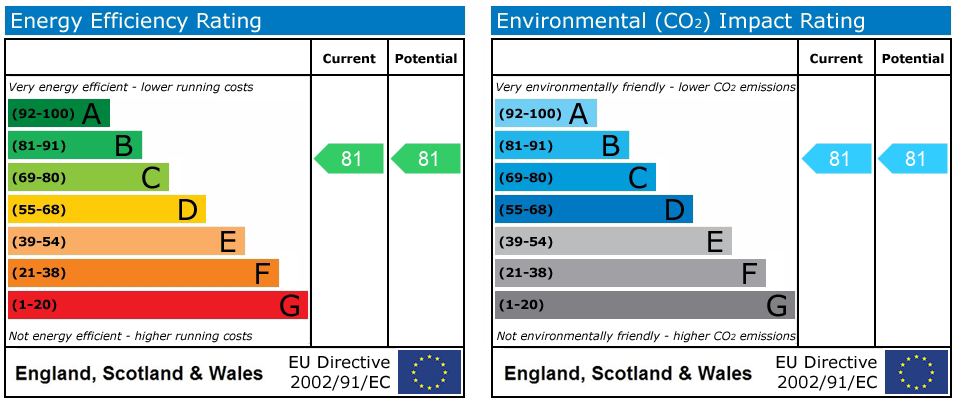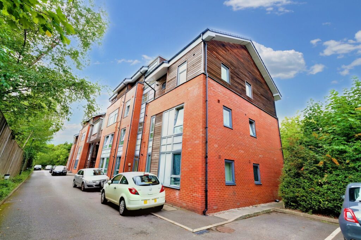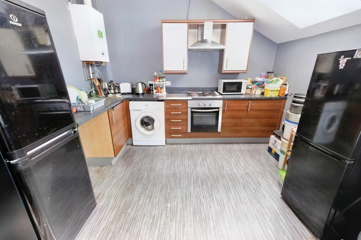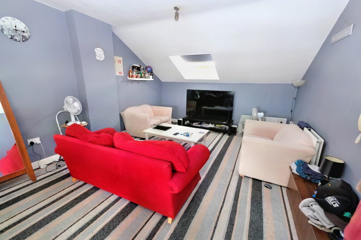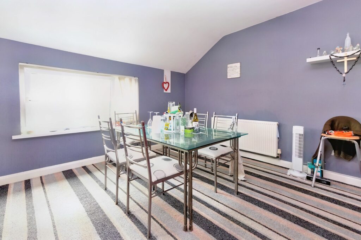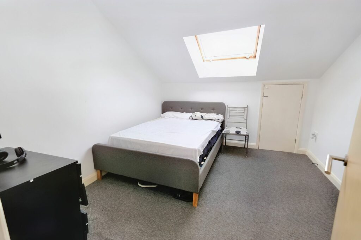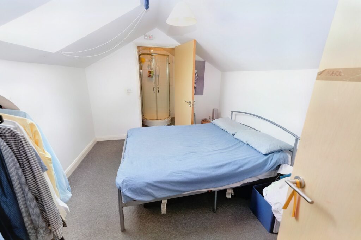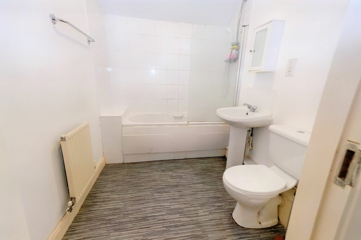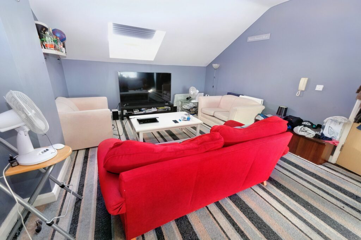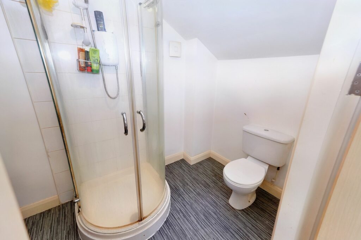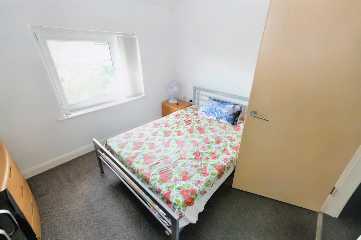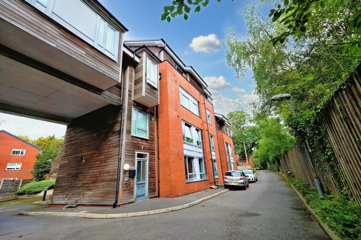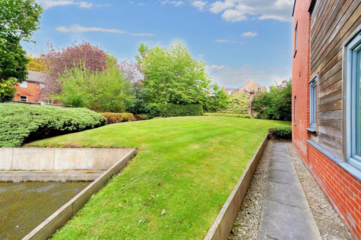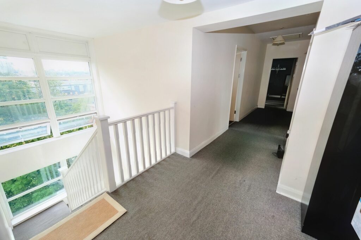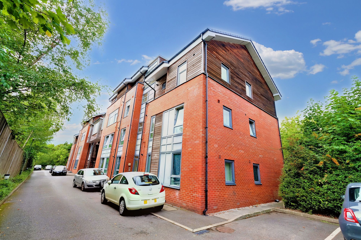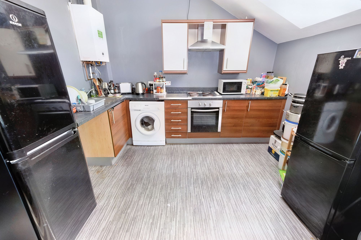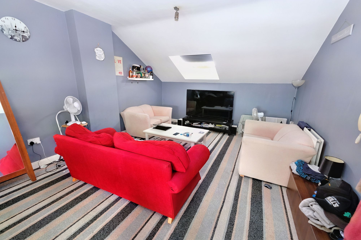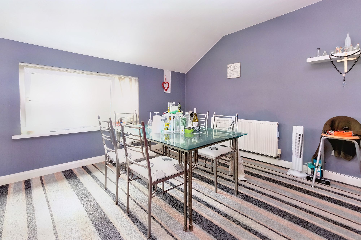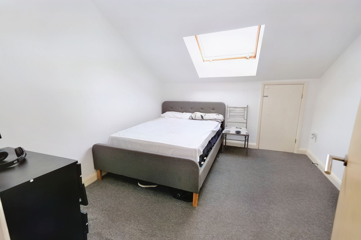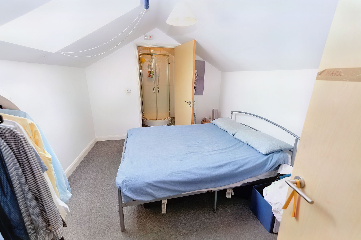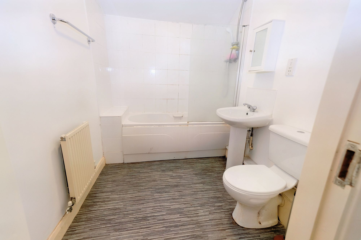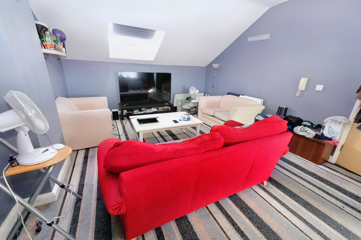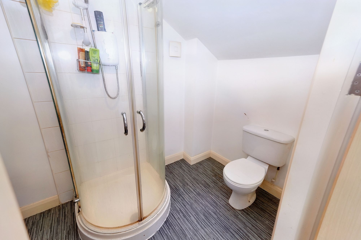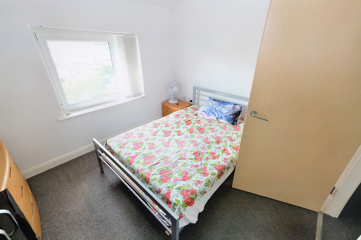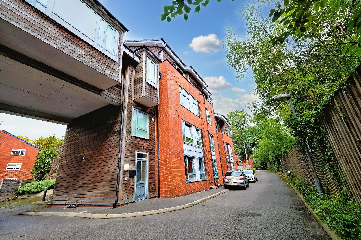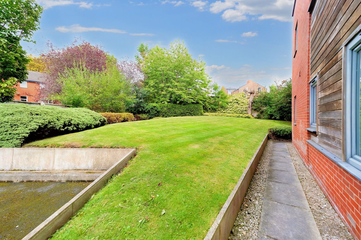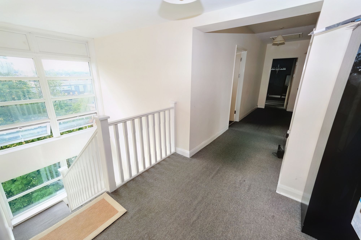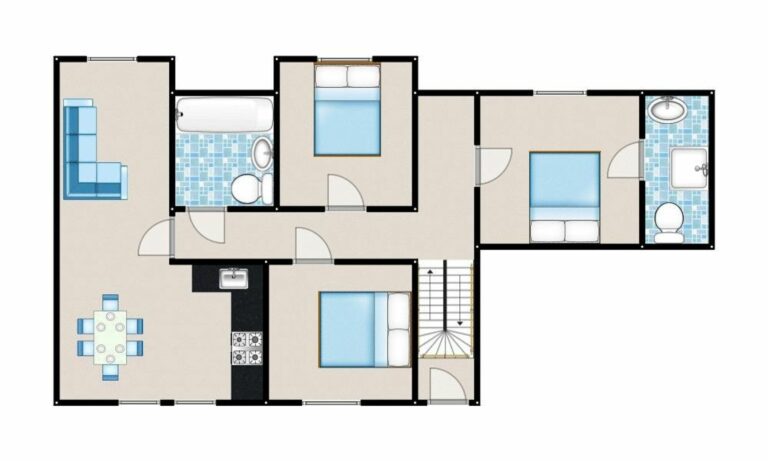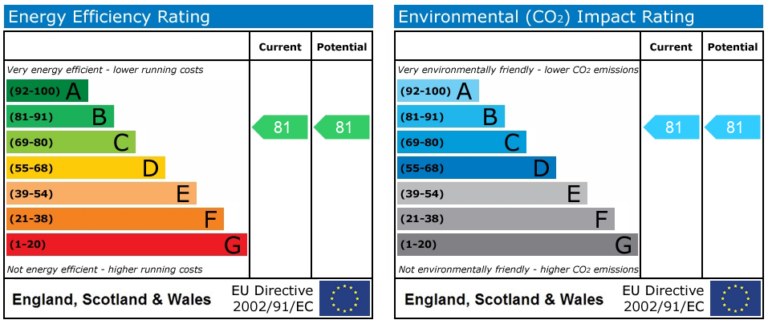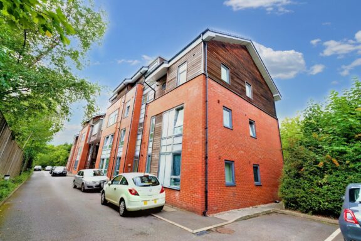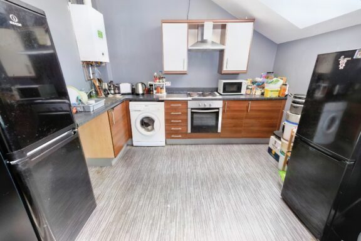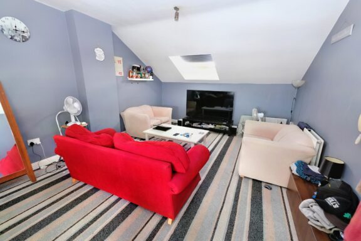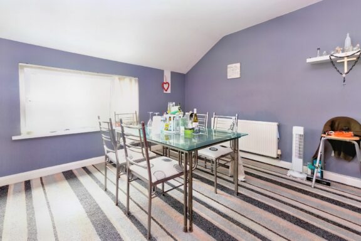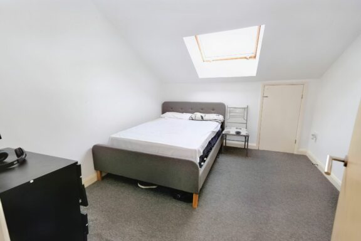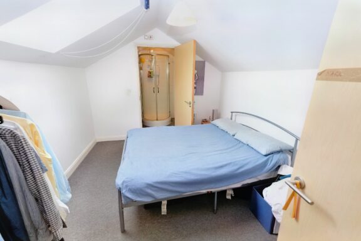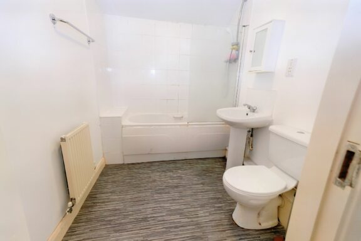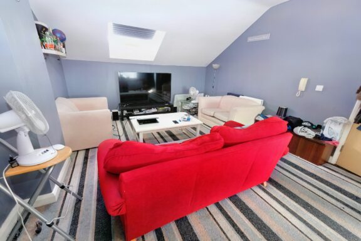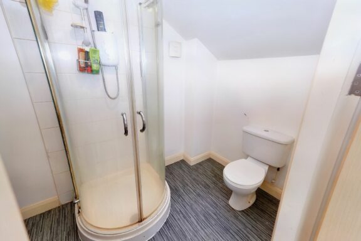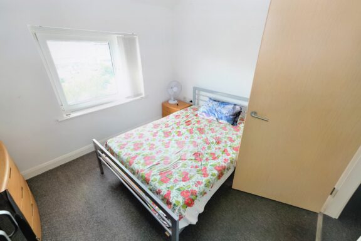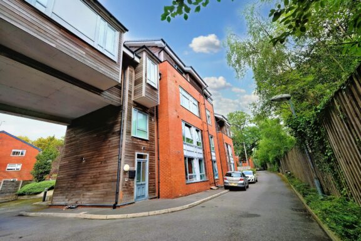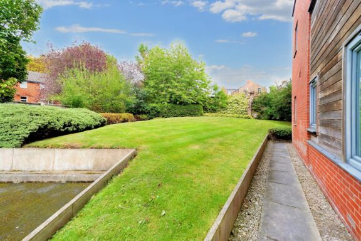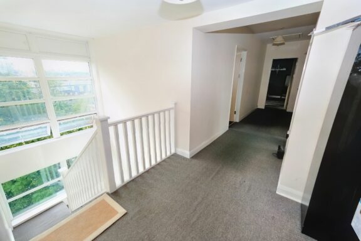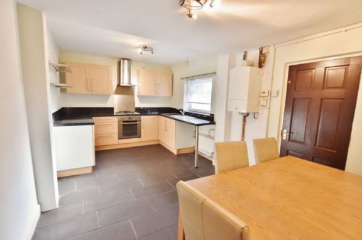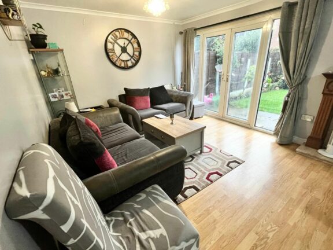
Offers in Excess of | 8b97314d-2571-4832-a27b-15c9c1329cd9
£150,000 (Offers in Excess of)
Wellington Road, Eccles, M30
- 3 Bedrooms
- 2 Bathrooms
- 2 Receptions
* MONTON LOCATION * SECURE BUZZER ENTRY * This DECEPTIVELY SPACIOUS * PERFECT FOR FIRST TIME BUYERS & INVESTORS
Key features
- DECEPTIVELY SPACIOUS DUPLEX APARTMENT
- CLOSE TO EXCELLENT AMENITIES & TRANSPORT LINKS
- LOCATED A STONES THROW FROM MONTON VILLAGE
- 26FT LOUNGE & DINING AREA
- COMMUNAL GARDENS & RESIDENTS PARKING
- FAMILY BATHROOM & EN SUITE TO MASTER
- SECURE BUZZER ENTRANCE
- OPEN PLAN KITCHEN AREA
- THREE DOUBLE BEDROOMS
Full property description
* PERFECT FIRST BUY OR INVESTMENT * MONTON LOCATION * SECURE BUZZER ENTRY * This DECEPTIVELY SPACIOUS apartment features an entrance hallway with a cloak area and stairs to the first floor, which benefits from THREE GENEROUS DOUBLE BEDROOMS, EN-SUITE to the master, FAMILY BATHROOM and an OPEN PLAN 26ft LOUNGE, KITCHEN & DINING AREA. Benefiting from DOUBLE GLAZED WINDOWS throughout and warmed by GAS CENTRAL HEATING. Externally there are WELL MAINTAINED COMMUNAL GARDENS & RESIDENTS PARKING as well as SECURE BUZZER ENTRY. Ideally located a stones throw from MONTON HIGH STREET and its array of shops, bars & restaurants and situated within WALKING DISTANCE to Eccles centre and SURROUNDED BY FANTASTIC PUBLIC TRANSPORT & MOTORWAY LINKS. A PERFECT INVESTMENT TO ADD TO YOUR PORTFOLIO! CALL US NOW TO BOOK A VIEWING.
Hall
Two ceiling light points, double glazed window, wall mounted radiator, power point and loft access.
Lounge
Dimensions: 26' 3'' x 13' 3'' (7.99m x 4.04m). Two ceiling light points, two wall mounted radiators, power point, double glazed velux windows and telecom phone.
Kitchen
Dimensions: 10' 9'' x 7' 9'' (3.27m x 2.36m). Fitted with a range of wall and base units with integral sink and drainer unit. Integrated oven and hob with space for a fridge freezer and washer. Ceiling light point, boiler and power point.
Bedroom One
Dimensions: 12' 5'' x 9' 6'' (3.78m x 2.89m). Ceiling light point, power point, wall mounted radiator, storage cupboard and velux window.
En suite
Dimensions: 9' 6'' x 5' 5'' (2.89m x 1.65m). Ceiling light point, wall mounted radiator, hand wash basin, WC and electric shower.
Bedroom Two
Dimensions: 11' 3'' x 10' 4'' (3.43m x 3.15m). Ceiling light point, wall mounted radiator, power point and storage cupboard.
Bedroom Three
Dimensions: 10' 4'' x 9' 0'' (3.15m x 2.74m). Ceiling light point, wall mounted radiator, power point and double glazed windows.
Bathroom
Dimensions: 7' 8'' x 6' 3'' (2.34m x 1.90m). Fitted with a three piece suite including a hand wash basin, WC and thermo shower over bath. Ceiling light point and wall mounted radiator.
Additional Info
Tenure - Leasehold EPC - B Council Tax Band - B
Interested in this property?
Why not speak to us about it? Our property experts can give you a hand with booking a viewing, making an offer or just talking about the details of the local area.
Have a property to sell?
Find out the value of your property and learn how to unlock more with a free valuation from your local experts. Then get ready to sell.
Book a valuationLocal transport links
Mortgage calculator
