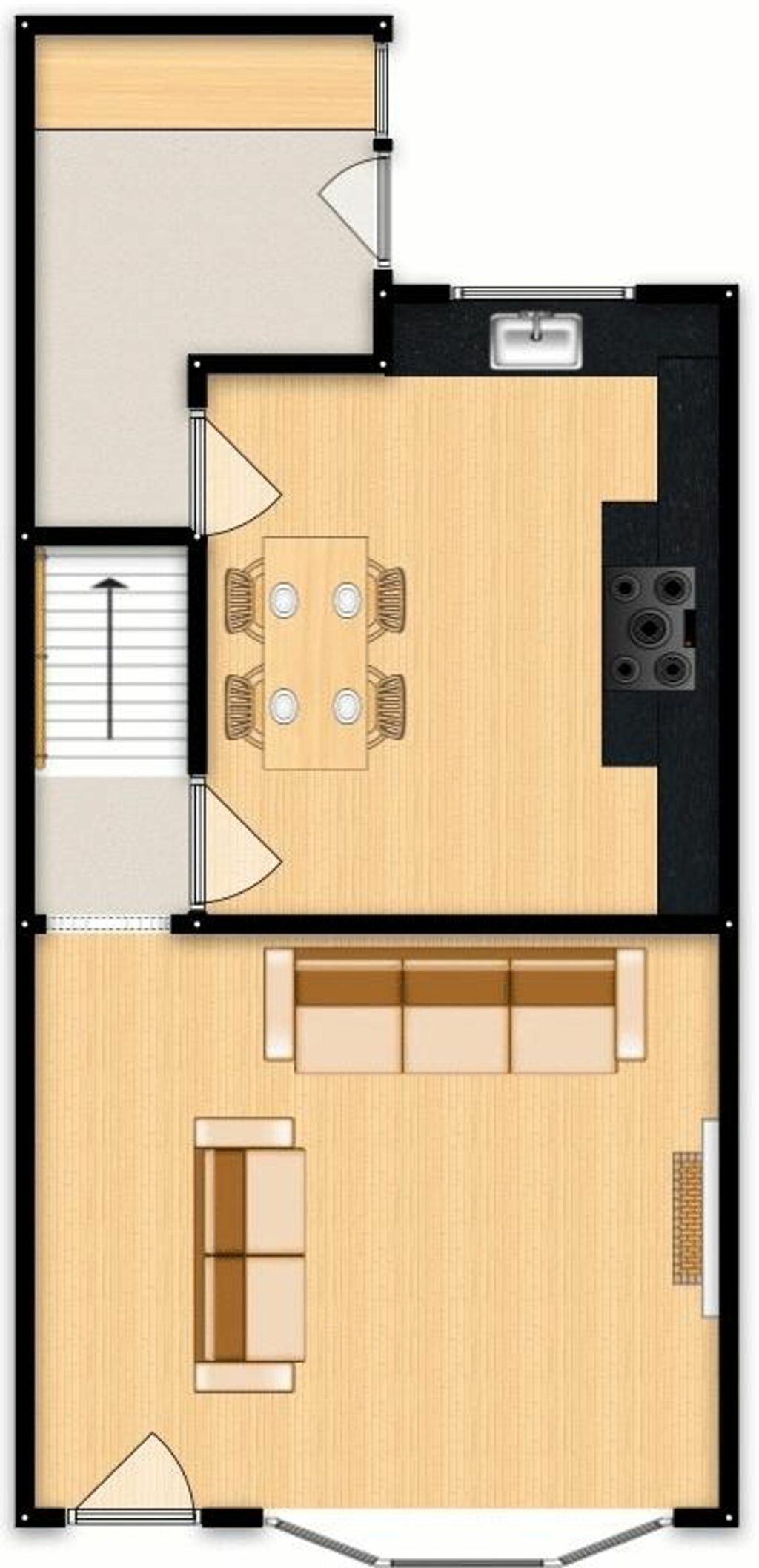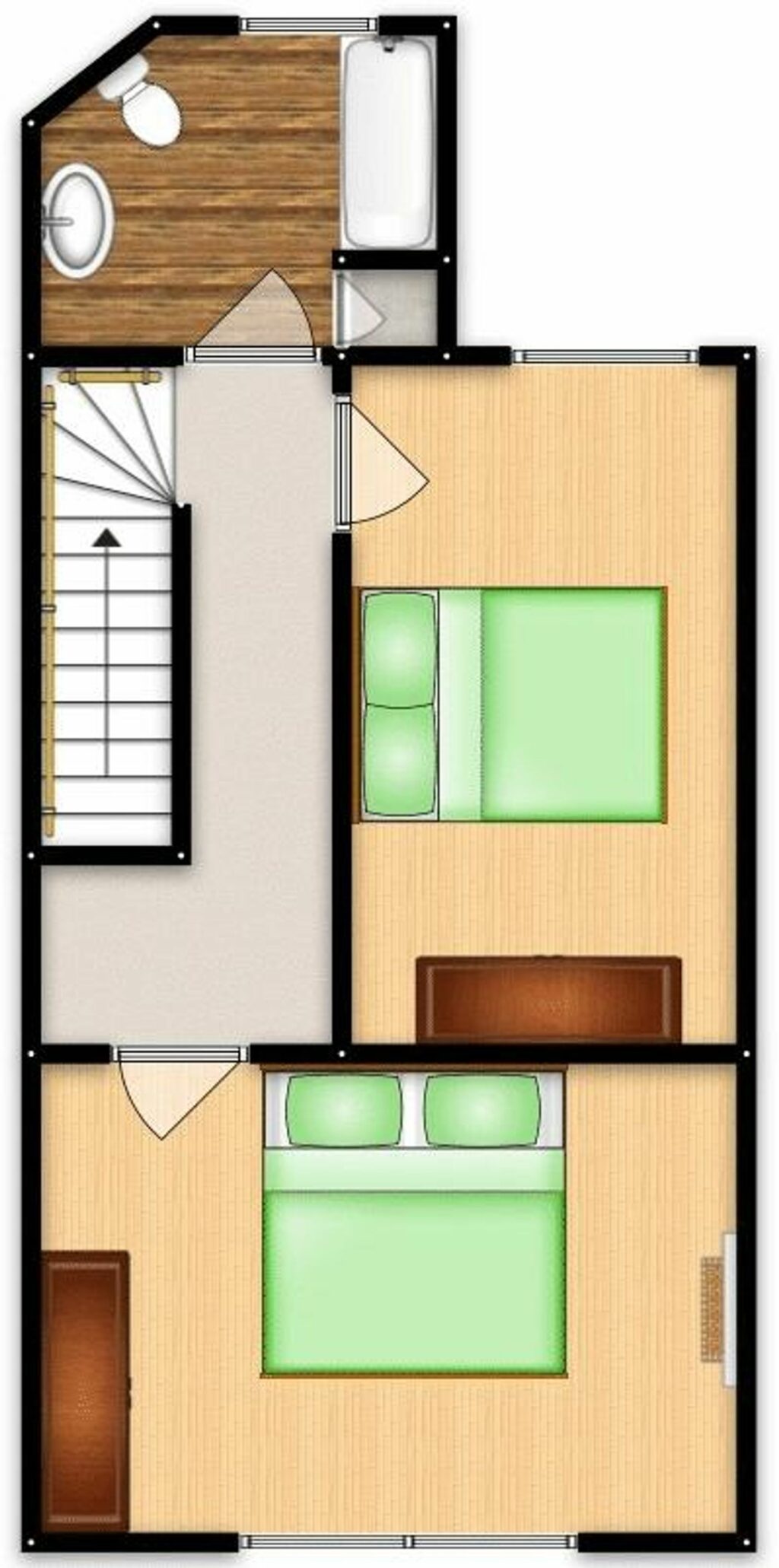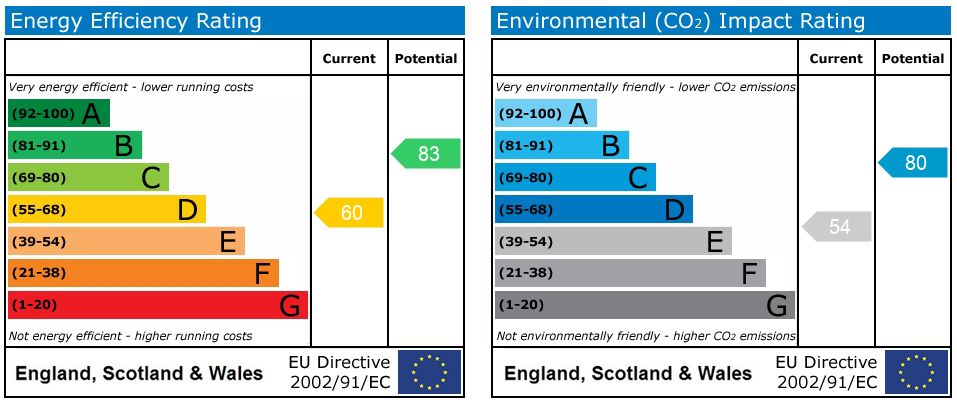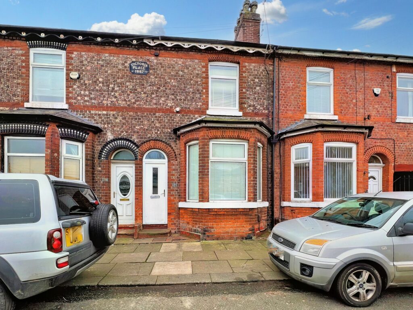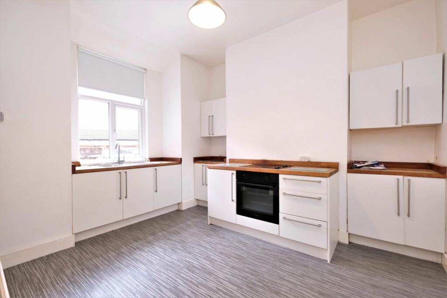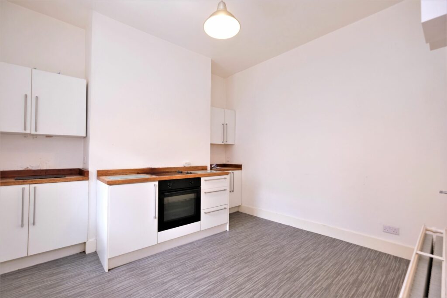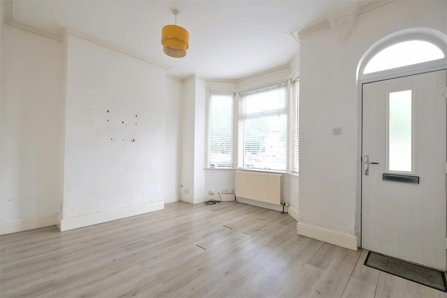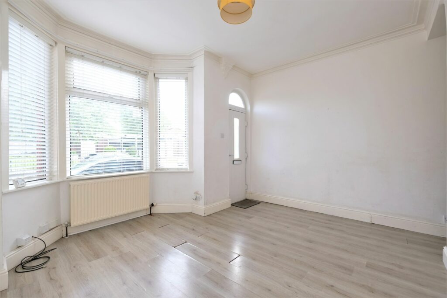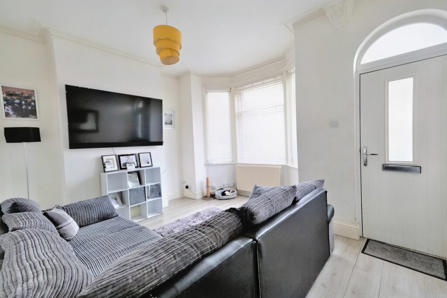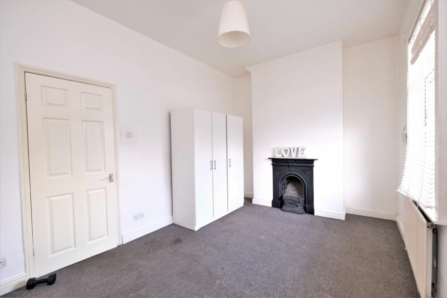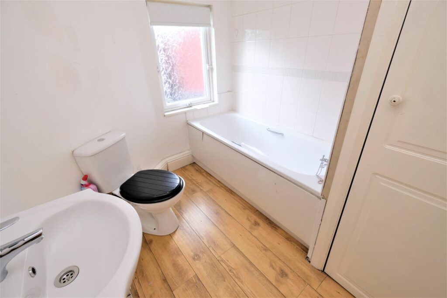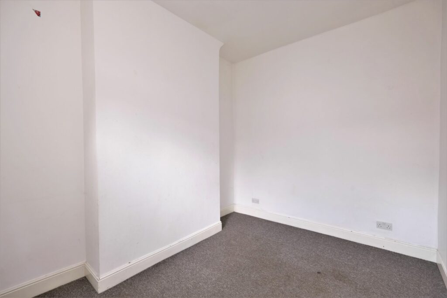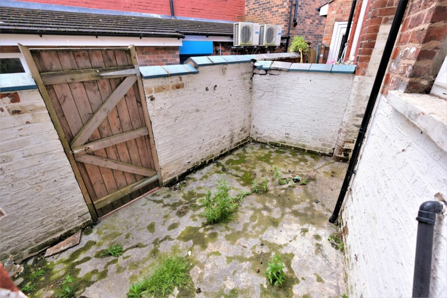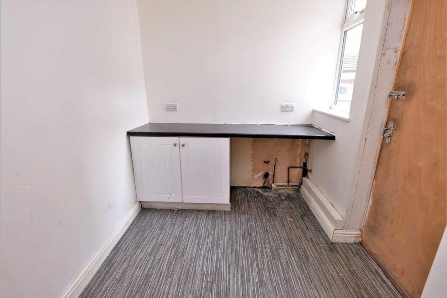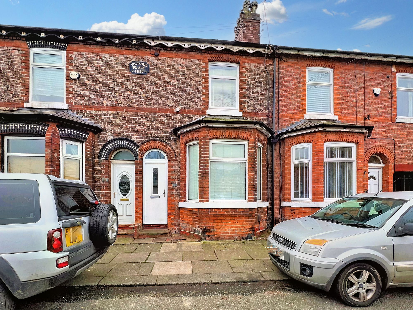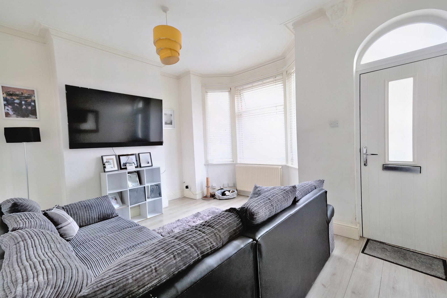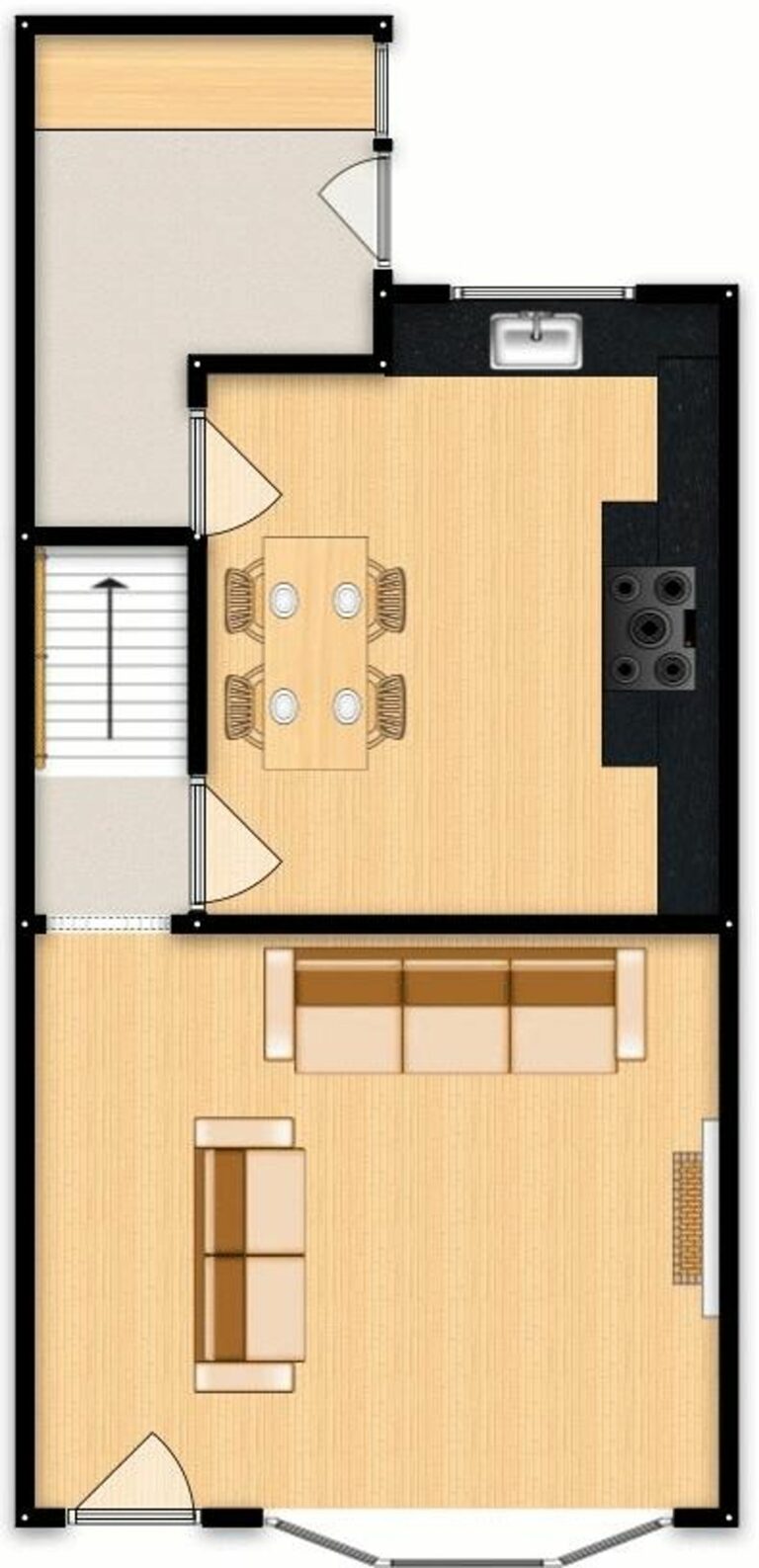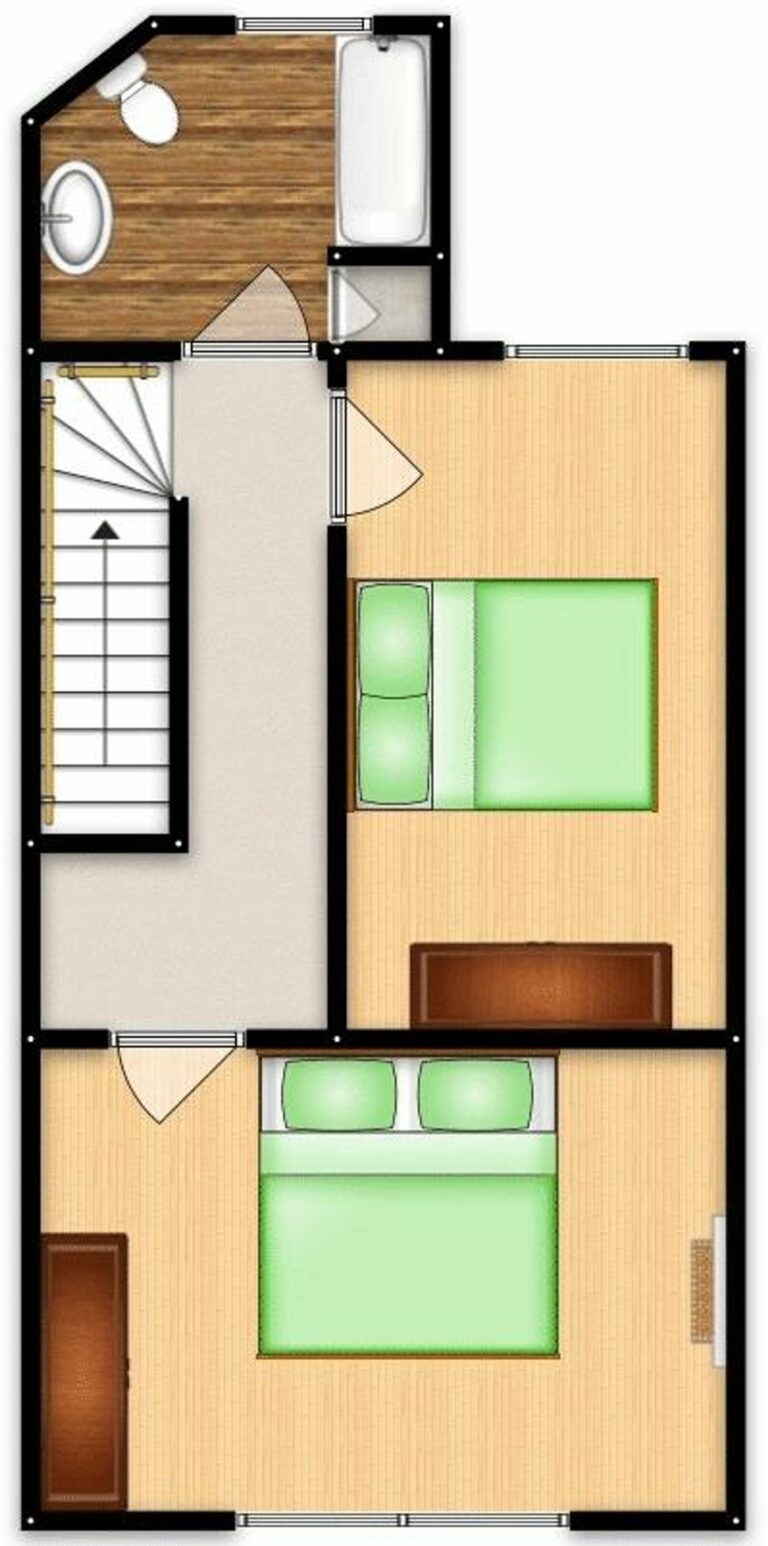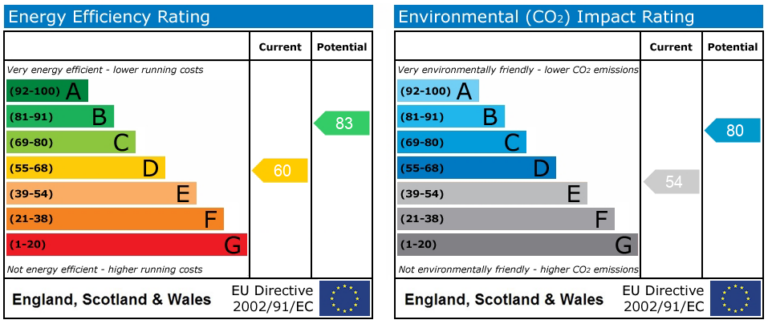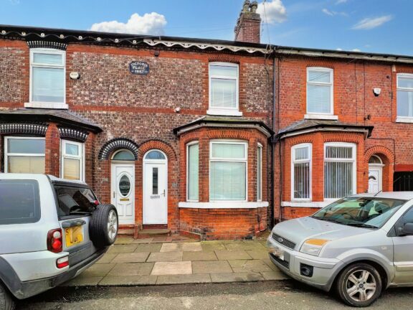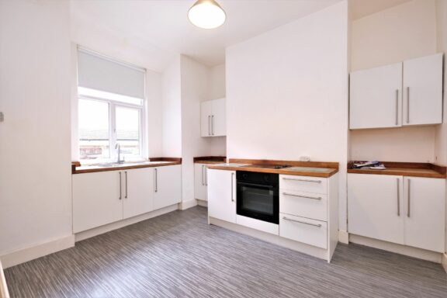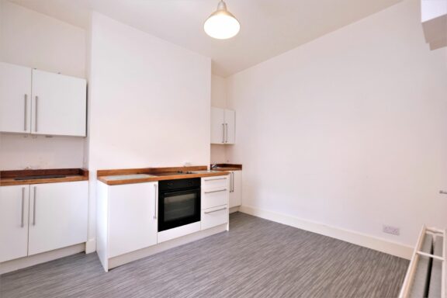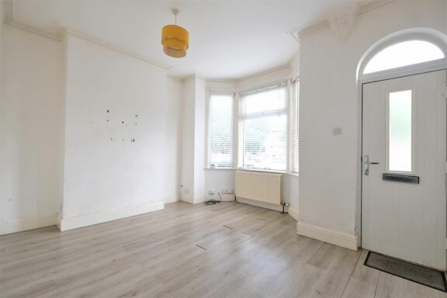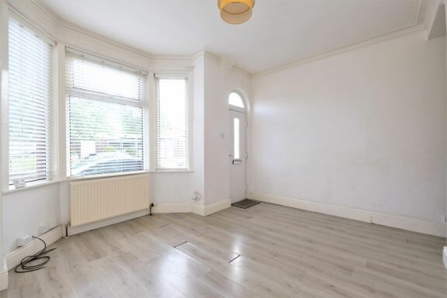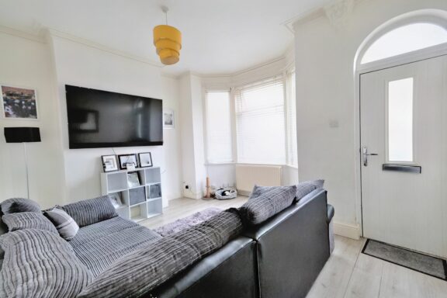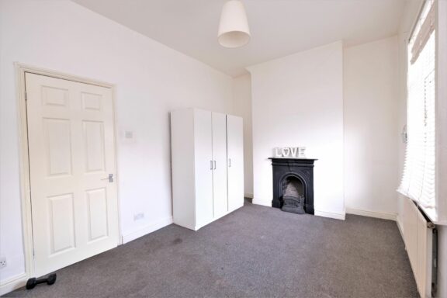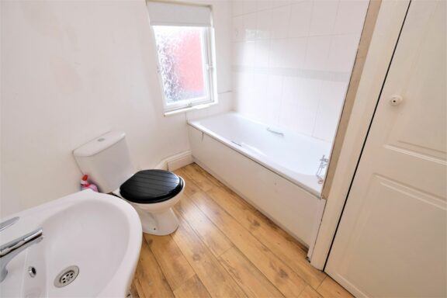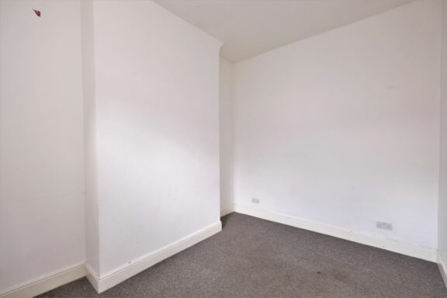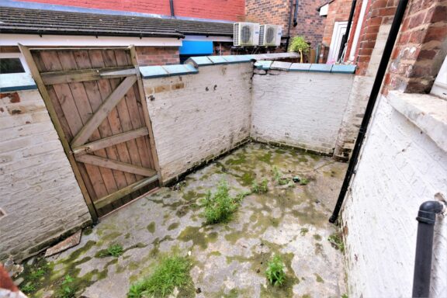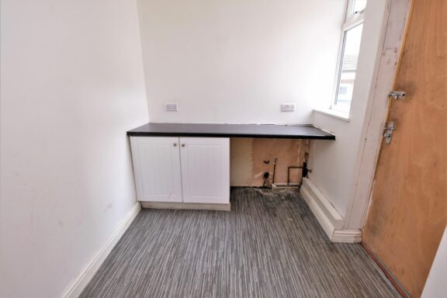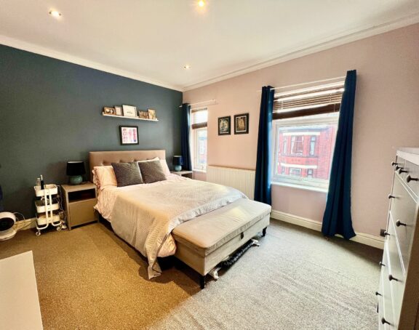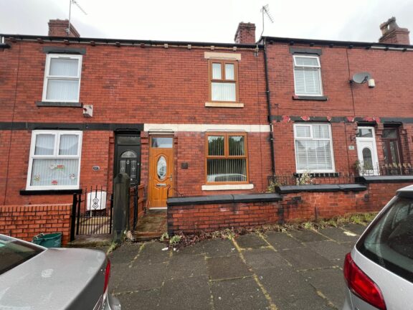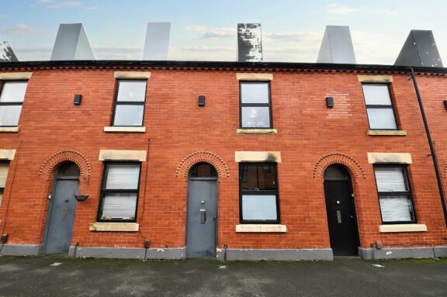
Offers Over | e4abcf2d-160f-4a5a-8aa1-aebbab28d813
£160,000 (Offers Over)
Shakespeare Crescent, Eccles, M30
- 2 Bedrooms
- 1 Bathrooms
- 1 Receptions
LOOKING FOR THE IDEAL INVESTMENT PROPERTY? Look no further than this tenanted terrace home in Eccles. Rented for £950 PCM on an AST that runs until September 2024 the property will benefit from a yield in excess of 7%!
Key features
- TWO DOUBLE BEDROOMS
- GAS CENTRAL HEATING & UPVC DOUBLE GLAZED WINDOWS
- POPULAR LOCATION
- YARD TO THE REAR, ON-STREET PARKING TO THE FRONT
- WALKING DISTANCE TO ECCLES METRO & LOCAL SHOPS
- PERFECT FIRST HOME OR INVESTMENT
- CURRENTLY TENANTED FOR £950 PCM UNTIL SEPTEMBER 2024 YIELD OVER 7%
- CELLAR ROOM OFFERING FURTHER DEVELOPMENT POTENTIAL
- MODERN BATHROOM & KITCHEN WITH UTILITY ROOM AND NEW BOILER
Full property description
LOOKING FOR THE IDEAL INVESTMENT PROPERTY? Look no further than this tenanted terrace home in Eccles. Rented for £950 PCM on an AST that runs until September 2024 the property will benefit from a yield in excess of 7%! This property benefits from a SPACIOUS LOUNGE, FITTED KITCHEN & DINING ROOM and a SEPARATE UTILITY room to the ground floor whilst the first floor offers TWO GENEROUS DOUBLE BEDROOMS and a MODERN FITTED BATHROOM. There is a small yard to the rear of the property which is easy to maintain. The property is brilliantly located close to EXCELLENT LOCAL AMENITIES including shops, parks & schools and is surrounded by EXCELLENT TRANSPORT LINKS alongside being within walking distance to train, tram & bus stations. CALL THE TEAM TO BOOK YOUR VIEWING NOW!
Lounge
Dimensions: 14' 5'' x 12' 4'' (4.39m x 3.76m). Composite front door, uPVC double glazed bay window to the front and wall-mounted double radiator. Laminate floors, TV, phone and power points, as well as ceiling light point.
Kitchen
Dimensions: 13' 2'' x 11' 1'' (4.01m x 3.38m). Fitted with a range of wall and base units with complimentary wooden roll top work surface and integrated stainless steel sink, electric hob and oven. uPVC double glazed window to the rear, wall-mounted double radiator and laminate floors. Power points and ceiling light point.
Utility room
Dimensions: 8' 1'' x 7' 1'' (2.46m x 2.16m). uPVC double glazed window and hard-wood door to the side, access to the cellar and laminate floors. Space and plumbing for washer, power points and ceiling light point.
Landing
Dimensions: 11' 3'' x 5' 2'' (3.43m x 1.57m). Access to the loft, carpeted floors, power points and ceiling light point.
Bedroom One
Dimensions: 14' 5'' x 9' 7'' (4.39m x 2.92m). Original fireplace with feature surround, wall-mounted radiator and uPVC double glazed window to the front. Carpeted floors, power points and ceiling light point.
Bedroom Two
Dimensions: 11' 4'' x 8' 9'' (3.45m x 2.66m). uPVC double glazed window to the rear, wall-mounted radiator and carpeted floors, as well as power points and ceiling light point.
Bathroom
Dimensions: 8' 2'' x 6' 7'' (2.49m x 2.01m). Three piece white suite comprising of low level W.C., pedestal hand wash basin and bath. Storage cupboard with combi boiler, uPVC double glazed window to the rear and ceiling light point. Laminate floors and part tiled walls.
Externally
To the front, there is on-street parking space and, to the rear, an enclosed and private yard with wall and gated access.
Interested in this property?
Why not speak to us about it? Our property experts can give you a hand with booking a viewing, making an offer or just talking about the details of the local area.
Have a property to sell?
Find out the value of your property and learn how to unlock more with a free valuation from your local experts. Then get ready to sell.
Book a valuationLocal transport links
Mortgage calculator
