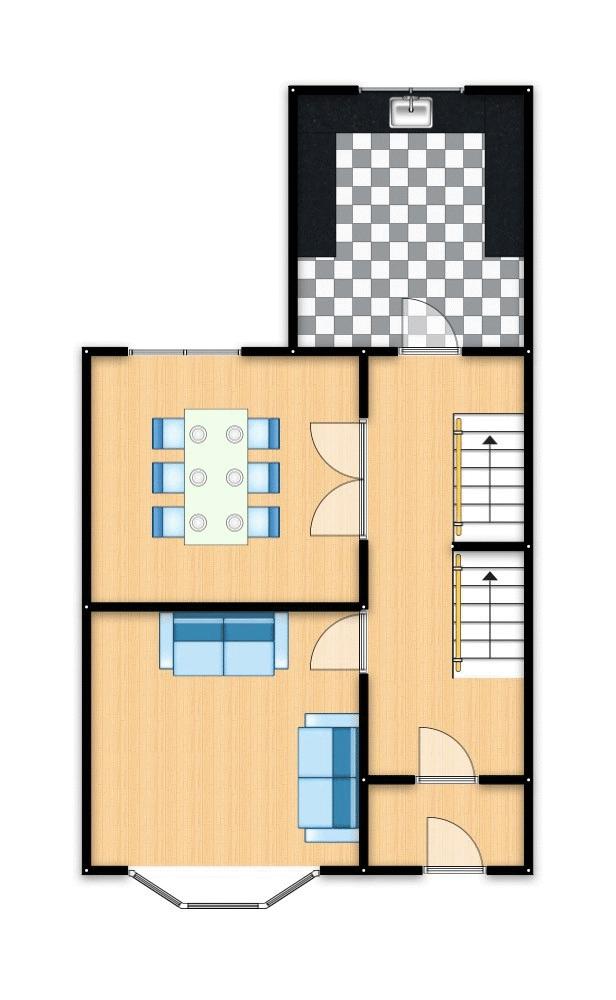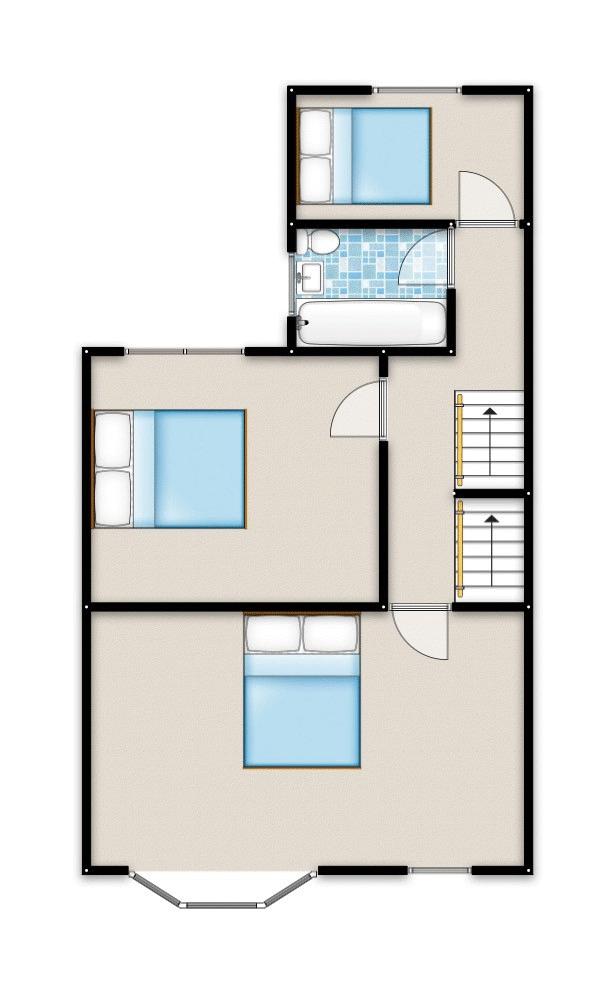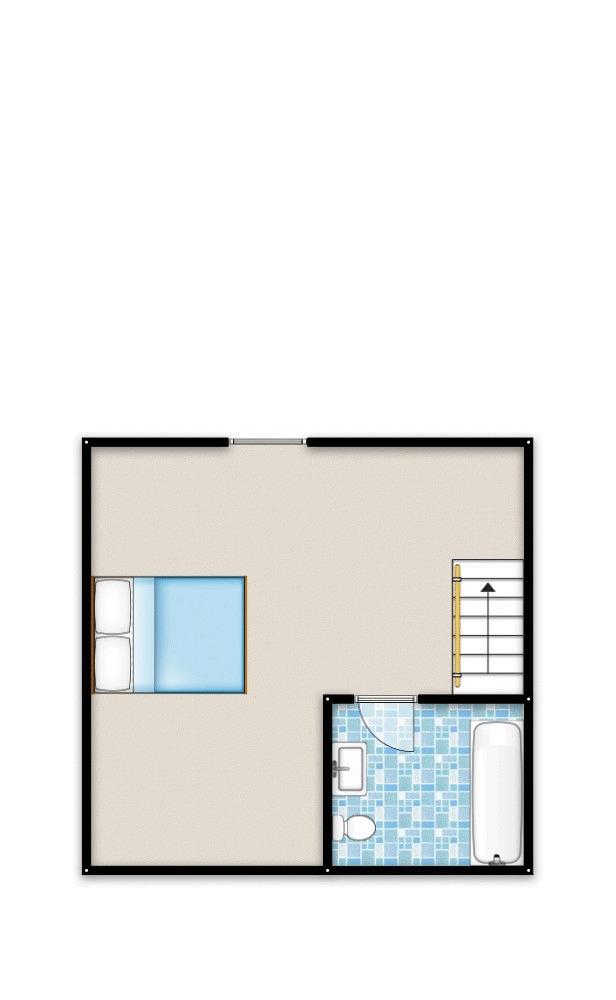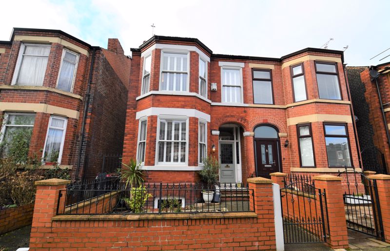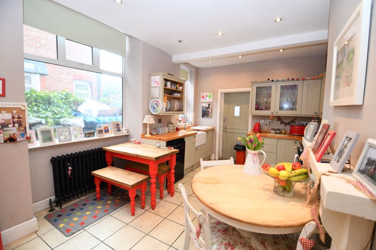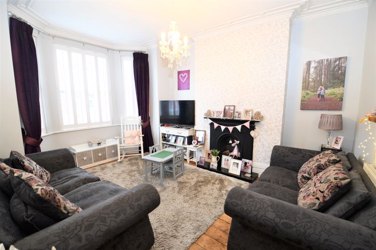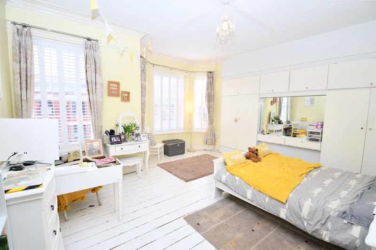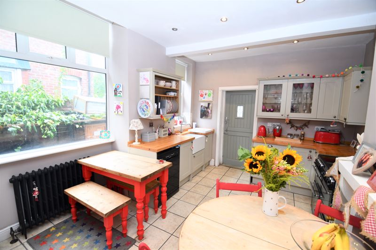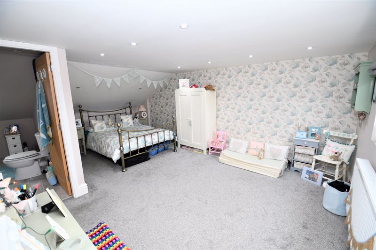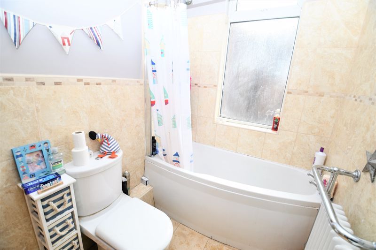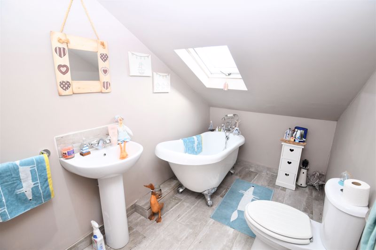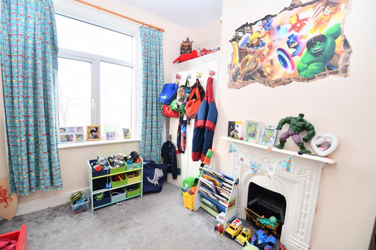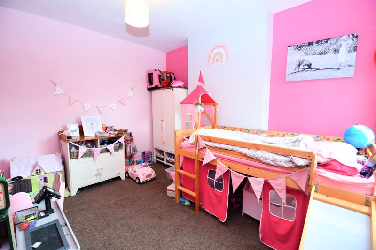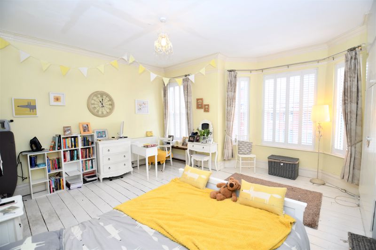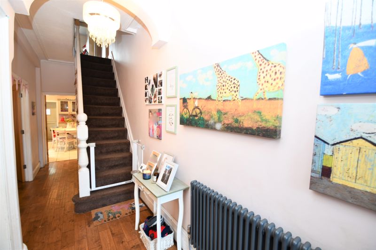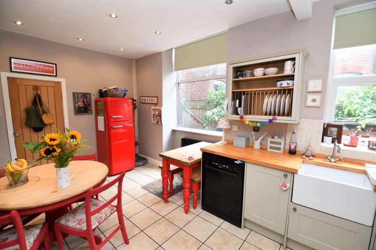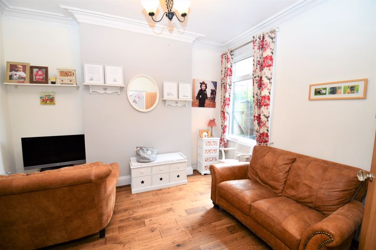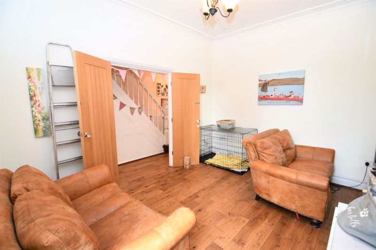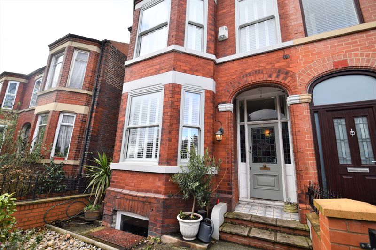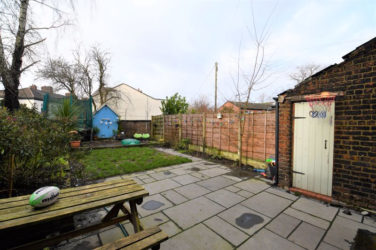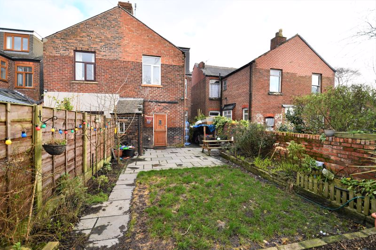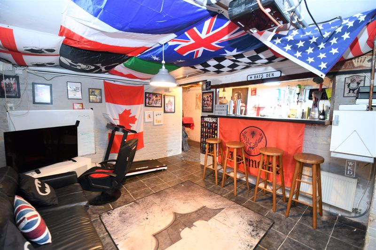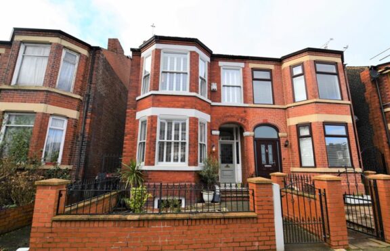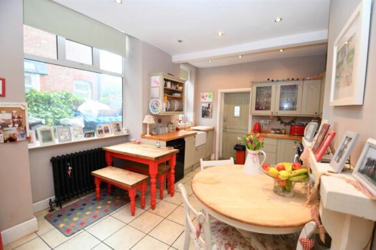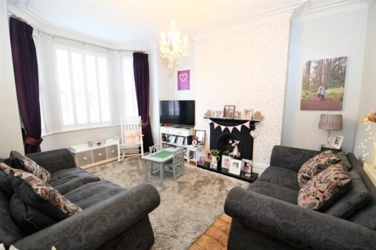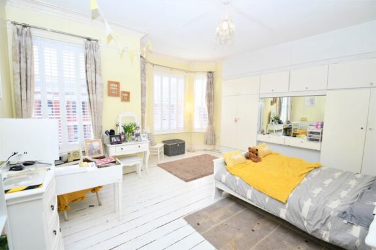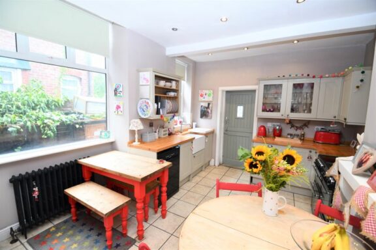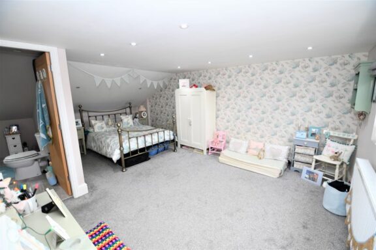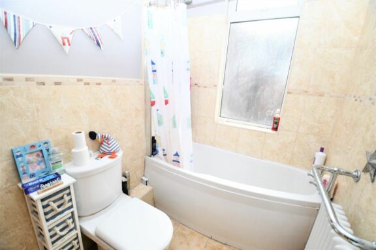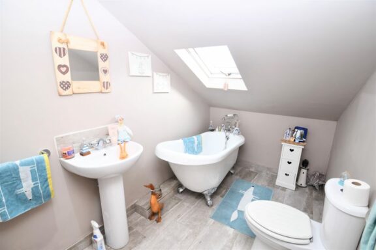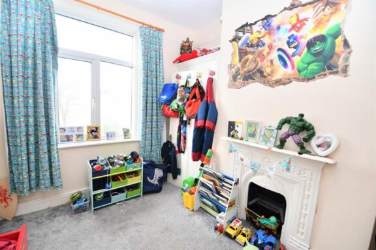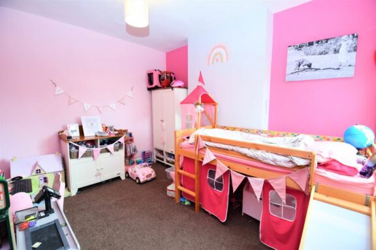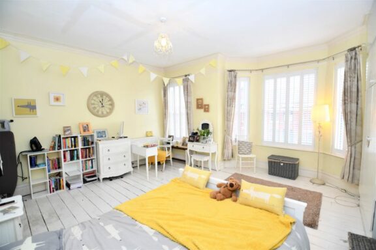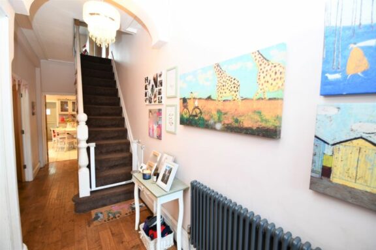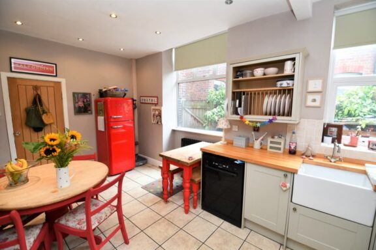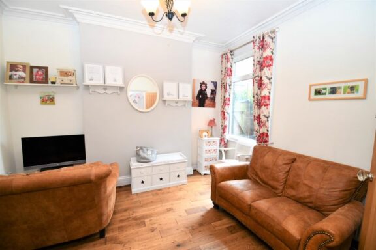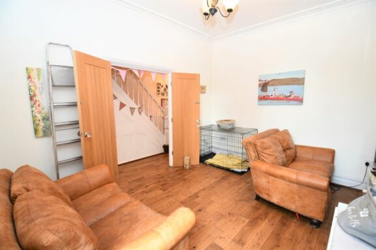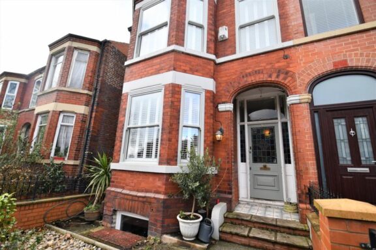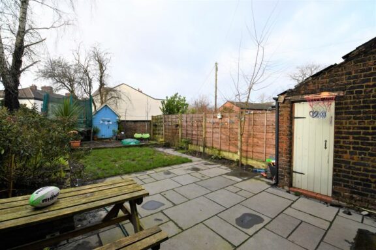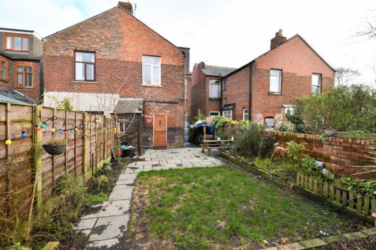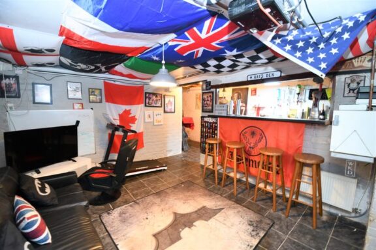
11719648
£1,525 pcm
Hunts Road, Salford, M6
- 4 Bedrooms
- 2 Bathrooms
- 2 Receptions
Take a look at this spacious Edwardian four bedroom home, located in a popular Irlams o' th' Height area of Salford. This is in ‘ready to move in co ...
Key features
- Stunning four bedroom Victorian property full of original features
- Two spacious reception rooms complete with original fire surrounds and a spacious fitted kitchen
- Four bedrooms, master bedroom complete with a newly fitted en-suite
- Large cellar space
- Well-kept and private garden to the rear that benefits from the sun most of the day
- Fully gas central heated and double glazed throughout
- A popular location close to excellent transport links, amenities and great local schooling
- Viewing to appreciate the space and features in this excellent home comes highly recommended
Full property description
Location
Located in the popular Irlams o' th' Height area of Salford, the property is positioned close to excellent transport links including the A580 with direct access into Manchester City Centre and the Manchester ring road, the M60 is approx 5 minutes away. Many people are drawn to the area due to its proximity to MediaCityUK, the UK's first purpose built creative media hub on a 200-acre site located within Salford Quays - Manchester's established waterfront location. The site is an internationally significant centre for the media and creative industries with the UK's leading broadcast, media and technology companies. The well-kept Light-Oaks park is a short stroll away and has an excellent play area for kids and the area is well served with a number of nursery/primary schools within walking distance.
Hallway
Ceiling light point, door to the front and wall mounted radiator.
Lounge
Ceiling light point, double glazed bay window and fire place with surround.
Dining Room
Ceiling light point, double glazed window to the rear and wall mounted radiator.
Kitchen
Fitted with a range of modern wall and base units with an integral sink and drainer unit. Space for a fridge freezer, cooker, dryer and washing machine. Ceiling spot lights, double glazed window and tiled floor.
Bedroom One
Ceiling light point, two double glazed window to the front and wall mounted radiator.
Bedroom Two
Ceiling light point, double glazed window and wall mounted radiator.
Bedroom Three
Ceiling light point, double glazed window and wall mounted radiator.
Bathroom
Fitted with a three piece suite including a hand wash basin, W.C and shower over bath tub. Double glazed window and ceiling light point.
Loft
Ceiling spot lights, double glazed window and wall mounted radiator.
En-suite
Fitted with a three piece suite including a hand wash basin, W.C and bath tub. Double glazed window and ceiling spot lights.
Interested in this property?
Why not speak to us about it? Our property experts can give you a hand with booking a viewing, making an offer or just talking about the details of the local area.
Have a property to sell?
Find out the value of your property and learn how to unlock more with a free valuation from your local experts. Then get ready to sell.
Book a valuationContact the agent
- Sentinel House, Albert Street, Eccles, M30 0NJ
- 0161 747 9379
- lettings@hills.agency
Local transport links
