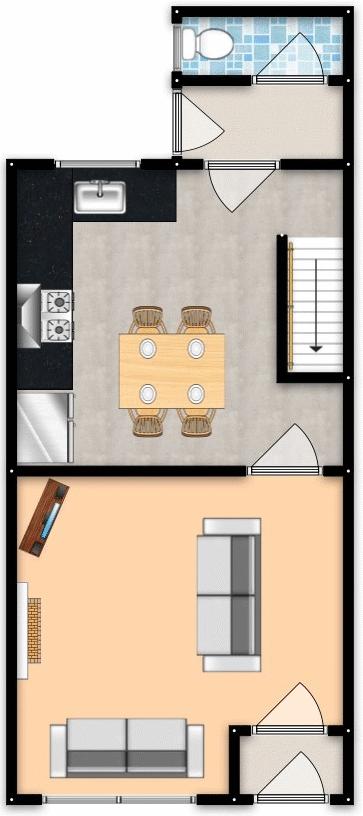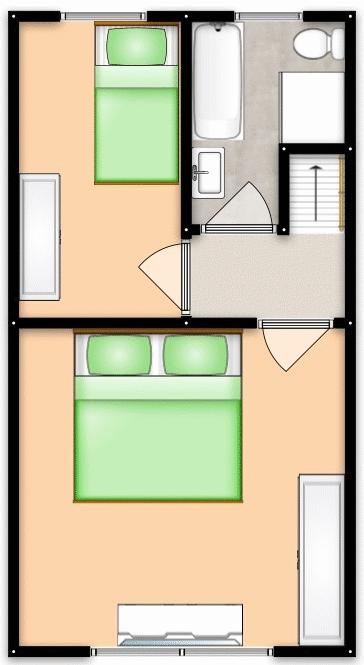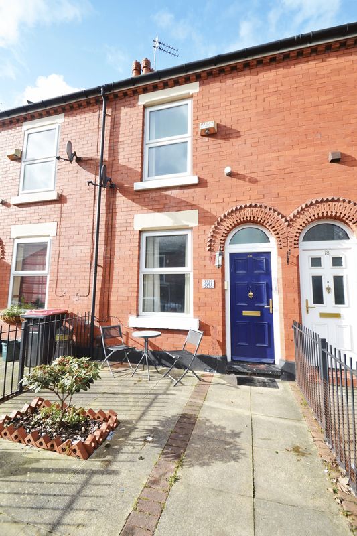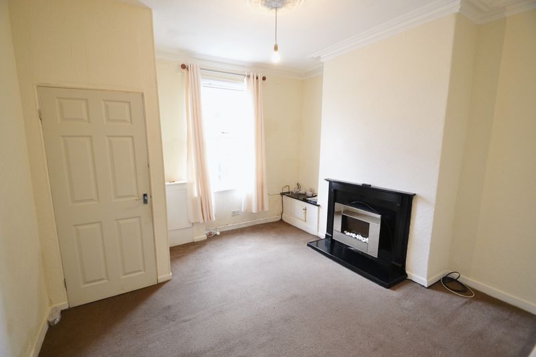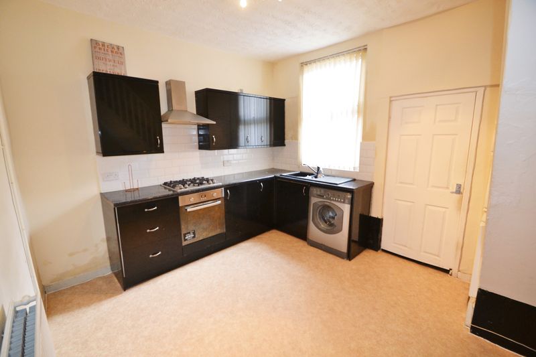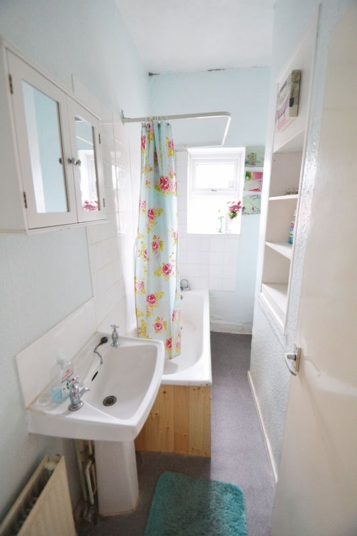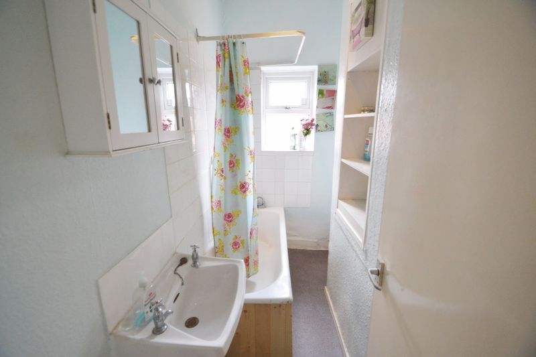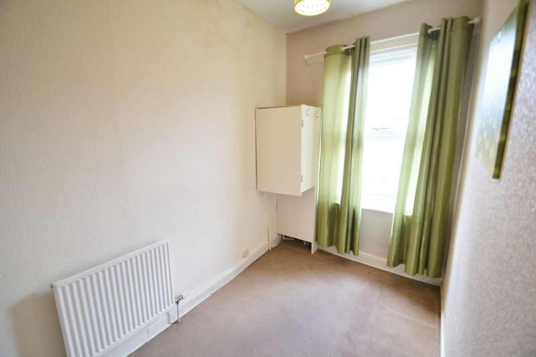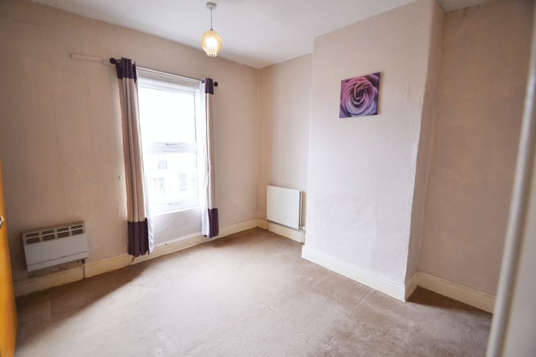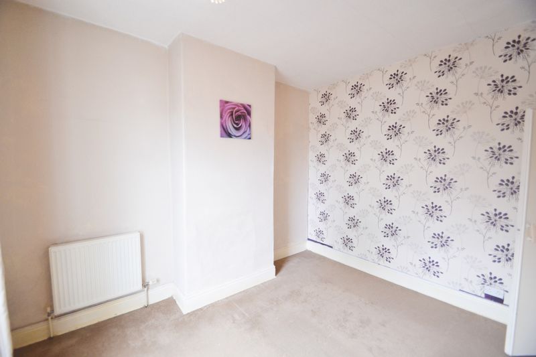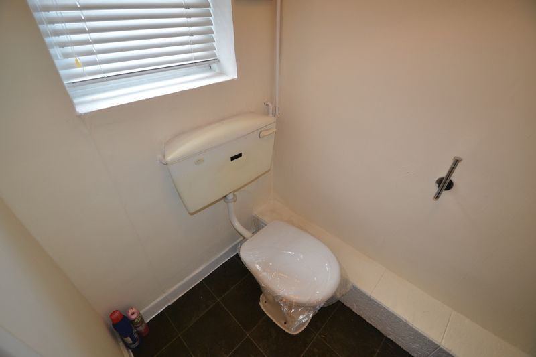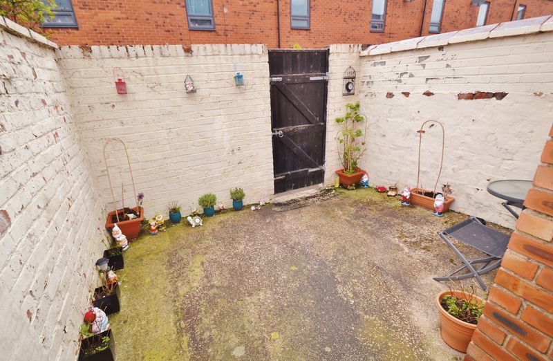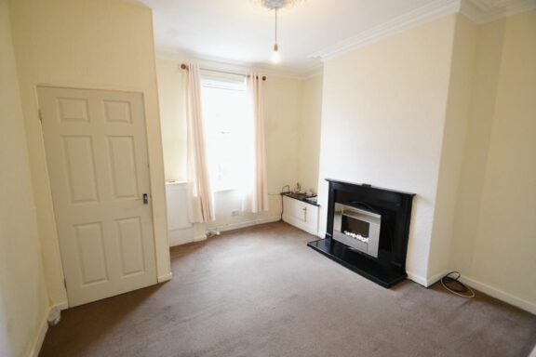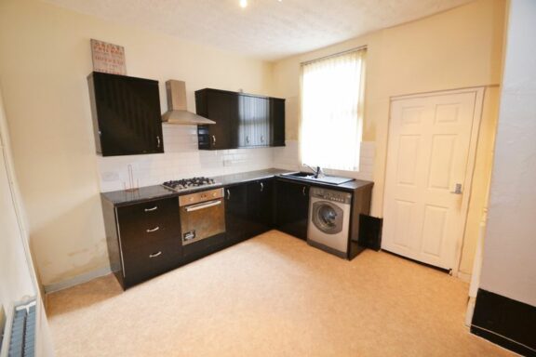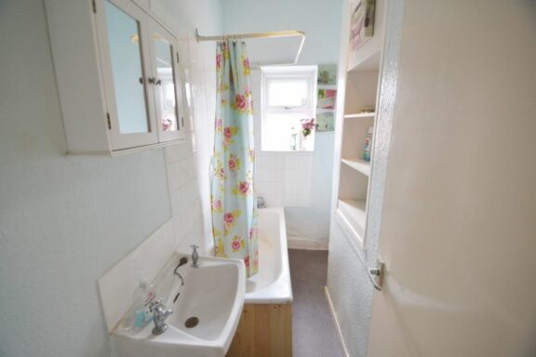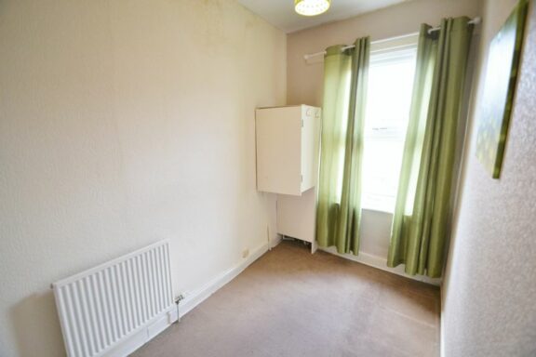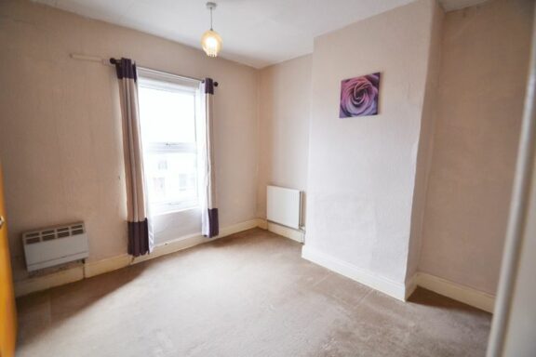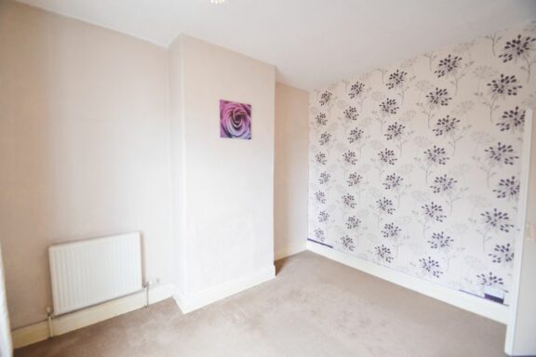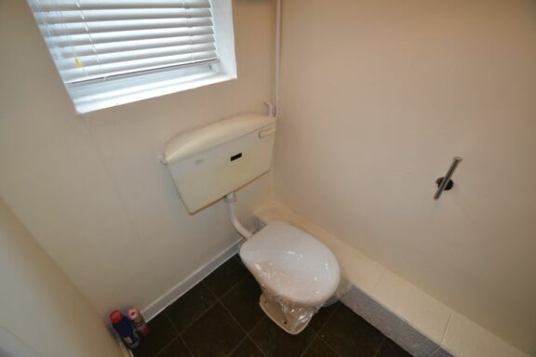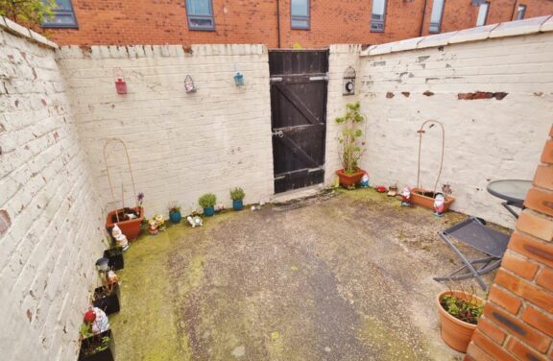
5907955
£650 pcm
Highfield Road, Salford, M6
- 2 Bedrooms
- 2 Bathrooms
- 1 Receptions
Take a look at this two bedroom property! This EXTENDED home features a large master double bedroom good sized second bedroom and bathroom upstairs w ...
Key features
- EXTENDED TWO BEDROOM PROPERTY
- GARDEN TO FRONT & REAR
- FULLY UPVC DOUBLE GLAZED & GAS CENTRAL HEATED
- TWO BATHROOMS
- AVAILABLE IMMEDIATELY
- CLOSE TO SALFORD QUAYS & MANCHESTER CITY CENTRE
- SHOPS, AMENITIES & TRANSPORT LINKS NEAR BY
- MODERN FITTED KITCHEN DINER
- NO DSS, NO SMOKERS, NO PETS
Full property description
Entrance Porch
uPVC entrance door, carpeted floors and ceiling light point.
Lounge
Electric fire with wooden feature surround, wall-mounted radiator and ceiling covings. uPVC double glazed window to the front, carpeted floors, TV, phone and power points, as well as ceiling light point.
Kitchen/Diner
Modern fitted gloss wall and base units with complimentary roll top work surface and integrated stainless steel sink, extractor, electric oven and 4 ring gas hob. Space and plumbing for washer and fridge freezer. uPVC double glazed window to the rear, wall-mounted radiator, power points and ceiling light point. Tiled floors and part tiled walls.
Downstairs W.C.
Low level W.C., uPVC double glazed window to the side and wall-mounted radiator. Vinyl floors and ceiling light point.
Landing
Access to all rooms on the first floor, carpeted floors and ceiling light point.
Bedroom One
uPVC double glazed window to the front, wall-mounted radiator and carpeted floors. Power points and ceiling light point.
Bedroom Two
Combi boiler, uPVC double glazed window to the rear and wall-mounted radiator. Carpeted floors, power points and ceiling light point.
Bathroom
Three piece white suite comprising of low level W.C. pedestal hand wash basin and bath with shower over. uPVC double glazed window to the rear, wall-mounted radiator and storage cupboard. Vinyl floor, part tiled walls and ceiling light point.
Externally
To the front, a paved small garden, fully enclosed by brick-built wall and with gated access. To the rear, a private enclosed garden, fully paved and with gated secure rear access.
Interested in this property?
Why not speak to us about it? Our property experts can give you a hand with booking a viewing, making an offer or just talking about the details of the local area.
Have a property to sell?
Find out the value of your property and learn how to unlock more with a free valuation from your local experts. Then get ready to sell.
Book a valuationContact the agent
- Sentinel House, Albert Street, Eccles, M30 0NJ
- 0161 747 9379
- lettings@hills.agency
Local transport links
